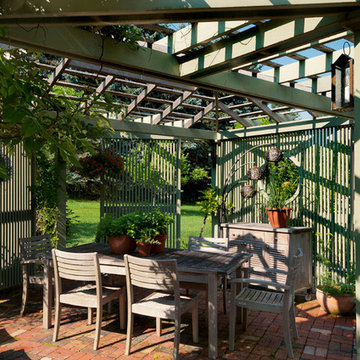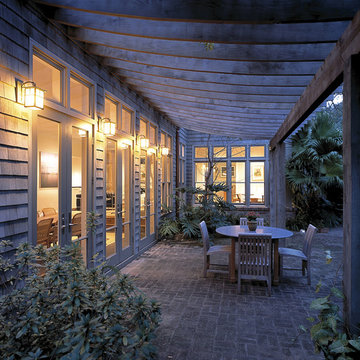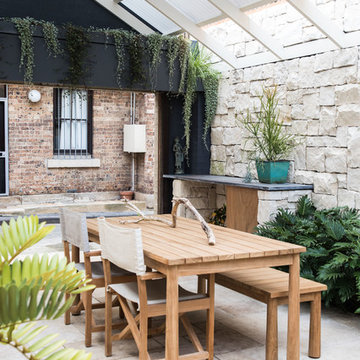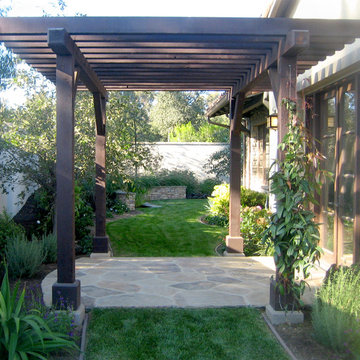Pergola im Innenhof Ideen und Design
Suche verfeinern:
Budget
Sortieren nach:Heute beliebt
141 – 160 von 1.200 Fotos
1 von 3
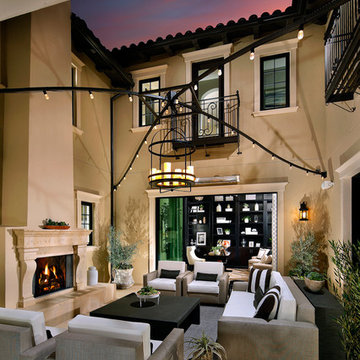
AG Photography
Geräumige Mediterrane Pergola im Innenhof mit Feuerstelle und Natursteinplatten in San Diego
Geräumige Mediterrane Pergola im Innenhof mit Feuerstelle und Natursteinplatten in San Diego
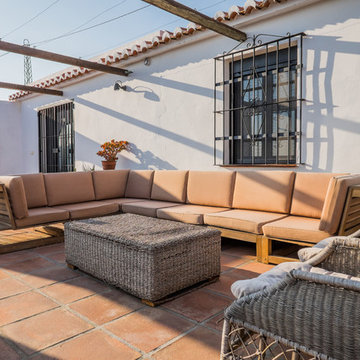
Geflieste, Mittelgroße Mediterrane Pergola im Innenhof in Malaga
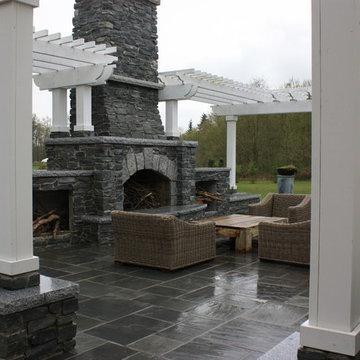
Molly Maguire Landscape Architecture LLC. Phase 1 of a multi-phase formal landscape master plan, this outdoor living space sits adjacent to the home and entry drive. The large fireplace is scaled to heat much of the space while creating a beautiful stone artful 'monument' to view from inside the home and surrounding acreage.
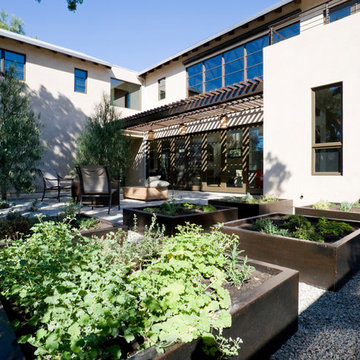
LEED platinum home in Venice California. Photo:Derek Rath
Moderne Pergola im Innenhof in Los Angeles
Moderne Pergola im Innenhof in Los Angeles
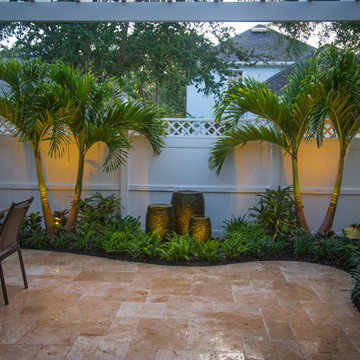
Kleine Pergola im Innenhof mit Wasserspiel und Natursteinplatten in Miami
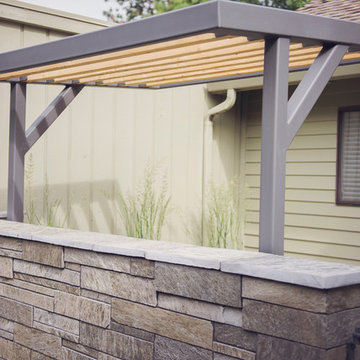
Quartzite grey flagstone veneer garden wall and Steel + Cedar shade arbor.
Kleine Moderne Pergola im Innenhof mit Kübelpflanzen und Betonplatten in Sonstige
Kleine Moderne Pergola im Innenhof mit Kübelpflanzen und Betonplatten in Sonstige
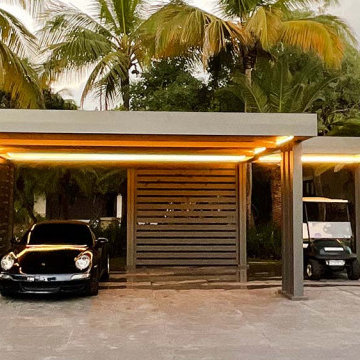
This stunning Puerto Rican beach home was in the process of adding an elegant carport to its grounds, ensuring that this homeowner's expanding collection of cars would have a luxurious space. To guarantee it adequately met both the client and architect's exacting standards for design, installation company SHO-Pros - Azenco Outdoor dealer in Puerto Rico - with their experience crafting luxury carports were brought on board. The result: An exquisitely crafted two-zone solid roofed carport structure providing shade from sun and rain - fit precisely to encase two cars and golf cart accessories needed around resort areas!
This luxury carport was designed to enhance the sophisticated vibe of this Caribbean community. The modern architecture boasted all white exteriors, along with floor-to-ceiling windows that provided breathtaking vistas from every room. To complement its elegance, SHO-Pros opted for an Azenco R-Car fixed roof car port - a sleek structure without any visible assembly hardware whose insulation would protect against sun and rain alike while keeping residents comfortable as they access their vehicles in style!
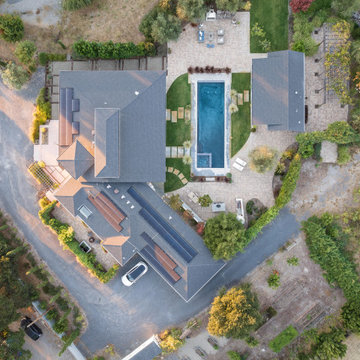
Steel planters work as cheek walls to the concrete stairs. Citrus pots frame the entry to the mid terrace.
Geräumige Mid-Century Pergola im Innenhof mit Betonboden
Geräumige Mid-Century Pergola im Innenhof mit Betonboden
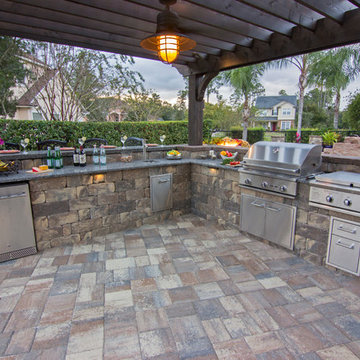
The West project transformed this backyard space into a natural urban oasis with a unique waterfall feature, outdoor living space, outdoor kitchen, and bar area. A highlight of this project was the fire feature that we surrounded with carefully chosen plants that accentuate the vibrancy of the fire. A light pool bottom made the pool water look turquoise, like the beautiful beaches south of Jacksonville, Florida.
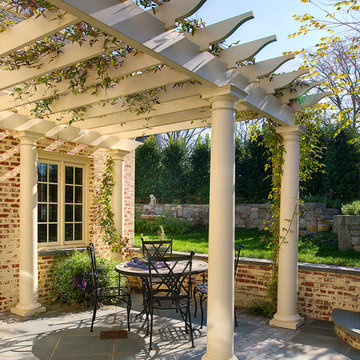
The client is an avid collector of books. Her modest cape cod home provided little room for the collection and she realized that her home did not take advantage of the depth of her property. The rear yard was unlandscaped and sloped toward the rear of the house. The goal was to create a library that oriented to a rear garden and to create an exterior terrace which would address the slope of the property and form a sheltered outdoor space for dining and relaxation.
The solution was to create a library addition with a large bow window with built-in desk facing the newly formed upper garden. In collaboration with a landscape architect, we terraced the sloping site and created a courtyard between the garage and new library, sheltered by a pergola. The French doors added to the modest garage provide the other side of the courtyard.
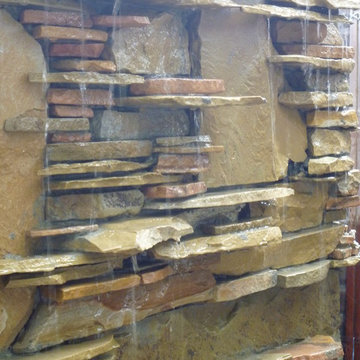
Water walls by Matthew Giampietro of Waterfalls Fountains & Gardens Inc.
Klassische Pergola im Innenhof mit Natursteinplatten in Miami
Klassische Pergola im Innenhof mit Natursteinplatten in Miami
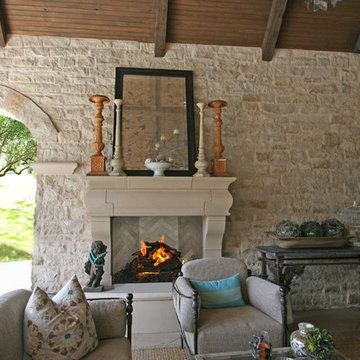
The Parisian
Inspired from an original fireplace acquired in France, this fireplace mantel features the combination of linear and fluid shapes to give an authentic aged appeal. Perfect for outdoor living.
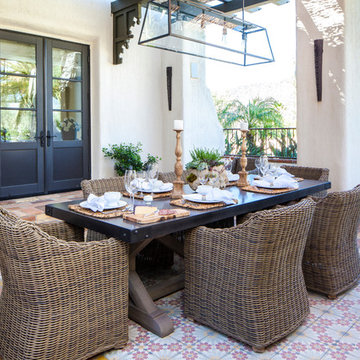
Geflieste, Mittelgroße Mediterrane Pergola im Innenhof mit Feuerstelle in Los Angeles
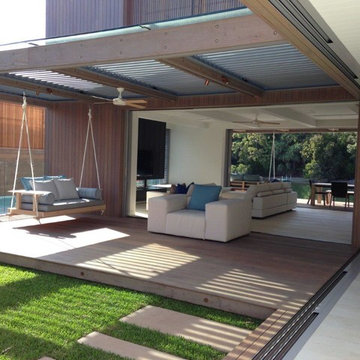
Courtyard deck with swinging day bed. Upholstered base cushion, bolsters, and custom made scatter cushions
Photo: Renovation Angel
Interior Design : Monica Kohler
Architect: Tim Ditchfield
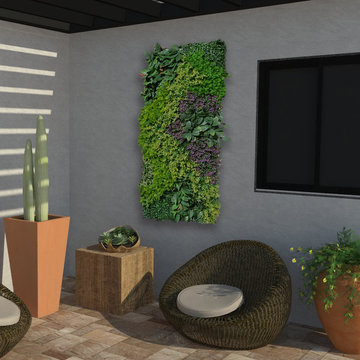
Hanging Green wall (plastic) plants..no watering or maintenance :).
This green wall covering is made of interlocking panels. The material can be created in any pattern from swirls to linear shapes.
I know everybody now a days wants real greenwalls with succulents but these plastic ones are a fraction of the cost with no monthly maintenance fee. It's a piece of art for the outdoors.
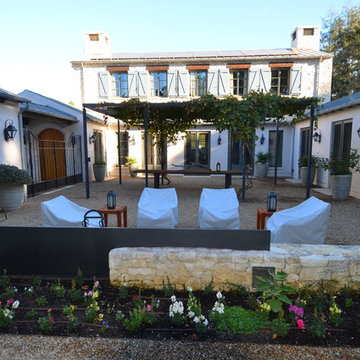
View from the Guest Home
Photo: Steve Spratt
Großer Landhaus Patio im Innenhof mit Feuerstelle in San Francisco
Großer Landhaus Patio im Innenhof mit Feuerstelle in San Francisco
Pergola im Innenhof Ideen und Design
8
