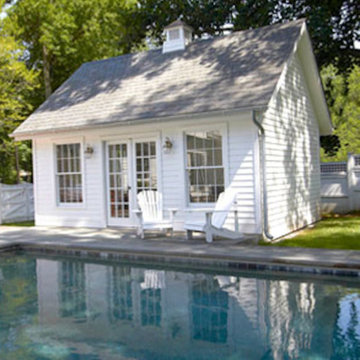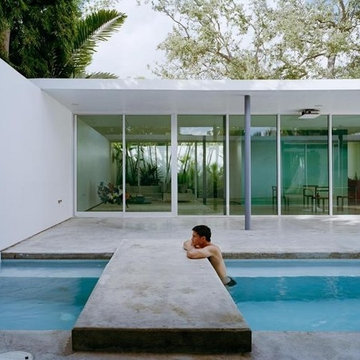Poolhaus mit Betonplatten Ideen und Design
Suche verfeinern:
Budget
Sortieren nach:Heute beliebt
141 – 160 von 989 Fotos
1 von 3
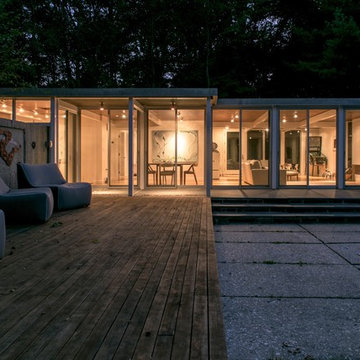
Peter Vanderwarker photographer
Kleiner Moderner Pool hinter dem Haus mit Betonplatten in Boston
Kleiner Moderner Pool hinter dem Haus mit Betonplatten in Boston
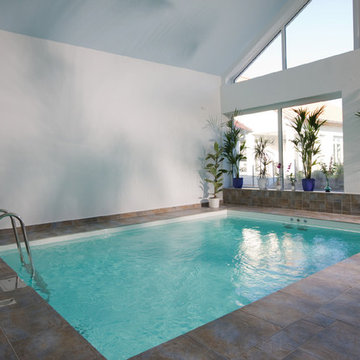
Oberirdischer, Großer Moderner Pool in individueller Form mit Betonplatten in Berlin
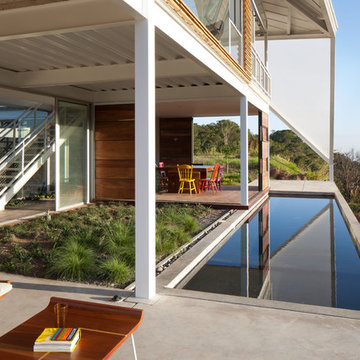
Jose Roberto Paredes and his team of architects at Cincopatasalgato, an architecture-interior-furniture design company in El Salvador, designed this home “La Piscucha” located top a hill in San Salvador. The environmentally conscious owners wanted to build a house with a “summer home” feel, yet with modern and sophisticated design.
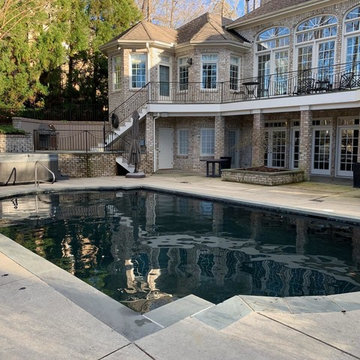
NPT Black Harlequin Glass Tile. Simply stunning. Glass grout takes on the color of the tile. Challenging detailed installation but well worth it!
Mittelgroßer Moderner Pool hinter dem Haus in individueller Form mit Betonplatten in Raleigh
Mittelgroßer Moderner Pool hinter dem Haus in individueller Form mit Betonplatten in Raleigh
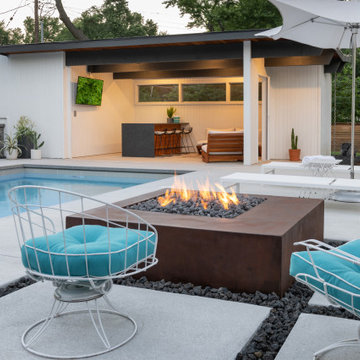
Kleines Modernes Poolhaus hinter dem Haus in rechteckiger Form mit Betonplatten in Kansas City
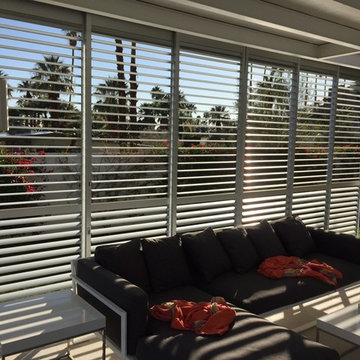
These aluminum shutters were the perfect privacy screen for this modern cabana, allowing the clients to slide the panels open and close and operate the louvers to control airflow and privacy levels.
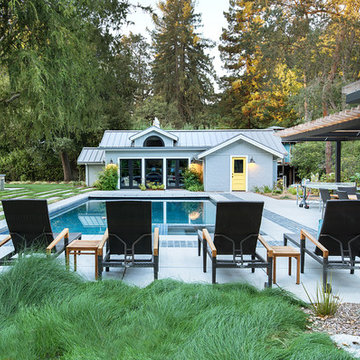
Klassischer Pool hinter dem Haus in rechteckiger Form mit Betonplatten in San Francisco
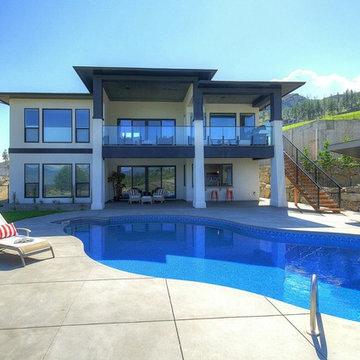
Mittelgroßes Modernes Poolhaus hinter dem Haus in Nierenform mit Betonplatten in Sonstige
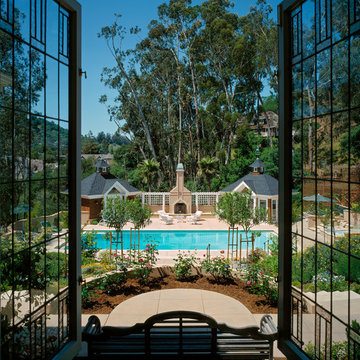
Photography: Charles Callister Jr.
Geräumiger Moderner Pool hinter dem Haus in rechteckiger Form mit Betonplatten in San Francisco
Geräumiger Moderner Pool hinter dem Haus in rechteckiger Form mit Betonplatten in San Francisco
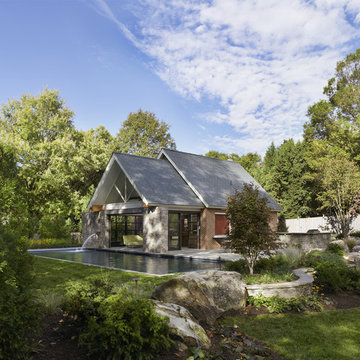
The Pool House was pushed against the pool, preserving the lot and creating a dynamic relationship between the 2 elements. A glass garage door was used to open the interior onto the pool.
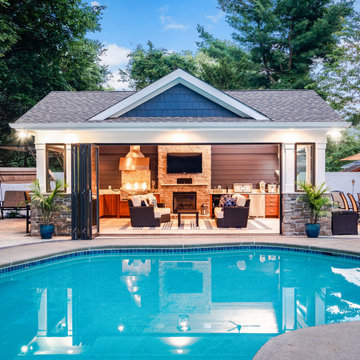
The owners of this New York pool cabana worked with ROAM Architecture to design a versatile space for cooking, grilling, dining, watching TV, and relaxing. They reached out to ActivWall to custom manufacture several products for the cabana, including Horizontal Folding Doors, Gas Strut Windows, and Fixed Panels to complete the 500 square foot space. Visit our website for full project details.
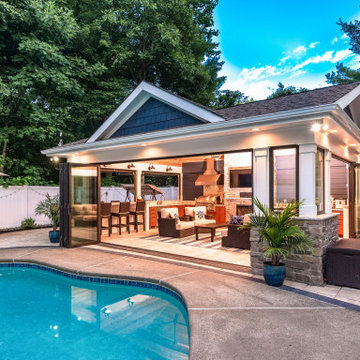
A new pool house structure for a young family, featuring a space for family gatherings and entertaining. The highlight of the structure is the featured 2 sliding glass walls, which opens the structure directly to the adjacent pool deck. The space also features a fireplace, indoor kitchen, and bar seating with additional flip-up windows.
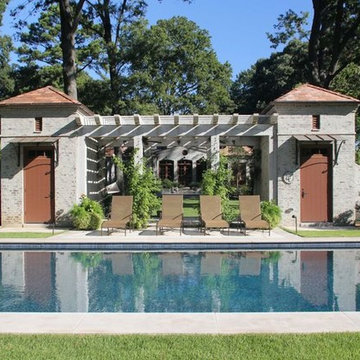
Großer Klassischer Pool hinter dem Haus in rechteckiger Form mit Betonplatten in Sonstige
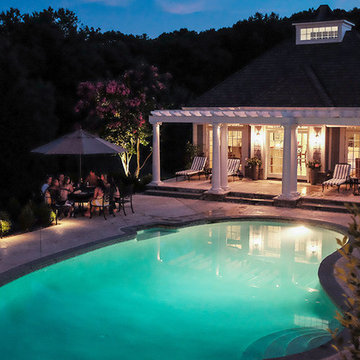
Mittelgroßer Klassischer Pool hinter dem Haus in Nierenform mit Betonplatten in Baltimore
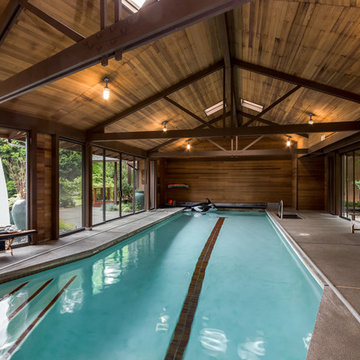
Mike Seidel Photography
Geräumiger Asiatischer Pool hinter dem Haus in rechteckiger Form mit Betonplatten in Seattle
Geräumiger Asiatischer Pool hinter dem Haus in rechteckiger Form mit Betonplatten in Seattle
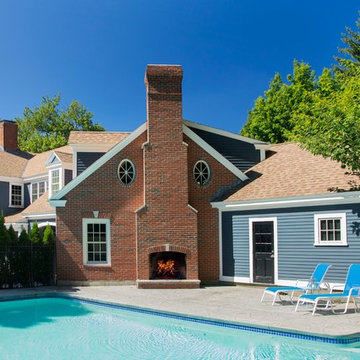
For the William Cook House (c. 1809) in downtown Beverly, Massachusetts, we were asked to create an addition to create spatial and aesthetic continuity between the main house, a front courtyard area, and the backyard pool. Our carriage house design provides a functional and inviting extension to the home’s public façade and creates a unique private space for personal enjoyment and entertaining. The two-car garage features a game room on the second story while a striking exterior brick wall with built-in outdoor fireplace anchors the pool deck to the home, creating a wonderful outdoor haven in the home’s urban setting.
Photo Credit: Eric Roth
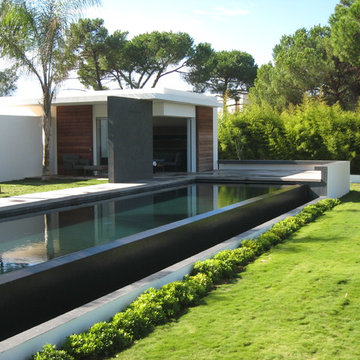
Großer Moderner Pool hinter dem Haus in rechteckiger Form mit Betonplatten in Korsika
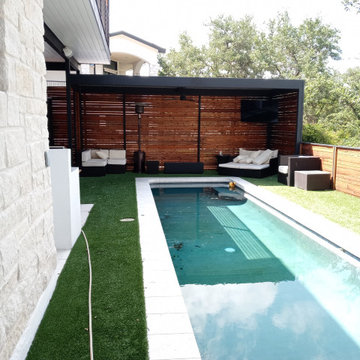
View of the pool and the cabana.
Mittelgroßer Moderner Pool in rechteckiger Form mit Betonplatten in Austin
Mittelgroßer Moderner Pool in rechteckiger Form mit Betonplatten in Austin
Poolhaus mit Betonplatten Ideen und Design
8
