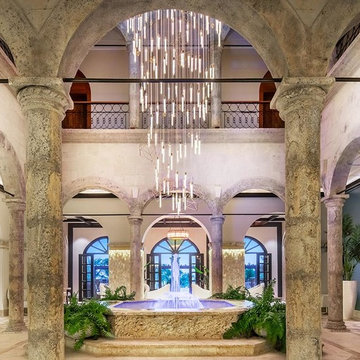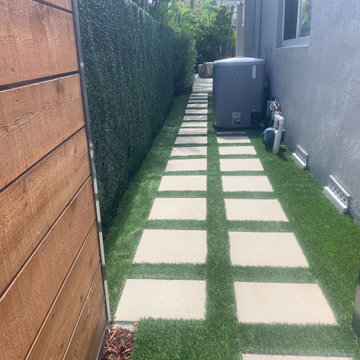Preiswerte Braune Häuser Ideen und Design
Suche verfeinern:
Budget
Sortieren nach:Heute beliebt
41 – 60 von 572 Fotos
1 von 3
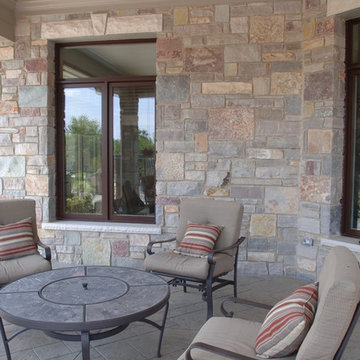
Chilton Country Manor, Wisconsin stone, natural stone veneer, capital stoneworks, natural stone, Nick Maiorana, stone house, not cultured stone, stone supplier, full thickness stone, Eden Stone, Capital Stoneworks,Nick Maiorana

A visual artist and his fiancée’s house and studio were designed with various themes in mind, such as the physical context, client needs, security, and a limited budget.
Six options were analyzed during the schematic design stage to control the wind from the northeast, sunlight, light quality, cost, energy, and specific operating expenses. By using design performance tools and technologies such as Fluid Dynamics, Energy Consumption Analysis, Material Life Cycle Assessment, and Climate Analysis, sustainable strategies were identified. The building is self-sufficient and will provide the site with an aquifer recharge that does not currently exist.
The main masses are distributed around a courtyard, creating a moderately open construction towards the interior and closed to the outside. The courtyard contains a Huizache tree, surrounded by a water mirror that refreshes and forms a central part of the courtyard.
The house comprises three main volumes, each oriented at different angles to highlight different views for each area. The patio is the primary circulation stratagem, providing a refuge from the wind, a connection to the sky, and a night sky observatory. We aim to establish a deep relationship with the site by including the open space of the patio.
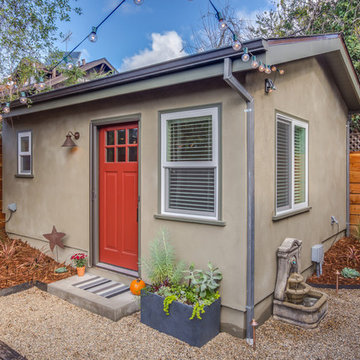
Exterior of the casita in the corner of the backyard.
Kleines, Einstöckiges Klassisches Haus mit Putzfassade, beiger Fassadenfarbe und Satteldach in San Francisco
Kleines, Einstöckiges Klassisches Haus mit Putzfassade, beiger Fassadenfarbe und Satteldach in San Francisco
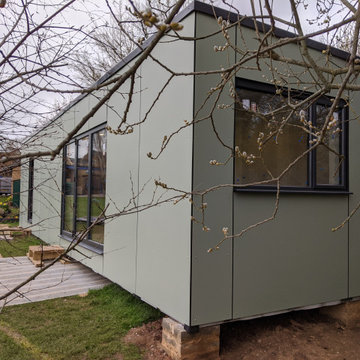
A stunning compact one bedroom annex shipping container home.
The perfect choice for a first time buyer, offering a truly affordable way to build their very own first home, or alternatively, the H1 would serve perfectly as a retirement home to keep loved ones close, but allow them to retain a sense of independence.
Features included with H1 are:
Master bedroom with fitted wardrobes.
Master shower room with full size walk-in shower enclosure, storage, modern WC and wash basin.
Open plan kitchen, dining, and living room, with large glass bi-folding doors.
DIMENSIONS: 12.5m x 2.8m footprint (approx.)
LIVING SPACE: 27 SqM (approx.)
PRICE: £49,000 (for basic model shown)
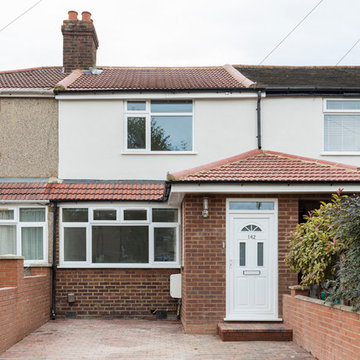
Full house refurbishment with rear extension for rental purposes, boasting new kitchen with build-in appliances, entirely renovated bathrooms, fully refurbished bedrooms and communal areas including rear patio and front drive way. Entire property is bright and clean and has been let during the works!
Chris Snook
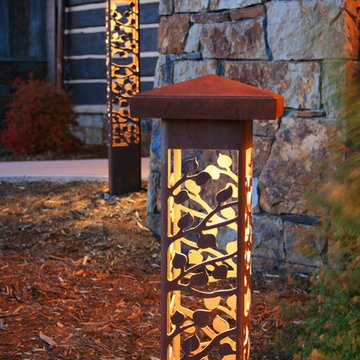
These beautiful decorative outdoor lighting fixtures in this Garnet Valley, PA home shine throughout the year.
The cast of a brilliant play of light and shadow against, not only the landscape, but the stonework of the home as well.
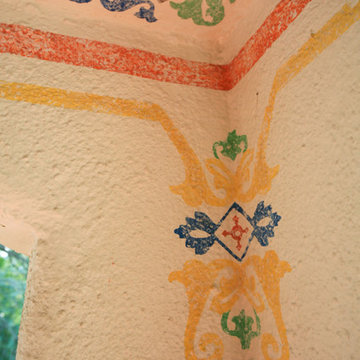
Devina Brown Photography
Kleines, Zweistöckiges Mediterranes Haus mit Putzfassade und beiger Fassadenfarbe in Los Angeles
Kleines, Zweistöckiges Mediterranes Haus mit Putzfassade und beiger Fassadenfarbe in Los Angeles

Interior and Exterior Renovations to existing HGTV featured Tiny Home. We modified the exterior paint color theme and painted the interior of the tiny home to give it a fresh look. The interior of the tiny home has been decorated and furnished for use as an AirBnb space. Outdoor features a new custom built deck and hot tub space.
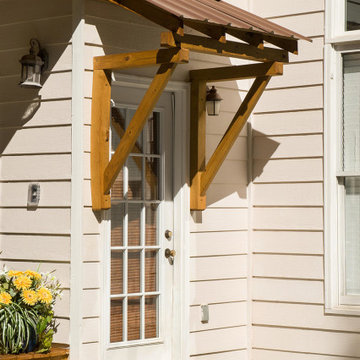
After photo of simple bracket portico to protect side door. Portico features a wood frame and metal roof to match rustic deck nearby.
Kleines, Zweistöckiges Einfamilienhaus mit Vinylfassade, beiger Fassadenfarbe, Pultdach, Blechdach, braunem Dach und Verschalung in Atlanta
Kleines, Zweistöckiges Einfamilienhaus mit Vinylfassade, beiger Fassadenfarbe, Pultdach, Blechdach, braunem Dach und Verschalung in Atlanta
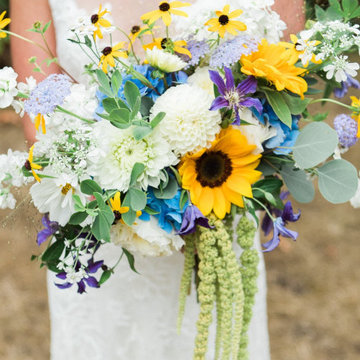
DETAIL: A sunflower bridal bouquet with white and blue accents, designed by Tobey Nelson of Tobey Nelson Weddings + Events. The elements include:
Stock, Amaranth and Eucalyptus, sourced from California through the Seattle Wholesale Growers Market
Clematis - Janet Foss, J. Foss Garden Flowers
Hydrangea - locally cut from Whidbey Island gardens
Sunflowers, Rudbeckia and ornamental grasses - Jello Mold Farm
Didiscus, Orlaya - Full Cycle Farm on Whidbey Island
California Roses sourced through Seattle Wholesale Growers Market
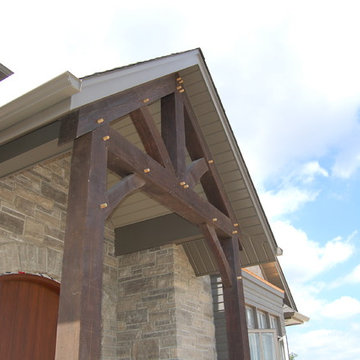
Großes, Zweistöckiges Klassisches Haus mit Steinfassade, beiger Fassadenfarbe und Satteldach in Toronto
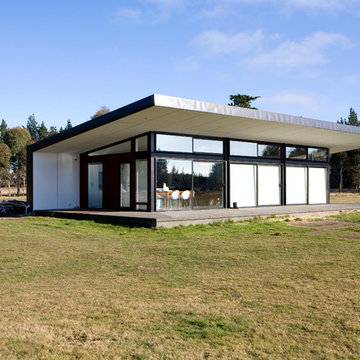
Andrew Laurenson
Kleines, Einstöckiges Modernes Haus mit Faserzement-Fassade in Christchurch
Kleines, Einstöckiges Modernes Haus mit Faserzement-Fassade in Christchurch
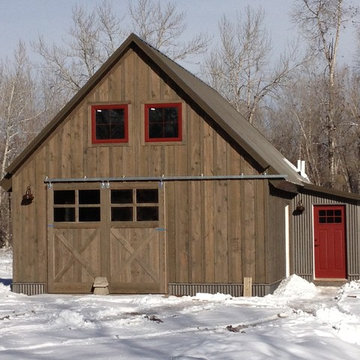
Photo by Penny Murray
*Renovated barn with Montana Ghostwood and corrugated steel siding
* Custom barn door for shop space and a bunkhouse.
Kleines, Zweistöckiges Uriges Haus mit Mix-Fassade und brauner Fassadenfarbe in Sonstige
Kleines, Zweistöckiges Uriges Haus mit Mix-Fassade und brauner Fassadenfarbe in Sonstige
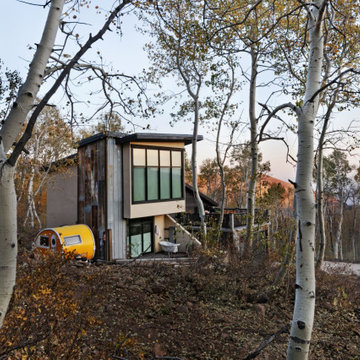
Just a few miles south of the Deer Valley ski resort is Brighton Estates, a community with summer vehicle access that requires a snowmobile or skis in the winter. This tiny cabin is just under 1000 SF of conditioned space and serves its outdoor enthusiast family year round. No space is wasted and the structure is designed to stand the harshest of storms.
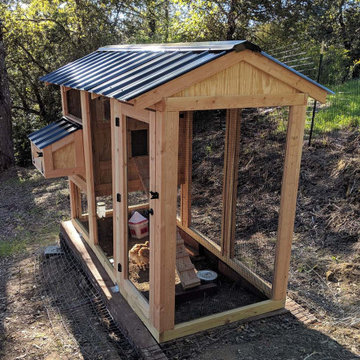
California Coop: A tiny home for chickens. This walk-in chicken coop has a 4' x 9' footprint and is perfect for small flocks and small backyards. Same great quality, just smaller!
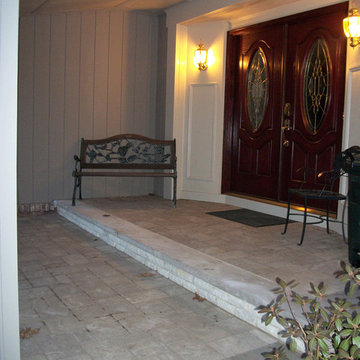
Side view of the front entry showcasing the new doors
Mittelgroße, Einstöckige Klassische Holzfassade Haus mit grauer Fassadenfarbe und Satteldach in New York
Mittelgroße, Einstöckige Klassische Holzfassade Haus mit grauer Fassadenfarbe und Satteldach in New York
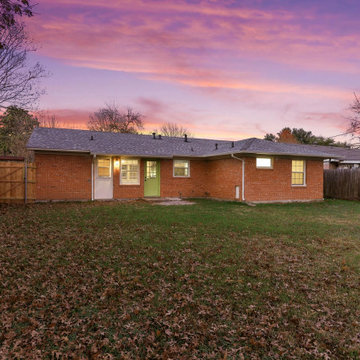
The Chatsworth Residence was a complete renovation of a 1950's suburban Dallas ranch home. From the offset of this project, the owner intended for this to be a real estate investment property, and subsequently contracted David to develop a design design that would appeal to a broad rental market and to lead the renovation project.
The scope of the renovation to this residence included a semi-gut down to the studs, new roof, new HVAC system, new kitchen, new laundry area, and a full rehabilitation of the property. Maintaining a tight budget for the project, David worked with the owner to maintain a high level of craftsmanship and quality of work throughout the project.
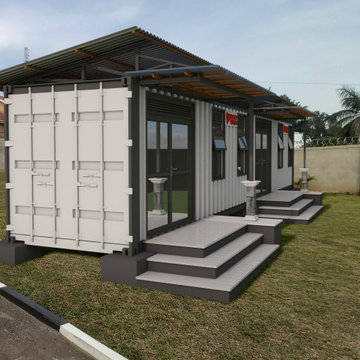
Kleines Modernes Einfamilienhaus mit Metallfassade, grauer Fassadenfarbe und grauem Dach in Sonstige
Preiswerte Braune Häuser Ideen und Design
3
