Preiswerte Esszimmer Ideen und Design
Suche verfeinern:
Budget
Sortieren nach:Heute beliebt
101 – 120 von 8.542 Fotos
1 von 2
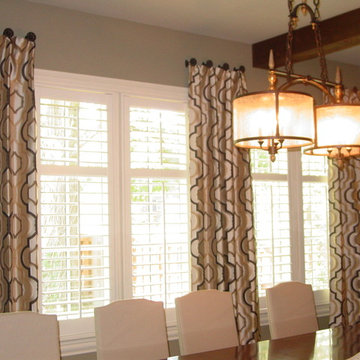
Designed & fabricated by Jeannine's Draperies & Interiors
Geschlossenes, Mittelgroßes Klassisches Esszimmer mit grauer Wandfarbe und dunklem Holzboden in Nashville
Geschlossenes, Mittelgroßes Klassisches Esszimmer mit grauer Wandfarbe und dunklem Holzboden in Nashville
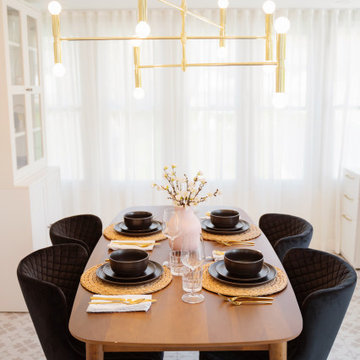
Kleines Klassisches Esszimmer mit weißer Wandfarbe, Keramikboden und grauem Boden in Montreal
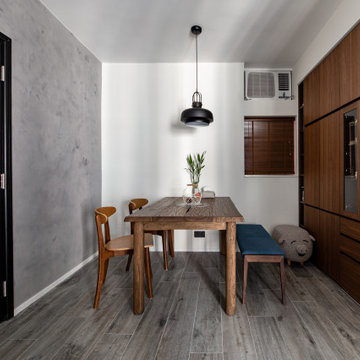
Kleines Modernes Esszimmer mit weißer Wandfarbe, Keramikboden und grauem Boden in Hongkong
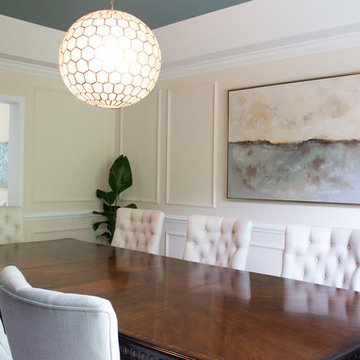
New art work and Wall Molding! The ceiling mounted curtian rod allowed for the curtains to clear the whole window and keep this room light and open feeling
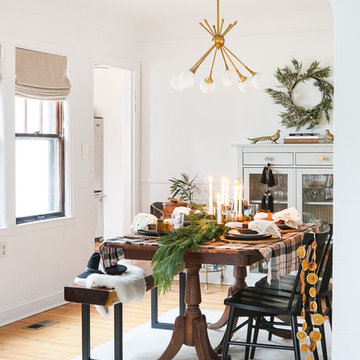
This project was a Holiday interior styling collaboration with Erin Francois of the blog, Francois Et Moi. Photography by Erin Francois
Geschlossenes, Kleines Skandinavisches Esszimmer ohne Kamin mit weißer Wandfarbe, hellem Holzboden und braunem Boden in Minneapolis
Geschlossenes, Kleines Skandinavisches Esszimmer ohne Kamin mit weißer Wandfarbe, hellem Holzboden und braunem Boden in Minneapolis
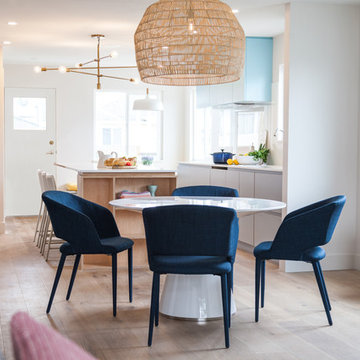
The renovation of our Renfrew Residence completely reimagined what we expected from a classic Vancouver Special home. The boxy shape of Vancouver Specials was a result of maximizing floor space under the zoning guidelines of their time. Builders in the 1960s and 1980s saw an opportunity and made the most of it! Today, renovating these homes are a common and rewarding project for Design Build firms. We love transforming Vancouver Specials because they have a lot of versatility and great foundations! Our Renfrew Residence is a great example of how all the common modernizations of a Vancouver Special are even better with Design Build.
To begin, we gave this home a more modern layout. We opened the walls upstairs, expanded the master bathroom, and gave the home an overall open feeling. In order to do so, we restructured and moved some of the walls.
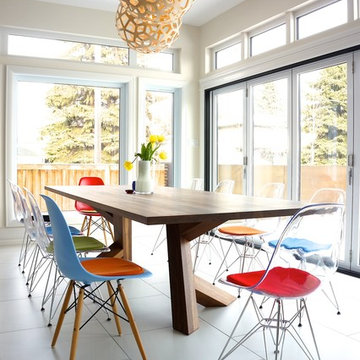
Mix & match of coloured and transparent Eames Eiffel side chair replica with colourful cushions.
Offenes, Kleines Modernes Esszimmer mit weißer Wandfarbe und Keramikboden in Edmonton
Offenes, Kleines Modernes Esszimmer mit weißer Wandfarbe und Keramikboden in Edmonton

Esszimmer in ehemaliger Bauerkate modern renoviert mit sichtbaren Stahlträgern. Blick auf den alten Kamin
Offenes, Großes Country Esszimmer mit weißer Wandfarbe, Betonboden, Kamin, verputzter Kaminumrandung, grauem Boden und gewölbter Decke in Hamburg
Offenes, Großes Country Esszimmer mit weißer Wandfarbe, Betonboden, Kamin, verputzter Kaminumrandung, grauem Boden und gewölbter Decke in Hamburg
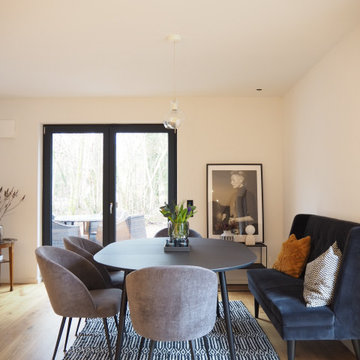
Einrichtung Neubauprojekt.
Ziel: eine moderne, elegante Atmosphäre.
Offenes, Kleines Modernes Esszimmer mit weißer Wandfarbe, braunem Holzboden und braunem Boden in München
Offenes, Kleines Modernes Esszimmer mit weißer Wandfarbe, braunem Holzboden und braunem Boden in München
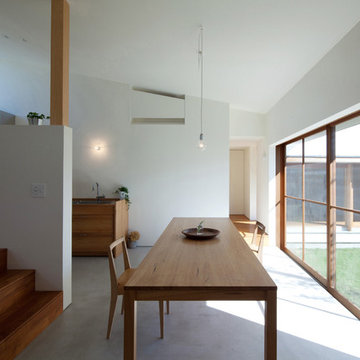
ダイニング 土間
Offenes, Kleines Modernes Esszimmer mit weißer Wandfarbe und dunklem Holzboden in Nagoya
Offenes, Kleines Modernes Esszimmer mit weißer Wandfarbe und dunklem Holzboden in Nagoya
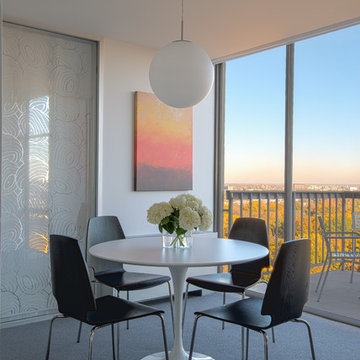
A comfortable room for dining and conversation with furnishings -- some high, some low -- collected over time. © Jack Ramsdale, photographer.
Kleines Modernes Esszimmer in Philadelphia
Kleines Modernes Esszimmer in Philadelphia
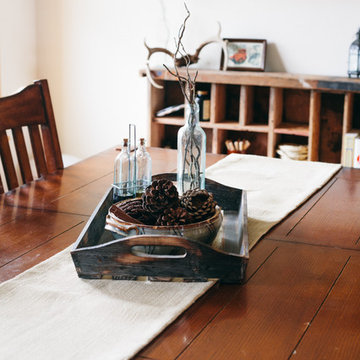
Photo: A Darling Felicity Photography © 2015 Houzz
Geschlossenes, Kleines Landhausstil Esszimmer mit weißer Wandfarbe und braunem Holzboden in Seattle
Geschlossenes, Kleines Landhausstil Esszimmer mit weißer Wandfarbe und braunem Holzboden in Seattle
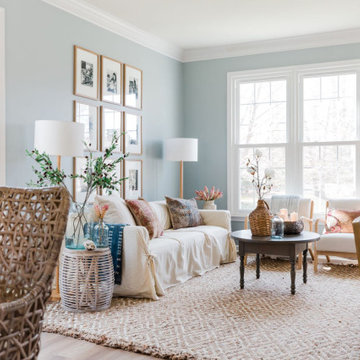
“Calming, coastal, kid-friendly… basically what you did at the Abundant Life Partners office,” was the direction that we received when starting out on the design of the Stoney Creek Project. Excited by this, we quickly began dreaming up ways in which we could transform their space. Like a lot of Americans, this sweet family of six had lived in their current space for several years but between work, kids and soccer practice, hadn’t gotten around to really turning their house into a home. The result was that their current space felt dated, uncomfortable and uninspiring. Coming to us, they were ready to make a change, wanting to create something that could be enjoyed by family and friends for years to come.
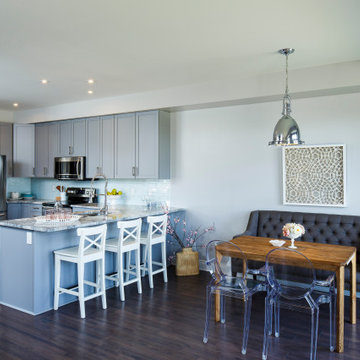
Kleine Klassische Frühstücksecke mit grauer Wandfarbe, dunklem Holzboden und braunem Boden in Ottawa
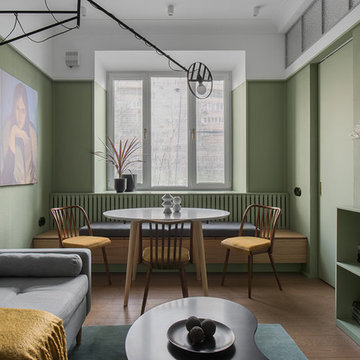
Дизайнер Татьяна Бо
Фотограф Ольга Мелекесцева
Kleines, Offenes Modernes Esszimmer mit grüner Wandfarbe und braunem Boden in Moskau
Kleines, Offenes Modernes Esszimmer mit grüner Wandfarbe und braunem Boden in Moskau
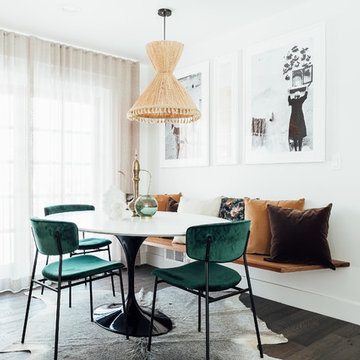
Offenes, Kleines Stilmix Esszimmer mit weißer Wandfarbe und dunklem Holzboden in Salt Lake City
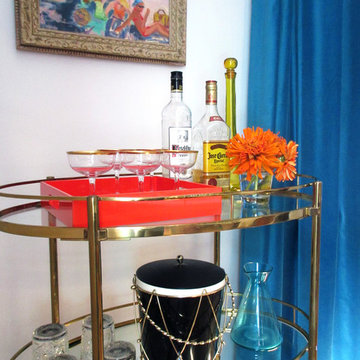
Natasha Habermann
Geschlossenes, Kleines Retro Esszimmer ohne Kamin mit grauer Wandfarbe, hellem Holzboden und beigem Boden in New York
Geschlossenes, Kleines Retro Esszimmer ohne Kamin mit grauer Wandfarbe, hellem Holzboden und beigem Boden in New York
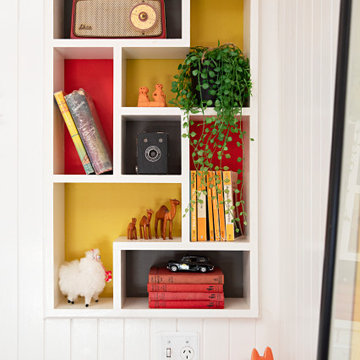
Adding custom storage was a big part of the renovation of this 1950s home, including creating spaces to show off some quirky vintage accessories such as transistor radios, old cameras, homemade treasures and travel souvenirs (such as these little wooden camels from Morocco and London Black Cab).
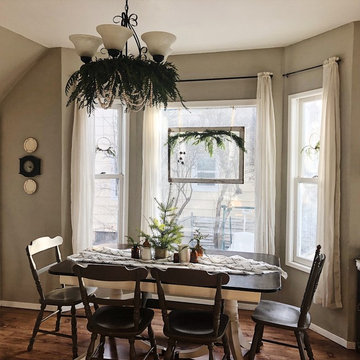
Kleine Landhausstil Wohnküche ohne Kamin mit beiger Wandfarbe, Laminat und braunem Boden in Sonstige
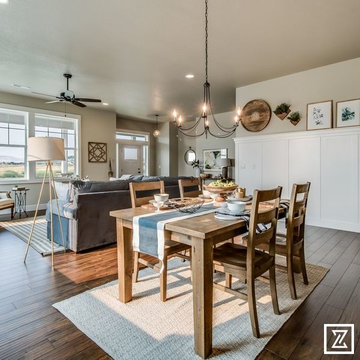
Rob @ Artistic Portraits
Offenes, Mittelgroßes Uriges Esszimmer mit weißer Wandfarbe, Laminat, Kamin, Kaminumrandung aus Backstein und braunem Boden in Sonstige
Offenes, Mittelgroßes Uriges Esszimmer mit weißer Wandfarbe, Laminat, Kamin, Kaminumrandung aus Backstein und braunem Boden in Sonstige
Preiswerte Esszimmer Ideen und Design
6