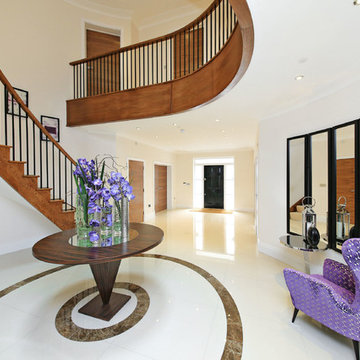Preiswerte, Exklusive Eingang Ideen und Design
Suche verfeinern:
Budget
Sortieren nach:Heute beliebt
121 – 140 von 18.275 Fotos
1 von 3
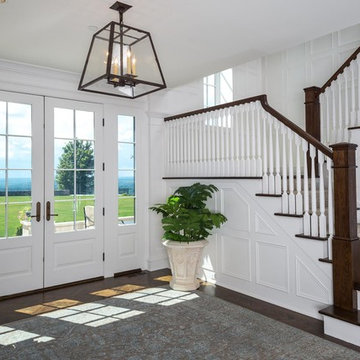
Front to back entry
Geräumiges Klassisches Foyer mit weißer Wandfarbe, dunklem Holzboden, Doppeltür, weißer Haustür und braunem Boden in Sonstige
Geräumiges Klassisches Foyer mit weißer Wandfarbe, dunklem Holzboden, Doppeltür, weißer Haustür und braunem Boden in Sonstige
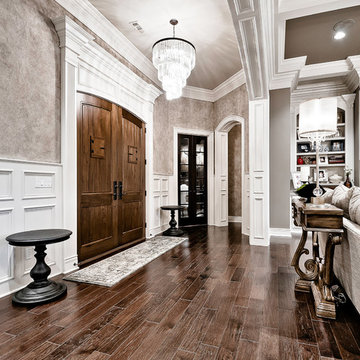
Kathy Hader
Mittelgroße Klassische Haustür mit beiger Wandfarbe, dunklem Holzboden, Doppeltür, dunkler Holzhaustür und braunem Boden in Sonstige
Mittelgroße Klassische Haustür mit beiger Wandfarbe, dunklem Holzboden, Doppeltür, dunkler Holzhaustür und braunem Boden in Sonstige
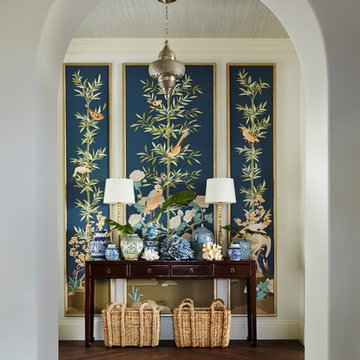
Foyer in a Naples FL home featuring chinese ginger jar pottery, coral, and painted floral and bird panels. Project featured in House Beautiful & Florida Design.
Interior Design & Styling by Summer Thornton.
Images by Brantley Photography.
Brantley Photography
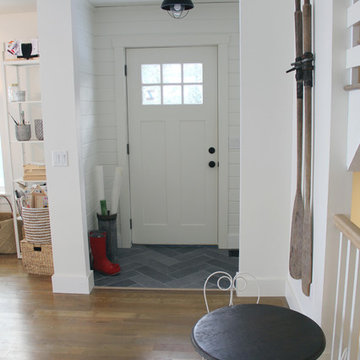
Laura Cavendish
Kleines Maritimes Foyer mit weißer Wandfarbe, Porzellan-Bodenfliesen, Einzeltür und weißer Haustür in Sonstige
Kleines Maritimes Foyer mit weißer Wandfarbe, Porzellan-Bodenfliesen, Einzeltür und weißer Haustür in Sonstige
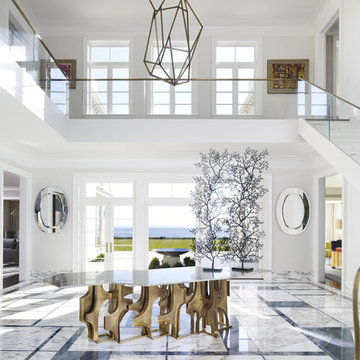
Großes Modernes Foyer mit weißer Wandfarbe, Marmorboden, Doppeltür, dunkler Holzhaustür und buntem Boden in New York
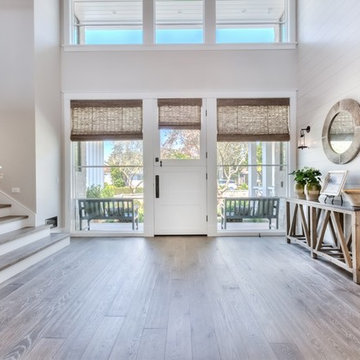
interior designer: Kathryn Smith
Großes Landhausstil Foyer mit weißer Wandfarbe, hellem Holzboden, Einzeltür und weißer Haustür in Orange County
Großes Landhausstil Foyer mit weißer Wandfarbe, hellem Holzboden, Einzeltür und weißer Haustür in Orange County
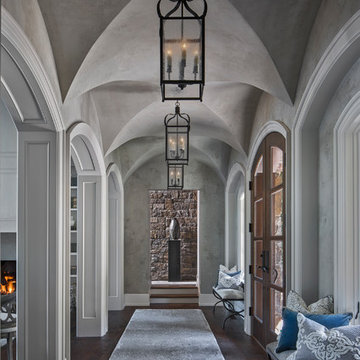
Beth Singer Photography.
Ellwood Interiors.
Eingang mit grauer Wandfarbe, dunklem Holzboden, Doppeltür und Haustür aus Glas in Detroit
Eingang mit grauer Wandfarbe, dunklem Holzboden, Doppeltür und Haustür aus Glas in Detroit
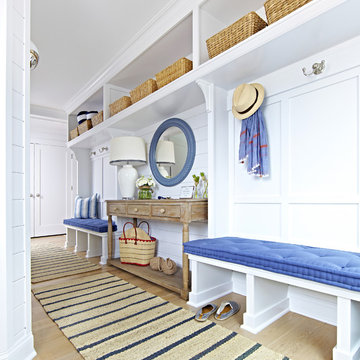
Interior Architecture, Interior Design, Art Curation, and Custom Millwork & Furniture Design by Chango & Co.
Construction by Siano Brothers Contracting
Photography by Jacob Snavely
See the full feature inside Good Housekeeping

Kaptur Court Palm Springs' entry is distinguished by seamless glass that disappears through a rock faced wall that traverses from the exterior into the interior of the home.
Open concept Dining Area
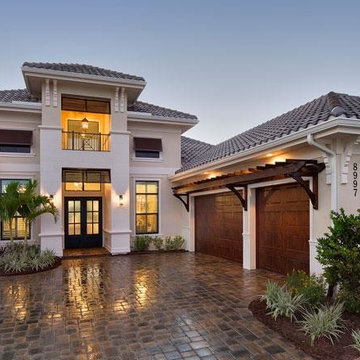
Clean and simple is the name of the game in this architectural gem. Our simple wrought iron door avoids cluttering the entryway by keeping with the other state of the art design cues.
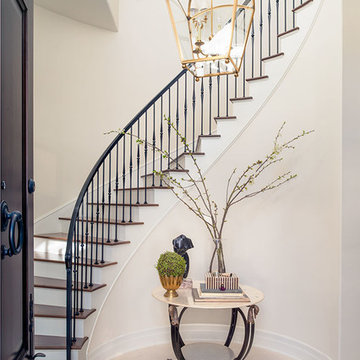
Catherine Tighe
Mittelgroßes Maritimes Foyer mit beiger Wandfarbe, Kalkstein, Einzeltür und dunkler Holzhaustür in Los Angeles
Mittelgroßes Maritimes Foyer mit beiger Wandfarbe, Kalkstein, Einzeltür und dunkler Holzhaustür in Los Angeles
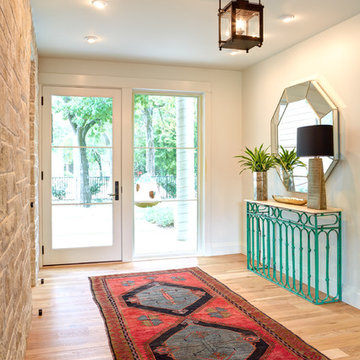
Aaron Dougherty Photography
Großes Klassisches Foyer mit weißer Wandfarbe, hellem Holzboden, Einzeltür und weißer Haustür in Austin
Großes Klassisches Foyer mit weißer Wandfarbe, hellem Holzboden, Einzeltür und weißer Haustür in Austin
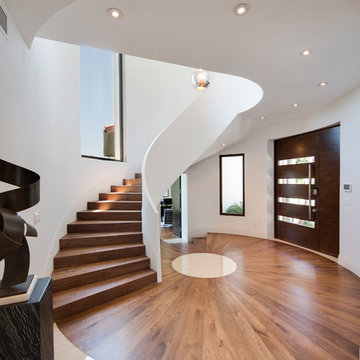
Contemporary entry with floating, curved staircase.
7" Engineered Walnut, slightly rustic with a Satin Clear Coat
Porcelain tile with wood grain
4" canned recessed lights
#buildboswell

This homage to prairie style architecture located at The Rim Golf Club in Payson, Arizona was designed for owner/builder/landscaper Tom Beck.
This home appears literally fastened to the site by way of both careful design as well as a lichen-loving organic material palatte. Forged from a weathering steel roof (aka Cor-Ten), hand-formed cedar beams, laser cut steel fasteners, and a rugged stacked stone veneer base, this home is the ideal northern Arizona getaway.
Expansive covered terraces offer views of the Tom Weiskopf and Jay Morrish designed golf course, the largest stand of Ponderosa Pines in the US, as well as the majestic Mogollon Rim and Stewart Mountains, making this an ideal place to beat the heat of the Valley of the Sun.
Designing a personal dwelling for a builder is always an honor for us. Thanks, Tom, for the opportunity to share your vision.
Project Details | Northern Exposure, The Rim – Payson, AZ
Architect: C.P. Drewett, AIA, NCARB, Drewett Works, Scottsdale, AZ
Builder: Thomas Beck, LTD, Scottsdale, AZ
Photographer: Dino Tonn, Scottsdale, AZ
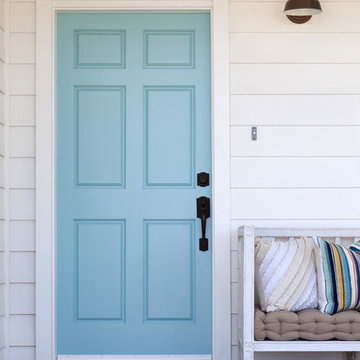
Front door of Avenue A Modern Farmhouse taken by Amy Bartlam Photography
Große Landhausstil Haustür mit Einzeltür und blauer Haustür in Los Angeles
Große Landhausstil Haustür mit Einzeltür und blauer Haustür in Los Angeles
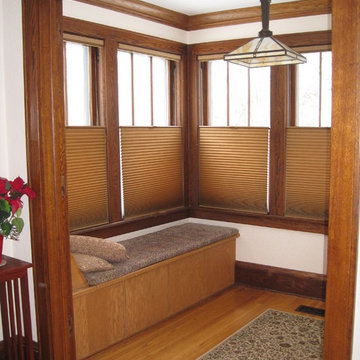
Top down/bottom up Duettes in India Silk
Mittelgroßer Uriger Eingang mit Stauraum, weißer Wandfarbe und hellem Holzboden in Minneapolis
Mittelgroßer Uriger Eingang mit Stauraum, weißer Wandfarbe und hellem Holzboden in Minneapolis
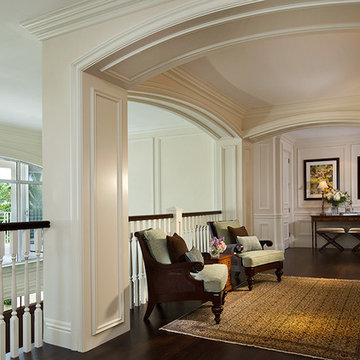
Craig Denis Photography
Großes Klassisches Foyer mit weißer Wandfarbe, dunklem Holzboden, Doppeltür, weißer Haustür und braunem Boden in Miami
Großes Klassisches Foyer mit weißer Wandfarbe, dunklem Holzboden, Doppeltür, weißer Haustür und braunem Boden in Miami

Mittelgroßer Klassischer Eingang mit Stauraum, lila Wandfarbe und hellem Holzboden in Chicago
Preiswerte, Exklusive Eingang Ideen und Design
7

