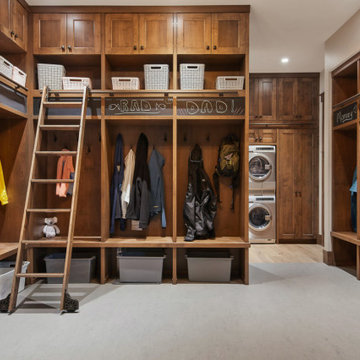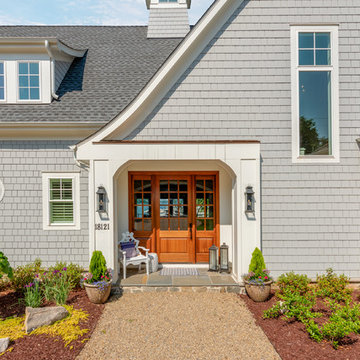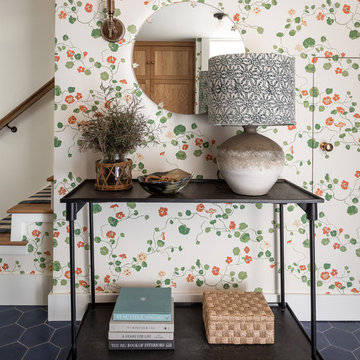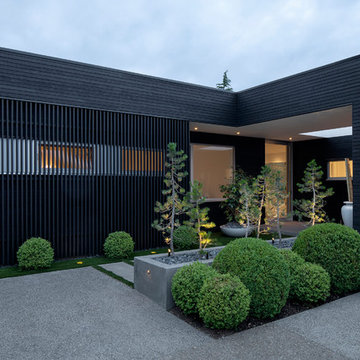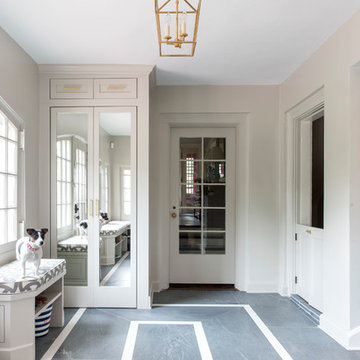Preiswerte, Exklusive Eingang Ideen und Design
Suche verfeinern:
Budget
Sortieren nach:Heute beliebt
161 – 180 von 18.275 Fotos
1 von 3

The goal for this Point Loma home was to transform it from the adorable beach bungalow it already was by expanding its footprint and giving it distinctive Craftsman characteristics while achieving a comfortable, modern aesthetic inside that perfectly caters to the active young family who lives here. By extending and reconfiguring the front portion of the home, we were able to not only add significant square footage, but create much needed usable space for a home office and comfortable family living room that flows directly into a large, open plan kitchen and dining area. A custom built-in entertainment center accented with shiplap is the focal point for the living room and the light color of the walls are perfect with the natural light that floods the space, courtesy of strategically placed windows and skylights. The kitchen was redone to feel modern and accommodate the homeowners busy lifestyle and love of entertaining. Beautiful white kitchen cabinetry sets the stage for a large island that packs a pop of color in a gorgeous teal hue. A Sub-Zero classic side by side refrigerator and Jenn-Air cooktop, steam oven, and wall oven provide the power in this kitchen while a white subway tile backsplash in a sophisticated herringbone pattern, gold pulls and stunning pendant lighting add the perfect design details. Another great addition to this project is the use of space to create separate wine and coffee bars on either side of the doorway. A large wine refrigerator is offset by beautiful natural wood floating shelves to store wine glasses and house a healthy Bourbon collection. The coffee bar is the perfect first top in the morning with a coffee maker and floating shelves to store coffee and cups. Luxury Vinyl Plank (LVP) flooring was selected for use throughout the home, offering the warm feel of hardwood, with the benefits of being waterproof and nearly indestructible - two key factors with young kids!
For the exterior of the home, it was important to capture classic Craftsman elements including the post and rock detail, wood siding, eves, and trimming around windows and doors. We think the porch is one of the cutest in San Diego and the custom wood door truly ties the look and feel of this beautiful home together.

A well designed ski in bootroom with custom millwork.
Wormwood benches, glove dryer, boot dryer, and custom equipment racks make this bootroom beautiful and functional.
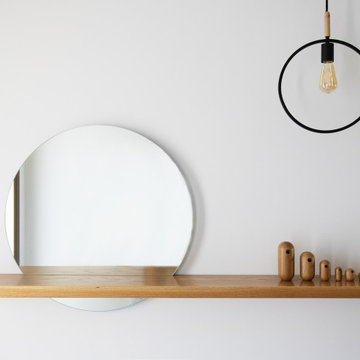
Estante de roble macizo con espejo circular integrado.
Kleiner Skandinavischer Eingang mit Korridor und weißer Wandfarbe in Barcelona
Kleiner Skandinavischer Eingang mit Korridor und weißer Wandfarbe in Barcelona
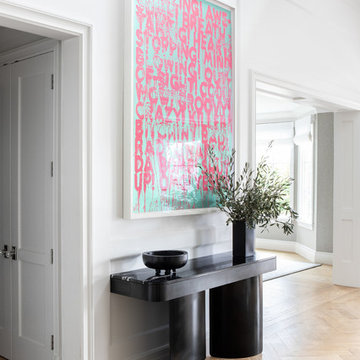
Architecture, Construction Management, Interior Design, Art Curation & Real Estate Advisement by Chango & Co.
Construction by MXA Development, Inc.
Photography by Sarah Elliott
See the home tour feature in Domino Magazine
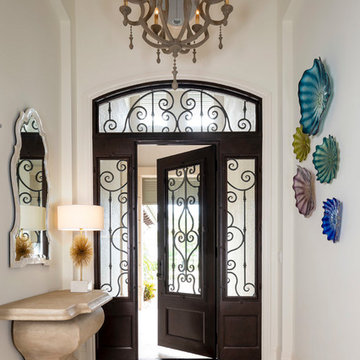
Troy Thies
Kleines Maritimes Foyer mit weißer Wandfarbe, Kalkstein, Drehtür, Haustür aus Metall und beigem Boden in Sonstige
Kleines Maritimes Foyer mit weißer Wandfarbe, Kalkstein, Drehtür, Haustür aus Metall und beigem Boden in Sonstige
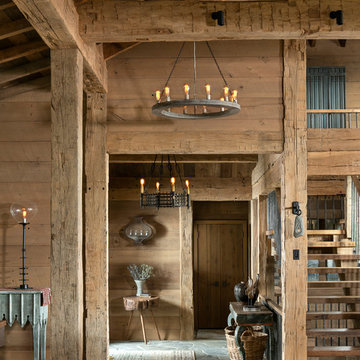
Photograpy - LongViews Studios
Entry stone is Flagstone.
Großer Rustikaler Eingang mit Korridor und brauner Wandfarbe in Sonstige
Großer Rustikaler Eingang mit Korridor und brauner Wandfarbe in Sonstige

Joshua Caldwell
Geräumiges Klassisches Foyer mit weißer Wandfarbe, hellem Holzboden, Einzeltür, dunkler Holzhaustür und beigem Boden in Salt Lake City
Geräumiges Klassisches Foyer mit weißer Wandfarbe, hellem Holzboden, Einzeltür, dunkler Holzhaustür und beigem Boden in Salt Lake City
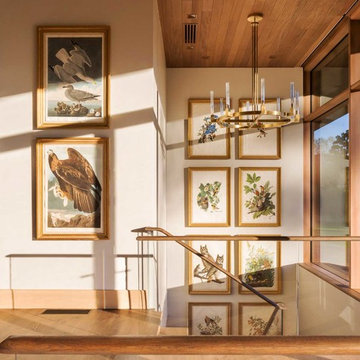
Photo: Durston Saylor
Großes Uriges Foyer mit weißer Wandfarbe, braunem Holzboden, Einzeltür und Haustür aus Glas in Atlanta
Großes Uriges Foyer mit weißer Wandfarbe, braunem Holzboden, Einzeltür und Haustür aus Glas in Atlanta
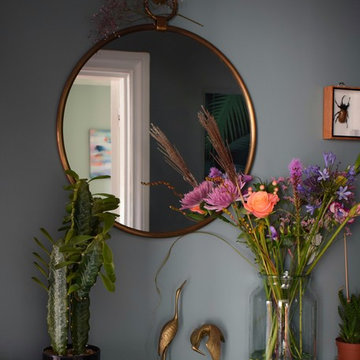
Kleiner Stilmix Eingang mit blauer Wandfarbe, Keramikboden, schwarzem Boden und Korridor in Sonstige
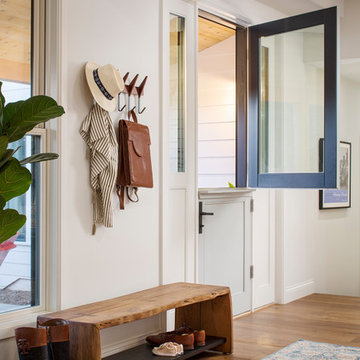
Photo courtesy of Chipper Hatter
Großes Klassisches Foyer mit weißer Wandfarbe, braunem Holzboden, Klöntür, schwarzer Haustür und braunem Boden in San Francisco
Großes Klassisches Foyer mit weißer Wandfarbe, braunem Holzboden, Klöntür, schwarzer Haustür und braunem Boden in San Francisco
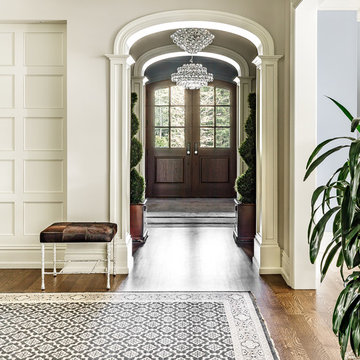
Joe Kwon Photography
Großes Klassisches Foyer mit grauer Wandfarbe, braunem Holzboden, Doppeltür, hellbrauner Holzhaustür und braunem Boden in Chicago
Großes Klassisches Foyer mit grauer Wandfarbe, braunem Holzboden, Doppeltür, hellbrauner Holzhaustür und braunem Boden in Chicago

Photo Credit: Scott Norsworthy
Architect: Wanda Ely Architect Inc
Mittelgroßes Modernes Foyer mit weißer Wandfarbe, Einzeltür, Haustür aus Glas und grauem Boden in Toronto
Mittelgroßes Modernes Foyer mit weißer Wandfarbe, Einzeltür, Haustür aus Glas und grauem Boden in Toronto

One of the most important rooms in the house, the Mudroom had to accommodate everyone’s needs coming and going. As such, this nerve center of the home has ample storage, space to pull off your boots, and a house desk to drop your keys, school books or briefcase. Kadlec Architecture + Design combined clever details using O’Brien Harris stained oak millwork, foundation brick subway tile, and a custom designed “chalkboard” mural.
Architecture, Design & Construction by BGD&C
Interior Design by Kaldec Architecture + Design
Exterior Photography: Tony Soluri
Interior Photography: Nathan Kirkman
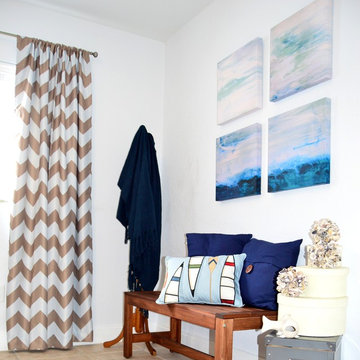
Our casual inspired collection is relaxed and unconcerned. This collection transforms marine lifestyle into a contemporary look by adding natural materials and nautical pieces such as the oyster spheres and the lantern. Nature and beach lovers seeking a relaxed calm atmosphere will find this set to be a masculine approach to coastal living.
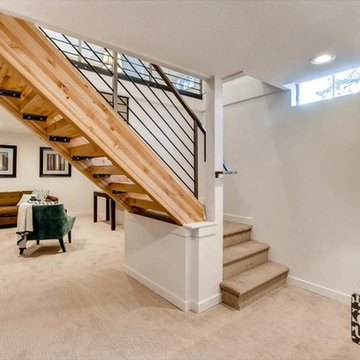
Kleines Klassisches Foyer mit weißer Wandfarbe, braunem Holzboden, Einzeltür und beigem Boden in Portland
Preiswerte, Exklusive Eingang Ideen und Design
9
