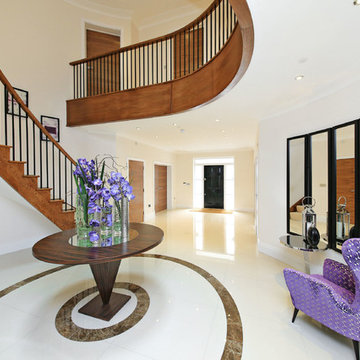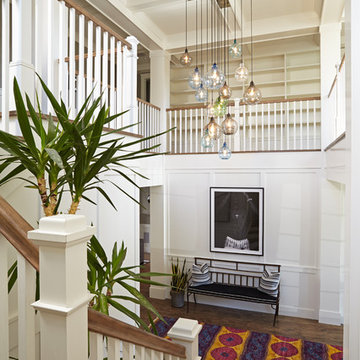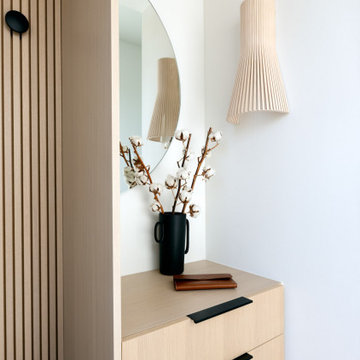Preiswerte, Exklusive Eingang Ideen und Design
Suche verfeinern:
Budget
Sortieren nach:Heute beliebt
141 – 160 von 18.275 Fotos
1 von 3
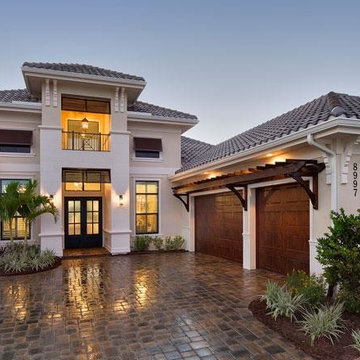
Clean and simple is the name of the game in this architectural gem. Our simple wrought iron door avoids cluttering the entryway by keeping with the other state of the art design cues.
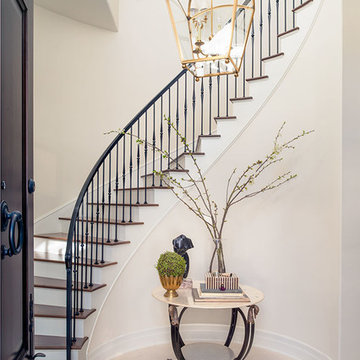
Catherine Tighe
Mittelgroßes Maritimes Foyer mit beiger Wandfarbe, Kalkstein, Einzeltür und dunkler Holzhaustür in Los Angeles
Mittelgroßes Maritimes Foyer mit beiger Wandfarbe, Kalkstein, Einzeltür und dunkler Holzhaustür in Los Angeles
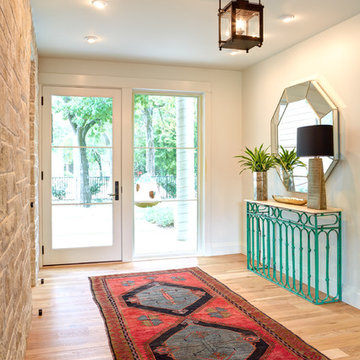
Aaron Dougherty Photography
Großes Klassisches Foyer mit weißer Wandfarbe, hellem Holzboden, Einzeltür und weißer Haustür in Austin
Großes Klassisches Foyer mit weißer Wandfarbe, hellem Holzboden, Einzeltür und weißer Haustür in Austin
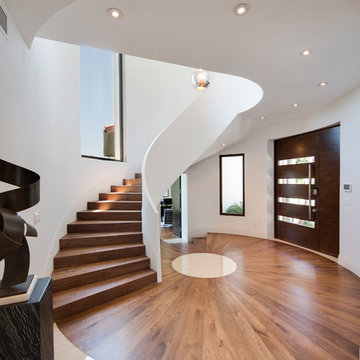
Contemporary entry with floating, curved staircase.
7" Engineered Walnut, slightly rustic with a Satin Clear Coat
Porcelain tile with wood grain
4" canned recessed lights
#buildboswell

This homage to prairie style architecture located at The Rim Golf Club in Payson, Arizona was designed for owner/builder/landscaper Tom Beck.
This home appears literally fastened to the site by way of both careful design as well as a lichen-loving organic material palatte. Forged from a weathering steel roof (aka Cor-Ten), hand-formed cedar beams, laser cut steel fasteners, and a rugged stacked stone veneer base, this home is the ideal northern Arizona getaway.
Expansive covered terraces offer views of the Tom Weiskopf and Jay Morrish designed golf course, the largest stand of Ponderosa Pines in the US, as well as the majestic Mogollon Rim and Stewart Mountains, making this an ideal place to beat the heat of the Valley of the Sun.
Designing a personal dwelling for a builder is always an honor for us. Thanks, Tom, for the opportunity to share your vision.
Project Details | Northern Exposure, The Rim – Payson, AZ
Architect: C.P. Drewett, AIA, NCARB, Drewett Works, Scottsdale, AZ
Builder: Thomas Beck, LTD, Scottsdale, AZ
Photographer: Dino Tonn, Scottsdale, AZ
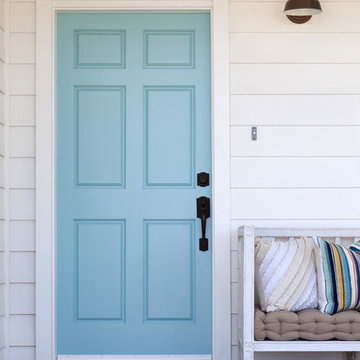
Front door of Avenue A Modern Farmhouse taken by Amy Bartlam Photography
Große Landhausstil Haustür mit Einzeltür und blauer Haustür in Los Angeles
Große Landhausstil Haustür mit Einzeltür und blauer Haustür in Los Angeles
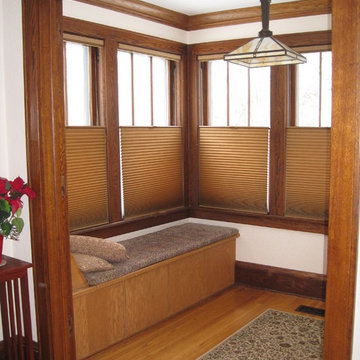
Top down/bottom up Duettes in India Silk
Mittelgroßer Uriger Eingang mit Stauraum, weißer Wandfarbe und hellem Holzboden in Minneapolis
Mittelgroßer Uriger Eingang mit Stauraum, weißer Wandfarbe und hellem Holzboden in Minneapolis
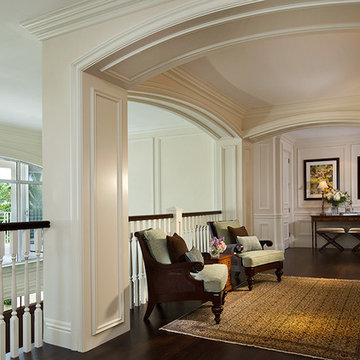
Craig Denis Photography
Großes Klassisches Foyer mit weißer Wandfarbe, dunklem Holzboden, Doppeltür, weißer Haustür und braunem Boden in Miami
Großes Klassisches Foyer mit weißer Wandfarbe, dunklem Holzboden, Doppeltür, weißer Haustür und braunem Boden in Miami

Mittelgroßer Klassischer Eingang mit Stauraum, lila Wandfarbe und hellem Holzboden in Chicago
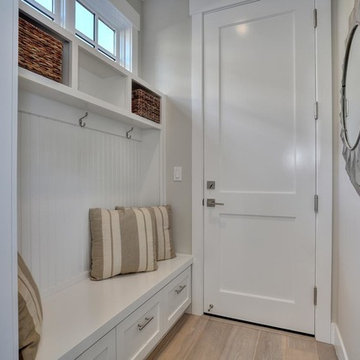
Mud room, bench seat, cubbie storage
Kleiner Klassischer Eingang mit Stauraum, grauer Wandfarbe, hellem Holzboden und Einzeltür in San Francisco
Kleiner Klassischer Eingang mit Stauraum, grauer Wandfarbe, hellem Holzboden und Einzeltür in San Francisco

This award-winning and intimate cottage was rebuilt on the site of a deteriorating outbuilding. Doubling as a custom jewelry studio and guest retreat, the cottage’s timeless design was inspired by old National Parks rough-stone shelters that the owners had fallen in love with. A single living space boasts custom built-ins for jewelry work, a Murphy bed for overnight guests, and a stone fireplace for warmth and relaxation. A cozy loft nestles behind rustic timber trusses above. Expansive sliding glass doors open to an outdoor living terrace overlooking a serene wooded meadow.
Photos by: Emily Minton Redfield

Interior Water Feature in Foyer
Mittelgroßes Modernes Foyer mit weißer Wandfarbe, Doppeltür, Haustür aus Glas und Schieferboden in Atlanta
Mittelgroßes Modernes Foyer mit weißer Wandfarbe, Doppeltür, Haustür aus Glas und Schieferboden in Atlanta
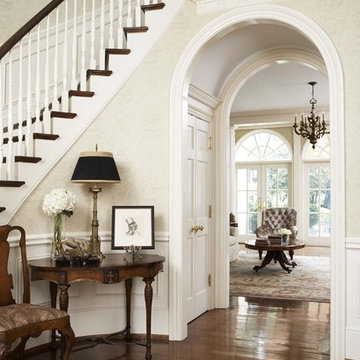
This home in the exclusive Mt. Vere Estates is among the most beautiful in Greenville. The extraordinary grounds and gardens complement the equally exceptional interiors of the home. Stunning yet comfortable, every aspect of the home invites and impresses. Classic, understated elegance at its best.
Materials of Note:
Custom Wood paneling; Bacharach Crystal Chandelier in Dining Room; Brick Flooring in Kitchen; Faux Treatments throughout Home
Rachael Boling Photography
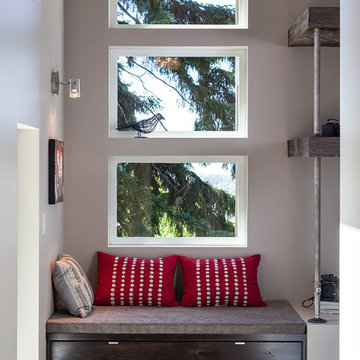
2012 KuDa Photography
Großer Moderner Eingang mit grauer Wandfarbe, dunklem Holzboden, Einzeltür und heller Holzhaustür in Portland
Großer Moderner Eingang mit grauer Wandfarbe, dunklem Holzboden, Einzeltür und heller Holzhaustür in Portland
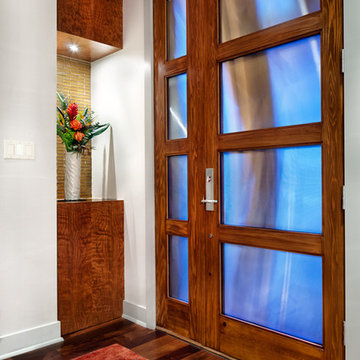
Design: Mark Lind
Project Management: Jon Strain
Photography: Paul Finkel, 2012
Glass and cypress front door.
Moderner Eingang mit weißer Wandfarbe, braunem Holzboden und Einzeltür in Austin
Moderner Eingang mit weißer Wandfarbe, braunem Holzboden und Einzeltür in Austin

Uriges Foyer mit braunem Holzboden, grauer Wandfarbe, Einzeltür und dunkler Holzhaustür in Seattle

Große Moderne Haustür mit beiger Wandfarbe, Betonboden, Drehtür, hellbrauner Holzhaustür, beigem Boden und gewölbter Decke in Orange County
Preiswerte, Exklusive Eingang Ideen und Design
8
