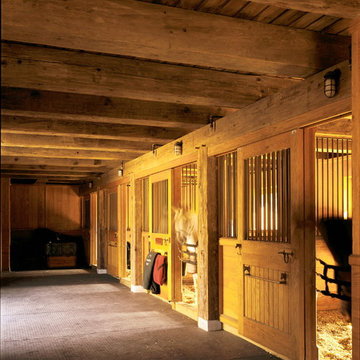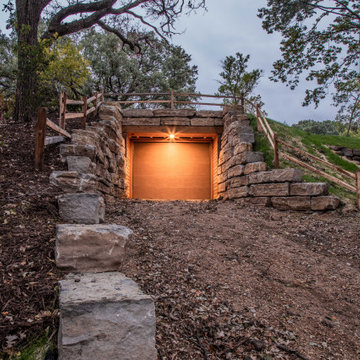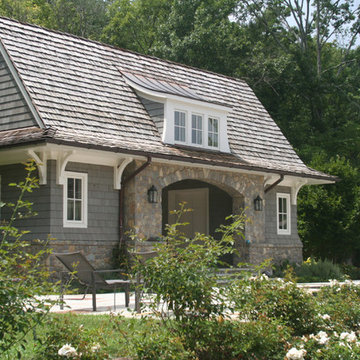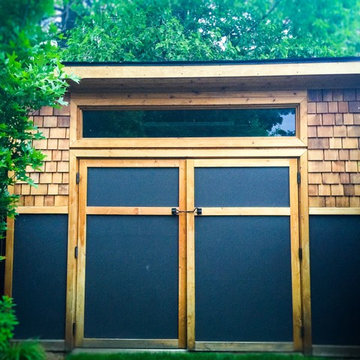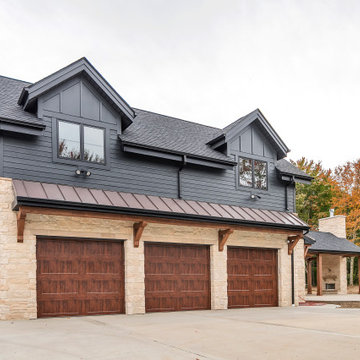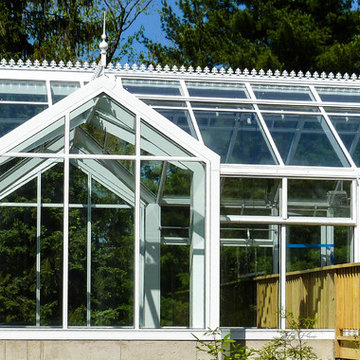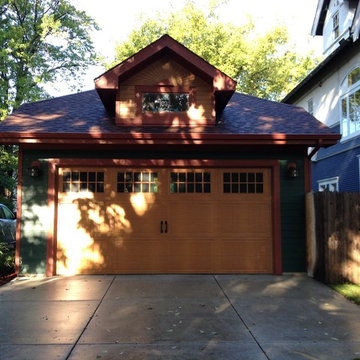Preiswerte, Exklusive Garage und Gartenhaus Ideen und Design
Suche verfeinern:
Budget
Sortieren nach:Heute beliebt
241 – 260 von 4.319 Fotos
1 von 3
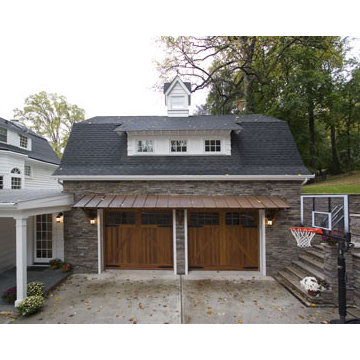
The client requested a new kitchen, family room and two-car garage. Clawson Architects saw this as a wonderful opportunity to engage the landscape and make a soft transition to the hillside. The solution engages the landscape with a traditional barn-like structure. The lower level is a two-car garage and the upper level resulted in a bonus room that allows direct access to the upper yard. The stone base of the barn-like structure is integrated with the site retaining walls that wrap the rear yard and create a patio area complete with outdoor kitchen and fireplace.
Accommodations were made structurally to add a car lift so that additional cars could be stored in the future.
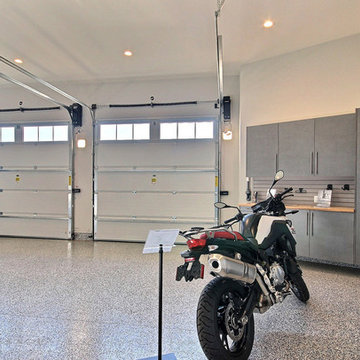
Inspired by the majesty of the Northern Lights and this family's everlasting love for Disney, this home plays host to enlighteningly open vistas and playful activity. Like its namesake, the beloved Sleeping Beauty, this home embodies family, fantasy and adventure in their truest form. Visions are seldom what they seem, but this home did begin 'Once Upon a Dream'. Welcome, to The Aurora.
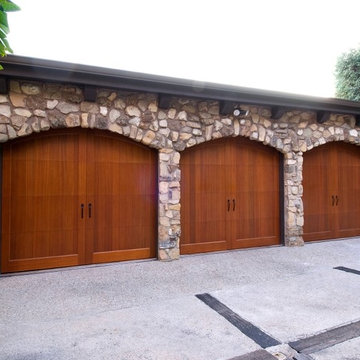
Clopay Reserve Collection custom wood carriage house garage doors. Five-layer construction, polystyrene insulation, factory-stained Meranti with a top arch.
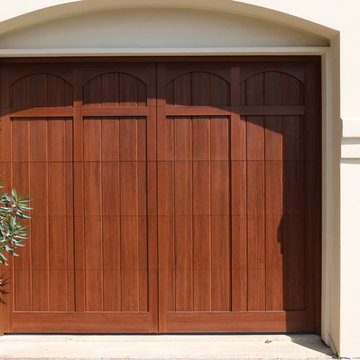
This project has many different features. We designed custom, wood-free overhead garage doors to match the home's exterior features. The doors were installed using a high-lift operating system, which makes room for the customized car lift. We used a LiftMaster Jackshaft opener as the operator for these high-lifted overhead garage doors. The project was custom-built and installed by Cedar Park Overhead Doors, which has been serving the greater Austin, TX area for more than 30 years.
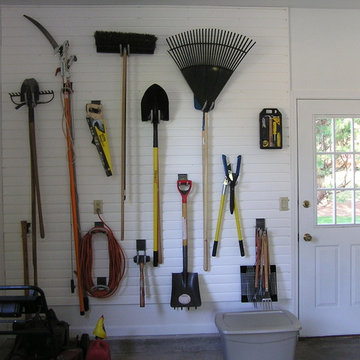
Slat wall storage for gardening tools in the garage
Mittelgroße Klassische Anbaugarage in Sonstige
Mittelgroße Klassische Anbaugarage in Sonstige
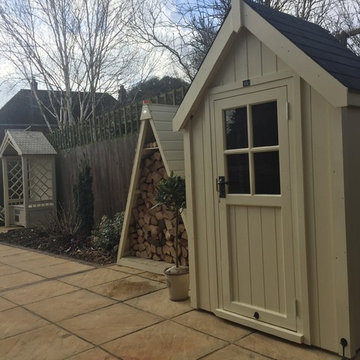
Taken by our craftsmen after assembly....
Freistehender, Kleiner Moderner Geräteschuppen in Sonstige
Freistehender, Kleiner Moderner Geräteschuppen in Sonstige
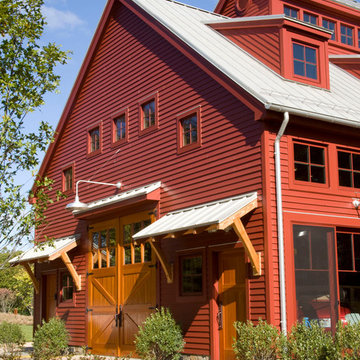
3,500 SF timberframe barn serves as an accessory structure to a 14,000 SF custom home located on a 5-acre property on Aberdeen Creek.
Freistehende Klassische Garage als Arbeitsplatz, Studio oder Werkraum in Baltimore
Freistehende Klassische Garage als Arbeitsplatz, Studio oder Werkraum in Baltimore
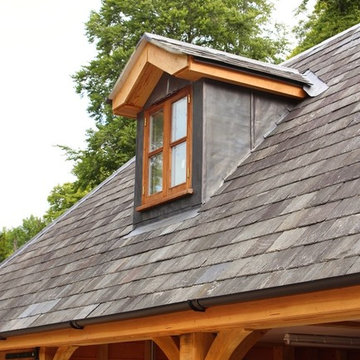
The Classic Barn Company built this large room above studio in Wiltshire, UK. the roof is finished in an attractive slate and the garaging shows off an array of oak work throughout. Request a brochure to see more buildings like this.
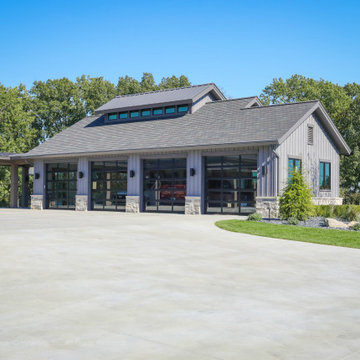
4-stall attached garage serves the home. Clerestory windows in the gable. Reflective glass in the overhead doors.
General Contracting by Martin Bros. Contracting, Inc.; James S. Bates, Architect; Interior Design by InDesign; Photography by Marie Martin Kinney.
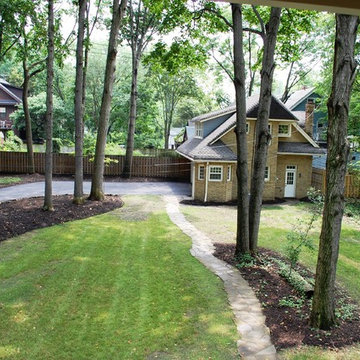
3 car garage with carriage house. Upstairs has a living space with bedroom, living room, laundry, kitchen and separate utilities.
Freistehende, Große Klassische Garage als Arbeitsplatz, Studio oder Werkraum in Cleveland
Freistehende, Große Klassische Garage als Arbeitsplatz, Studio oder Werkraum in Cleveland
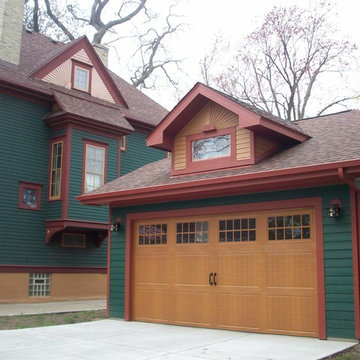
Brian Terranova
Freistehender, Mittelgroßer Uriger Carport in Milwaukee
Freistehender, Mittelgroßer Uriger Carport in Milwaukee
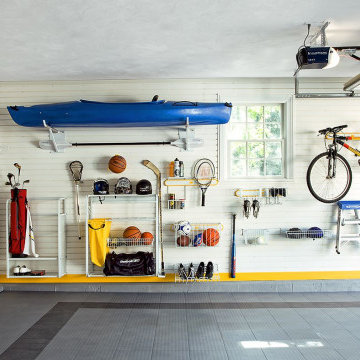
Hello , In need of a Garage Makeover / Cleaning / Organizing Service? Are you ready to take your garage back? If yes, call me today.
I'm now offering handyman Fall Garage Makeover / Cleaning / Organizing Services. Call now for your fall special rates.
Completed Garage Photo's and customer recommendations by request for only qualified customers.
Window / Gutter / Garage Door Cleaning, Install New Door Hardware, Wall / Ceiling Storage System Cleaning, Exterior Repair, Exterior / Interior Painting, Floor Repair / Cleaning, Install New Lighting or Wall Storage Racks, Install New Insulation, Wall Storage / Shelves Install / Assemble.
In need of an honest, experienced and reasonably priced handyman?
LOOKING FOR A ESTIMATE OR
AN ANSWER TO A SPECIFIC QUESTION?
Garage Photo's and recommendations by request for only qualified customers.
David, your local handyman
708-280-9058
www.usgarageremodel.com
David@usgarageremodel.com
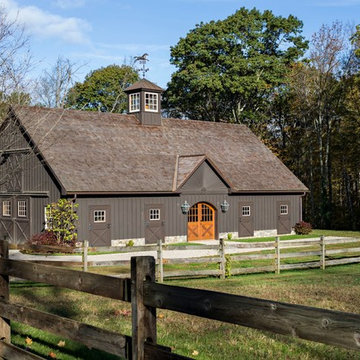
The addition of a central cupola and a wood roof distinguish the large stable.
Robert Benson Photography
Freistehende, Geräumige Country Scheune in New York
Freistehende, Geräumige Country Scheune in New York
Preiswerte, Exklusive Garage und Gartenhaus Ideen und Design
13


