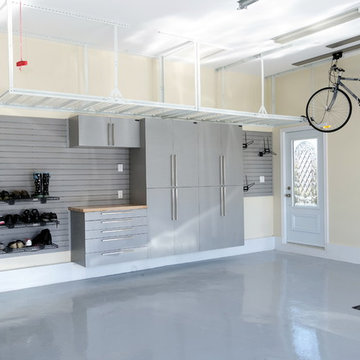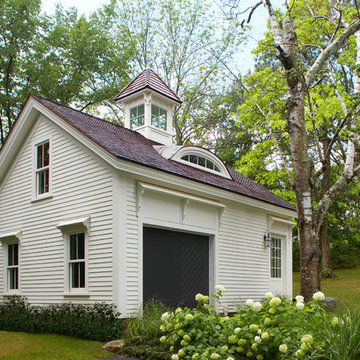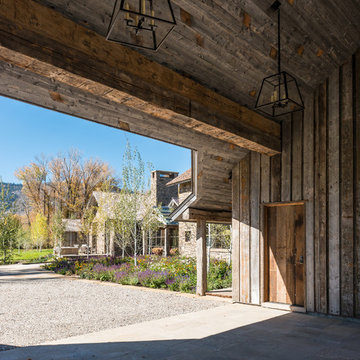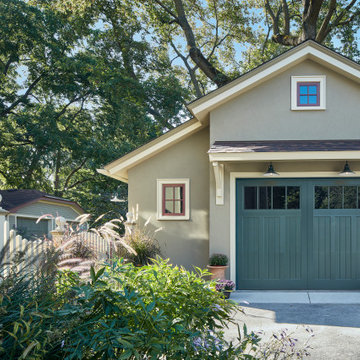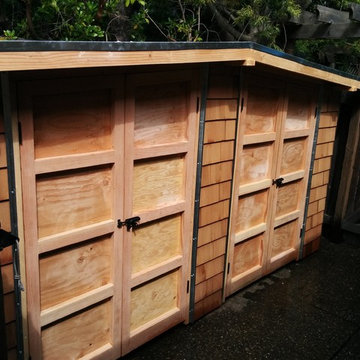Preiswerte, Exklusive Garage und Gartenhaus Ideen und Design
Suche verfeinern:
Budget
Sortieren nach:Heute beliebt
141 – 160 von 4.318 Fotos
1 von 3
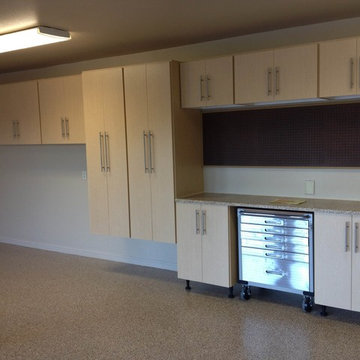
Garage cabinets are a great way to get things organized and stored without having to see the clutter
Große Moderne Anbaugarage als Arbeitsplatz, Studio oder Werkraum in Omaha
Große Moderne Anbaugarage als Arbeitsplatz, Studio oder Werkraum in Omaha
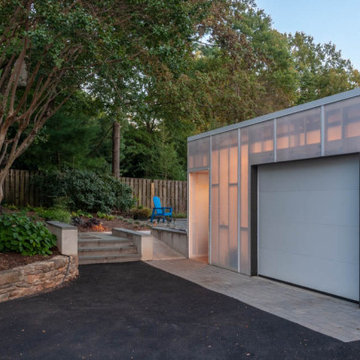
At night, interior lights transform the polycarbonate box into a lantern, providing a soft glow to illuminate the driveway and new patio.
Freistehende, Kleine Moderne Garage in Richmond
Freistehende, Kleine Moderne Garage in Richmond
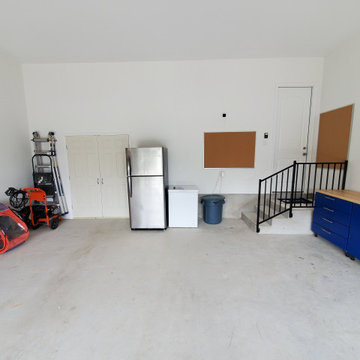
Create an unbelievable space with gorgeous appliances! Having a built-in dance studio in your garage is the perfect way to set up a rehearsal space that can function for you at all times! Customize your garage to your liking
and add blue cabinets that will surely stand out impress neighbors!
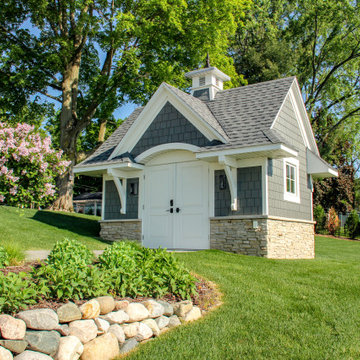
Cute custom built garden shed (10'x15") is a duplicate of the gorgeous lake home. Products: Double entry door; James Hardie HardieShingle siding; Buechel Fon Du Lac stone; Atlas Pinnacle shingles in Pewter; Azek trim; stamped concrete; Marvin windows; copper roof on cupola; copper finial.
Design by Lorraine Bruce of Lorraine Bruce Design; Architectural Design by Helman Sechrist Architecture; General Contracting by Martin Bros. Contracting, Inc.; Photos by Marie Kinney. Images are the property of Martin Bros. Contracting, Inc. and may not be used without written permission.
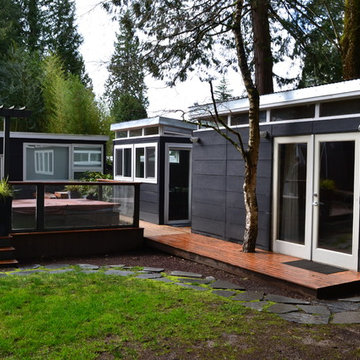
Home office and guest cottage match modern home, far left.
--Arla Shephard Bull
Freistehendes, Großes Modernes Gartenhaus als Arbeitsplatz, Studio oder Werkraum in Seattle
Freistehendes, Großes Modernes Gartenhaus als Arbeitsplatz, Studio oder Werkraum in Seattle
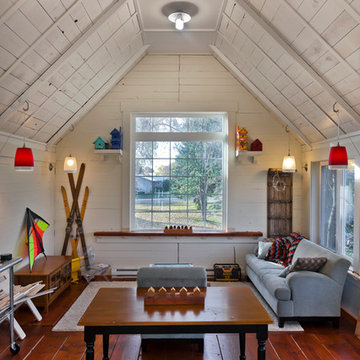
Gilbertson Photography & Phil Stahl
Kleines Nordisches Gartenhaus in Minneapolis
Kleines Nordisches Gartenhaus in Minneapolis
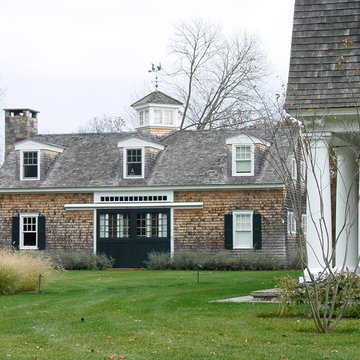
The barn structure was converted into a guest house. The original sliding barn doors were kept and new pocketing glass doors were installed behind to allow for the kitchen and dining room to open to the front court.
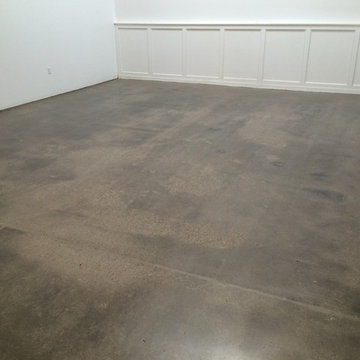
This is what the space looks like after a low sheen polishing to the original concrete. The spalling in the concrete was left to create a retro look for the clients vintage German car and motorcycle collection.
Chris W.
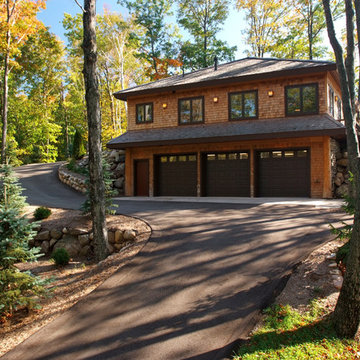
Cedar shake siding with large log corners finish this double decker garage for 8 car parking. Design by FAH, Architecture. Photography by Dave Speckman. Built by Adelaine Construction, Inc.

The goal was to build a carriage house with space for guests, additional vehicles and outdoor furniture storage. The exterior design would match the main house.
Special features of the outbuilding include a custom pent roof over the main overhead door, fir beams and bracketry, copper standing seam metal roof, and low voltage LED feature lighting. A thin stone veneer was installed on the exterior to match the main house.
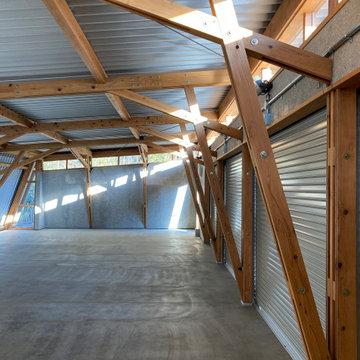
角田木造ガーレジ内部ディテール(朝)
Freistehende, Kleine Klassische Garage als Arbeitsplatz, Studio oder Werkraum in Sonstige
Freistehende, Kleine Klassische Garage als Arbeitsplatz, Studio oder Werkraum in Sonstige

This detached garage uses vertical space for smart storage. A lift was installed for the owners' toys including a dirt bike. A full sized SUV fits underneath of the lift and the garage is deep enough to site two cars deep, side by side. Additionally, a storage loft can be accessed by pull-down stairs. Trex flooring was installed for a slip-free, mess-free finish. The outside of the garage was built to match the existing home while also making it stand out with copper roofing and gutters. A mini-split air conditioner makes the space comfortable for tinkering year-round. The low profile garage doors and wall-mounted opener also keep vertical space at a premium.
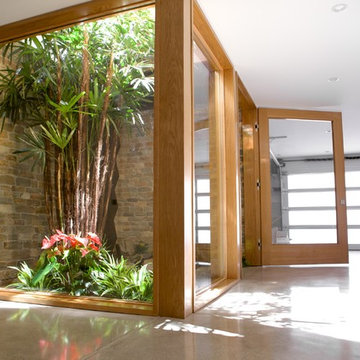
Light floods in through the stairwell above. This waterfall with trees brings the outside in this beach home.
Indoor waterfall in stairwell in Hermosa Beach, California.
Thoughtfully designed by Steve Lazar. DesignBuildbySouthSwell.com
Photography by Joel Silva
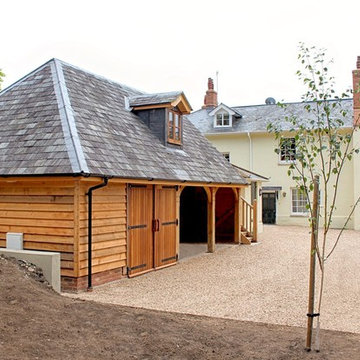
This large oak framed garage with guest accommodation above is the perfect outbuilding solution for those needing a little more space.
Freistehende Landhaus Garage als Arbeitsplatz, Studio oder Werkraum in Hampshire
Freistehende Landhaus Garage als Arbeitsplatz, Studio oder Werkraum in Hampshire
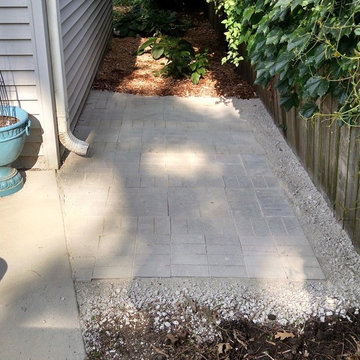
Added project to keep garbage and recycling bins neat and out of the way
Kleines Klassisches Gartenhaus in Sonstige
Kleines Klassisches Gartenhaus in Sonstige
Preiswerte, Exklusive Garage und Gartenhaus Ideen und Design
8


