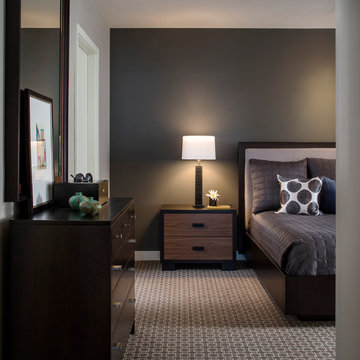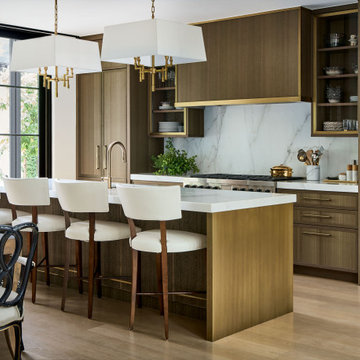Preiswerte, Exklusive Wohnideen und Einrichtungsideen für Räume

We have years of experience working in houses, high-rise residential condominium buildings, restaurants, offices and build-outs of all commercial spaces in the Chicago-land area.

This project was purposefully neutralized in ocean grays and blues with accents that mirror a drama filled sunset. This achieves a calming effect as the sun rises in the early morning. At high noon we strived for balance of the senses with rich textures that both soothe and excite. Under foot is a plush midnight ocean blue rug that emulates walking on water. Tactile fabrics and velvet pillows provide interest and comfort. As the sun crescendos, the oranges and deep blues in both art and accents invite you and the night to dance inside your home. Lighting was an intriguing challenge and was solved by creating a delicate balance between natural light and creative interior lighting solutions.

Interior design by Tineke Triggs of Artistic Designs for Living. Photography by Laura Hull.
Große, Zweizeilige Klassische Hausbar mit Einbauwaschbecken, blauen Schränken, Arbeitsplatte aus Holz, brauner Arbeitsplatte, Bartresen, Glasfronten, Küchenrückwand in Blau, Rückwand aus Holz, dunklem Holzboden und braunem Boden in San Francisco
Große, Zweizeilige Klassische Hausbar mit Einbauwaschbecken, blauen Schränken, Arbeitsplatte aus Holz, brauner Arbeitsplatte, Bartresen, Glasfronten, Küchenrückwand in Blau, Rückwand aus Holz, dunklem Holzboden und braunem Boden in San Francisco

Lee Manning Photography
Gerade, Mittelgroße Landhausstil Holztreppe mit gebeizten Holz-Setzstufen in Los Angeles
Gerade, Mittelgroße Landhausstil Holztreppe mit gebeizten Holz-Setzstufen in Los Angeles

Großes Modernes Badezimmer En Suite mit Unterbauwaschbecken, freistehender Badewanne, Doppeldusche, Wandtoilette mit Spülkasten, grauen Fliesen, Porzellanfliesen, weißer Wandfarbe und Porzellan-Bodenfliesen in Dallas

Master bathroom suite in a classic design of white inset cabinetry, tray ceiling finished with crown molding. The free standing Victoria Albert tub set on a marble stage and stunning chandelier. The flooring is marble in a herring bone pattern and walls are subway.
Photos by Blackstock Photography

a bathroom was added between the existing garage and home. A window couldn't be added, so a skylight brings needed sunlight into the space.
WoodStone Inc, General Contractor
Home Interiors, Cortney McDougal, Interior Design
Draper White Photography

Lake Front Country Estate Kitchen, designed by Tom Markalunas, built by Resort Custom Homes. Photography by Rachael Boling.
Große Klassische Küche in L-Form mit Schrankfronten im Shaker-Stil, weißen Schränken, Granit-Arbeitsplatte, Küchenrückwand in Weiß, Rückwand aus Metrofliesen, Küchengeräten aus Edelstahl, braunem Holzboden und Kücheninsel in Sonstige
Große Klassische Küche in L-Form mit Schrankfronten im Shaker-Stil, weißen Schränken, Granit-Arbeitsplatte, Küchenrückwand in Weiß, Rückwand aus Metrofliesen, Küchengeräten aus Edelstahl, braunem Holzboden und Kücheninsel in Sonstige

Geräumiges Modernes Hauptschlafzimmer mit grauer Wandfarbe, Kalkstein und beigem Boden in Orange County

interior designer: Kathryn Smith
Mittelgroße Country Holztreppe in L-Form mit gebeizten Holz-Setzstufen und Mix-Geländer in Orange County
Mittelgroße Country Holztreppe in L-Form mit gebeizten Holz-Setzstufen und Mix-Geländer in Orange County

*The Dining room doors were custom designed by LDa and made by Blue Anchor Woodworks Inc in Marblehead, MA. The floors are constructed of a baked white oak surface-treated with an ebony analine dye.
Chandelier: Restoration Hardware | Milos Chandelier
Floor Lamp: Aqua Creations | Morning Glory Floor Lamp
BASE TRIM Benjamin Moore White Z-235-01 Satin Impervo Alkyd low Luster Enamel
DOOR TRIM Benjamin Moore White Z-235-01 Satin Impervo Alkyd low Luster Enamel
WINDOW TRIM Benjamin Moore White Z-235-01 Satin Impervo Alkyd low Luster Enamel
WALLS Benjamin Moore White Eggshell
CEILING Benjamin Moore Ceiling White Flat Finish
Credit: Sam Gray Photography

The unique design challenge in this early 20th century Georgian Colonial was the complete disconnect of the kitchen to the rest of the home. In order to enter the kitchen, you were required to walk through a formal space. The homeowners wanted to connect the kitchen and garage through an informal area, which resulted in building an addition off the rear of the garage. This new space integrated a laundry room, mudroom and informal entry into the re-designed kitchen. Additionally, 25” was taken out of the oversized formal dining room and added to the kitchen. This gave the extra room necessary to make significant changes to the layout and traffic pattern in the kitchen.
Beth Singer Photography

Jack’s Point is Horizon Homes' new display home at the HomeQuest Village in Bella Vista in Sydney.
Inspired by architectural designs seen on a trip to New Zealand, we wanted to create a contemporary home that would sit comfortably in the streetscapes of the established neighbourhoods we regularly build in.
The gable roofline is bold and dramatic, but pairs well if built next to a traditional Australian home.
Throughout the house, the design plays with contemporary and traditional finishes, creating a timeless family home that functions well for the modern family.
On the ground floor, you’ll find a spacious dining, family lounge and kitchen (with butler’s pantry) leading onto a large, undercover alfresco and pool entertainment area. A real feature of the home is the magnificent staircase and screen, which defines a formal lounge area. There’s also a wine room, guest bedroom and, of course, a bathroom, laundry and mudroom.
The display home has a further four family bedrooms upstairs – the primary has a luxurious walk-in robe, en suite bathroom and a private balcony. There’s also a private upper lounge – a perfect place to relax with a book.
Like all of our custom designs, the display home was designed to maximise quality light, airflow and space for the block it was built on. We invite you to visit Jack’s Point and we hope it inspires some ideas for your own custom home.

Modern Dining Room in an open floor plan, sits between the Living Room, Kitchen and Backyard Patio. The modern electric fireplace wall is finished in distressed grey plaster. Modern Dining Room Furniture in Black and white is paired with a sculptural glass chandelier. Floor to ceiling windows and modern sliding glass doors expand the living space to the outdoors.

Kitchen remodel with beaded inset cabinets , stained accents , neolith countertops , gold accents , paneled appliances , lots of accent lighting , ilve range , mosaic tile backsplash , arched coffee bar , banquette seating , mitered countertops and lots more

The client requested a kitchen that would not only provide a great space to cook and enjoy family meals but one that would fit in with her unique design sense. An avid collector of contemporary art, she wanted something unexpected in her 100-year-old home in both color and finishes but still providing a great layout with improved lighting, storage, and superior cooking abilities. The existing kitchen was in a closed off space trapped between the family room and the living. If you were in the kitchen, you were isolated from the rest of the house. Making the kitchen an integrated part of the home was a paramount request.
Step one, remove the wall separating the kitchen from the other rooms in the home which allowed the new kitchen to become an integrated space instead of an isolation room for the cook. Next, we relocated the pantry access which was in the family room to the kitchen integrating a poorly used recess which had become a catch all area which did not provide any usable space for storage or working area. To add valuable function in the kitchen we began by capturing unused "cubbies", adding a walk-in pantry from the kitchen, increasing the storage lost to un-needed drop ceilings and bring light and design to the space with a new large awning window, improved lighting, and combining interesting finishes and colors to reflect the artistic attitude of the client.
A bathroom located above the kitchen had been leaking into the plaster ceiling for several years. That along with knob and tube wiring, rotted beams and a brick wall from the back of the fireplace in the adjacent living room all needed to be brought to code. The walls, ceiling and floors in this 100+ year old home were completely out of level and the room’s foot print could not be increased.
The choice of a Sub-Zero wolf product is a standard in my kitchen designs. The quality of the product, its manufacturing and commitment to food preservation is the reason I specify Sub Zero Wolf. For the cook top, the integrated line of the contemporary cooktop and the signature red knobs against the navy blue of the cabinets added to the design vibe of the kitchen. The cooking performance and the large continuous grate on the cooktop makes it an obvious choice for a cook looking for a great cook top with professional results in a more streamlined profile. We selected a Sharp microwave drawer for the island, an XO wine refrigerator, Bosch dishwasher and Kitchen Aid double convection wall ovens to round out the appliance package.
A recess created by the fireplace was outfitted with a cabinet which now holds small appliances within easy reach of my very petite client. Natural maple accents were used inside all the wall cabinets and repeated on the front of the hood and for the sliding door appliance cabinet and the floating shelves. This allows a brighter interior for the painted cabinets instead of the traditional same interior as exterior finish choice. The was an amazing transformation from the old to the new.
The final touches are the honey bronze hardware from Top Knobs, Mitzi pendants from Hudson Valley Lighting group,
a fabulous faucet from Brizo. To eliminate the old freestanding bottled water cooler, we specified a matching water filter faucet.

Offene, Geräumige Klassische Küche in L-Form mit Unterbauwaschbecken, Schrankfronten im Shaker-Stil, blauen Schränken, Quarzwerkstein-Arbeitsplatte, Küchenrückwand in Weiß, Rückwand aus Keramikfliesen, Küchengeräten aus Edelstahl, Keramikboden, Kücheninsel, grauem Boden und weißer Arbeitsplatte in Austin

Light and Airy! Fresh and Modern Architecture by Arch Studio, Inc. 2021
Großes, Zweistöckiges Klassisches Einfamilienhaus mit Putzfassade, weißer Fassadenfarbe, Satteldach, Schindeldach und schwarzem Dach in San Francisco
Großes, Zweistöckiges Klassisches Einfamilienhaus mit Putzfassade, weißer Fassadenfarbe, Satteldach, Schindeldach und schwarzem Dach in San Francisco

Offene, Große Moderne Küche mit Landhausspüle, Schrankfronten im Shaker-Stil, schwarzen Schränken, Mineralwerkstoff-Arbeitsplatte, Küchenrückwand in Weiß, Rückwand aus Metrofliesen, Elektrogeräten mit Frontblende, Travertin, zwei Kücheninseln, beigem Boden und weißer Arbeitsplatte in Houston
Preiswerte, Exklusive Wohnideen und Einrichtungsideen für Räume
5



















