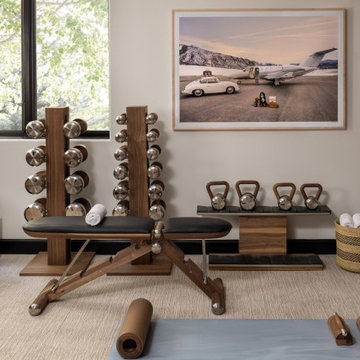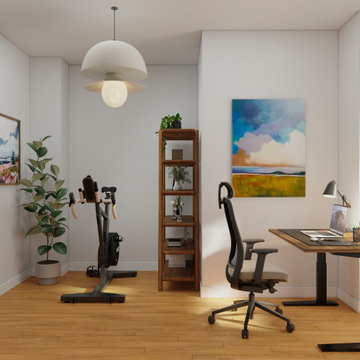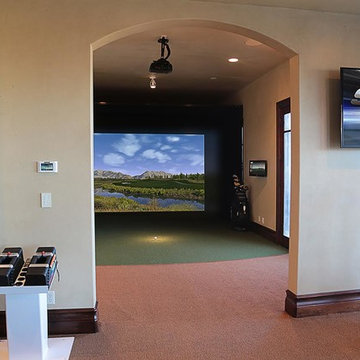Preiswerte, Gehobene Fitnessraum Ideen und Design
Suche verfeinern:
Budget
Sortieren nach:Heute beliebt
101 – 120 von 1.891 Fotos
1 von 3
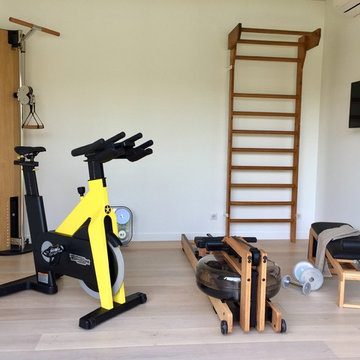
Tous les équipements en bois sont fabriqués à la main avec le même bois en chêne, à partir de sources renouvelables et certifiées par le label AHMI
Multifunktionaler, Kleiner Nordischer Fitnessraum mit weißer Wandfarbe, Laminat und beigem Boden in Bordeaux
Multifunktionaler, Kleiner Nordischer Fitnessraum mit weißer Wandfarbe, Laminat und beigem Boden in Bordeaux
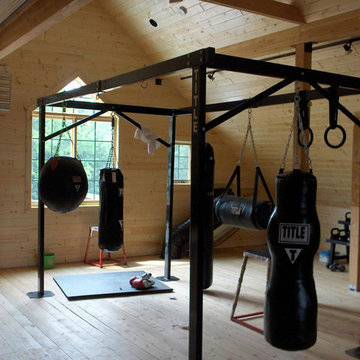
Finished gym and weight room.
Großer Uriger Kraftraum mit brauner Wandfarbe und braunem Holzboden in Sonstige
Großer Uriger Kraftraum mit brauner Wandfarbe und braunem Holzboden in Sonstige
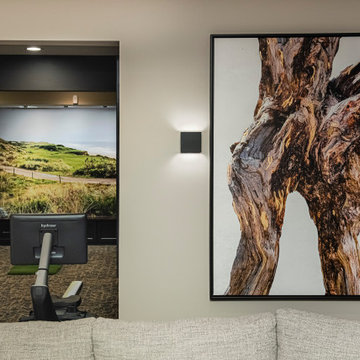
This basement remodeling project involved transforming a traditional basement into a multifunctional space, blending a country club ambience and personalized decor with modern entertainment options.
This entertainment/workout space is a sophisticated retreat reminiscent of a country club. We reorganized the layout, utilizing a larger area for the golf tee and workout equipment and a smaller area for the teenagers to play video games. We also added personal touches, like a family photo collage with a chunky custom frame and a photo mural of a favorite golf course.
---
Project completed by Wendy Langston's Everything Home interior design firm, which serves Carmel, Zionsville, Fishers, Westfield, Noblesville, and Indianapolis.
For more about Everything Home, see here: https://everythinghomedesigns.com/
To learn more about this project, see here: https://everythinghomedesigns.com/portfolio/carmel-basement-renovation
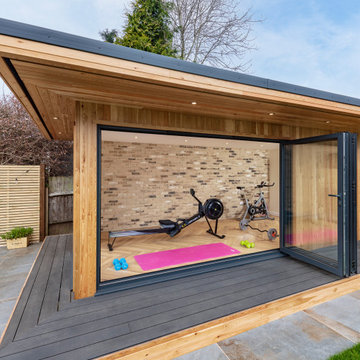
Multifunktionaler, Mittelgroßer Moderner Fitnessraum mit hellem Holzboden und braunem Boden in Surrey
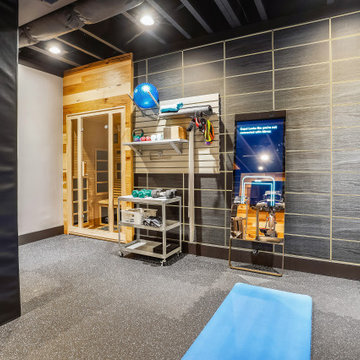
We are excited to share the grand reveal of this fantastic home gym remodel we recently completed. What started as an unfinished basement transformed into a state-of-the-art home gym featuring stunning design elements including hickory wood accents, dramatic charcoal and gold wallpaper, and exposed black ceilings. With all the equipment needed to create a commercial gym experience at home, we added a punching column, rubber flooring, dimmable LED lighting, a ceiling fan, and infrared sauna to relax in after the workout!
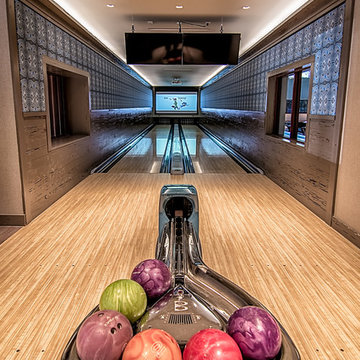
Bowling alley with noise dampening fabric panel system using designer fabric.
Großer Country Fitnessraum mit beiger Wandfarbe und hellem Holzboden in Atlanta
Großer Country Fitnessraum mit beiger Wandfarbe und hellem Holzboden in Atlanta
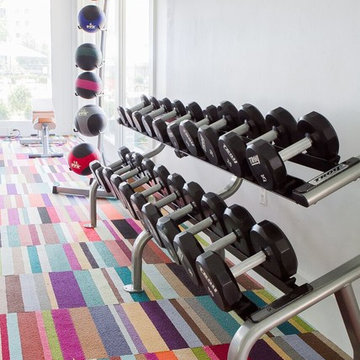
This fitness center designed by our Long Island studio is all about making workouts fun - featuring abundant sunlight, a clean palette, and durable multi-hued flooring.
---
Project designed by Long Island interior design studio Annette Jaffe Interiors. They serve Long Island including the Hamptons, as well as NYC, the tri-state area, and Boca Raton, FL.
---
For more about Annette Jaffe Interiors, click here:
https://annettejaffeinteriors.com/
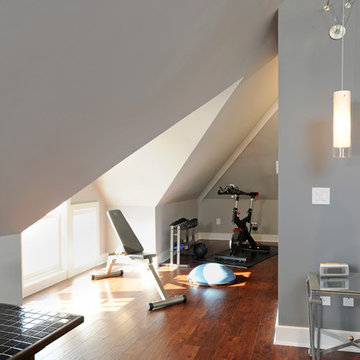
Daniel Feldkamp
Mittelgroßer Moderner Kraftraum mit grauer Wandfarbe und braunem Holzboden in Kolumbus
Mittelgroßer Moderner Kraftraum mit grauer Wandfarbe und braunem Holzboden in Kolumbus

Mittelgroßer Maritimer Kraftraum mit weißer Wandfarbe, braunem Holzboden und braunem Boden in San Diego
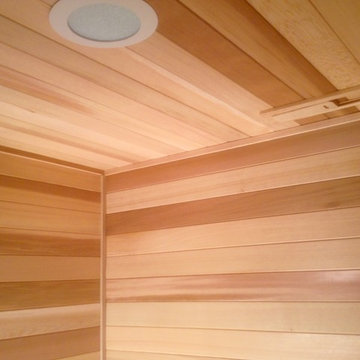
This "vapor-lock" overhead fixture lights the sauna and contains the steamy moisture from the Combi heater. The manual sliding ceiling vent helps allow airflow which rids the sauna of carbon dioxide, making the air fresh to breathe.

When planning this custom residence, the owners had a clear vision – to create an inviting home for their family, with plenty of opportunities to entertain, play, and relax and unwind. They asked for an interior that was approachable and rugged, with an aesthetic that would stand the test of time. Amy Carman Design was tasked with designing all of the millwork, custom cabinetry and interior architecture throughout, including a private theater, lower level bar, game room and a sport court. A materials palette of reclaimed barn wood, gray-washed oak, natural stone, black windows, handmade and vintage-inspired tile, and a mix of white and stained woodwork help set the stage for the furnishings. This down-to-earth vibe carries through to every piece of furniture, artwork, light fixture and textile in the home, creating an overall sense of warmth and authenticity.
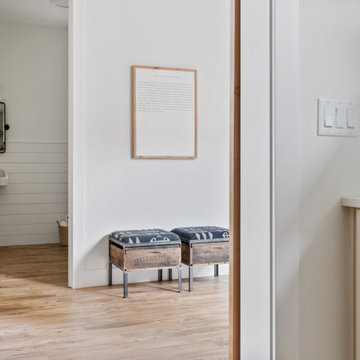
Therapy Room and mixed use gym
Multifunktionaler, Großer Landhaus Fitnessraum mit weißer Wandfarbe, Laminat und braunem Boden in Portland
Multifunktionaler, Großer Landhaus Fitnessraum mit weißer Wandfarbe, Laminat und braunem Boden in Portland
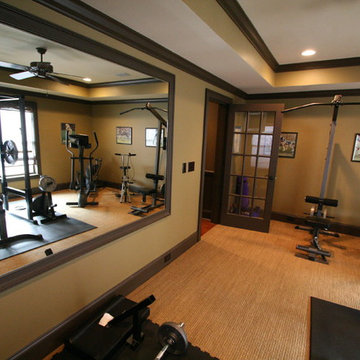
Multifunktionaler, Mittelgroßer Uriger Fitnessraum mit beiger Wandfarbe, Teppichboden und beigem Boden in Atlanta
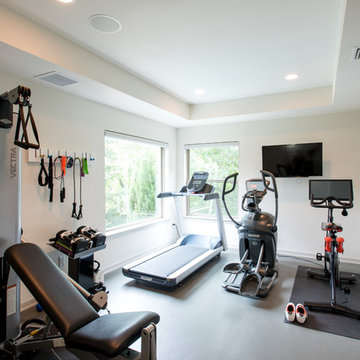
An exercise room with a view.
Designer: Debra Owens
Photographer: Michael Hunter
Multifunktionaler, Mittelgroßer Moderner Fitnessraum mit weißer Wandfarbe in Dallas
Multifunktionaler, Mittelgroßer Moderner Fitnessraum mit weißer Wandfarbe in Dallas
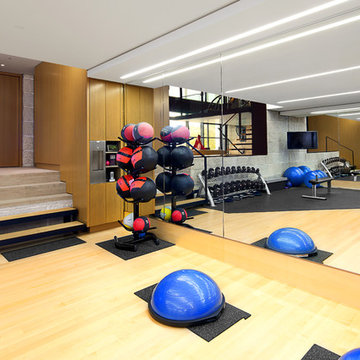
This beautifully appointed home gym has all the accoutrements to keep a body fit and nimble, including control of the air conditioning, t.v.'s, sound, lighting, and shades, all by La Scala
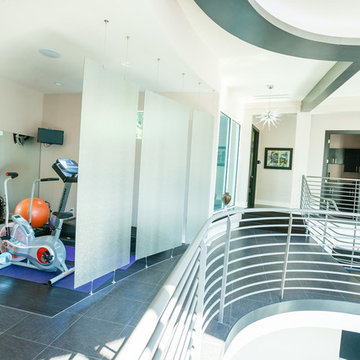
Photography by Chris Redd
Multifunktionaler, Kleiner Moderner Fitnessraum mit beiger Wandfarbe und Porzellan-Bodenfliesen in Orlando
Multifunktionaler, Kleiner Moderner Fitnessraum mit beiger Wandfarbe und Porzellan-Bodenfliesen in Orlando
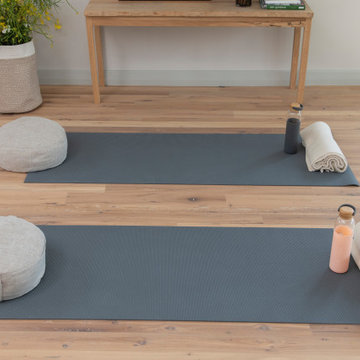
Designed for rest and rejuvenation, the wellness room takes advantage of sweeping ocean views and ample natural lighting. Adjustable lighting with custom linen shades can easily accommodate a variety of uses and lighting needs for the space. A wooden bench made by a local artisan displays fresh flowers, favorite books, and art by Karen Sikie for a calming, nature-inspired backdrop for yoga or meditation.
Preiswerte, Gehobene Fitnessraum Ideen und Design
6
