Preiswerte, Gehobene Wintergarten Ideen und Design
Suche verfeinern:
Budget
Sortieren nach:Heute beliebt
41 – 60 von 6.884 Fotos
1 von 3
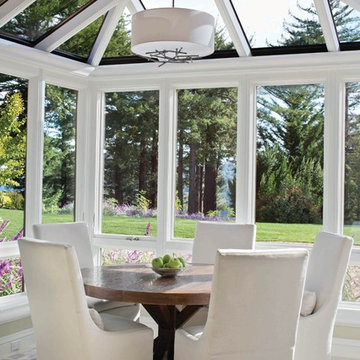
Mittelgroßer Klassischer Wintergarten mit Glasdecke und Teppichboden in San Francisco

Christy Bredahl
Mittelgroßer Klassischer Wintergarten mit Porzellan-Bodenfliesen, Kamin, Kaminumrandung aus Holz und normaler Decke in Washington, D.C.
Mittelgroßer Klassischer Wintergarten mit Porzellan-Bodenfliesen, Kamin, Kaminumrandung aus Holz und normaler Decke in Washington, D.C.
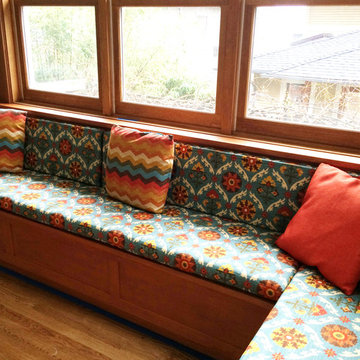
We designed and built a sunroom banquette to suite this family's living style. We stain matched this room as it was a hub of wood types and needed to be unified with wood stain. The cushion fabrics are lively and fun, this family looking forward to having breakfast here! Historical Craftsman Remodel, Seattle, WA. Belltown Design. Photography by Paula McHugh

AV Architects + Builders
Location: Great Falls, VA, US
A full kitchen renovation gave way to a much larger space and much wider possibilities for dining and entertaining. The use of multi-level countertops, as opposed to a more traditional center island, allow for a better use of space to seat a larger crowd. The mix of Baltic Blue, Red Dragon, and Jatoba Wood countertops contrast with the light colors used in the custom cabinetry. The clients insisted that they didn’t use a tub often, so we removed it entirely and made way for a more spacious shower in the master bathroom. In addition to the large shower centerpiece, we added in heated floors, river stone pebbles on the shower floor, and plenty of storage, mirrors, lighting, and speakers for music. The idea was to transform their morning bathroom routine into something special. The mudroom serves as an additional storage facility and acts as a gateway between the inside and outside of the home.
Our client’s family room never felt like a family room to begin with. Instead, it felt cluttered and left the home with no natural flow from one room to the next. We transformed the space into two separate spaces; a family lounge on the main level sitting adjacent to the kitchen, and a kids lounge upstairs for them to play and relax. This transformation not only creates a room for everyone, it completely opens up the home and makes it easier to move around from one room to the next. We used natural materials such as wood fire and stone to compliment the new look and feel of the family room.
Our clients were looking for a larger area to entertain family and guests that didn’t revolve around being in the family room or kitchen the entire evening. Our outdoor enclosed deck and fireplace design provides ample space for when they want to entertain guests in style. The beautiful fireplace centerpiece outside is the perfect summertime (and wintertime) amenity, perfect for both the adults and the kids.
Stacy Zarin Photography

The homeowners contacted Barbara Elza Hirsch to redesign three rooms. They were looking to create a New England Coastal inspired home with transitional, modern and Scandinavian influences. This Living Room
was a blank slate room with lots of windows, vaulted ceiling with exposed wood beams, direct view and access to the backyard and pool. The floor was made of tumbled marble tile and the fireplace needed to be completely redesigned. This room was to be used as Living Room and a television was to be placed above the fireplace.
Barbara came up with a fireplace mantel and surround design that was clean and streamlined and would blend well with the owners’ style. Black slate stone was used for the surround and the mantel is made of wood.
The color scheme included pale blues, whites, greys and a light terra cotta color.
Photography by Jared Kuzia
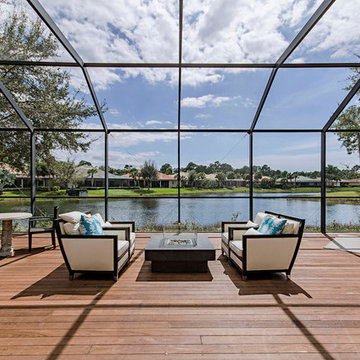
Large wood deck, ipe wood, with moisture safe upholstery and fire table.
Großer Klassischer Wintergarten ohne Kamin mit braunem Holzboden, Glasdecke und beigem Boden in Las Vegas
Großer Klassischer Wintergarten ohne Kamin mit braunem Holzboden, Glasdecke und beigem Boden in Las Vegas
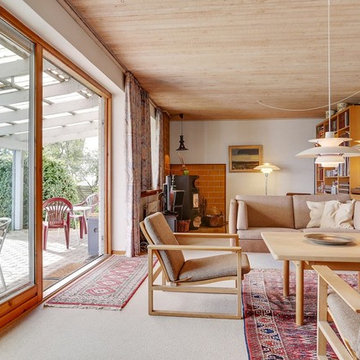
Mittelgroßer Skandinavischer Wintergarten mit Teppichboden, normaler Decke, Kaminofen und Kaminumrandung aus Backstein in Esbjerg
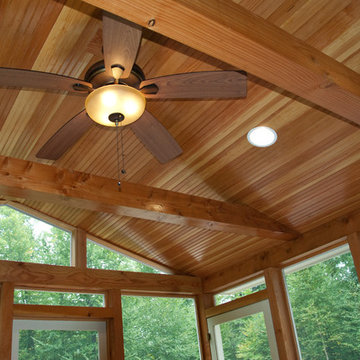
Mittelgroßer Klassischer Wintergarten ohne Kamin mit braunem Holzboden und normaler Decke in Manchester

© Christel Mauve Photographe pour Chapisol
Großer Mediterraner Wintergarten ohne Kamin mit Betonboden und normaler Decke in Lyon
Großer Mediterraner Wintergarten ohne Kamin mit Betonboden und normaler Decke in Lyon
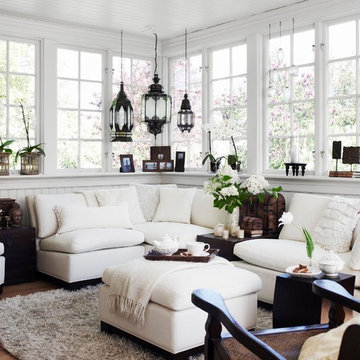
Photo taken by Ragnar Omarsson for Drömhem & Trädgård
Mittelgroßer Eklektischer Wintergarten ohne Kamin mit dunklem Holzboden und normaler Decke in Stockholm
Mittelgroßer Eklektischer Wintergarten ohne Kamin mit dunklem Holzboden und normaler Decke in Stockholm
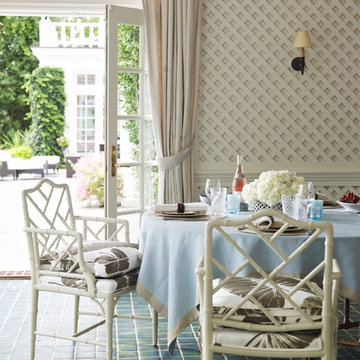
Garden Breakfast Room in Georgian Home.
Photo Credit: Lucas Allen
Mittelgroßer Klassischer Wintergarten in New York
Mittelgroßer Klassischer Wintergarten in New York
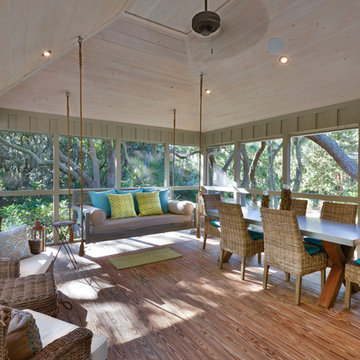
William Quarles
Mittelgroßer Maritimer Wintergarten ohne Kamin mit hellem Holzboden, normaler Decke und braunem Boden in Charleston
Mittelgroßer Maritimer Wintergarten ohne Kamin mit hellem Holzboden, normaler Decke und braunem Boden in Charleston
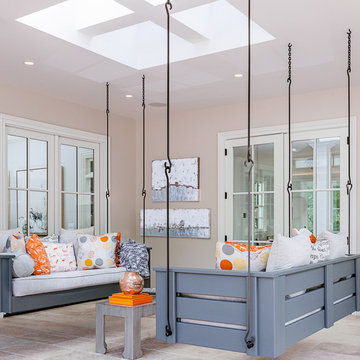
Galie Photography
Großer Klassischer Wintergarten ohne Kamin mit Travertin, Oberlicht und beigem Boden in Raleigh
Großer Klassischer Wintergarten ohne Kamin mit Travertin, Oberlicht und beigem Boden in Raleigh
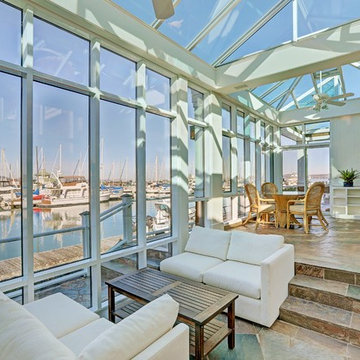
Spectacular 4,656 sqft custom built, 'water front', single level contemporary home with up to 6 bedrooms, 5 baths including a sun filled 15 foot barrel ceiling living-dining-kitchen-family 'great room' plus separate bedroom wings, a large south facing office and family/media room on suite with full bath. Custom built in 2000 and located on an almost half acre ‘cul de sac’ lot with big level lawns, huge slate rear deck, granite built in outdoor kitchen, spa and 220 linear feet of bay front access with straight on marina views and a enormous 100 foot dock.
Don’t miss this rarely available single level, contemporary bay front home you have been looking for and will not be available for long once discovered!
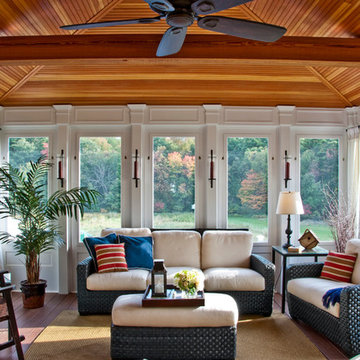
Mittelgroßer Klassischer Wintergarten ohne Kamin mit braunem Holzboden und normaler Decke in Manchester
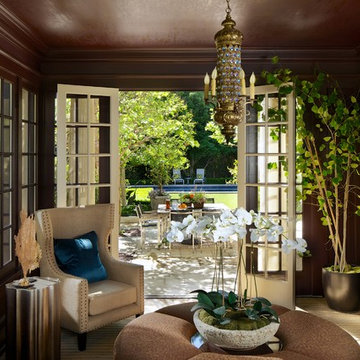
Sun Room
Photography by MPKelley.com
Kleiner Klassischer Wintergarten ohne Kamin mit normaler Decke, Teppichboden und braunem Boden in Los Angeles
Kleiner Klassischer Wintergarten ohne Kamin mit normaler Decke, Teppichboden und braunem Boden in Los Angeles

Großer Landhausstil Wintergarten mit Porzellan-Bodenfliesen, Kaminumrandung aus Metall, normaler Decke, grauem Boden und Kaminofen in Boston
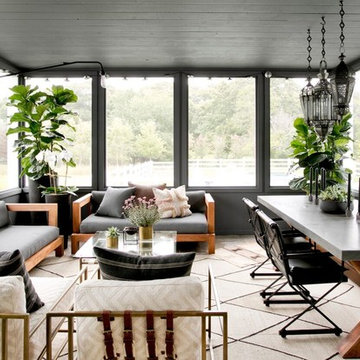
Rikki Snyder
Großer Landhaus Wintergarten mit normaler Decke und beigem Boden in New York
Großer Landhaus Wintergarten mit normaler Decke und beigem Boden in New York

Situated on the picturesque Maine coast, this contemporary greenhouse crafted by Sunspace Design offers a year-round haven for our plant-loving clients. With its clean lines and functional design, this growing space serves as both a productive environment and a tranquil retreat for the homeowners.
The greenhouse's generous footprint provides ample room for growing a diverse range of plants, from delicate seedlings to mature specimens. Durable concrete floors ensure a practical workspace while operable windows along every wall offer customizable airflow for optimal plant health. Sunspace Design's signature blend of beauty and function is evident in the rich mahogany framing and insulated glass roof, flooding the space with natural light while ensuring top thermal performance.
Engineered for year-round use, this greenhouse features built-in ventilation and airflow fans to maintain a comfortable and productive interior climate even during the extremes of a Maine winter or summer. For the owners, this space isn't just a glorified workroom, but has become a verdant extension of their home—a place where the stresses of daily life melt away amidst the vibrant greenery.
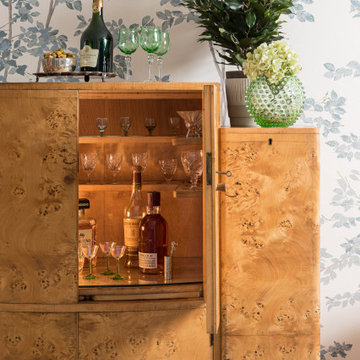
Garden room with beech tree mural and vintage 1930s drinks cabinet
Mittelgroßer Landhausstil Wintergarten mit braunem Holzboden, normaler Decke und braunem Boden in Essex
Mittelgroßer Landhausstil Wintergarten mit braunem Holzboden, normaler Decke und braunem Boden in Essex
Preiswerte, Gehobene Wintergarten Ideen und Design
3