Preiswerte Häuser mit unterschiedlichen Fassadenmaterialien Ideen und Design
Suche verfeinern:
Budget
Sortieren nach:Heute beliebt
21 – 40 von 5.081 Fotos
1 von 3

Before and after update to a ranch style house. The design focuses on making the front porch more inviting and less heavy.
Mittelgroßes, Einstöckiges Uriges Einfamilienhaus mit Backsteinfassade, weißer Fassadenfarbe, Satteldach, Blechdach und grauem Dach in Sonstige
Mittelgroßes, Einstöckiges Uriges Einfamilienhaus mit Backsteinfassade, weißer Fassadenfarbe, Satteldach, Blechdach und grauem Dach in Sonstige

Prairie Cottage- Florida Cracker inspired 4 square cottage
Kleines, Einstöckiges Landhausstil Haus mit brauner Fassadenfarbe, Satteldach, Blechdach, grauem Dach und Wandpaneelen in Tampa
Kleines, Einstöckiges Landhausstil Haus mit brauner Fassadenfarbe, Satteldach, Blechdach, grauem Dach und Wandpaneelen in Tampa
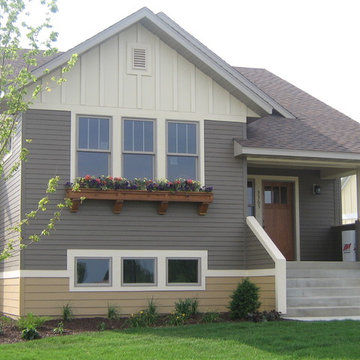
Diehl Construction
Mittelgroße, Zweistöckige Klassische Holzfassade Haus mit grauer Fassadenfarbe und Satteldach in Minneapolis
Mittelgroße, Zweistöckige Klassische Holzfassade Haus mit grauer Fassadenfarbe und Satteldach in Minneapolis
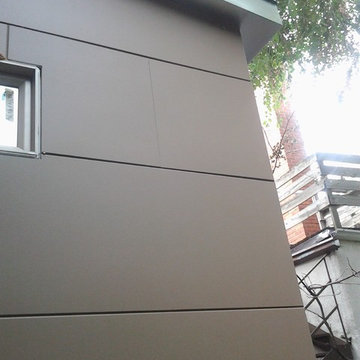
Anne B.
Kleines, Einstöckiges Modernes Haus mit Faserzement-Fassade und brauner Fassadenfarbe in Montreal
Kleines, Einstöckiges Modernes Haus mit Faserzement-Fassade und brauner Fassadenfarbe in Montreal
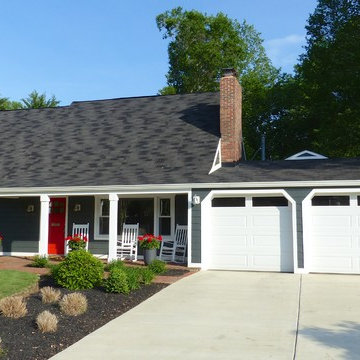
The home received James Hardie color plus evening blue siding, white Azek trim, 9 Provia heritage fiberglass doors, new gutters and downspouts, a red Simpson front door, as well as a new portico and deck in back.

Photo: Megan Booth
mboothphotography.com
Zweistöckiges Landhausstil Einfamilienhaus mit Vinylfassade, weißer Fassadenfarbe, Schindeldach und Satteldach in Portland Maine
Zweistöckiges Landhausstil Einfamilienhaus mit Vinylfassade, weißer Fassadenfarbe, Schindeldach und Satteldach in Portland Maine

This custom modern Farmhouse plan boast a bonus room over garage with vaulted entry.
Großes, Einstöckiges Country Haus mit weißer Fassadenfarbe, Satteldach, Misch-Dachdeckung, schwarzem Dach und Wandpaneelen in Sonstige
Großes, Einstöckiges Country Haus mit weißer Fassadenfarbe, Satteldach, Misch-Dachdeckung, schwarzem Dach und Wandpaneelen in Sonstige

This typical east coast 3BR 2 BA traditional home in a lovely suburban neighborhood enjoys modern convenience with solar. The SunPower solar system installed on this model home supplies all of the home's power needs and looks simply beautiful on this classic home. We've installed thousands of similar systems across the US and just love to see old homes modernizing into the clean, renewable (and cost saving) age.
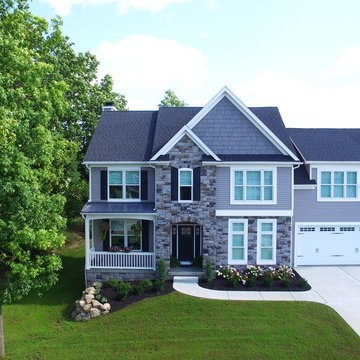
This beautiful transitional/modern farmhouse has lots of room and LOTS of curb appeal. 3 bedrooms up with a huge bonus room/4th BR make this home ideal for growing families. Spacious Kitchen is open to the to the fire lit family room and vaulted dining area. Extra large garage features a bonus garage off the back for extra storage. off ice den area on the first floor adds that extra space for work at home professionals. Luxury Vinyl Plank, quartz countertops, and custom tile work makes this home a must see!
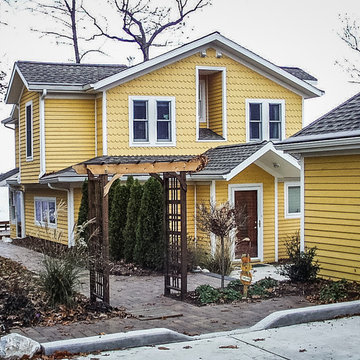
Kleines, Zweistöckiges Modernes Haus mit gelber Fassadenfarbe, Satteldach und Schindeldach in Sonstige
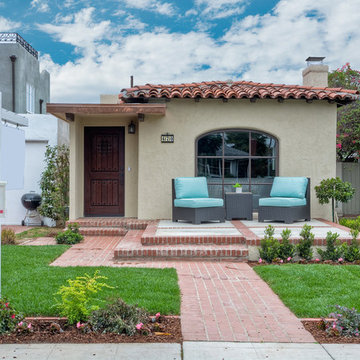
Ken M
Kleines, Einstöckiges Klassisches Haus mit Putzfassade und beiger Fassadenfarbe in San Diego
Kleines, Einstöckiges Klassisches Haus mit Putzfassade und beiger Fassadenfarbe in San Diego
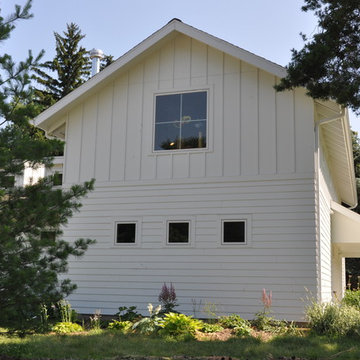
Architect: Michelle Penn, AIA Reminiscent of a farmhouse with simple lines and color, but yet a modern look influenced by the homeowner's Danish roots. This very compact home uses passive green building techniques. It is also wheelchair accessible and includes a elevator. Photo Credit: Dave Thiel
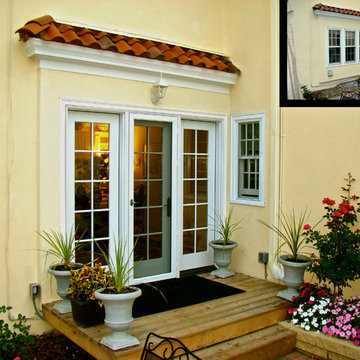
Photo showing the pre-construction conditions and finished project. Photos by Greg Schmidt
Kleines, Einstöckiges Klassisches Haus mit Putzfassade, gelber Fassadenfarbe und Pultdach in Minneapolis
Kleines, Einstöckiges Klassisches Haus mit Putzfassade, gelber Fassadenfarbe und Pultdach in Minneapolis
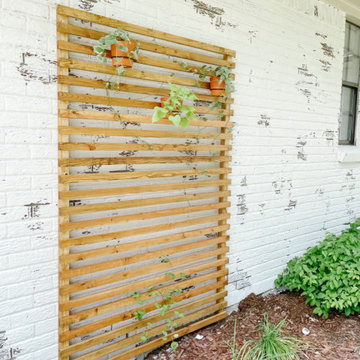
Simple DIY Wood Slat Trellis
Klassisches Einfamilienhaus mit Backsteinfassade und weißer Fassadenfarbe in Denver
Klassisches Einfamilienhaus mit Backsteinfassade und weißer Fassadenfarbe in Denver

Kleines, Zweistöckiges Mid-Century Einfamilienhaus mit Faserzement-Fassade, weißer Fassadenfarbe und Flachdach in Austin
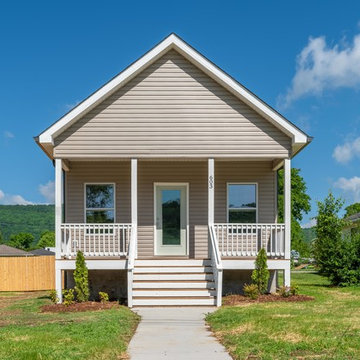
Affordable shotgun style home built in Chattanooga, TN by Home builder EPG Homes, LLC
Mittelgroßes, Einstöckiges Klassisches Einfamilienhaus mit Vinylfassade, beiger Fassadenfarbe, Satteldach und Schindeldach in Sonstige
Mittelgroßes, Einstöckiges Klassisches Einfamilienhaus mit Vinylfassade, beiger Fassadenfarbe, Satteldach und Schindeldach in Sonstige
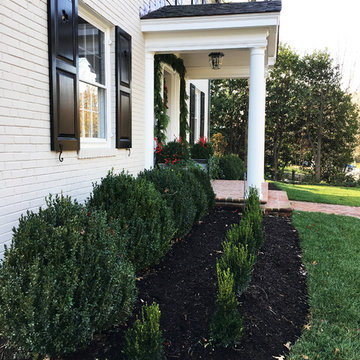
Photo Credit: Kelley Oklesson
Mittelgroßes, Zweistöckiges Klassisches Einfamilienhaus mit Backsteinfassade, weißer Fassadenfarbe, Satteldach und Schindeldach in Washington, D.C.
Mittelgroßes, Zweistöckiges Klassisches Einfamilienhaus mit Backsteinfassade, weißer Fassadenfarbe, Satteldach und Schindeldach in Washington, D.C.
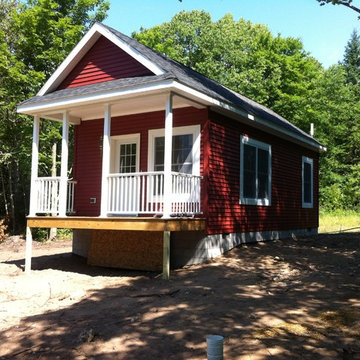
This tiny home is sure to impress as it is so cute from top to bottom! We love the tiny home purpose and were so excited to build one.
Kleines, Einstöckiges Klassisches Haus mit Vinylfassade und roter Fassadenfarbe in Detroit
Kleines, Einstöckiges Klassisches Haus mit Vinylfassade und roter Fassadenfarbe in Detroit
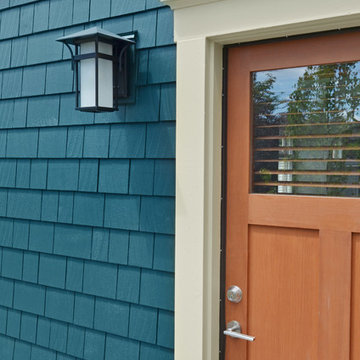
seevirtual360.com
Großes, Zweistöckiges Uriges Haus mit Mix-Fassade, blauer Fassadenfarbe und Satteldach in Vancouver
Großes, Zweistöckiges Uriges Haus mit Mix-Fassade, blauer Fassadenfarbe und Satteldach in Vancouver
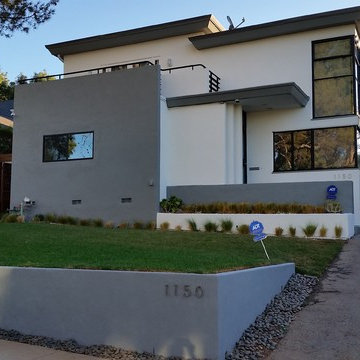
Power washed entire building to clean all surfaces of loose dirt, dust, grime and contaminants
Sanded to remove all loose paint
Removed loose window putty and glazed windows with new material
Trenched the entire perimeter to protect from water penetrating the building.
Sprayed chemical solution to kill mold, mildew and prevent musty odors.
Opened up stucco cracks, refilled and blended the texture to match existing stucco.
Caulked around windows and where the stucco meets the under-hang.
Covered project area with paper, plastic and canvas drops to catch paint drips,sprays and splatters
Applied primer to repaired areas which insured uniform appearance and adhesion to the finish top coat.
Sanded window sills and frames with multiple grits of sand paper to eliminate old paint and achieve a smooth paint ready surface.
Applied (2) finish coats on stucco,windows,doors,trim, gutters, railing and fascia
Preiswerte Häuser mit unterschiedlichen Fassadenmaterialien Ideen und Design
2