Preiswerte Küchen mit hellen Holzschränken Ideen und Design
Suche verfeinern:
Budget
Sortieren nach:Heute beliebt
201 – 220 von 1.631 Fotos
1 von 3

Offene, Einzeilige, Kleine Moderne Küche mit Unterbauwaschbecken, flächenbündigen Schrankfronten, hellen Holzschränken, Laminat-Arbeitsplatte, Küchenrückwand in Weiß, Rückwand aus Keramikfliesen, schwarzen Elektrogeräten, Vinylboden, Kücheninsel und grauer Arbeitsplatte in Moskau
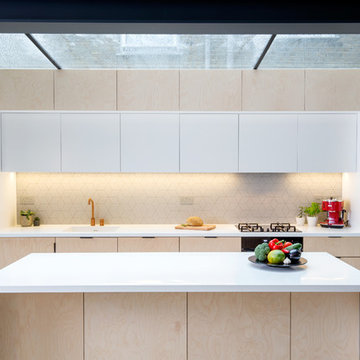
Geschlossene, Einzeilige, Kleine Moderne Küche mit integriertem Waschbecken, flächenbündigen Schrankfronten, hellen Holzschränken, Rückwand aus Keramikfliesen, schwarzen Elektrogeräten, Betonboden, Kücheninsel und türkisem Boden in London
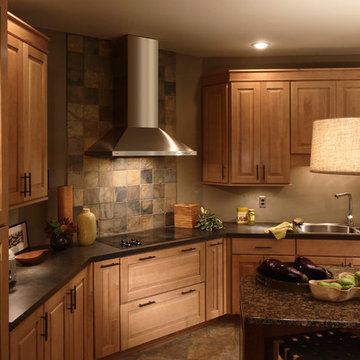
6 Square raised panel maple
Main Line Kitchen Design specializes in creative design solutions for kitchens in every style. Working with our designers our customers create beautiful kitchens that will be stand the test of time.
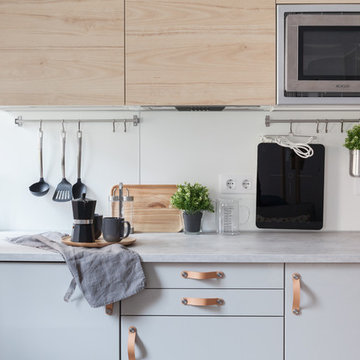
Fotografía y estilismo Nora Zubia
Offene, Einzeilige, Kleine Nordische Küche ohne Insel mit Einbauwaschbecken, flächenbündigen Schrankfronten, hellen Holzschränken, Laminat-Arbeitsplatte, Küchenrückwand in Weiß, Rückwand-Fenster, Küchengeräten aus Edelstahl, Laminat, braunem Boden und grauer Arbeitsplatte in Madrid
Offene, Einzeilige, Kleine Nordische Küche ohne Insel mit Einbauwaschbecken, flächenbündigen Schrankfronten, hellen Holzschränken, Laminat-Arbeitsplatte, Küchenrückwand in Weiß, Rückwand-Fenster, Küchengeräten aus Edelstahl, Laminat, braunem Boden und grauer Arbeitsplatte in Madrid
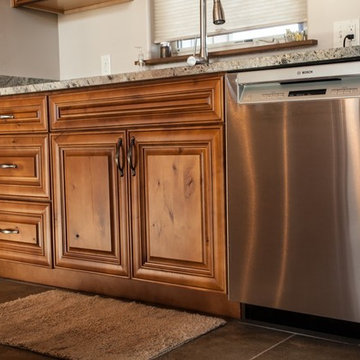
Knotty Maple . Large angled island. 39 inch uppers.
Mittelgroße Klassische Wohnküche in L-Form mit profilierten Schrankfronten, hellen Holzschränken, Granit-Arbeitsplatte, bunter Rückwand, Keramikboden und Kücheninsel in Houston
Mittelgroße Klassische Wohnküche in L-Form mit profilierten Schrankfronten, hellen Holzschränken, Granit-Arbeitsplatte, bunter Rückwand, Keramikboden und Kücheninsel in Houston
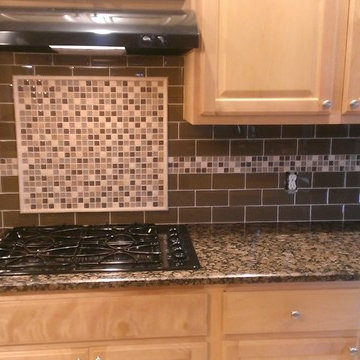
Custom Surface Solutions (www.css-tile.com) - Owner Craig Thompson (512) 430-1215. This project shows a kitchen backsplash with Shaw brown glass subway 3" x 6" tile and mosaic mix of glass, travertine and marble 5/8" tile.
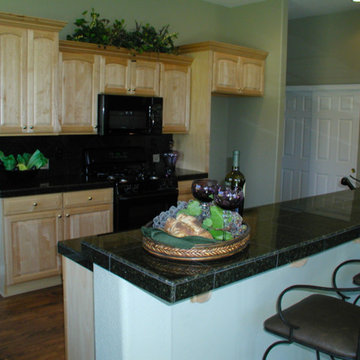
Zweizeilige, Mittelgroße Klassische Wohnküche mit Doppelwaschbecken, profilierten Schrankfronten, hellen Holzschränken, Granit-Arbeitsplatte, Küchenrückwand in Schwarz, Rückwand aus Stein, schwarzen Elektrogeräten, dunklem Holzboden, Kücheninsel und braunem Boden in Sonstige
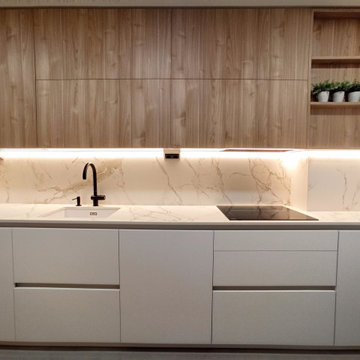
Geschlossene, Einzeilige, Mittelgroße Nordische Küche ohne Insel mit Unterbauwaschbecken, Schrankfronten mit vertiefter Füllung, hellen Holzschränken, Marmor-Arbeitsplatte, Küchenrückwand in Weiß, Rückwand aus Quarzwerkstein, weißen Elektrogeräten, Porzellan-Bodenfliesen, beigem Boden und weißer Arbeitsplatte in Sonstige
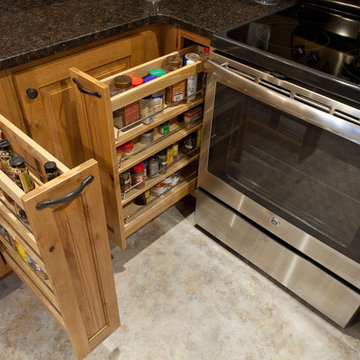
Irish Luck Productions Photography, Pete Boehm Construction, Hobbit Construction,
Designer: Robert Carpenter
Small space traditional kitchen in a 90+ year-old home, respect for tradition with a great use of space and a lot of storage.
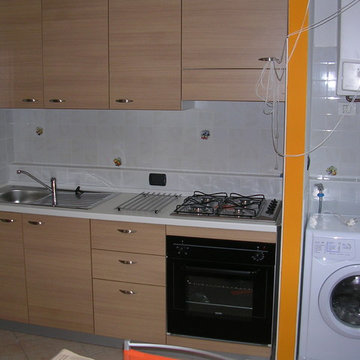
Piccola cucina con nicchia con annessa nicchia per lavatrice e caldaia
Moderne Küche mit Waschbecken, flächenbündigen Schrankfronten, hellen Holzschränken, Laminat-Arbeitsplatte, Küchenrückwand in Weiß, schwarzen Elektrogeräten, Porzellan-Bodenfliesen, rosa Boden, weißer Arbeitsplatte und Rückwand aus Keramikfliesen in Sonstige
Moderne Küche mit Waschbecken, flächenbündigen Schrankfronten, hellen Holzschränken, Laminat-Arbeitsplatte, Küchenrückwand in Weiß, schwarzen Elektrogeräten, Porzellan-Bodenfliesen, rosa Boden, weißer Arbeitsplatte und Rückwand aus Keramikfliesen in Sonstige
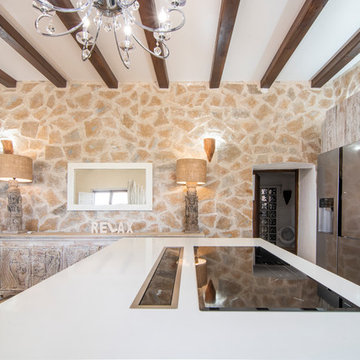
Mittelgroße Moderne Wohnküche in L-Form mit Unterbauwaschbecken, flächenbündigen Schrankfronten, hellen Holzschränken, Quarzwerkstein-Arbeitsplatte, Küchenrückwand in Beige, Rückwand aus Keramikfliesen, Küchengeräten aus Edelstahl, Keramikboden, Kücheninsel, braunem Boden und beiger Arbeitsplatte in Sonstige
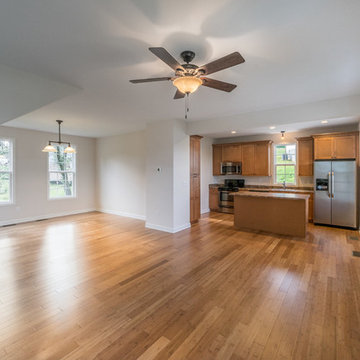
Kleine Klassische Wohnküche in L-Form mit Waschbecken, Schrankfronten im Shaker-Stil, hellen Holzschränken, Laminat-Arbeitsplatte, Küchenrückwand in Beige, Küchengeräten aus Edelstahl, Bambusparkett, Kücheninsel und beigem Boden in Sonstige
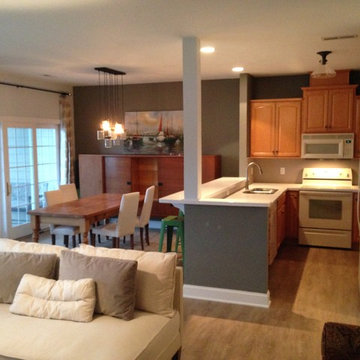
Offene, Kleine Urige Küche in L-Form mit profilierten Schrankfronten, hellen Holzschränken, Mineralwerkstoff-Arbeitsplatte, weißen Elektrogeräten, hellem Holzboden und Halbinsel in Sonstige
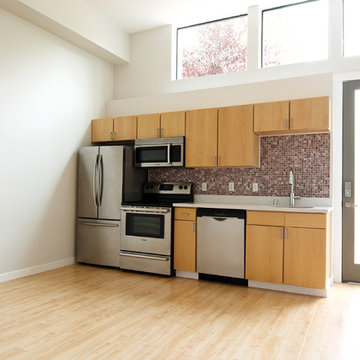
Design by Interiors by Popov
Photography by 06place | Yulia Piterkina
Einzeilige, Mittelgroße Moderne Wohnküche ohne Insel mit Unterbauwaschbecken, flächenbündigen Schrankfronten, hellen Holzschränken, Quarzwerkstein-Arbeitsplatte, Küchenrückwand in Braun, Rückwand aus Mosaikfliesen, Küchengeräten aus Edelstahl und gelbem Boden in Seattle
Einzeilige, Mittelgroße Moderne Wohnküche ohne Insel mit Unterbauwaschbecken, flächenbündigen Schrankfronten, hellen Holzschränken, Quarzwerkstein-Arbeitsplatte, Küchenrückwand in Braun, Rückwand aus Mosaikfliesen, Küchengeräten aus Edelstahl und gelbem Boden in Seattle
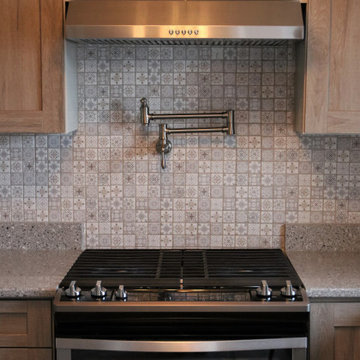
A Real Splash made with Encaustic Mosaic Tiles
Decorative Encaustic wall tile is perfectly selected for a full wall splash in this kitchen remodel. Creating a country chic design! Anya Blanco porcelain tiles is a sophisticated patchwork look that adds charm and warmth to any design. In addition, this mosaic porcelain tiles have a tone-on-tone quality. Warm grey’s, white’s and soft muted black’s elegantly surround the stove and follow through the perimeter of the cabinets and quartz countertops. In addition, Satin Stainless Steele slide in range, hood, and Pot filler perfectly accent the mosaic tiles.
Encaustic Mosaic Tile backsplash complete in Client Project Kitchen Update ~ Thank you for sharing!
Kitchen Planning & Renovations
When planning a kitchen renovation, start with a kitchen designer to assist in organizing, planning. Designers assist in choosing the right cabinets, countertops, kitchen backsplash, tile, flooring and so much more. Moreover, we have streamlined kitchen planning and design by consolidating the design process with material selection all in one place. Our designer will work with you to develop a kitchen design. Whether choosing a country charm chic encaustic wall tile or one of our many other mosaics.
Other Design Applications
Look at another design application using this mosaic in a client bathroom remodel. In which the Encaustic Tiles are stunning against this subway tile shower/bathtub surround.
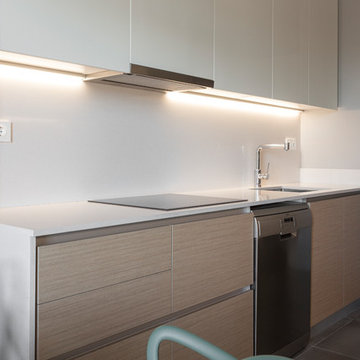
Pudimos crear varios escenarios para el espacio de día. Colocamos una puerta-corredera que separa salón y cocina, forrandola igual como el tabique, con piedra fina de pizarra procedente de Oriente. Decoramos el rincón de desayunos de la cocina en el mismo estilo que el salón, para que al estar los dos espacios unidos, tengan continuidad. El salón y el comedor visualmente están zonificados por uno de los sofás y la columna, era la petición de la clienta. A pesar de que una de las propuestas del proyecto era de pintar el salón en color neutra, la clienta quería arriesgar y decorar su salón con su color mas preferido- el verde. Siempre nos adoptamos a los deseos del cliente y no dudamos dos veces en elegir un papel pintado ecléctico Royal Fernery de marca Cole&Son, buscándole una acompañante perfecta- pintura verde de marca Jotun. Las molduras y cornisas eran imprescindibles para darle al salón un toque clásico y atemporal. A la hora de diseñar los muebles, la clienta nos comento su sueño-tener una chimenea para recordarle los años que vivió en los Estados Unidos. Ella estaba segura que en un apartamento era imposible. Pero le sorprendimos diseñando un mueble de TV, con mucho almacenaje para sus libros y integrando una chimenea de bioethanol fabricada en especial para este mueble de madera maciza de roble. Los sofás tienen mucho protagonismo y contraste, tapizados en tela de color nata, de la marca Crevin. Las mesas de centro transmiten la nueva tendencia- con la chapa de raíz de roble, combinada con acero negro. Las mesitas auxiliares son de mármol Carrara natural, con patas de acero negro de formas curiosas. Las lamparas de sobremesa se han fabricado artesanalmente en India, y aun cuando no están encendidas, aportan mucha luz al salón. La lampara de techo se fabrico artesanalmente en Egipto, es de brónze con gotas de cristal. Juntos con el papel pintado, crean un aire misterioso y histórico. La mesa y la librería son diseñadas por el estudio Victoria Interiors y fabricados en roble marinado con grietas y poros abiertos. La librería tiene un papel importante en el proyecto- guarda la colección de libros antiguos y vajilla de la familia, a la vez escondiendo el radiador en la parte inferior. Los detalles como cojines de terciopelo, cortinas con tela de Aldeco, alfombras de seda de bambú, candelabros y jarrones de nuestro estudio, pufs tapizados con tela de Ze con Zeta fueron herramientas para acabar de decorar el espacio.
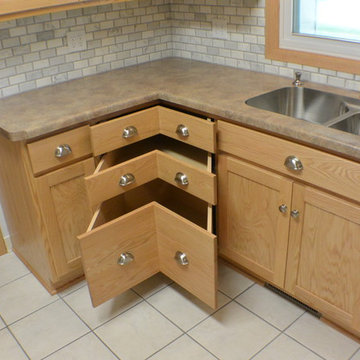
Inside corners drawers replace the Lazy Susan
Klassische Wohnküche in L-Form mit Unterbauwaschbecken, flächenbündigen Schrankfronten, hellen Holzschränken, Laminat-Arbeitsplatte, Küchenrückwand in Grau und weißen Elektrogeräten in Minneapolis
Klassische Wohnküche in L-Form mit Unterbauwaschbecken, flächenbündigen Schrankfronten, hellen Holzschränken, Laminat-Arbeitsplatte, Küchenrückwand in Grau und weißen Elektrogeräten in Minneapolis
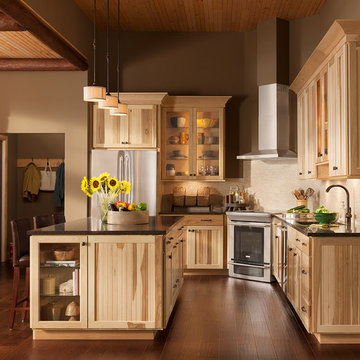
Offene Rustikale Küche in L-Form mit Unterbauwaschbecken, Kassettenfronten, hellen Holzschränken, Quarzwerkstein-Arbeitsplatte, Küchenrückwand in Weiß, Rückwand aus Steinfliesen und Küchengeräten aus Edelstahl in Washington, D.C.
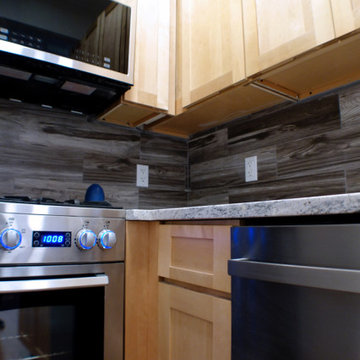
Studioteka was asked to gut renovate a pair of apartments in two historic tenement buildings owned by a client as rental properties in the East Village. Though small in footprint at approximately 262 and 278 square feet, respectively, the units each boast well appointed kitchens complete with custom built shaker-style cabinetry and a full range of appliances including a dishwasher, 4 burner stove with oven, and a full height refrigerator with freezer, and bathrooms with stackable or combined washer/dryer units for busy downtown city dwellers. The shaker style cabinetry also has integrated finger pulls for the drawers and cabinet doors, and so requires no hardware. Our innovative client was a joy to work with, and numerous layouts and options were explored in arriving at the best possible use of the space. The angled wall in the smaller of the two units was a part of this collaborative process as it allowed us to be able to fit a stackable unit in the bathroom while ensuring that we also met ADA adaptable standards. New warm wooden flooring was installed in both units to complement the light, blond color of the cabinets which in turn contrast with the cooler stone countertop and gray wooden backsplash. The same wood for the backsplash is then used on the bathroom floor, where it provides a contrast with the simple, white subway tile, sleek silver hanging rods, and white plumbing fixtures.
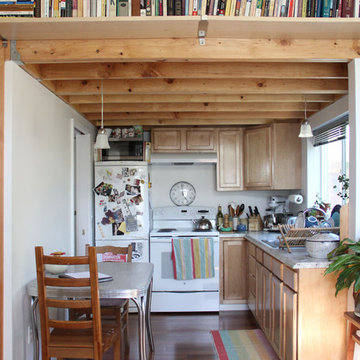
Exposed ceilings in the kitchen and the living room add warmth and make the space feel taller than it is. Multiple floor levels were used to differentiate spaces and bring in natural light.
Preiswerte Küchen mit hellen Holzschränken Ideen und Design
11