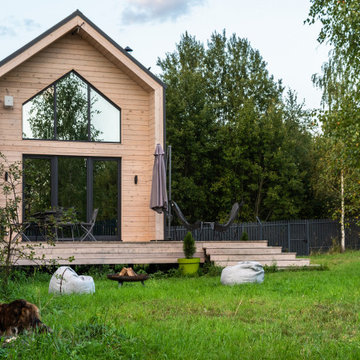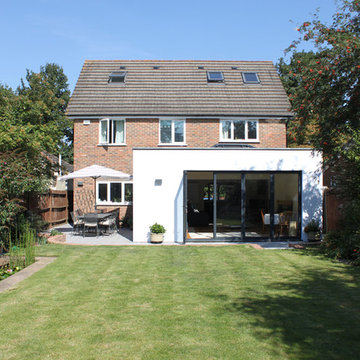Preiswerte Moderne Häuser Ideen und Design
Suche verfeinern:
Budget
Sortieren nach:Heute beliebt
1 – 20 von 2.651 Fotos
1 von 3
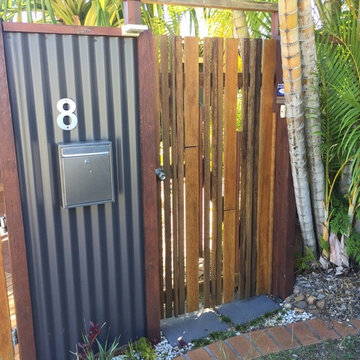
This fence was created using second hand decking and hardwood. The posts are made from treated pine that was stained to look like more expensive hardwood. Colorbond metal cladding was used as an infill in some areas and existing landscaping on the fence-line was retained.
Total cost for 15 metres of fencing and gates was $1500.
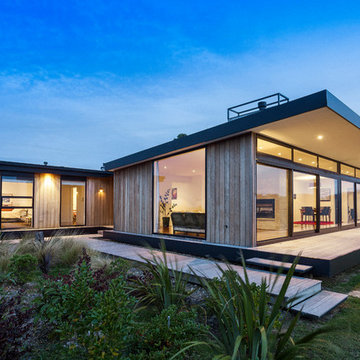
Jamie Armstrong
Einstöckige, Mittelgroße Moderne Holzfassade Haus mit Flachdach in Christchurch
Einstöckige, Mittelgroße Moderne Holzfassade Haus mit Flachdach in Christchurch

Exterior deck doubles the living space for my teeny tiny house! All the wood for the deck is reclaimed from fallen trees and siding from an old house. The french doors and kitchen window is also reclaimed. Photo: Chibi Moku

One level bungalow.
Photo Credit- Natalie Wyman
Kleines, Einstöckiges Modernes Einfamilienhaus mit Mix-Fassade, schwarzer Fassadenfarbe und Schindeldach in Sonstige
Kleines, Einstöckiges Modernes Einfamilienhaus mit Mix-Fassade, schwarzer Fassadenfarbe und Schindeldach in Sonstige

This new house is perched on a bluff overlooking Long Pond. The compact dwelling is carefully sited to preserve the property's natural features of surrounding trees and stone outcroppings. The great room doubles as a recording studio with high clerestory windows to capture views of the surrounding forest.
Photo by: Nat Rea Photography

(c) steve keating photography
Kleines, Einstöckiges Modernes Haus mit beiger Fassadenfarbe und Pultdach in Seattle
Kleines, Einstöckiges Modernes Haus mit beiger Fassadenfarbe und Pultdach in Seattle
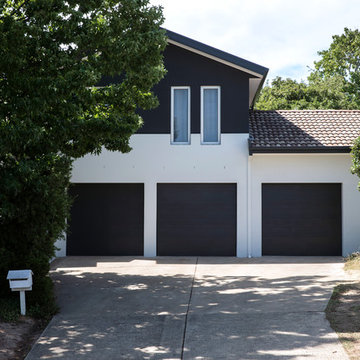
Eddie Misic - Eddison Photographic Studios
Mittelgroßes, Zweistöckiges Modernes Haus mit Betonfassade, schwarzer Fassadenfarbe und Satteldach in Canberra - Queanbeyan
Mittelgroßes, Zweistöckiges Modernes Haus mit Betonfassade, schwarzer Fassadenfarbe und Satteldach in Canberra - Queanbeyan

Großes, Zweistöckiges Modernes Haus mit Flachdach, Blechdach, schwarzem Dach und Wandpaneelen in Cornwall

Redonner à la façade côté jardin une dimension domestique était l’un des principaux enjeux de ce projet, qui avait déjà fait l’objet d’une première extension. Il s’agissait également de réaliser des travaux de rénovation énergétique comprenant l’isolation par l’extérieur de toute la partie Est de l’habitation.
Les tasseaux de bois donnent à la partie basse un aspect chaleureux, tandis que des ouvertures en aluminium anthracite, dont le rythme resserré affirme un style industriel rappelant l’ancienne véranda, donnent sur une grande terrasse en béton brut au rez-de-chaussée. En partie supérieure, le bardage horizontal en tôle nervurée anthracite vient contraster avec le bois, tout en résonnant avec la teinte des menuiseries. Grâce à l’accord entre les matières et à la subdivision de cette façade en deux langages distincts, l’effet de verticalité est estompé, instituant ainsi une nouvelle échelle plus intimiste et accueillante.
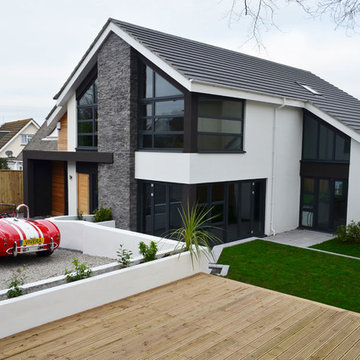
Tony Holt Design
Mittelgroßes, Zweistöckiges Modernes Haus mit Steinfassade, weißer Fassadenfarbe und Satteldach in Dorset
Mittelgroßes, Zweistöckiges Modernes Haus mit Steinfassade, weißer Fassadenfarbe und Satteldach in Dorset

Beautifully balanced and serene desert landscaped modern build with standing seam metal roofing and seamless solar panel array. The simplistic and stylish property boasts huge energy savings with the high production solar array.
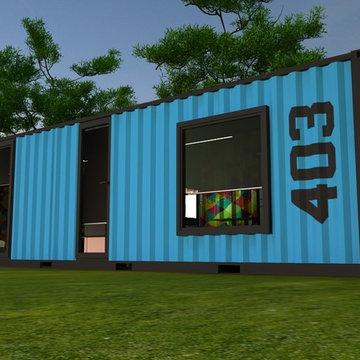
It's really amazing hotel room. This hotel room has a good, colorful and modern design. If you want to wake up in modern room, yes it is a good alternative for you.
∆∆∆∆∆∆∆
Bu gördüğünüz muhteşem konteyner otel. Bu otel odası renkli ve modern bir dizayna sahip. Eğer modern bir odada uyanmak isterseniz, bu oda sizin için güzel bir alternatif olabilir.
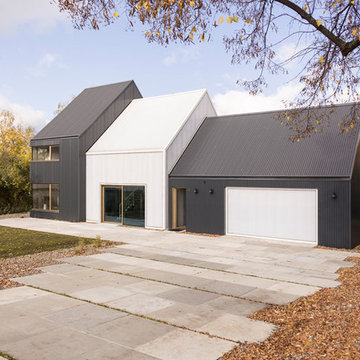
Untypisches Wohnhaus in typischer Form mit untypischen Materialien und Herstellungsweisen.
Ein enges Budget erforderte neue Wege in der Bauweise. So ist der Mittelbau aus Polycarbonat. Als Fassadenmaterial der anderen Gebäudeteile kommt industrielles Trapezblech zum Einsatz. Die Bodenplatte bauteilaktiviert und ist fertiger Fußboden.
Fotos: Markus Vogt
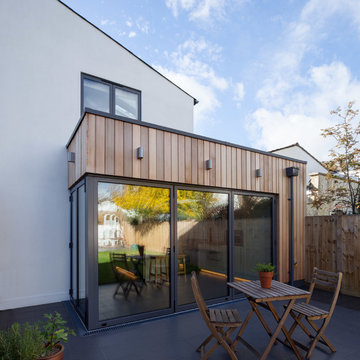
Stale Eriksen
Mittelgroße, Zweistöckige Moderne Holzfassade Haus mit weißer Fassadenfarbe in London
Mittelgroße, Zweistöckige Moderne Holzfassade Haus mit weißer Fassadenfarbe in London

This house is a simple elegant structure - more permanent camping than significant imposition. The external deck with inverted hip roof extends the interior living spaces.
Photo; Guy Allenby

Featured here are Bistro lights over the swimming pool. These are connected using 1/4" cable strung across from the fence to the house. We've also have an Uplight shinning up on this beautiful 4 foot Yucca Rostrata.
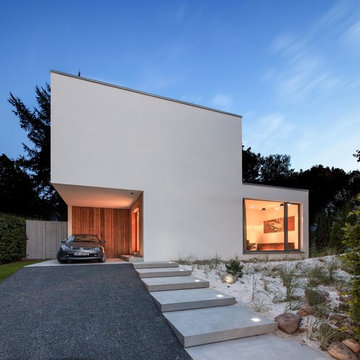
Mittelgroßes, Zweistöckiges Modernes Haus mit weißer Fassadenfarbe, Flachdach und Putzfassade in Hamburg
Preiswerte Moderne Häuser Ideen und Design
1

