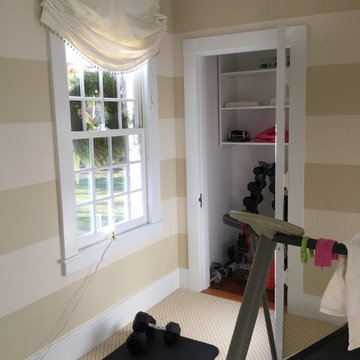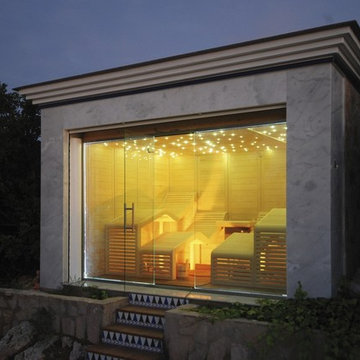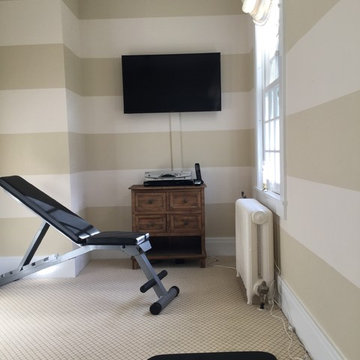Preiswerte Multifunktionaler Fitnessraum Ideen und Design
Suche verfeinern:
Budget
Sortieren nach:Heute beliebt
21 – 40 von 89 Fotos
1 von 3
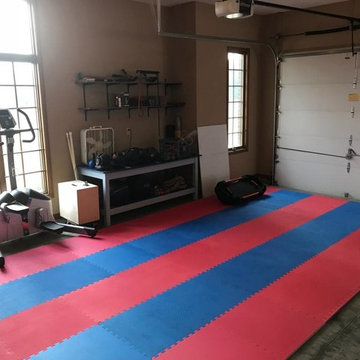
This customer used Greatmats Home Sport and Play Mats in a garage to create a workout and martial arts training space. These martial arts mats are great for taekwondo and karate practice.
https://www.greatmats.com/products/home-sport-play.php
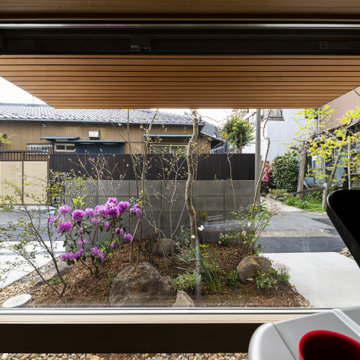
土間を掘り込んだトレーニングと音楽用のスペースからは庭が楽しめる
Multifunktionaler, Kleiner Nordischer Fitnessraum mit grauer Wandfarbe, Betonboden und grauem Boden in Tokio
Multifunktionaler, Kleiner Nordischer Fitnessraum mit grauer Wandfarbe, Betonboden und grauem Boden in Tokio
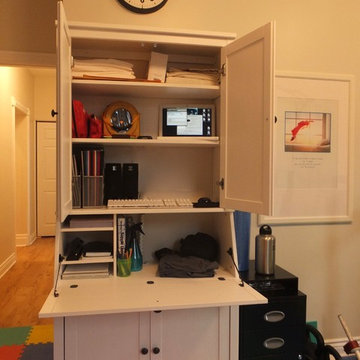
Now he has a desk that he can stand or sit at with easy access to his computer, printer, office supplies and file storage.
www.oceanbottegainteriors.comOcean Bottega

The transitional style of the interior of this remodeled shingle style home in Connecticut hits all of the right buttons for todays busy family. The sleek white and gray kitchen is the centerpiece of The open concept great room which is the perfect size for large family gatherings, but just cozy enough for a family of four to enjoy every day. The kids have their own space in addition to their small but adequate bedrooms whch have been upgraded with built ins for additional storage. The master suite is luxurious with its marble bath and vaulted ceiling with a sparkling modern light fixture and its in its own wing for additional privacy. There are 2 and a half baths in addition to the master bath, and an exercise room and family room in the finished walk out lower level.
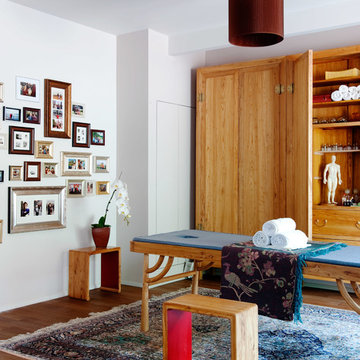
Designed by Blake Civiello. Photos by Philippe Le Berre
Multifunktionaler, Mittelgroßer Moderner Fitnessraum mit grauer Wandfarbe und Bambusparkett in Los Angeles
Multifunktionaler, Mittelgroßer Moderner Fitnessraum mit grauer Wandfarbe und Bambusparkett in Los Angeles
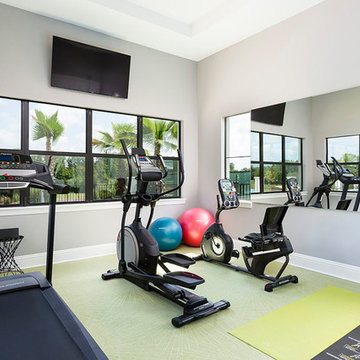
Multifunktionaler, Mittelgroßer Klassischer Fitnessraum mit grauer Wandfarbe, Korkboden und grünem Boden in Orlando
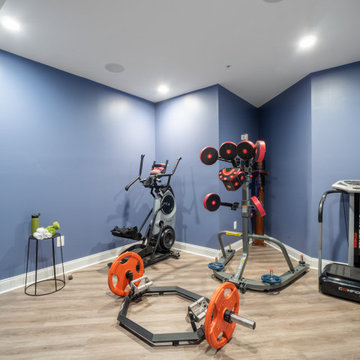
Home Gym Staging
Multifunktionaler, Mittelgroßer Fitnessraum mit blauer Wandfarbe, hellem Holzboden und braunem Boden in Washington, D.C.
Multifunktionaler, Mittelgroßer Fitnessraum mit blauer Wandfarbe, hellem Holzboden und braunem Boden in Washington, D.C.
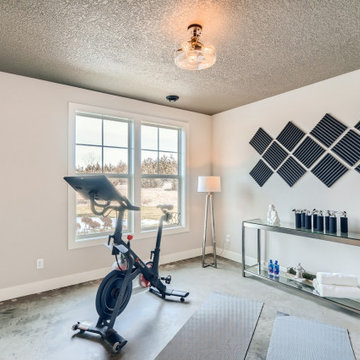
Multifunktionaler, Mittelgroßer Eklektischer Fitnessraum mit weißer Wandfarbe, Betonboden und grauem Boden in Minneapolis
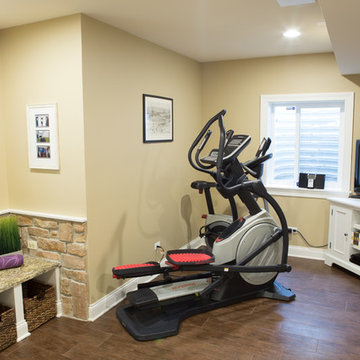
Chris and Sofia of Arlington Heights knew when they purchased their home that they would finish the basement. They needed a space for the kids to hang out, for family and friends to stay, and to have a better space for hosting holidays and parties. The dark unfinished space went mostly unused for three years, but once their kids reached the ideal age for use of a well-built basement, they moved ahead with their plan.
“The old basement was dark and cold, and the kids came down and played, but they didn’t like it. The new space is like a whole other house, so we have this space for family game nights and for watching games or Super Bowl parties,” Chris said.
The couple found Advance Design Studio through a friend who had their entire home renovated by the remodeling company. After the initial meeting and visiting the showroom, Chris and Sofia were positive that Advance Design was the company that could best turn their unfinished basement into a family friendly space for everyone to enjoy.
“We really liked the showroom, we liked being able to choose all of those finishes and meet with them in one place,” Chris said.
A Custom Space for a Family with Multiple Needs
The project began with a fireplace focal point complete with an amazing entertainment wall, a fantastic full kitchen complete with every amenity, and a brand new full bath. The new basement truly has a space for everyone. If the kids want to watch a movie and hang out on the couch they can, if family wants to play games and have a pizza party on the large island they can, and if guests want to stay over night on the pull-out sofa they can enjoy the entire private “suite” complete with a full bath. It is the true definition of a multifunctional basement.
The stunning, full kitchen is the highlight of this now bright and airy basement. You walk down the stairs and are immediately impressed with the detailed metal tile work on the ceiling, bringing to mind the classic feel of a comfortable old pub. Cherry Merlot cabinets provide a rich contrast against the soft neutral walls and the contrasting copper tin ceiling tile and backsplash. Rich Santa Cecelia granite countertops pair nicely with timeless stonework on the outer walls.
The island is large enough to provide a more than adequate entertaining space, and provides plenty of both seating and storage. The well-appointed kitchen houses a regular size refrigerator, a full size oven for pizza parties and cookie baking anytime, a microwave oven as well as complete sink and trash set up. One could easily do without a home kitchen forever in this generously designed secondary space!
The fireplace and buffet wall seating area is the ideal place to watch movies or sporting events. The coordinating stonework on the fireplace flows throughout the basement, and a burnt orange accent wall brings color and warmth to otherwise ordinary basement space. The Elite Merlot media buffet compliments the kitchen as well as provides storage and a unique functional display option, giving this part of the basement a sophisticated, yet functional feel.
The full bath is complete with a unique furniture style cherry DuraSupreme vanity and matching custom designed mirror. The weathered look to the cabinets and mirror give the bathroom some earthy texture as does the stone floor in the walk-in shower. Soft blue makes the space a spa-like mini retreat, and the handsome wall to wall tile and granite speak luxury at every corner.
Advance Design added clever custom storage spaces to take advantage of otherwise wasted corners. They built a custom mudroom for the kids to house their sports equipment and a handy built in bench area with basket pull outs for a custom home gym. “They were able to custom fit this second mudroom with the lockers and the bench, they were able to custom build that, so the kids could store all of their equipment down here for the sports that they are in,” Chris said.
They Got The Amazing Space They Had Envisioned for Years!
The basement Chris and Sofia had envisioned had come to life in a few short months of planning, design and construction, just a perfect fit in the summer months. Advance Design Studio was able to design and build a custom, multifunctional space that the whole family can enjoy. “I would recommend Advance Design because of the showroom, because of the cleanliness on the jobsite and the professionalism, combined with Christine’s design side as well as Todd’s builder’s side - it’s nice to have it all together,” reminisced Chris after the project was complete.
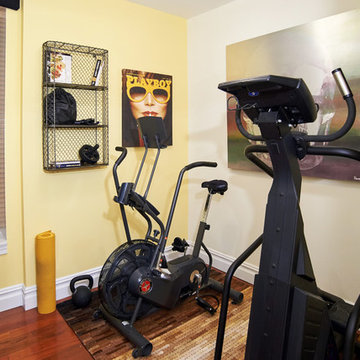
MARC HALL @MARCHALLPHOTO
Multifunktionaler, Kleiner Eklektischer Fitnessraum mit gelber Wandfarbe und braunem Holzboden in New York
Multifunktionaler, Kleiner Eklektischer Fitnessraum mit gelber Wandfarbe und braunem Holzboden in New York
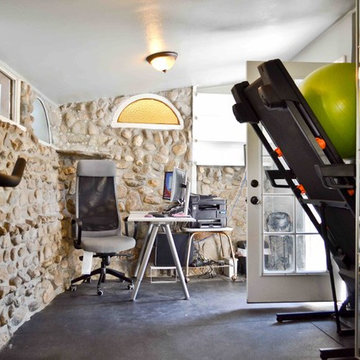
This multi-purpose room serves as a home gym and office space. This was an addition done by a previous homeowner to the existing home. The floors are covered in a rubber flooring similar to what you see in commercial gyms. The client purchased smart gym equipment that could easily be moved to allow for additional floor space.
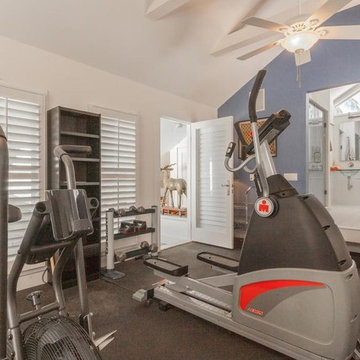
A view of the exercise room and home spa beyond.
Multifunktionaler, Mittelgroßer Fitnessraum mit blauer Wandfarbe und Teppichboden in Miami
Multifunktionaler, Mittelgroßer Fitnessraum mit blauer Wandfarbe und Teppichboden in Miami
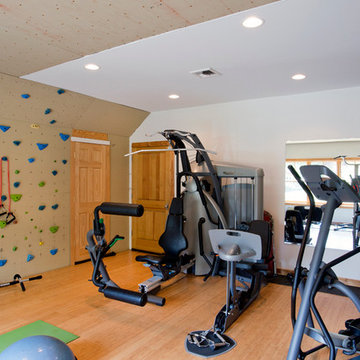
Philip Jensen Carter
Multifunktionaler, Mittelgroßer Maritimer Fitnessraum mit hellem Holzboden in New York
Multifunktionaler, Mittelgroßer Maritimer Fitnessraum mit hellem Holzboden in New York
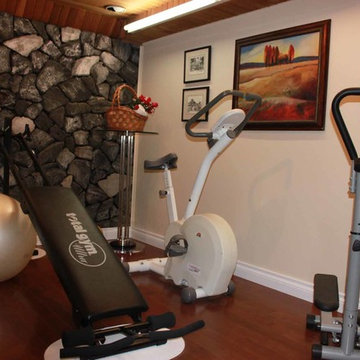
m2m Design Local Inc.
Multifunktionaler, Kleiner Rustikaler Fitnessraum mit beiger Wandfarbe und braunem Holzboden in Toronto
Multifunktionaler, Kleiner Rustikaler Fitnessraum mit beiger Wandfarbe und braunem Holzboden in Toronto
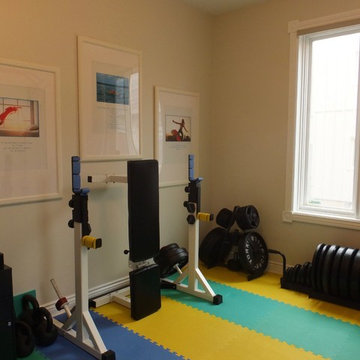
Now his big equipment has permanent stations. Jay can use this any time without having to go to the effort of getting it out and putting it away again...demotivating for anyone!
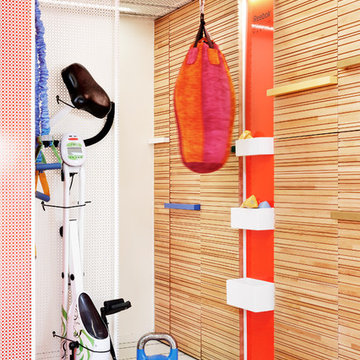
Germán Saiz
Multifunktionaler, Kleiner Eklektischer Fitnessraum mit bunten Wänden in Madrid
Multifunktionaler, Kleiner Eklektischer Fitnessraum mit bunten Wänden in Madrid

Photo shows wall panels installed for the basement home gym.
Multifunktionaler, Kleiner Fitnessraum mit beiger Wandfarbe, Teppichboden und beigem Boden in Detroit
Multifunktionaler, Kleiner Fitnessraum mit beiger Wandfarbe, Teppichboden und beigem Boden in Detroit
Preiswerte Multifunktionaler Fitnessraum Ideen und Design
2
