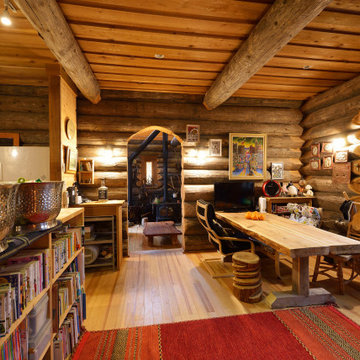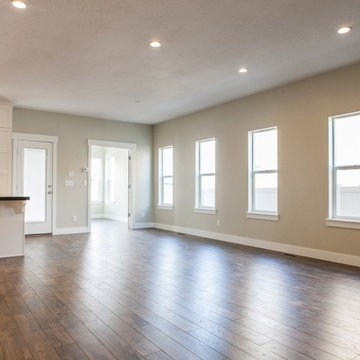Preiswerte Rustikale Esszimmer Ideen und Design
Suche verfeinern:
Budget
Sortieren nach:Heute beliebt
61 – 80 von 382 Fotos
1 von 3
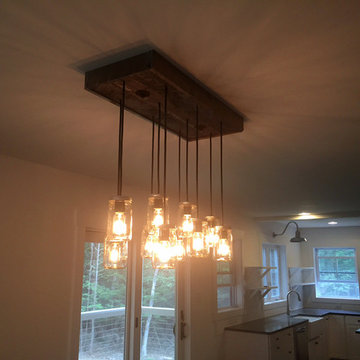
Farmhouse 34 Dining Room Mason Jar Chandelier; photo by Charles Petersheim
Kleine Urige Wohnküche ohne Kamin mit weißer Wandfarbe und braunem Holzboden in New York
Kleine Urige Wohnküche ohne Kamin mit weißer Wandfarbe und braunem Holzboden in New York
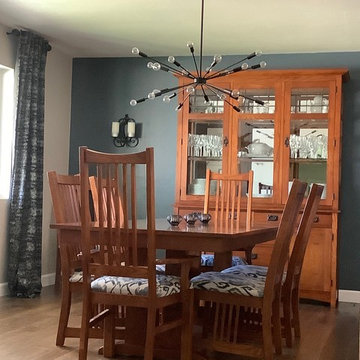
Große Urige Wohnküche mit blauer Wandfarbe, braunem Holzboden und braunem Boden in Phoenix
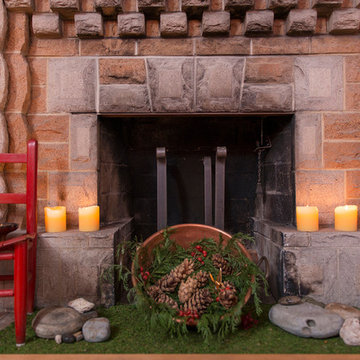
The decorated hearth for Solstice party. photo by Ellyce Moselle Photography
Mittelgroßes, Geschlossenes Rustikales Esszimmer mit roter Wandfarbe, braunem Holzboden, Kamin und Kaminumrandung aus Stein in San Francisco
Mittelgroßes, Geschlossenes Rustikales Esszimmer mit roter Wandfarbe, braunem Holzboden, Kamin und Kaminumrandung aus Stein in San Francisco
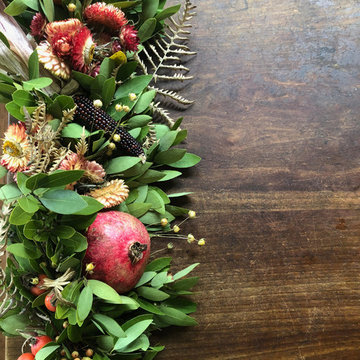
A lush, seasonal table runner, designed by Hannah Morgan of Fortunate Orchard, features bay and pomegranate from California, dried fern from Crowley House, ornamental corn from Raindrop Farm -- all ingredients sourced from the Seattle Wholesale Growers Market. Photo (c) Fortunate Orchard
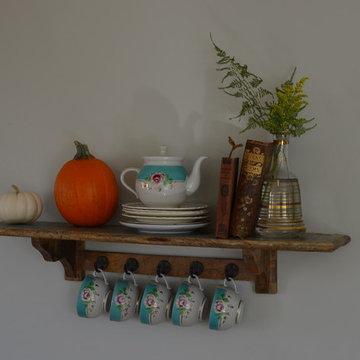
mfw
Kleine Rustikale Wohnküche mit weißer Wandfarbe und braunem Holzboden in San Diego
Kleine Rustikale Wohnküche mit weißer Wandfarbe und braunem Holzboden in San Diego
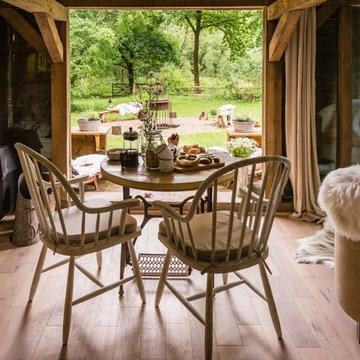
Offenes, Mittelgroßes Rustikales Esszimmer mit weißer Wandfarbe, hellem Holzboden, Kaminofen, Kaminumrandung aus Holz und beigem Boden in Sussex
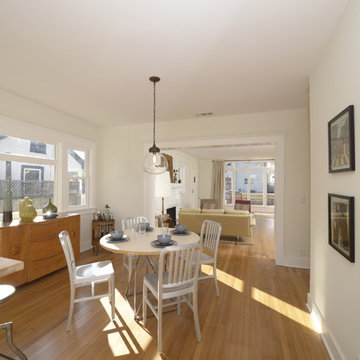
A newly restored and updated 1912 Craftsman bungalow in the East Hollywood neighborhood of Los Angeles by ArtCraft Homes. 3 bedrooms and 2 bathrooms in 1,540sf. French doors open to a full-width deck and concrete patio overlooking a park-like backyard of mature fruit trees and herb garden. Remodel by Tim Braseth of ArtCraft Homes, Los Angeles. Staging by ArtCraft Collection. Photos by Larry Underhill.
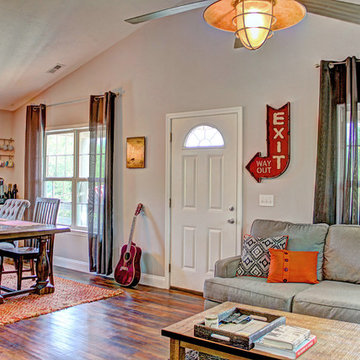
Kleines Rustikales Esszimmer ohne Kamin mit grauer Wandfarbe und Vinylboden in Sonstige

Brick veneer wall. Imagine what the original wall looked like before installing brick veneer over it. On this project, the homeowner wanted something more appealing than just a regular drywall. When she contacted us, we scheduled a meeting where we presented her with multiple options. However, when we look into the fact that she wanted something light weight to go over the dry wall, we thought an antique brick wall would be her best choice.
However, most antique bricks are plain red and not the color she had envisioned for beautiful living room. Luckily, we found this 200year old salvaged handmade bricks. Which turned out to be the perfect color for her living room.
These bricks came in full size and weighed quite a bit. So, in order to install them on drywall, we had to reduce the thickness by cutting them to half an inch. And in the cause cutting them, many did break. Since imperfection is core to the beauty in this kind of work, we were able to use all the broken bricks. Hench that stunningly beautiful wall.
Lastly, it’s important to note that, this rustic look would not have been possible without the right color of mortar. Had these bricks been on the original plantation house, they would have had that creamy lime look. However since you can’t find pure lime in the market, we had to fake the color of mortar to depick the original look.
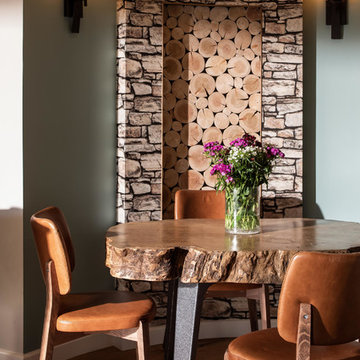
Dining table made from a slice of an oak tree and mounted on a bespoke steel frame.
Mittelgroßes Rustikales Esszimmer mit grauer Wandfarbe und braunem Holzboden in Cornwall
Mittelgroßes Rustikales Esszimmer mit grauer Wandfarbe und braunem Holzboden in Cornwall
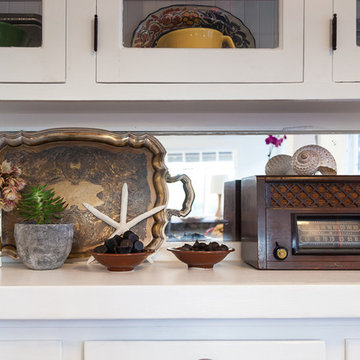
Thorough rehab of a charming 1920's craftsman bungalow in Highland Park,
Photography by Eric Charles.
Geschlossenes, Mittelgroßes Uriges Esszimmer mit weißer Wandfarbe und braunem Holzboden in Sonstige
Geschlossenes, Mittelgroßes Uriges Esszimmer mit weißer Wandfarbe und braunem Holzboden in Sonstige
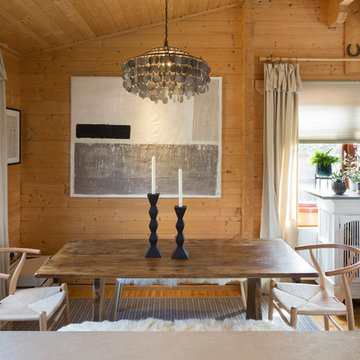
Open plan kitchen living area in a log cabin on the outskirts of London. This is the designer's own home.
All of the furniture has been sourced from high street retailers, car boot sales, ebay, handed down and upcycled.
The dining table was free from a pub clearance (lovingly and sweatily sanded down through 10 layers of thick, black paint, and waxed). The benches are IKEA. The painting is by Pia.
Design by Pia Pelkonen
Photography by Richard Chivers
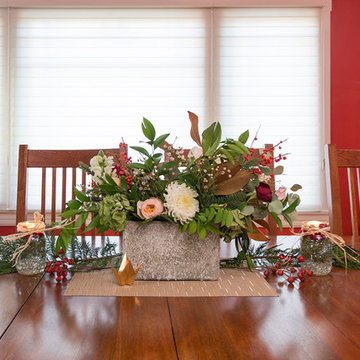
Ellyce Moselle Photography
Mittelgroße Urige Wohnküche mit roter Wandfarbe, braunem Holzboden, Kamin und Kaminumrandung aus Stein in San Francisco
Mittelgroße Urige Wohnküche mit roter Wandfarbe, braunem Holzboden, Kamin und Kaminumrandung aus Stein in San Francisco
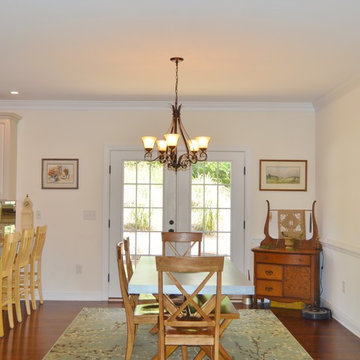
Mittelgroße Rustikale Wohnküche ohne Kamin mit braunem Holzboden und weißer Wandfarbe in Washington, D.C.
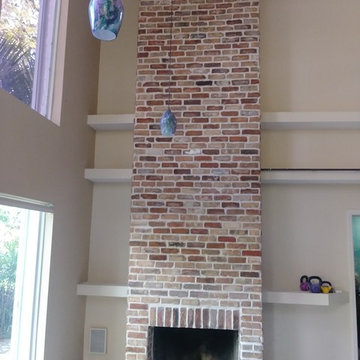
Old Chicago Brick veneer installation
Offenes, Großes Rustikales Esszimmer mit Kaminofen und Kaminumrandung aus Backstein in Miami
Offenes, Großes Rustikales Esszimmer mit Kaminofen und Kaminumrandung aus Backstein in Miami
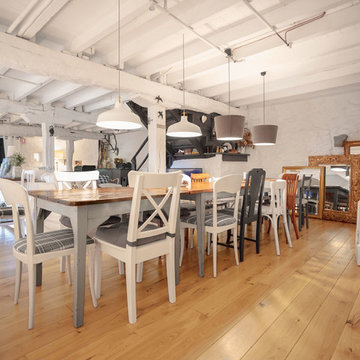
Offenes, Mittelgroßes Uriges Esszimmer mit weißer Wandfarbe, hellem Holzboden und braunem Boden in Sonstige
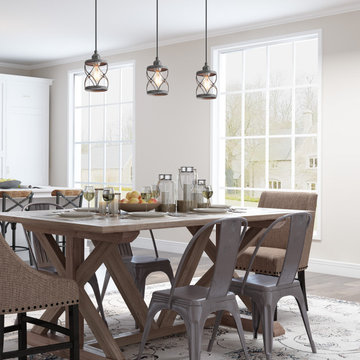
This one-light mini pendant brings versatile style to your luminary arrangement. Its open iron-made shade adds a breezy touch to any space while its antique silver pairs perfectly with the adjustable rod and wall decor. With traditional X-shaped accents, this on-trend one-light mini pendant is an updated classic.
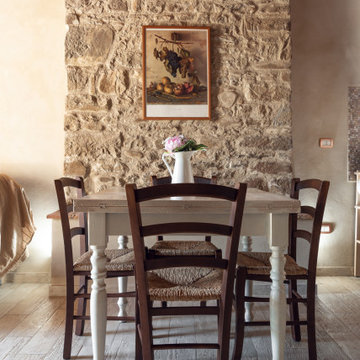
Committenti: Francesca & Davide. Ripresa fotografica: impiego obiettivo 24mm su pieno formato; macchina su treppiedi con allineamento ortogonale dell'inquadratura; impiego luce naturale esistente con l'ausilio di luci flash e luci continue 5500°K. Post-produzione: aggiustamenti base immagine; fusione manuale di livelli con differente esposizione per produrre un'immagine ad alto intervallo dinamico ma realistica; rimozione elementi di disturbo. Obiettivo commerciale: realizzazione fotografie di complemento ad annunci su siti web di affitti come Airbnb, Booking, eccetera; pubblicità su social network.
Preiswerte Rustikale Esszimmer Ideen und Design
4
