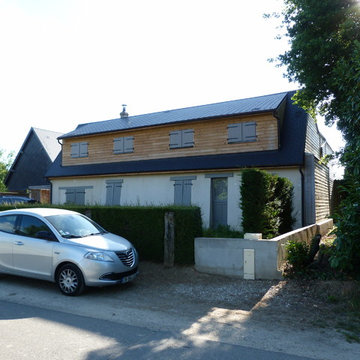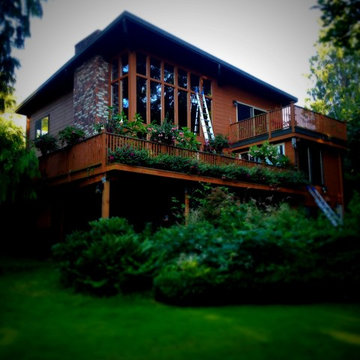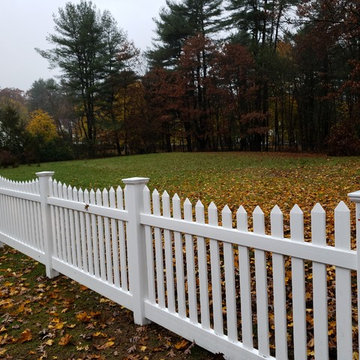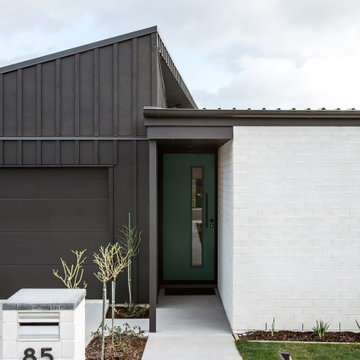Preiswerte Schwarze Häuser Ideen und Design
Suche verfeinern:
Budget
Sortieren nach:Heute beliebt
141 – 160 von 783 Fotos
1 von 3
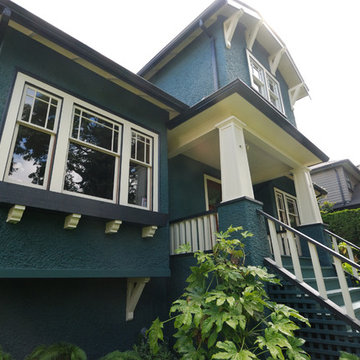
Mittelgroßes, Zweistöckiges Uriges Haus mit Putzfassade und blauer Fassadenfarbe in Vancouver
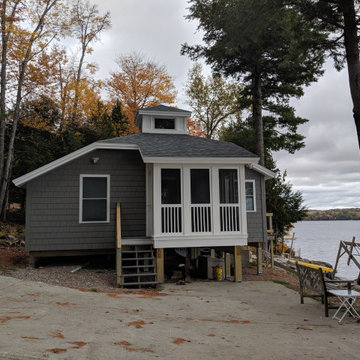
New entry and additional bedroom with a clearstory light well over the entry.
Kleines, Einstöckiges Rustikales Haus mit grauer Fassadenfarbe, Walmdach und Schindeldach in Portland Maine
Kleines, Einstöckiges Rustikales Haus mit grauer Fassadenfarbe, Walmdach und Schindeldach in Portland Maine
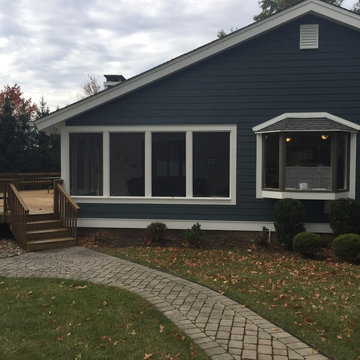
Mittelgroßes, Einstöckiges Klassisches Haus mit blauer Fassadenfarbe, Satteldach und Schindeldach in San Diego
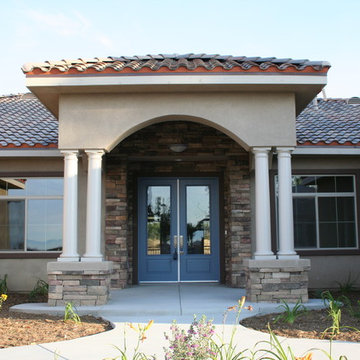
Großes, Einstöckiges Mediterranes Einfamilienhaus mit Putzfassade, beiger Fassadenfarbe, Satteldach und Ziegeldach in Orange County
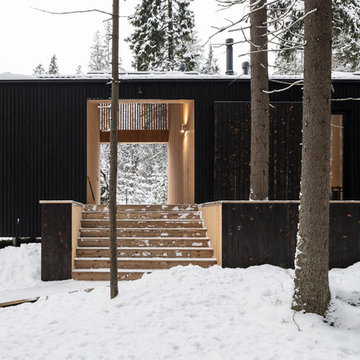
Дмитрий Цыренщиков
Mittelgroßes, Einstöckiges Modernes Haus mit schwarzer Fassadenfarbe, Pultdach und Blechdach in Sankt Petersburg
Mittelgroßes, Einstöckiges Modernes Haus mit schwarzer Fassadenfarbe, Pultdach und Blechdach in Sankt Petersburg
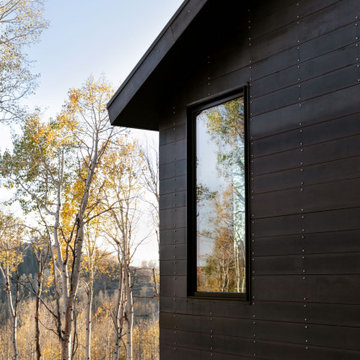
Just a few miles south of the Deer Valley ski resort is Brighton Estates, a community with summer vehicle access that requires a snowmobile or skis in the winter. This tiny cabin is just under 1000 SF of conditioned space and serves its outdoor enthusiast family year round. No space is wasted and the structure is designed to stand the harshest of storms.
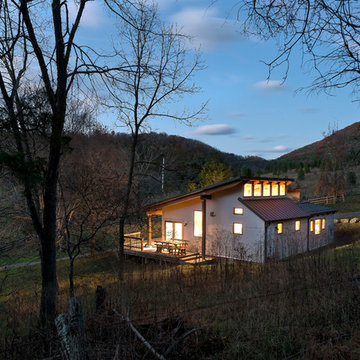
Paul Burk
Kleines, Einstöckiges Modernes Einfamilienhaus mit Faserzement-Fassade, beiger Fassadenfarbe, Pultdach und Blechdach in Washington, D.C.
Kleines, Einstöckiges Modernes Einfamilienhaus mit Faserzement-Fassade, beiger Fassadenfarbe, Pultdach und Blechdach in Washington, D.C.
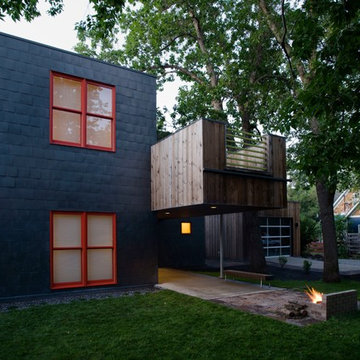
Kleines, Zweistöckiges Modernes Einfamilienhaus mit Metallfassade, grauer Fassadenfarbe und Flachdach in Sonstige
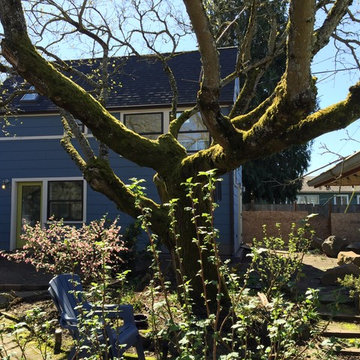
Located at the rear of the property along an alley, the backyard cottage frames the corner of the property. A new alley fence will be added this spring along with the final landscaping and hardscaping. The final design of the backyard will allow both the granny flat user and the home owner to each have their own private areas along with common areas.
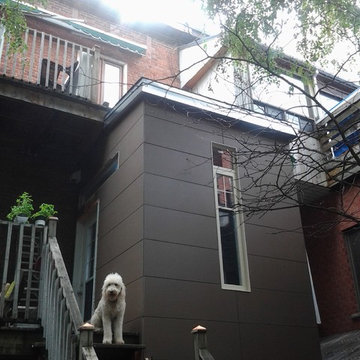
Anne B.
Kleines, Einstöckiges Modernes Haus mit Faserzement-Fassade und brauner Fassadenfarbe in Montreal
Kleines, Einstöckiges Modernes Haus mit Faserzement-Fassade und brauner Fassadenfarbe in Montreal
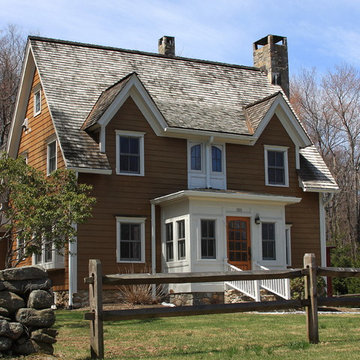
The original, one story, vintage cottage with 7ft ceilings was
completely remodeled with 2nd story addition and new roof structure.
Mittelgroßes Uriges Haus in New York
Mittelgroßes Uriges Haus in New York
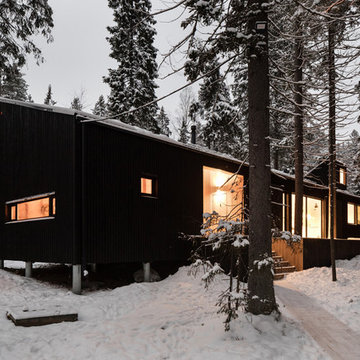
Дмитрий Цыренщиков
Mittelgroßes, Einstöckiges Modernes Haus mit schwarzer Fassadenfarbe, Pultdach und Blechdach in Sankt Petersburg
Mittelgroßes, Einstöckiges Modernes Haus mit schwarzer Fassadenfarbe, Pultdach und Blechdach in Sankt Petersburg

The Sapelo is a comfortable country style design that will always make you feel at home, with plenty of modern fixtures inside! It is a 1591 square foot 3 bedroom 2 bath home, with a gorgeous front porch for enjoying those beautiful summer evenings!
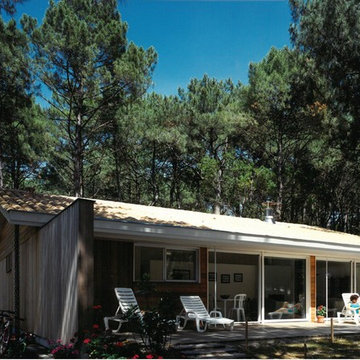
Les longs pans latéraux de la maison servent à se protéger des vues latérales des voisins et cadrent la vue de la grande terrasse en bois où s'ouvrent l'espace de vie et sa cuisine américaine.
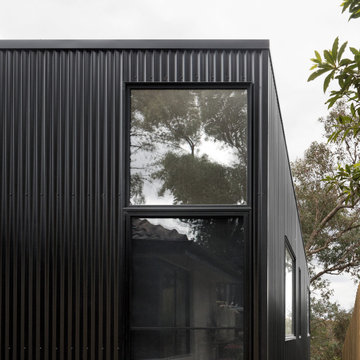
Amongst the leafy suburb of Diamond Creek sits our renovation and extension to a circa 1980’s brick veneer dwelling, the Gooden House. The 3 bedroom existing dwelling lacked aspect, street appeal and connection to the landscape- it was crucial that our response dealt with all three of these issues simultaneously.
With a highly restrained budget, the overarching idea was to minimise the work to the existing and carefully insert a new contemporary addition beside the house, providing a new living, dining and master bedroom suite for the young family of four.
A simple skillion roof form rakes up to the south, with dramatic clerestory windows bringing soft light deep into the plan and capturing views out to the tree canopies beyond. A new deck is created between the existing house and the new addition, reconciling some internal layout issues and heightening the connection between the inside and outside.
Conscious of the original house’s appearance from street level, a new ‘green veil’ wraps the front of the house, providing privacy to the bedrooms, animating the facade and blending the building with the surrounding landscape. Externally, the black metal cladding and exposed grey blockwork tie in with the greens and greys of the bushland context, whilst a palette of stained birch ply lining and spotted gum flooring provide warmth to the interior spaces.
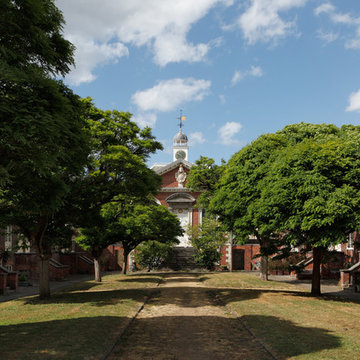
Alex James
Kleines, Zweistöckiges Klassisches Haus mit Backsteinfassade, roter Fassadenfarbe und Satteldach in London
Kleines, Zweistöckiges Klassisches Haus mit Backsteinfassade, roter Fassadenfarbe und Satteldach in London
Preiswerte Schwarze Häuser Ideen und Design
8
