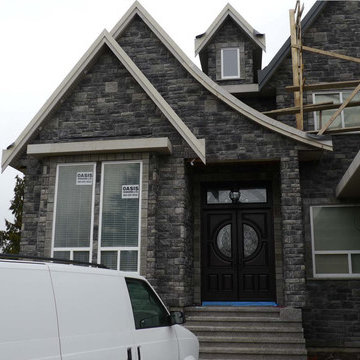Preiswerte Schwarze Häuser Ideen und Design
Suche verfeinern:
Budget
Sortieren nach:Heute beliebt
121 – 140 von 783 Fotos
1 von 3
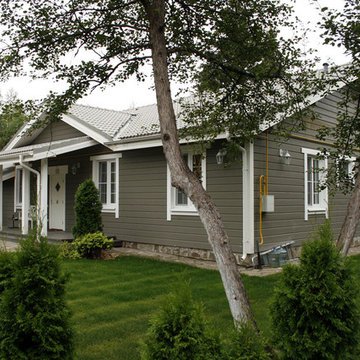
Mittelgroße, Einstöckige Nordische Holzfassade Haus mit grauer Fassadenfarbe und Satteldach in Sankt Petersburg
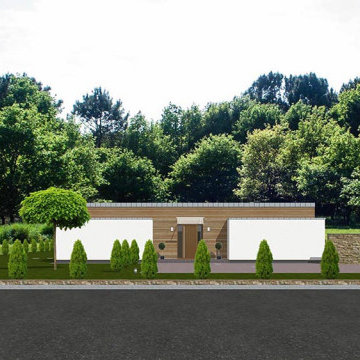
Das Solarhaus-Modell-004 ist ein Bio-klimatisches Haus in einer passiven-Solar-Architektur aus Holz und Glas konzipiert, umweltschonend, zukunftsorientiert und kostengünstig
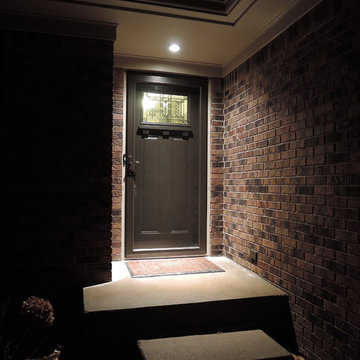
New front doors can be pricy. Surprisingly, this front door was purchased on clearance at Menards. The price point suites the neighborhood while achieving aesthetic and functional goals.
Future work includes topping the slab with stone and replacing the concrete sidewalk/steps with paver stone.
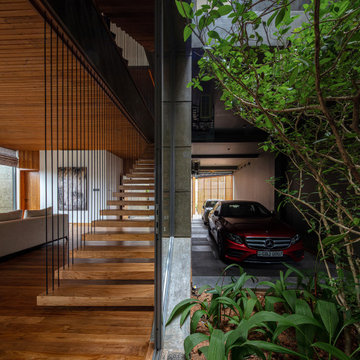
Project Type : Residential
Location : Ethul Kotte
Land Area :3267 sqft ( 12 p )
Architects : Archt. Sameera Dharmasena (menakaimai design studio)
: Archt. Menaka Karunarathna (menakaimai design studio)
Structural Engineering : Eng Sajeewa Edirrisingha
Write-up : Archt. Navoda Rthnayaka
Photographs : Amila Rathnayaka (Amila Rathnayaka photography)
Just as the eyes are the windows to a person’s soul, a house is a window to its architect’s aspirations. The residence for Mr. Alex and family at Ethul Kotte is a perfect example for this, which is an open book with multiple layers. From the entrance to the rooftop, each space creates a specific impression and reveals a little more about the users, as it has been perfectly captured by the architect.
The house is located at the further end of a narrow drive-way, almost hidden from view with its dark façade and greenery, and sits in a compact lot that opens to a marsh at its rear end. With its cladded wall of cement blocks with a unique imprint and the line of bamboo covering the length of the front wall, the boundaries are defined effortlessly while drawing focus to the main entrance. Earthy feeling created at this point heavily dwells on the solidity of the materials and the muted color palette, which is juxtaposed by the lightness of the timber gate, perforated external façade and screen of vines flowing down from the rooftop. Upon entering, the ambiance of the house changes from its somber guarded exterior to a bright and spacious interior that completely opens to its surroundings.
The floating staircase that climbs along the dark titanium wall and the adjoining courtyard run through the full height of the building, merging the solids and the voids at all levels.
Spatial organization in the house is predominantly in three layers and each section of a floor has a clear demarcation between the public and private spaces. Spaciousness is achieved through the simplicity of the spaces, minimalistic furniture and muted tones that are complemented by the complete openness created by the glass facades covering the full height of the spaces. Another noticeable feature is the landscaping where thick low hedges are broken by thin trees to mimic a rampart that characterizes the intermediate space between the interior and boundary of the site, which is demarcated by the alternating solids and voids of the boundary fence.
The ground level creates a warm, welcoming ambiance that is ideal for entertaining guests. From the lines of textures and materials used, to heights and orientations of furniture, each element complements each other to add volume and composure to the space. A peculiar feature is a subtle inspiration from Japanese architecture that is visible in the sharp lines and several decorative features, which enhance the ambiance with splashes of vibrancy created by the simple, yet colorful elements. While the open living-dining space is a subtle fusion between a modern western living space and the Sri Lankan lifestyle that welcomes nature and social interactions, privacy of adjoining spaces such as the kitchen and bedroom is ensured by isolation made pleasant by their private courtyards.
Gradually gracing a visitor at the extended landing of the first floor is the calming sight of the full height cross formed by light filtering through crafted gaps on the wall which becomes a feature and an open shrine. This , seamless flows to the rest of the floor with its vibrant, spacious family living room and TV lobby a that connects all these well as the custom-designed bedrooms
The ambiance of each room voices the unique needs and tastes of its user, while the private balcony screened from the outside by a perforated aluminum façade and a screen of vines, creates an intimate niche. A significant feature is the glazed walls of the master bedroom, which are only screened by thick canvas shades that open to a mesmerizing sunset and a view of the marsh. This makes one question the concepts of privacy traditionally Sri Lankans, whereas the user appears to be embracing the vulnerability in openness and enjoying the soothing beauty in nature through the same.
The second floor is mostly the rooftop garden and bar, which is a multi-functional space ideal for a small gathering. The curtain of creepers covering the full height glass façade separating the bar and open terrace creates a significant change in ambiance by defining the cozy, timber interior of the bar, against the outdoor-, where the monotonous greenery is only broken by a splash of red from the punctured cover of a service staircase running to the upper rooftop level. The uniqueness is in how each space caters for contrast in transition between ambiances spanning from an intimate, mystic bar area ideal for isolation, to a lively social space creates a unique mood compared to the rest of the house. The rooftop thus completes the transition of spaces from open and interactive interior to a mind-palace and a garden that inspires the soul.
“I think that my job is to observe people and the world, and not to judge them; I always hope
To position myself away from so-called conclusions; I would like to leave everything wide open
To all the possibilities in the world.”
-Haruki Murakami-
Layering is a key feature in this design, which is evident in how the façade filters inwards from the curtain of greenery, permeable panel and the external wall, as well as the spatial structure of the interior. The linear form of the building, where the living spaces completely open-out through the glazed facades at the rear end of each floor merges these family-spaces with the neighborhood, which avoids complete isolation of the family. Thus, the design is inspired by the need for a sense of freedom in the residents, while allowing the house to become a place for escape when desired.
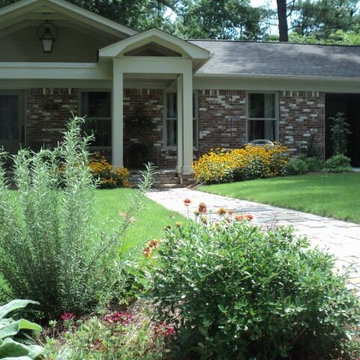
Landscape Design for new foundation plantings for a 2011-2012 renovation of a mid-20th Century ranch.
Photo Credit, MRC Landscape Architecture, 2012.
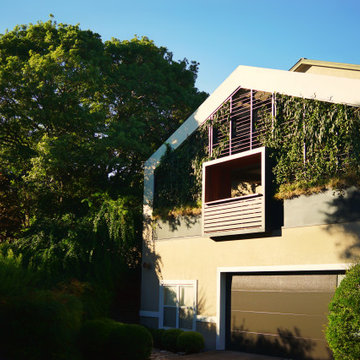
Lower-level view of the remodeled balcony, showing vine screen wall and juliet balcony outlook point.
Zweistöckiges, Kleines Modernes Haus mit grauer Fassadenfarbe, Satteldach, schwarzem Dach und Putzfassade in Austin
Zweistöckiges, Kleines Modernes Haus mit grauer Fassadenfarbe, Satteldach, schwarzem Dach und Putzfassade in Austin
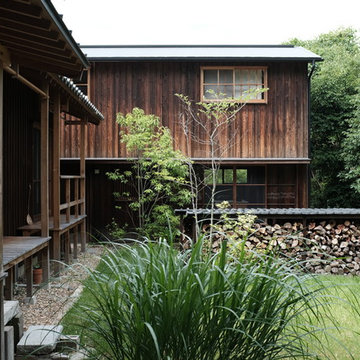
Photo by Nakayama Architect
Mittelgroßes, Zweistöckiges Asiatisches Haus mit brauner Fassadenfarbe, Satteldach und Blechdach in Sonstige
Mittelgroßes, Zweistöckiges Asiatisches Haus mit brauner Fassadenfarbe, Satteldach und Blechdach in Sonstige
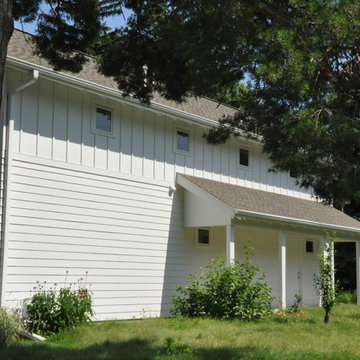
Architect: Michelle Penn, AIA Reminiscent of a farmhouse with simple lines and color, but yet a modern look influenced by the homeowner's Danish roots. This very compact home uses passive green building techniques. It is also wheelchair accessible and includes a elevator. We used a board and batten method to add pattern to the home. Photo Credit: Dave Thiel
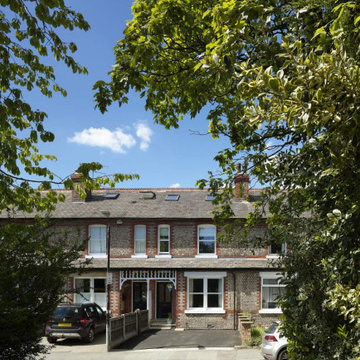
This three-bedroom mid-terrace Victorian cottage is typical of the building stock of this age in Timperley. Whilst functional the third bedroom on the first floor was too small and this family of four were sharing one bathroom. Calderpeel Architects understood that whilst one could add another bedroom to this house with a simple loft conversion this would not address the family’s needs and would undoubtedly create an imbalance between the amount of living and bed space.
A loft conversion has created a new double bedroom space with an ensuite shower room housed within a new rear dormer construction. The high ceilings on the first floor allowed us to drop the floor in the loft to create the extra head height in this space without detrimentally affecting the ceiling height in the new bedroom and shower room on the first floor. The ceiling in these rooms have coffers that take the ceiling back up to original heights against the external walls to maintain the existing window head heights.
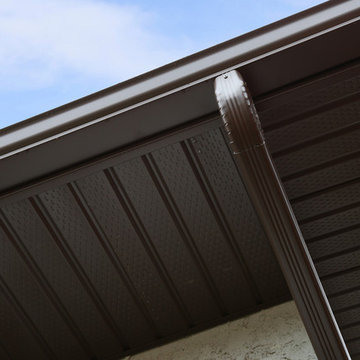
New aluminum soffit, fascia and eavestroughs.
Aluminum - Chocolate
Mittelgroßes Haus in Calgary
Mittelgroßes Haus in Calgary
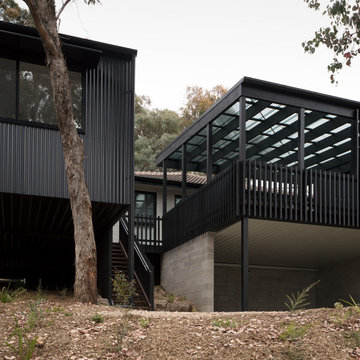
Amongst the leafy suburb of Diamond Creek sits our renovation and extension to a circa 1980’s brick veneer dwelling, the Gooden House. The 3 bedroom existing dwelling lacked aspect, street appeal and connection to the landscape- it was crucial that our response dealt with all three of these issues simultaneously.
With a highly restrained budget, the overarching idea was to minimise the work to the existing and carefully insert a new contemporary addition beside the house, providing a new living, dining and master bedroom suite for the young family of four.
A simple skillion roof form rakes up to the south, with dramatic clerestory windows bringing soft light deep into the plan and capturing views out to the tree canopies beyond. A new deck is created between the existing house and the new addition, reconciling some internal layout issues and heightening the connection between the inside and outside.
Conscious of the original house’s appearance from street level, a new ‘green veil’ wraps the front of the house, providing privacy to the bedrooms, animating the facade and blending the building with the surrounding landscape. Externally, the black metal cladding and exposed grey blockwork tie in with the greens and greys of the bushland context, whilst a palette of stained birch ply lining and spotted gum flooring provide warmth to the interior spaces.

Kleine, Einstöckige Klassische Doppelhaushälfte mit Backsteinfassade, beiger Fassadenfarbe, Walmdach, Blechdach und grauem Dach in Adelaide
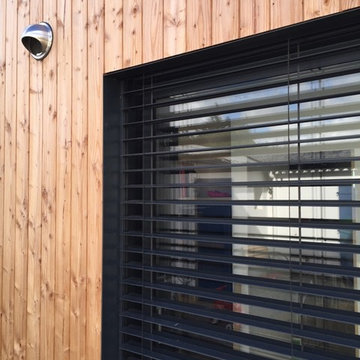
FaçadeSud Ouest, Brise-Soleil Orientable (BSO)
Kleine, Zweistöckige Moderne Holzfassade Haus mit grauer Fassadenfarbe und Flachdach in Nantes
Kleine, Zweistöckige Moderne Holzfassade Haus mit grauer Fassadenfarbe und Flachdach in Nantes
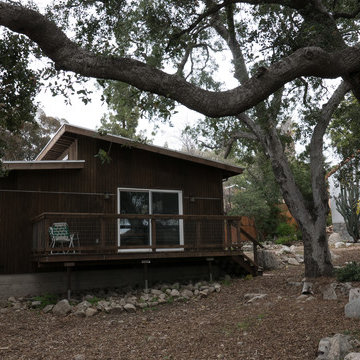
This 900 sq ft studio consists of a large main room , an office space and a storage space for art work.
Kleines Modernes Haus in Los Angeles
Kleines Modernes Haus in Los Angeles
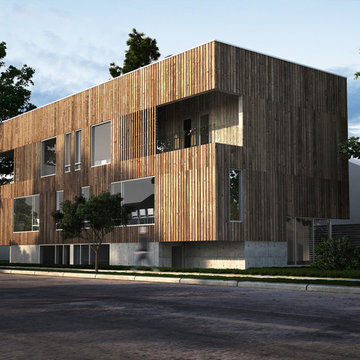
Multi unit housing in an Urban context. Designed by TEAL Architects
Mittelgroße, Dreistöckige Moderne Holzfassade Haus mit brauner Fassadenfarbe und Flachdach in Sonstige
Mittelgroße, Dreistöckige Moderne Holzfassade Haus mit brauner Fassadenfarbe und Flachdach in Sonstige
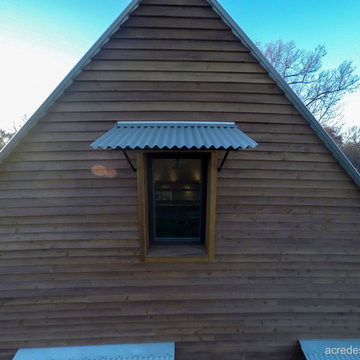
TJ Killian
Kleine, Zweistöckige Landhausstil Holzfassade Haus mit Satteldach in Kansas City
Kleine, Zweistöckige Landhausstil Holzfassade Haus mit Satteldach in Kansas City
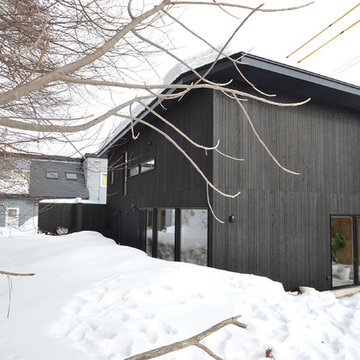
Zweistöckiges, Kleines Modernes Haus mit schwarzer Fassadenfarbe, Flachdach und Blechdach in Sapporo
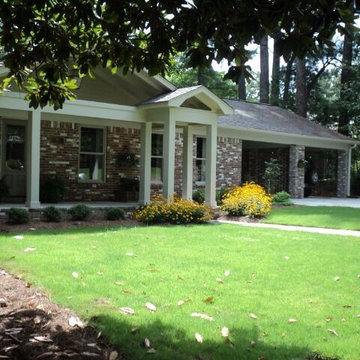
Landscape Design for new foundation plantings for a 2011-2012 renovation of a mid-20th Century ranch.
Photo Credit, MRC Landscape Architecture, 2012.
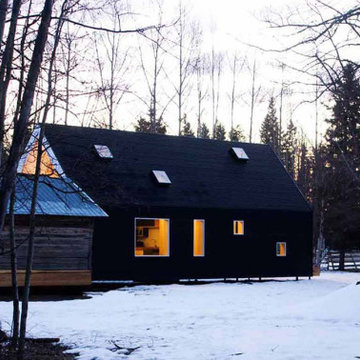
Articulation through window locations helped to shape outward views from the interior and provide visual interest to the exterior. A reclaimed log cabin (the original farmstead house from the 1890's) was found on site and repurposed to be used as storage and situated adjacent to the new home, connected by a large west facing deck.
Preiswerte Schwarze Häuser Ideen und Design
7
