Preiswerte Weiße Häuser Ideen und Design
Suche verfeinern:
Budget
Sortieren nach:Heute beliebt
21 – 40 von 271 Fotos
1 von 3
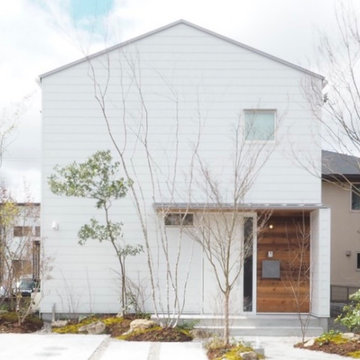
「家」だけではなく、「庭」があってはじめて、「家庭」になるとグリットアーキテクトでは考えています。大自然の厳しい環境を生き抜いてきた木々たちは、線は細くても力強さがあり、外観がパっと華やかになります。
Mittelgroßes, Zweistöckiges Nordisches Einfamilienhaus mit Mix-Fassade, weißer Fassadenfarbe, Satteldach, Blechdach und grauem Dach in Sonstige
Mittelgroßes, Zweistöckiges Nordisches Einfamilienhaus mit Mix-Fassade, weißer Fassadenfarbe, Satteldach, Blechdach und grauem Dach in Sonstige
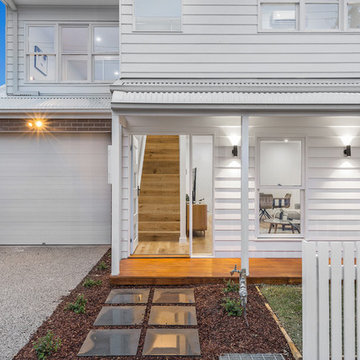
Sam Martin - 4 Walls Media
Kleines, Zweistöckiges Modernes Haus mit weißer Fassadenfarbe, Satteldach und Blechdach in Melbourne
Kleines, Zweistöckiges Modernes Haus mit weißer Fassadenfarbe, Satteldach und Blechdach in Melbourne
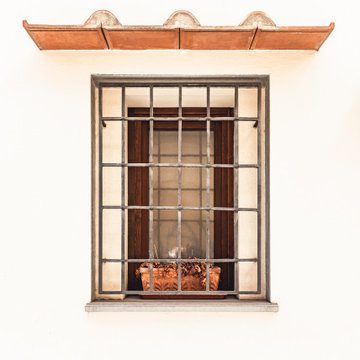
Committente: Studio Immobiliare GR Firenze. Ripresa fotografica: impiego obiettivo 24mm su pieno formato; macchina su treppiedi con allineamento ortogonale dell'inquadratura; impiego luce naturale esistente. Post-produzione: aggiustamenti base immagine; fusione manuale di livelli con differente esposizione per produrre un'immagine ad alto intervallo dinamico ma realistica; rimozione elementi di disturbo. Obiettivo commerciale: realizzazione fotografie di complemento ad annunci su siti web agenzia immobiliare; pubblicità su social network; pubblicità a stampa (principalmente volantini e pieghevoli).
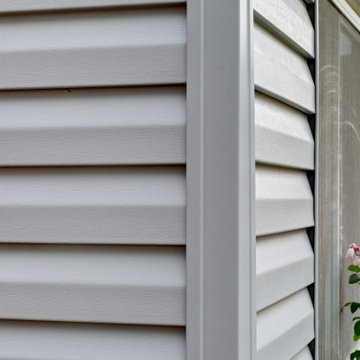
This home was in need of new siding and we were happy to guide our homeowners through the process. Vinyl Siding can be a cost-effective choice for your home. Not only are we James Hardie Elite Preferred installers, but we are also VSI Certified to install vinyl siding on your home. On this home we installed Great Barrier vinyl siding by Norandex. The happy homeowners selected a double 5" dutch lap profile in the color Granite.
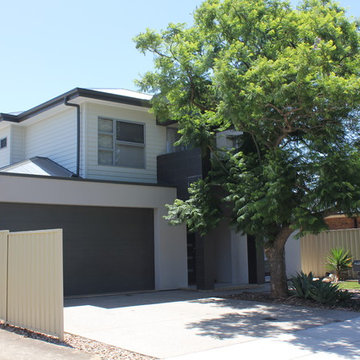
Zweistöckiges, Mittelgroßes Modernes Einfamilienhaus mit Mix-Fassade, Blechdach und Walmdach in Adelaide
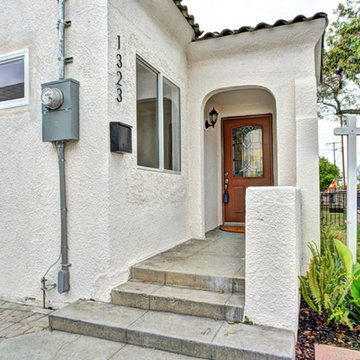
Mittelgroßes, Einstöckiges Mediterranes Haus mit Putzfassade und weißer Fassadenfarbe in Los Angeles
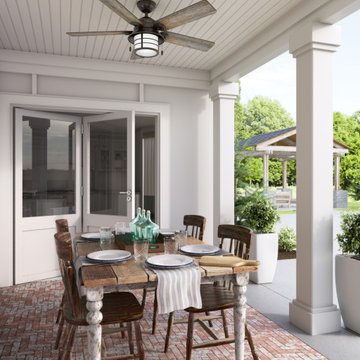
Hunter Fan Company 54" Key Biscayne Onyx Bengal Ceiling Fan With Light
Landhausstil Haus in Sonstige
Landhausstil Haus in Sonstige
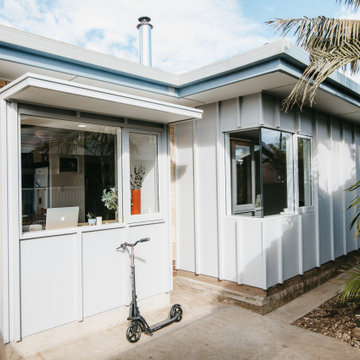
A typical 1960’s Adelaide residence is radically transformed for a young family without changing the footprint. The existing kitchen was boxed-in and the dining room faced a cramped gazebo on the western side of the house with no connection to the rear yard. The solution was to remove the wall between the kitchen and dining room, create a large new north-facing opening to a new rear deck, and add a window seat in the living room to make it feel bigger without adding floor area, but massively improving the cross ventilation. We also moved the carport to the front driveway and added a second living space under the main roof, for extra flexibility.
The new carport and verandah design riffs on the retro California style, with futuristic curved steel columns and lightweight flowing roofs. The internal and external materials and finishes both compliment the original sandstone and cream brickwork and bring the clients love of native plants to life.
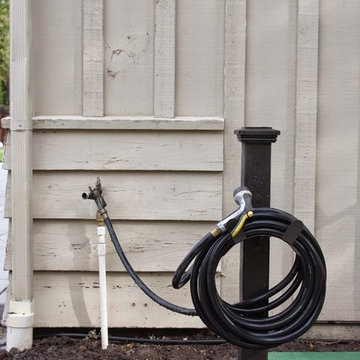
Easy DIY project to contain that cumbersome garden hose. Find the tutorial here on my blog: http://www.simplyorganized.me/2014/10/simple-diy-hose-holder.html
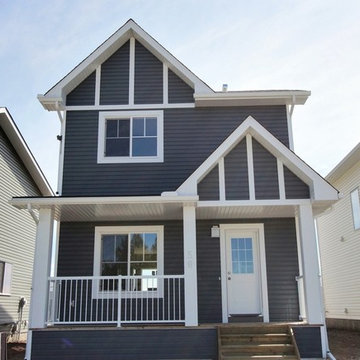
Chris Adamchuk
Kleines, Zweistöckiges Uriges Haus mit Vinylfassade, blauer Fassadenfarbe und Satteldach in Toronto
Kleines, Zweistöckiges Uriges Haus mit Vinylfassade, blauer Fassadenfarbe und Satteldach in Toronto
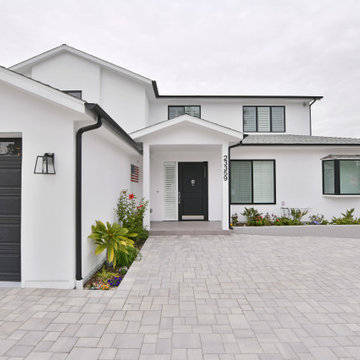
@BuildCisco 1-877-BUILD-57
Mittelgroßes, Zweistöckiges Klassisches Einfamilienhaus mit Putzfassade und weißer Fassadenfarbe in Los Angeles
Mittelgroßes, Zweistöckiges Klassisches Einfamilienhaus mit Putzfassade und weißer Fassadenfarbe in Los Angeles
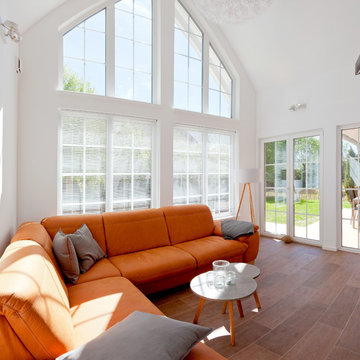
Eine offene Galerie schafft Weite und Freiheit.
Kleines, Einstöckiges Modernes Haus mit roter Fassadenfarbe, Satteldach und Ziegeldach in Frankfurt am Main
Kleines, Einstöckiges Modernes Haus mit roter Fassadenfarbe, Satteldach und Ziegeldach in Frankfurt am Main

Stapelung der Funktionen so weit dies durch den Bebauungsplan möglich war. OG2 mit privatem Freiraum vom Schlafzimmer aus und Blick aufs Elbtal
Material EG - Polycarbonatfassade
Material OG - Putzfassade
Material DG - Holz
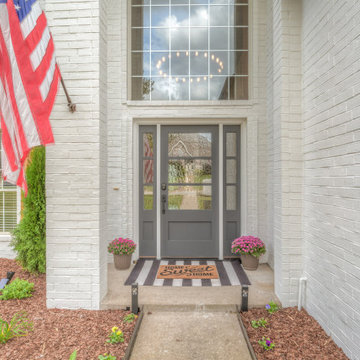
Mittelgroßes, Zweistöckiges Klassisches Einfamilienhaus mit gestrichenen Ziegeln, weißer Fassadenfarbe, Satteldach und Misch-Dachdeckung in Sonstige
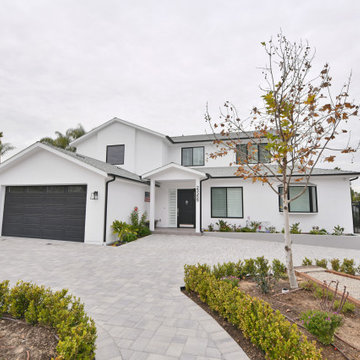
@BuildCisco 1-877-BUILD-57
Mittelgroßes, Zweistöckiges Klassisches Einfamilienhaus mit Putzfassade, weißer Fassadenfarbe, Satteldach, Schindeldach und schwarzem Dach in Los Angeles
Mittelgroßes, Zweistöckiges Klassisches Einfamilienhaus mit Putzfassade, weißer Fassadenfarbe, Satteldach, Schindeldach und schwarzem Dach in Los Angeles
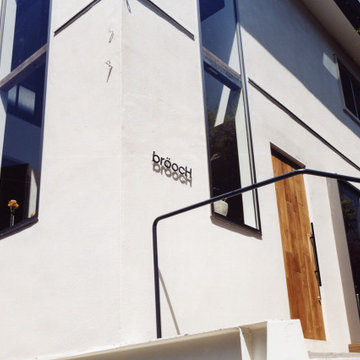
Kleines, Zweistöckiges Nordisches Einfamilienhaus mit Putzfassade, weißer Fassadenfarbe, Satteldach und Blechdach in Tokio
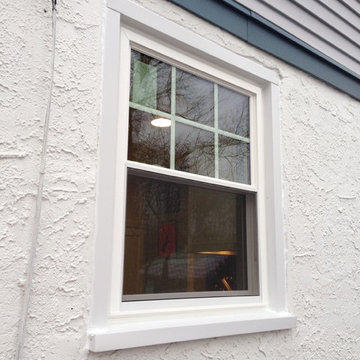
Zen Lotus triple pane window with colonial grid pattern on top sash
Kleines, Einstöckiges Klassisches Haus mit Putzfassade und weißer Fassadenfarbe in Philadelphia
Kleines, Einstöckiges Klassisches Haus mit Putzfassade und weißer Fassadenfarbe in Philadelphia
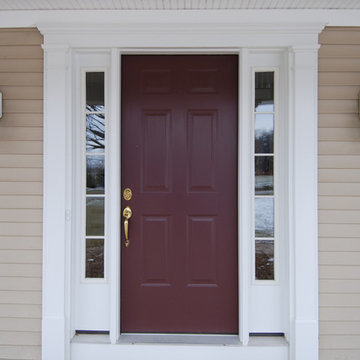
Klassisches Haus mit Vinylfassade und beiger Fassadenfarbe in New York
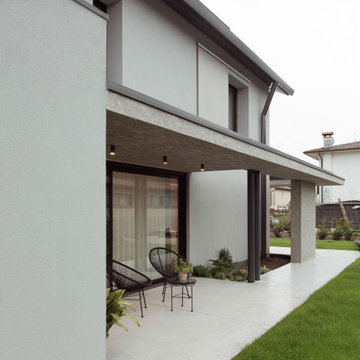
Kleines, Zweistöckiges Modernes Einfamilienhaus mit Betonfassade, grauer Fassadenfarbe, Satteldach, Ziegeldach und schwarzem Dach in Venedig
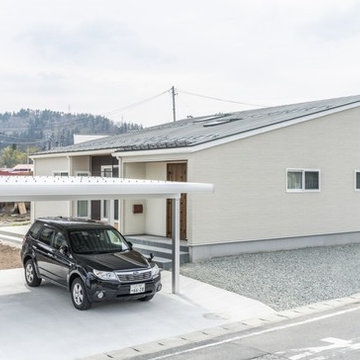
縁側に座ってビールにだだちゃ豆、ぽかぽか陽気で日光浴。
子供たちが縁側を通って畑になった野菜を収穫する。
縁側にくつろぎとたのしさを詰め込んだ暮らしを考えた。
お庭で遊んでも、お部屋で遊んでも、目の届くように。
私たち家族のためだけの、たったひとつの動線計画。
心地よい光と風を取り入れ、自然豊かな郊外で暮らす。
家族の想いが、またひとつカタチになりました。
Preiswerte Weiße Häuser Ideen und Design
2