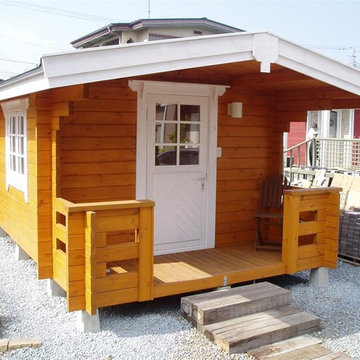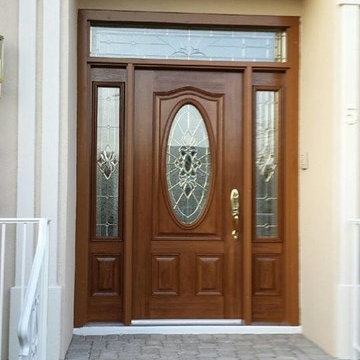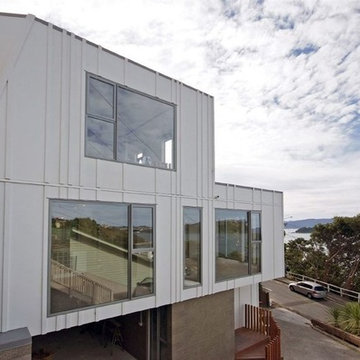Preiswerte Weiße Häuser Ideen und Design
Suche verfeinern:
Budget
Sortieren nach:Heute beliebt
81 – 100 von 270 Fotos
1 von 3
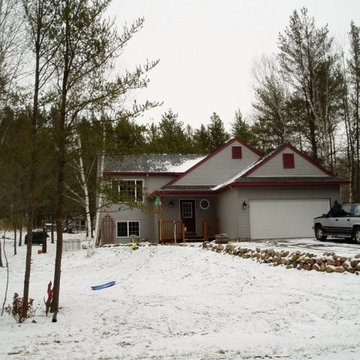
Mittelgroßes, Zweistöckiges Klassisches Haus mit Vinylfassade, grauer Fassadenfarbe und Satteldach in Minneapolis
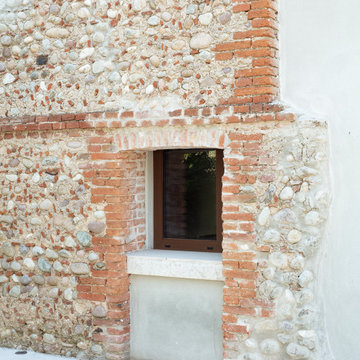
Kleines, Einstöckiges Haus mit Backsteinfassade und grauer Fassadenfarbe in Venedig
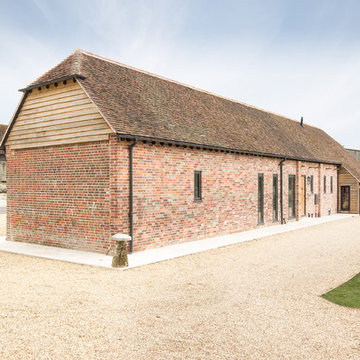
Mittelgroßes Landhaus Einfamilienhaus mit Backsteinfassade, roter Fassadenfarbe, Halbwalmdach und Schindeldach in Hampshire
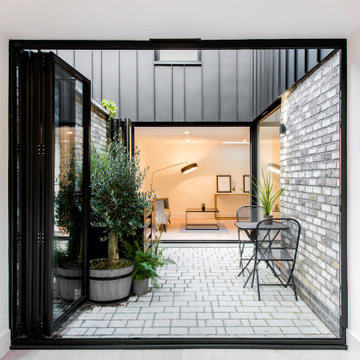
This backland development is currently under
construction and comprises five 3 bedroom courtyard
houses, four two bedroom flats and a commercial unit
fronting Heath Road.
Previously a garage site, the project had an
unsuccessful planning history before Thomas
Alexander crafted the approved scheme and was
considered an un-developable site by the vendor.
The proposal of courtyard houses with adaptive roof
forms minimised the massing at sensitive areas of the
backland site and created a predominantly inward
facing housetype to minimise overlooking and create
light, bright and tranquil living spaces.
The concept seeks to celebrate the prior industrial
use of the site. Formal brickwork creates a strong
relationship with the streetscape and a standing seam
cladding suggests a more industrial finish to pay
homage to the prior raw materiality of the backland
site.
The relationship between these two materials is ever
changing throughout the scheme. At the streetscape,
tall and slender brick piers ofer a strong stance and
appear to be controlling and holding back a metal
clad form which peers between the brickwork. They
are graceful in nature and appear to effortlessly
restrain the metal form.
Phase two of the project is due to be completed in
the first quarter of 2020 and will deliver 4 flats and a
commercial unit to the frontage at Heath Road.
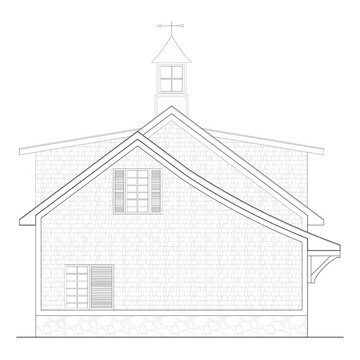
Kleines, Zweistöckiges Rustikales Einfamilienhaus mit Mix-Fassade, beiger Fassadenfarbe, Satteldach und Schindeldach in Charlotte
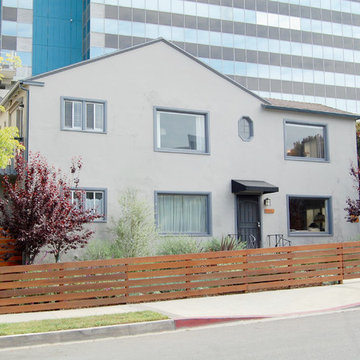
Apartment Complex Front Facade
Kleines, Zweistöckiges Wohnung mit Putzfassade, grauer Fassadenfarbe, Satteldach und Schindeldach in Los Angeles
Kleines, Zweistöckiges Wohnung mit Putzfassade, grauer Fassadenfarbe, Satteldach und Schindeldach in Los Angeles
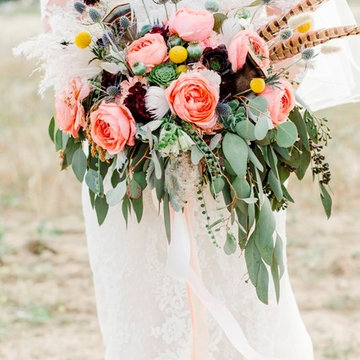
Floral designer Laurie Garza of Fleurie | Flower Studio designed a wild and romantic rose bouquet featuring 'Romantic Antike' garden roses from Green Valley Floral, as well as eryngium, craspedia, succulents, grasses, poppy pods and silver dollar eucalyptus from her own garden.
Ellie Koleen Photography
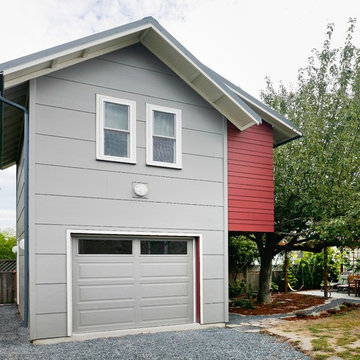
The 320 sf studio apartment looks south through the apple tree and a territorial view of Mount Rainier. The family enjoys a terrace while the cottage has a small deck off the entry.
Jim Houston
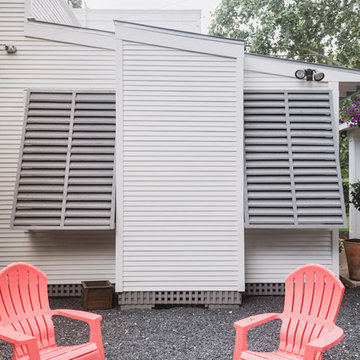
Simple backyard firepit on gravel
Photography: Max Burkhalter
Kleines, Einstöckiges Landhausstil Haus mit Faserzement-Fassade und weißer Fassadenfarbe in Houston
Kleines, Einstöckiges Landhausstil Haus mit Faserzement-Fassade und weißer Fassadenfarbe in Houston
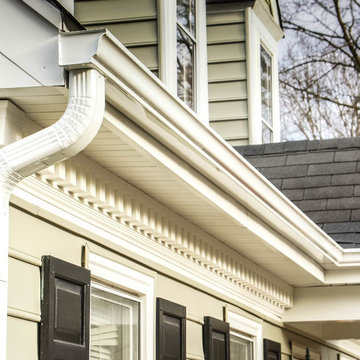
Mittelgroßes, Zweistöckiges Klassisches Haus mit Vinylfassade, grauer Fassadenfarbe und Satteldach in Charlotte
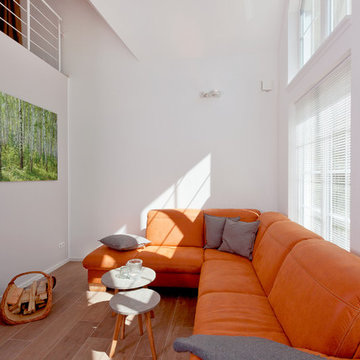
Hier lassen sich beim prasselnden Feuer die Abende aber auch kalte Wintertage genießen.
Kleines, Einstöckiges Modernes Haus mit roter Fassadenfarbe, Satteldach und Ziegeldach in Berlin
Kleines, Einstöckiges Modernes Haus mit roter Fassadenfarbe, Satteldach und Ziegeldach in Berlin
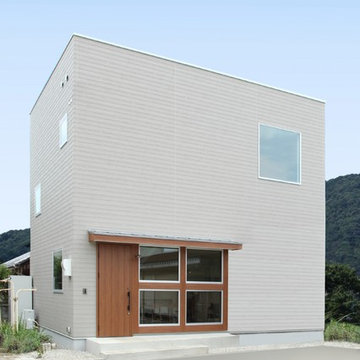
Kleines Nordisches Einfamilienhaus mit Mix-Fassade, grauer Fassadenfarbe, Flachdach und Blechdach in Sonstige
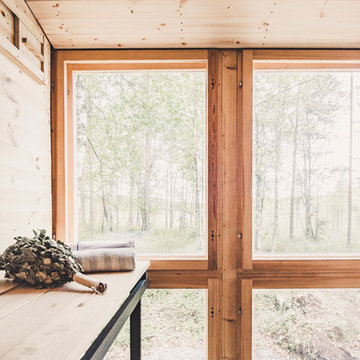
Andre Boettcher
Kleine, Einstöckige Nordische Holzfassade Haus mit Pultdach und Blechdach in Berlin
Kleine, Einstöckige Nordische Holzfassade Haus mit Pultdach und Blechdach in Berlin
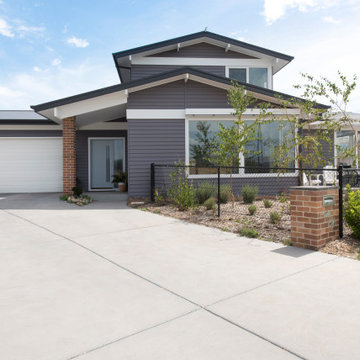
Mittelgroßes, Zweistöckiges Mid-Century Einfamilienhaus mit Mix-Fassade, Lilaner Fassadenfarbe, Walmdach, Blechdach, grauem Dach und Verschalung in Canberra - Queanbeyan
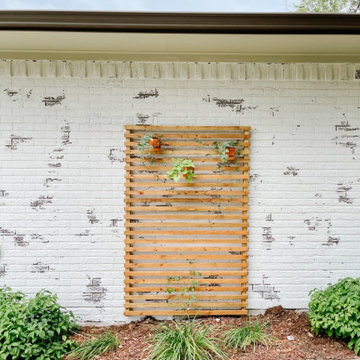
Simple DIY Wood Slat Trellis
Klassisches Einfamilienhaus mit Backsteinfassade und weißer Fassadenfarbe in Denver
Klassisches Einfamilienhaus mit Backsteinfassade und weißer Fassadenfarbe in Denver
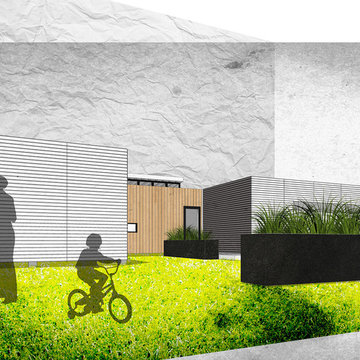
Custom Shipping Container house, designed by Collective Office & Jeff Klymson.
Mittelgroßes, Einstöckiges Modernes Containerhaus mit Mix-Fassade, schwarzer Fassadenfarbe und Flachdach in Milwaukee
Mittelgroßes, Einstöckiges Modernes Containerhaus mit Mix-Fassade, schwarzer Fassadenfarbe und Flachdach in Milwaukee
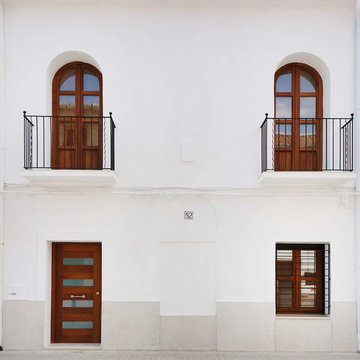
Jacobo Molina
Kleines, Zweistöckiges Klassisches Haus mit Putzfassade, weißer Fassadenfarbe und Halbwalmdach in Valencia
Kleines, Zweistöckiges Klassisches Haus mit Putzfassade, weißer Fassadenfarbe und Halbwalmdach in Valencia
Preiswerte Weiße Häuser Ideen und Design
5
