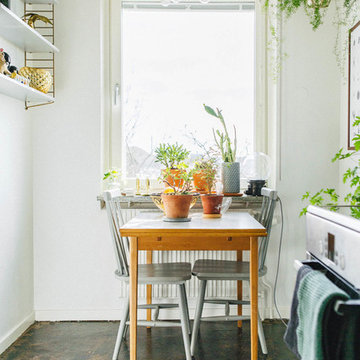Preiswerte Wohnküche Ideen und Design
Suche verfeinern:
Budget
Sortieren nach:Heute beliebt
41 – 60 von 2.457 Fotos
1 von 3
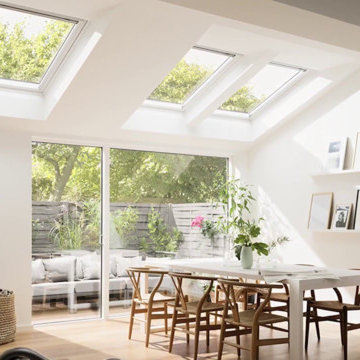
VELUX windows in a home extension.
Just as light paint on your walls will reflect daylight into darker spaces, so will a white internal frame reflect more daylight into your extension. Not only that, a white paint or PU finish will fit seamlessly in your white ceiling & complement your décor.
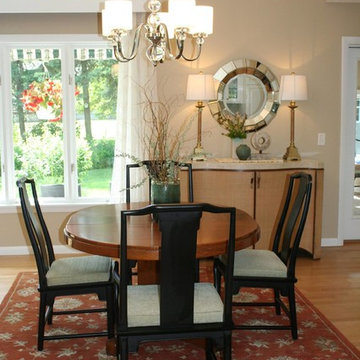
AFTER: Dining area
Kleine Klassische Wohnküche mit beiger Wandfarbe und braunem Holzboden in New York
Kleine Klassische Wohnküche mit beiger Wandfarbe und braunem Holzboden in New York
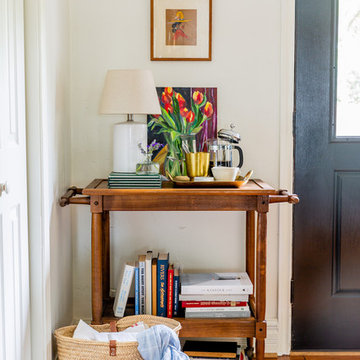
Photos By: Jen Burner
Kleine Stilmix Wohnküche ohne Kamin mit weißer Wandfarbe, braunem Holzboden und braunem Boden in Dallas
Kleine Stilmix Wohnküche ohne Kamin mit weißer Wandfarbe, braunem Holzboden und braunem Boden in Dallas
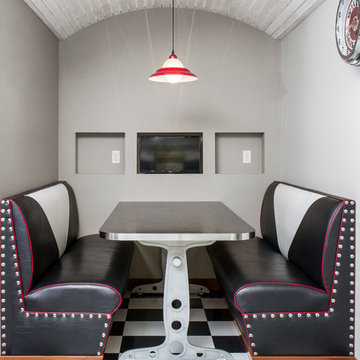
Mittelgroße Industrial Wohnküche ohne Kamin mit grauer Wandfarbe und Linoleum in Sonstige
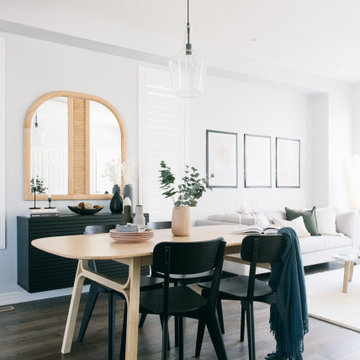
Kleine Nordische Wohnküche mit blauer Wandfarbe, dunklem Holzboden und braunem Boden in Toronto
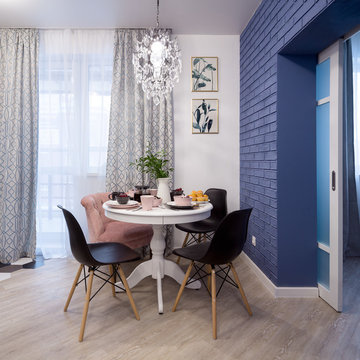
Фотограф Полина Алехина
Kleine Klassische Wohnküche mit blauer Wandfarbe, Vinylboden und beigem Boden in Novosibirsk
Kleine Klassische Wohnküche mit blauer Wandfarbe, Vinylboden und beigem Boden in Novosibirsk
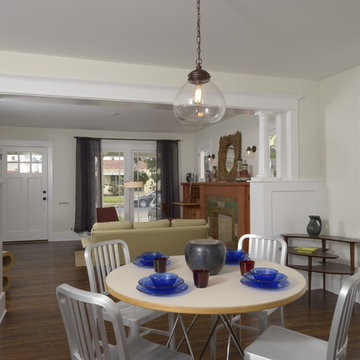
A classic 1925 Colonial Revival bungalow in the Jefferson Park neighborhood of Los Angeles restored and enlarged by Tim Braseth of ArtCraft Homes completed in 2013. Originally a 2 bed/1 bathroom house, it was enlarged with the addition of a master suite for a total of 3 bedrooms and 2 baths. Original vintage details such as a Batchelder tile fireplace with flanking built-ins and original oak flooring are complemented by an all-new vintage-style kitchen with butcher block countertops, hex-tiled bathrooms with beadboard wainscoting and subway tile showers, and French doors leading to a redwood deck overlooking a fully-fenced and gated backyard. The new master retreat features a vaulted ceiling, oversized walk-in closet, and French doors to the backyard deck. Remodeled by ArtCraft Homes. Staged by ArtCraft Collection. Photography by Larry Underhill.
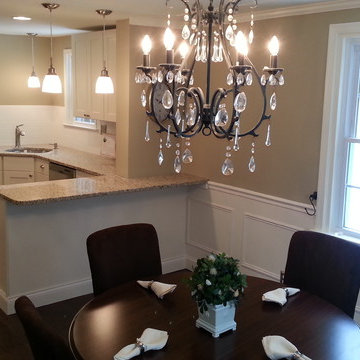
Kleine Rustikale Wohnküche ohne Kamin mit dunklem Holzboden, beiger Wandfarbe und braunem Boden in Philadelphia
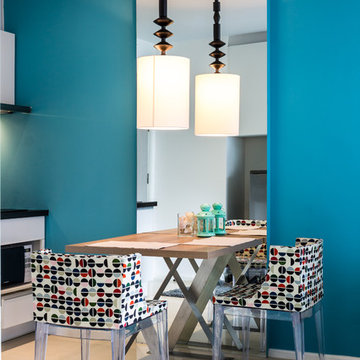
Kleine Moderne Wohnküche mit blauer Wandfarbe, Porzellan-Bodenfliesen und weißem Boden in Manchester
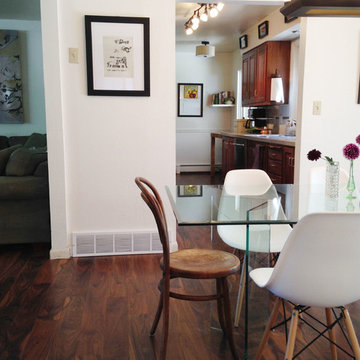
Sarah Beck
Kleine Eklektische Wohnküche mit weißer Wandfarbe und dunklem Holzboden in Denver
Kleine Eklektische Wohnküche mit weißer Wandfarbe und dunklem Holzboden in Denver
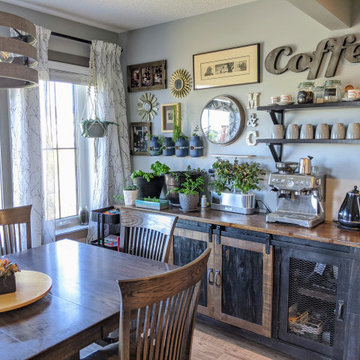
Coffee is very important to one of the homeowners, so a dedicated coffee station was a must.
Both homeowners wanted to start growing herbs and a few small vegetable plants, so a space was set up for this as well.
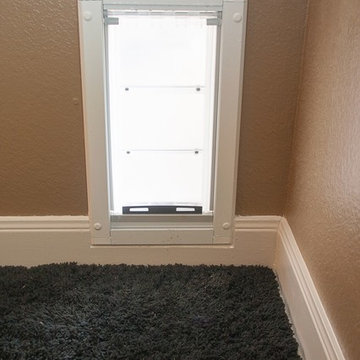
Mittelgroße Klassische Wohnküche mit beiger Wandfarbe, Travertin und beigem Boden in Houston

We were commissioned by our clients to design a light and airy open-plan kitchen and dining space with plenty of natural light whilst also capturing the views of the fields at the rear of their property. We not only achieved that but also took our designs a step further to create a beautiful first-floor ensuite bathroom to the master bedroom which our clients love!
Our initial brief was very clear and concise, with our clients having a good understanding of what they wanted to achieve – the removal of the existing conservatory to create an open and light-filled space that then connects on to what was originally a small and dark kitchen. The two-storey and single-storey rear extension with beautiful high ceilings, roof lights, and French doors with side lights on the rear, flood the interior spaces with natural light and allow for a beautiful, expansive feel whilst also affording stunning views over the fields. This new extension allows for an open-plan kitchen/dining space that feels airy and light whilst also maximising the views of the surrounding countryside.
The only change during the concept design was the decision to work in collaboration with the client’s adjoining neighbour to design and build their extensions together allowing a new party wall to be created and the removal of wasted space between the two properties. This allowed them both to gain more room inside both properties and was essentially a win-win for both clients, with the original concept design being kept the same but on a larger footprint to include the new party wall.
The different floor levels between the two properties with their extensions and building on the party wall line in the new wall was a definite challenge. It allowed us only a very small area to work to achieve both of the extensions and the foundations needed to be very deep due to the ground conditions, as advised by Building Control. We overcame this by working in collaboration with the structural engineer to design the foundations and the work of the project manager in managing the team and site efficiently.
We love how large and light-filled the space feels inside, the stunning high ceilings, and the amazing views of the surrounding countryside on the rear of the property. The finishes inside and outside have blended seamlessly with the existing house whilst exposing some original features such as the stone walls, and the connection between the original cottage and the new extension has allowed the property to still retain its character.
There are a number of special features to the design – the light airy high ceilings in the extension, the open plan kitchen and dining space, the connection to the original cottage whilst opening up the rear of the property into the extension via an existing doorway, the views of the beautiful countryside, the hidden nature of the extension allowing the cottage to retain its original character and the high-end materials which allows the new additions to blend in seamlessly.
The property is situated within the AONB (Area of Outstanding Natural Beauty) and our designs were sympathetic to the Cotswold vernacular and character of the existing property, whilst maximising its views of the stunning surrounding countryside.
The works have massively improved our client’s lifestyles and the way they use their home. The previous conservatory was originally used as a dining space however the temperatures inside made it unusable during hot and cold periods and also had the effect of making the kitchen very small and dark, with the existing stone walls blocking out natural light and only a small window to allow for light and ventilation. The original kitchen didn’t feel open, warm, or welcoming for our clients.
The new extension allowed us to break through the existing external stone wall to create a beautiful open-plan kitchen and dining space which is both warm, cosy, and welcoming, but also filled with natural light and affords stunning views of the gardens and fields beyond the property. The space has had a huge impact on our client’s feelings towards their main living areas and created a real showcase entertainment space.
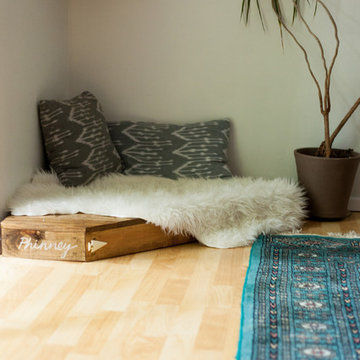
Photo: A Darling Felicity Photography © 2015 Houzz
Kleine Mediterrane Wohnküche mit weißer Wandfarbe und hellem Holzboden in Seattle
Kleine Mediterrane Wohnküche mit weißer Wandfarbe und hellem Holzboden in Seattle
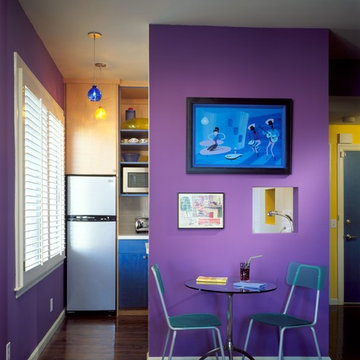
Kleine Moderne Wohnküche mit lila Wandfarbe, braunem Holzboden und braunem Boden in San Francisco
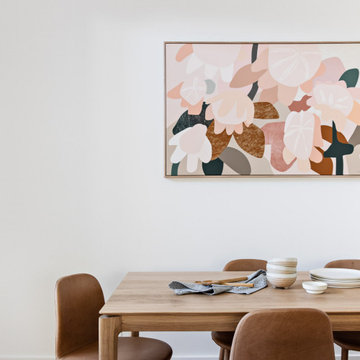
Mittelgroße Moderne Wohnküche mit weißer Wandfarbe und hellem Holzboden in Sydney
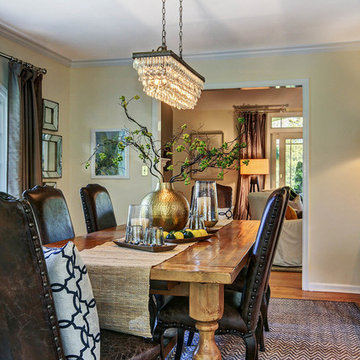
Casual, eclectic style. Bernardsville Interior Designer
Mittelgroße Stilmix Wohnküche ohne Kamin mit weißer Wandfarbe und braunem Holzboden in New York
Mittelgroße Stilmix Wohnküche ohne Kamin mit weißer Wandfarbe und braunem Holzboden in New York
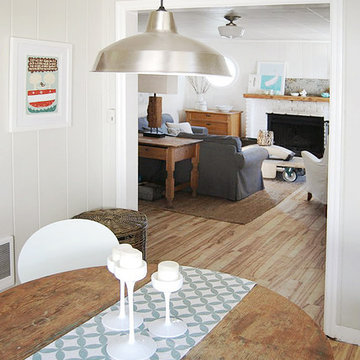
We painted all the knotted pine paneling with Behr paint. Candles from Ikea, chairs from Target, pendant light from Home Depot. Wall art and table runner from Etsy, basket from Home Goods. Table found at an antiques fair.
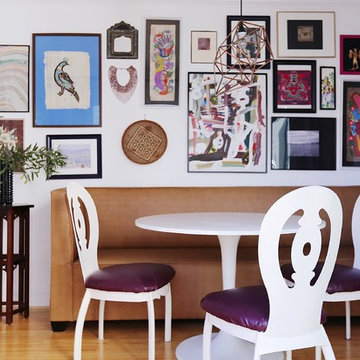
Kleine Eklektische Wohnküche mit weißer Wandfarbe, Bambusparkett und beigem Boden in San Francisco
Preiswerte Wohnküche Ideen und Design
3
