Preiswerte Wohnküche Ideen und Design
Suche verfeinern:
Budget
Sortieren nach:Heute beliebt
81 – 100 von 2.457 Fotos
1 von 3
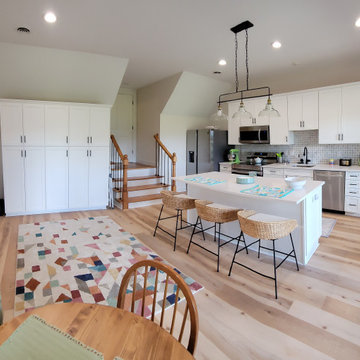
This unused section of the basement was converted into a beautiful, contemporary kitchen and dining area to complete our customer's Mother-In-Law Suite. An exterior door was added for garage access.
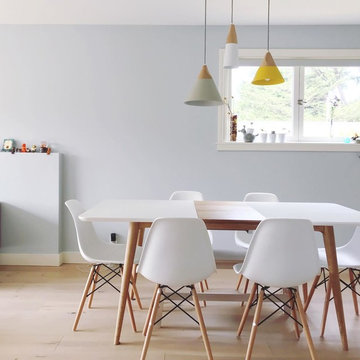
Mittelgroße Moderne Wohnküche mit blauer Wandfarbe, hellem Holzboden und beigem Boden in San Francisco

Eco-Rehabarama house. This dining space is adjacent to the kitchen and the living area in a very open floor-plan. We converted the garage into a kitchen and updated the entire house. The red barn door is made from recycled materials. The hardware for the door was salvaged from an old barn door. We used wood from the demolition to make the barn door. This image shows the entire barn door with the kitchen table. The door divides the laundry and utility room from the dining space. It's a practical solution to separate the two spaces while adding an interesting focal point to the room. Love the pop of red against the neutral walls. The door is painted with Sherwin Williams Red Obsession SW7590 and the walls are Sherwin Williams Warm Stone SW 7032.
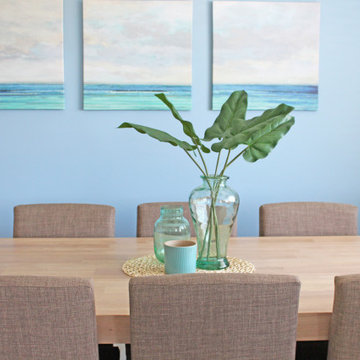
Keeping it simple in a fairly small dining area
Kleine Maritime Wohnküche mit blauer Wandfarbe, Keramikboden und grauem Boden in Gold Coast - Tweed
Kleine Maritime Wohnküche mit blauer Wandfarbe, Keramikboden und grauem Boden in Gold Coast - Tweed
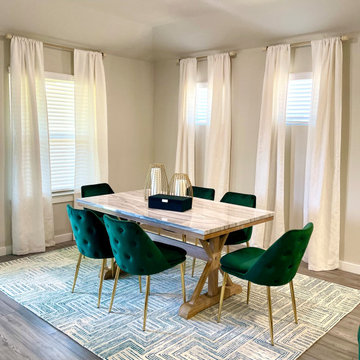
This elegant modern dining room seats 6 guests. The emerald green velvet chairs are sleek and beautiful yet quite comfortable to enjoy many family meals. The modern rug compliments the suede curtains that surround each wall.
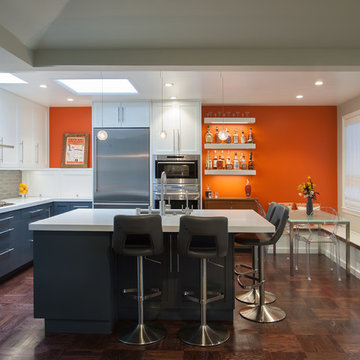
Arnona Oren
Kleine Moderne Wohnküche mit oranger Wandfarbe und dunklem Holzboden in San Francisco
Kleine Moderne Wohnküche mit oranger Wandfarbe und dunklem Holzboden in San Francisco
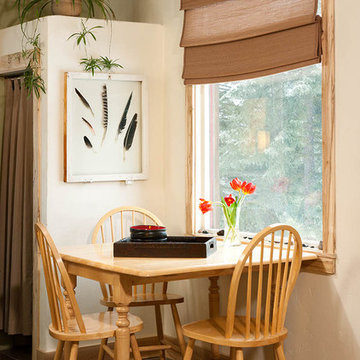
Cozy Dining Space
Kleine Moderne Wohnküche mit weißer Wandfarbe, Linoleum und braunem Boden in Sonstige
Kleine Moderne Wohnküche mit weißer Wandfarbe, Linoleum und braunem Boden in Sonstige
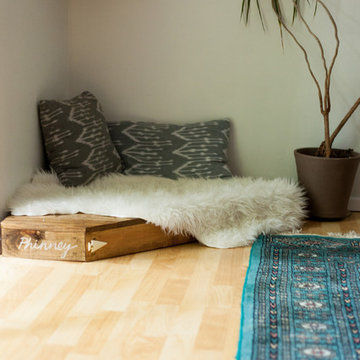
Photo: A Darling Felicity Photography © 2015 Houzz
Kleine Mediterrane Wohnküche mit weißer Wandfarbe und hellem Holzboden in Seattle
Kleine Mediterrane Wohnküche mit weißer Wandfarbe und hellem Holzboden in Seattle
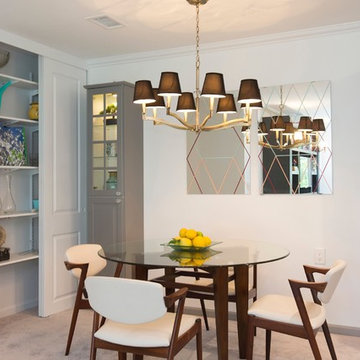
Mindy Mellingcamp
Kleine Klassische Wohnküche ohne Kamin mit weißer Wandfarbe, Teppichboden und beigem Boden in Orange County
Kleine Klassische Wohnküche ohne Kamin mit weißer Wandfarbe, Teppichboden und beigem Boden in Orange County
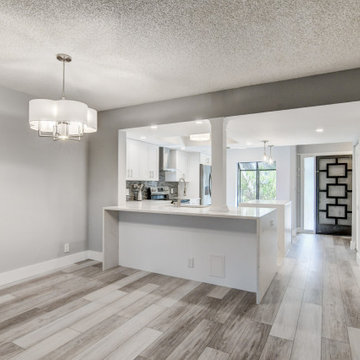
kitchen and bath remodelers, kitchen, remodeler, remodelers, renovation, kitchen and bath designers, cabinetry, custom home furnishing, countertops, cabinets, clean lines, , recessed lighting, stainless range, custom backsplash, glass backsplash, modern kitchen hardware, custom millwork,
general contractor, renovation, renovating., luxury, unique, carpentry, design build firms, custom construction,
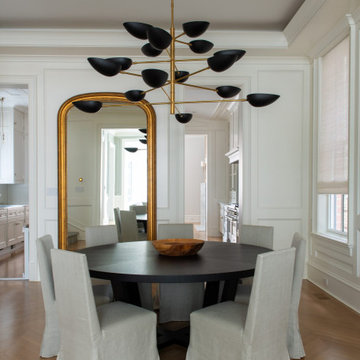
California Chic
Mittelgroße Maritime Wohnküche ohne Kamin mit weißer Wandfarbe, braunem Holzboden, beigem Boden und Wandpaneelen in Chicago
Mittelgroße Maritime Wohnküche ohne Kamin mit weißer Wandfarbe, braunem Holzboden, beigem Boden und Wandpaneelen in Chicago
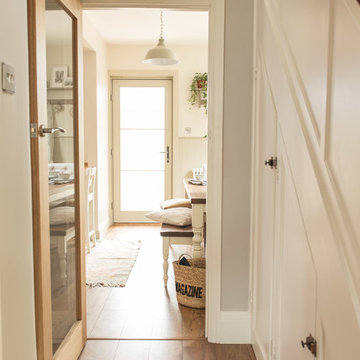
Neil W Shaw / Elements Studio
Kleine Landhausstil Wohnküche ohne Kamin mit beiger Wandfarbe, Laminat und braunem Boden in Sussex
Kleine Landhausstil Wohnküche ohne Kamin mit beiger Wandfarbe, Laminat und braunem Boden in Sussex
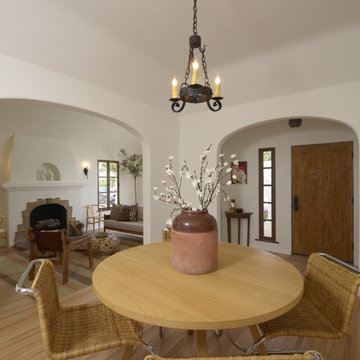
A traditional 1930 Spanish bungalow, re-imagined and respectfully updated by ArtCraft Homes to create a 3 bedroom, 2 bath home of over 1,300sf plus 400sf of bonus space in a finished detached 2-car garage. Authentic vintage tiles from Claycraft Potteries adorn the all-original Spanish-style fireplace. Remodel by Tim Braseth of ArtCraft Homes, Los Angeles. Photos by Larry Underhill.
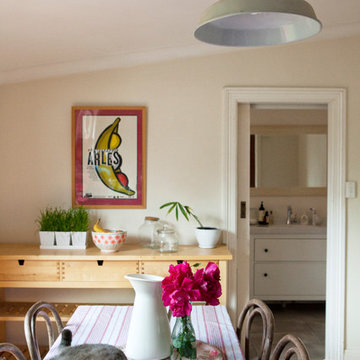
Heather Robbins of Red Images Fine Photography
Kleine Stilmix Wohnküche mit beiger Wandfarbe und dunklem Holzboden in Perth
Kleine Stilmix Wohnküche mit beiger Wandfarbe und dunklem Holzboden in Perth
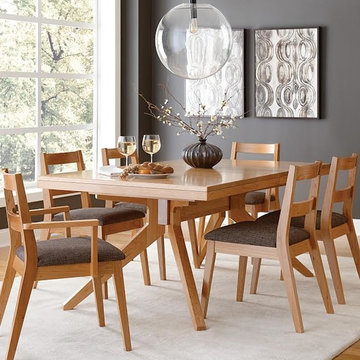
The Sonora Trestle table, the mid century modern dining table. Starts out at 6 foot, and expands to maximum of 10 feet.
Mittelgroße Mid-Century Wohnküche ohne Kamin mit grauer Wandfarbe, braunem Holzboden und braunem Boden in Minneapolis
Mittelgroße Mid-Century Wohnküche ohne Kamin mit grauer Wandfarbe, braunem Holzboden und braunem Boden in Minneapolis
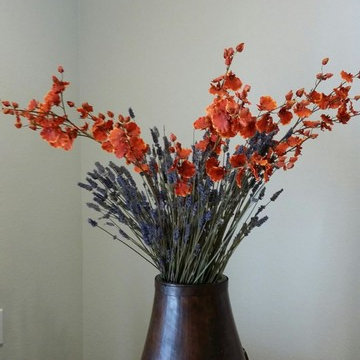
Kleine Asiatische Wohnküche ohne Kamin mit weißer Wandfarbe und hellem Holzboden in Denver
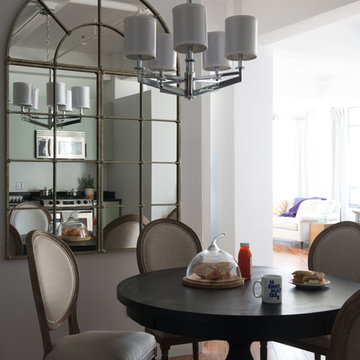
Photos by Philippe Le Berre
Mittelgroße Klassische Wohnküche mit weißer Wandfarbe und braunem Holzboden in Los Angeles
Mittelgroße Klassische Wohnküche mit weißer Wandfarbe und braunem Holzboden in Los Angeles
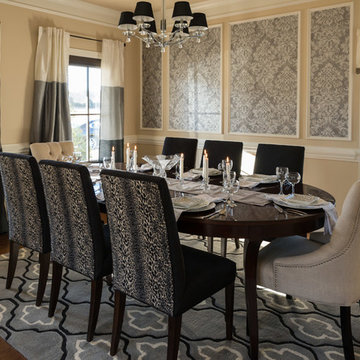
Cam Richards Photography
Mittelgroße Klassische Wohnküche mit beiger Wandfarbe und braunem Holzboden in Charlotte
Mittelgroße Klassische Wohnküche mit beiger Wandfarbe und braunem Holzboden in Charlotte
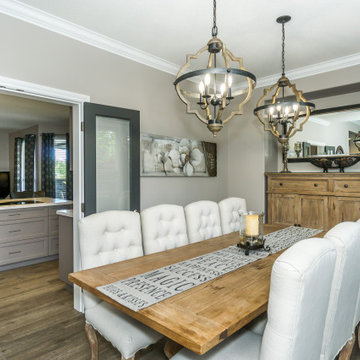
Mittelgroße Klassische Wohnküche mit beiger Wandfarbe, Laminat und grauem Boden in Vancouver
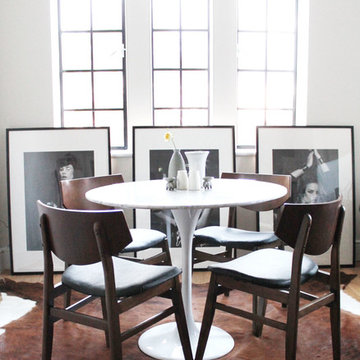
Owl Design were commissioned to design the living/dining area and two bedrooms of a new build apartment in high end development in Brentwood. The clients were young first time buyers with a limited budget. They wanted a light and airy feel to their first home, whilst adding some of their own personality. With the two bedrooms divided by a narrow corridor and one large open-plan living area, lighting and layout was key. Owl Design introduced a monochrome scheme with accents of grey, gold and dark blue. Textures such as marble, cowhide and velvet gave depth and interest to the existing neutral interior.
Preiswerte Wohnküche Ideen und Design
5