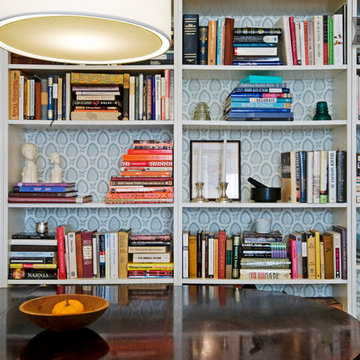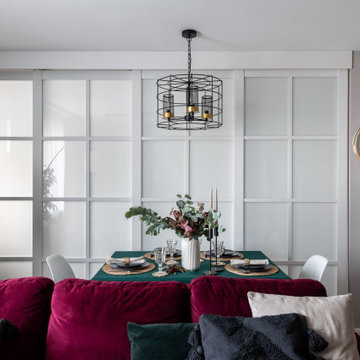Preiswerte Wohnküche Ideen und Design
Suche verfeinern:
Budget
Sortieren nach:Heute beliebt
121 – 140 von 2.457 Fotos
1 von 3
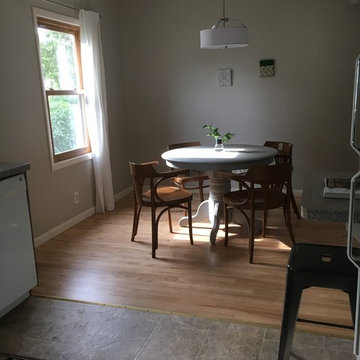
Scandinavian cottage dining area . Small home with big style!
Kleine Skandinavische Wohnküche mit hellem Holzboden in Sonstige
Kleine Skandinavische Wohnküche mit hellem Holzboden in Sonstige

Images by Nic LeHoux
Designed as a home and studio for a photographer and his young family, Lightbox is located on a peninsula that extends south from British Columbia across the border to Point Roberts. The densely forested site lies beside a 180-acre park that overlooks the Strait of Georgia, the San Juan Islands and the Puget Sound.
Having experienced the world from under a black focusing cloth and large format camera lens, the photographer has a special fondness for simplicity and an appreciation of unique, genuine and well-crafted details.
The home was made decidedly modest, in size and means, with a building skin utilizing simple materials in a straightforward yet innovative configuration. The result is a structure crafted from affordable and common materials such as exposed wood two-bys that form the structural frame and directly support a prefabricated aluminum window system of standard glazing units uniformly sized to reduce the complexity and overall cost.
Accessed from the west on a sloped boardwalk that bisects its two contrasting forms, the house sits lightly on the land above the forest floor.
A south facing two-story glassy cage for living captures the sun and view as it celebrates the interplay of light and shadow in the forest. To the north, stairs are contained in a thin wooden box stained black with a traditional Finnish pine tar coating. Narrow apertures in the otherwise solid dark wooden wall sharply focus the vibrant cropped views of the old growth fir trees at the edge of the deep forest.
Lightbox is an uncomplicated yet powerful gesture that enables one to view the subtlety and beauty of the site while providing comfort and pleasure in the constantly changing light of the forest.
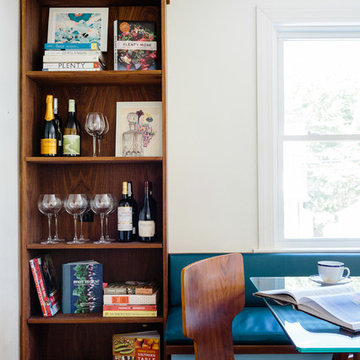
Photography: Joyelle West
Kleine Moderne Wohnküche ohne Kamin mit weißer Wandfarbe und hellem Holzboden in Boston
Kleine Moderne Wohnküche ohne Kamin mit weißer Wandfarbe und hellem Holzboden in Boston
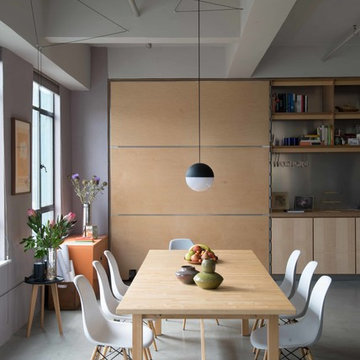
Mittelgroße Retro Wohnküche ohne Kamin mit grauer Wandfarbe, Betonboden und grauem Boden in Los Angeles
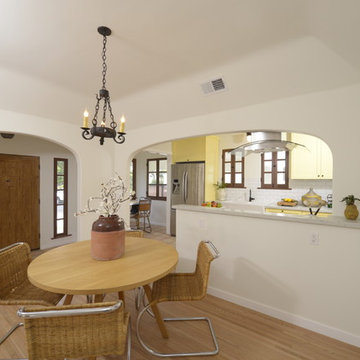
A traditional 1930 Spanish bungalow, re-imagined and respectfully updated by ArtCraft Homes to create a 3 bedroom, 2 bath home of over 1,300sf plus 400sf of bonus space in a finished detached 2-car garage. Authentic vintage tiles from Claycraft Potteries adorn the all-original Spanish-style fireplace. Remodel by Tim Braseth of ArtCraft Homes, Los Angeles. Photos by Larry Underhill.
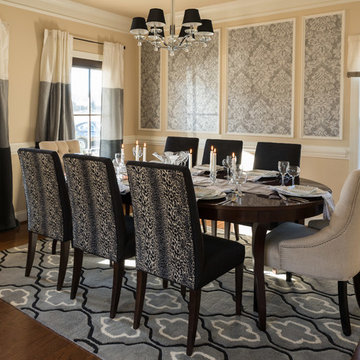
Cam Richards Photography
Mittelgroße Klassische Wohnküche mit beiger Wandfarbe und braunem Holzboden in Charlotte
Mittelgroße Klassische Wohnküche mit beiger Wandfarbe und braunem Holzboden in Charlotte
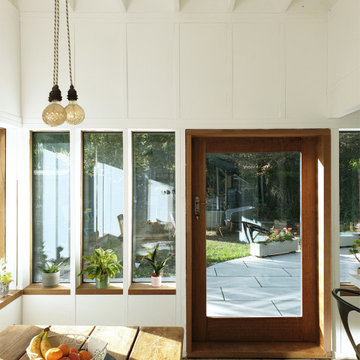
HALF TIMBERED HOUSE
A low cost timber framed and timber clad extension for a novice self-builder in Suffolk.
Dotted with small pleasures:
Views to their garden, warm afternoon sun on their dining table, natural light to their home office, and a cool breeze on a hot summer day.
Built with a softwood frame and lining, hardwood windows and doors, and British larch cladding.
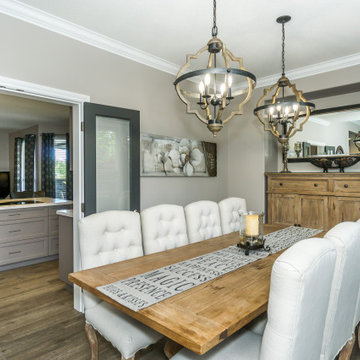
Mittelgroße Klassische Wohnküche mit beiger Wandfarbe, Laminat und grauem Boden in Vancouver
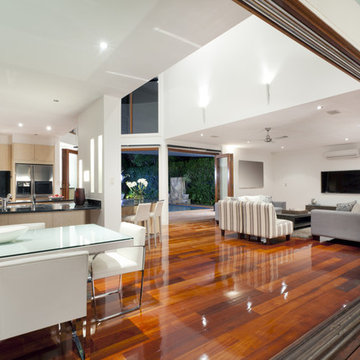
High-gloss hardwood floors that stand out the modern design of the house.
Große Wohnküche ohne Kamin mit weißer Wandfarbe und braunem Holzboden in Miami
Große Wohnküche ohne Kamin mit weißer Wandfarbe und braunem Holzboden in Miami
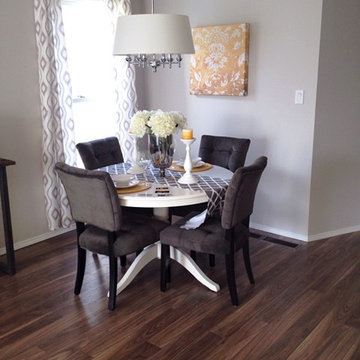
Jayme Lynn Photography
Kleine Klassische Wohnküche mit grauer Wandfarbe und Laminat in Sonstige
Kleine Klassische Wohnküche mit grauer Wandfarbe und Laminat in Sonstige
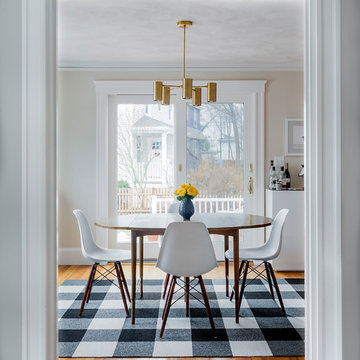
Jourieh Hage
Mittelgroße Retro Wohnküche mit beiger Wandfarbe und Teppichboden in Boston
Mittelgroße Retro Wohnküche mit beiger Wandfarbe und Teppichboden in Boston

Custom dining room fireplace surround featuring authentic Moroccan zellige tiles. The fireplace is accented by a custom bench seat for the dining room. The surround expands to the wall to create a step which creates the new location for a home bar.
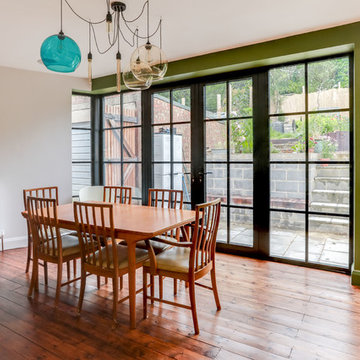
Mittelgroße Stilmix Wohnküche mit dunklem Holzboden und braunem Boden in London
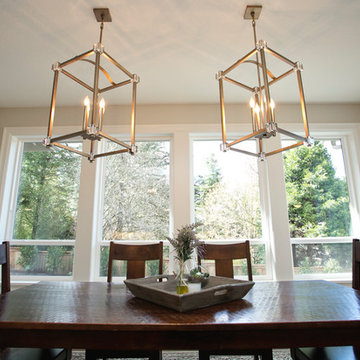
Photography by Cody Wheeler
Mittelgroße Klassische Wohnküche mit beiger Wandfarbe, braunem Holzboden und braunem Boden in Portland
Mittelgroße Klassische Wohnküche mit beiger Wandfarbe, braunem Holzboden und braunem Boden in Portland
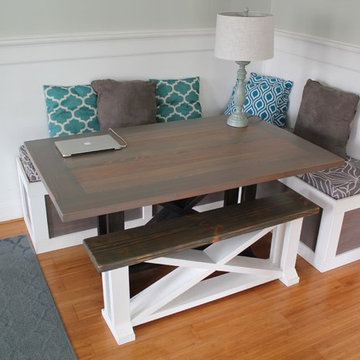
Kleine Maritime Wohnküche ohne Kamin mit grüner Wandfarbe, Bambusparkett und braunem Boden in Hawaii
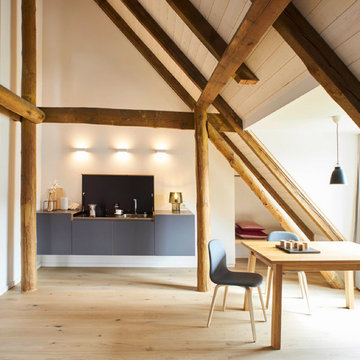
miniki is the first kitchen system that transforms into an elevated sideboard after use. There is nothing there to betray the actual function of this piece of furniture. So the surprise is even greater when a fully functional kitchen is revealed after it’s opened. When miniki was designed, priority was given not only to an elegant form but above all to functionality and absolute practicality for everyday use. All the requirements of a kitchen are organized into the smallest of spaces. And space is often at a premium.
Different modules are available to match all individual requirements. These modules can be combined to suit all tastes and so provide the perfect kitchen for all purposes. There are kitchens for all requirements – from the mini-kitchen with just one sink and some storage room for small offices to kitchenettes with, for instance, a fridge and two cooking zones, or a fully equipped eat-in kitchen with the full range of functions. This makes miniki a flexible, versatile, multi-purpose kitchen system. Simple to assemble and with its numerous combination options, the modules can be adapted swiftly and easily to any kind of setting.
miniki facts
module miniki
: 3 modules – mk 1, mk 2, mk 3
: module dimensions 120 x 60 x 60 cm / 60 x 60 x 60 cm (H x W x D)
: birch plywood with HPL laminate and sealed edges
: 15 colors
: mk 1 from 4,090 EUR (net plus devices)
: mk 3 from 1,260 EUR (net)
For further information see http://miniki.eu/en/home.html
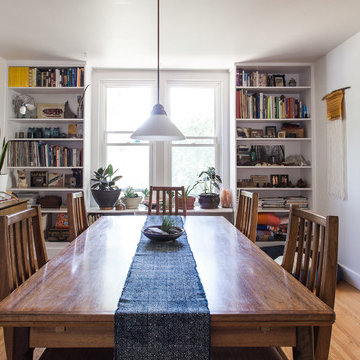
Kat Alves Photography
Mittelgroße Eklektische Wohnküche mit weißer Wandfarbe und hellem Holzboden in Sacramento
Mittelgroße Eklektische Wohnküche mit weißer Wandfarbe und hellem Holzboden in Sacramento
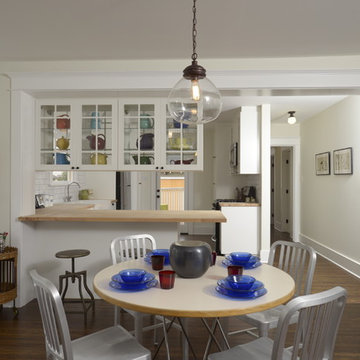
A classic 1925 Colonial Revival bungalow in the Jefferson Park neighborhood of Los Angeles restored and enlarged by Tim Braseth of ArtCraft Homes completed in 2013. Originally a 2 bed/1 bathroom house, it was enlarged with the addition of a master suite for a total of 3 bedrooms and 2 baths. Original vintage details such as a Batchelder tile fireplace with flanking built-ins and original oak flooring are complemented by an all-new vintage-style kitchen with butcher block countertops, hex-tiled bathrooms with beadboard wainscoting and subway tile showers, and French doors leading to a redwood deck overlooking a fully-fenced and gated backyard. The new master retreat features a vaulted ceiling, oversized walk-in closet, and French doors to the backyard deck. Remodeled by ArtCraft Homes. Staged by ArtCraft Collection. Photography by Larry Underhill.
Preiswerte Wohnküche Ideen und Design
7
