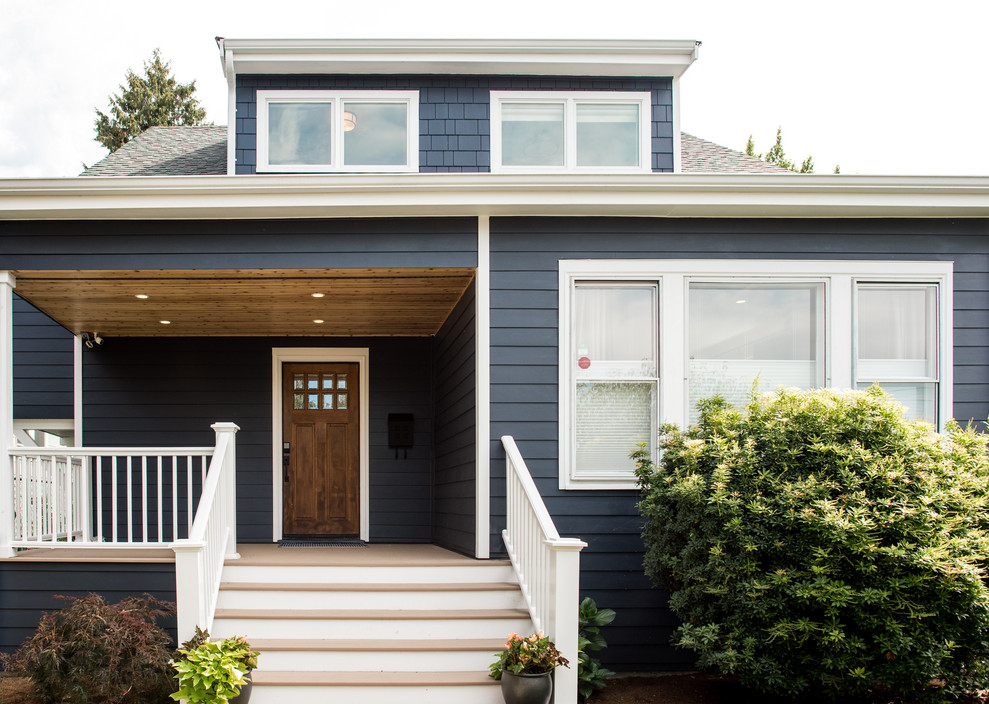
Ravenna Whole-House Remodel
Nearly every inch of this 1908 Ravenna home was upgraded, and the interior layout was re-envisioned. On the main floor, the kitchen and dining room locations were swapped to connect the kitchen to the living room. A spa-like bathroom was added upstairs to create an inviting new master suite, with heated floors, a double vanity, and a large shower. A spacious walk-in closet with a custom-designed organization system completes the luxurious appointments. The basement was dug down for increased head height, and a new laundry room, bedroom, and bonus room were added. All new mechanical, electrical, and plumbing systems were installed, and the exterior was refreshed, with all new siding and rebuilt porches, including high-end composite decking and railings. The home is now an oasis, welcoming its owners and guests with gleaming new hardwood flooring, custom cabinetry and mill work, professional-grade appliances, layered lighting, and a gorgeous and warming soapstone fireplace surround.
