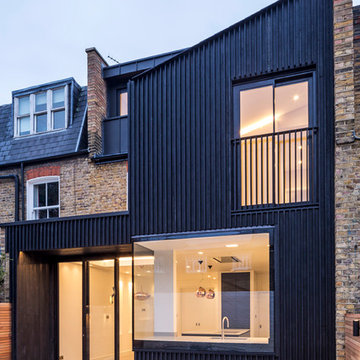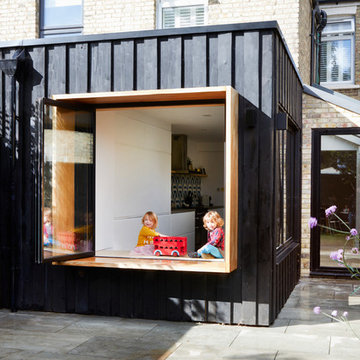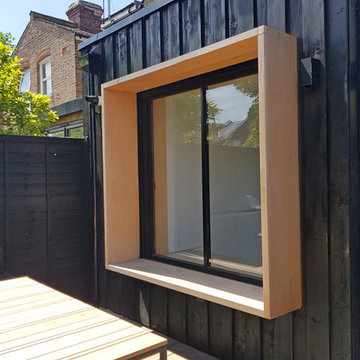Reihenhäuser mit schwarzer Fassadenfarbe Ideen und Design
Suche verfeinern:
Budget
Sortieren nach:Heute beliebt
21 – 40 von 224 Fotos
1 von 3
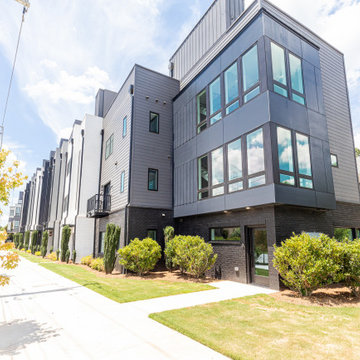
towhome exteriors with black painted brick skirting, gray and black accents on paneling and siding and a flip it and reverse it along the way black and white styling.
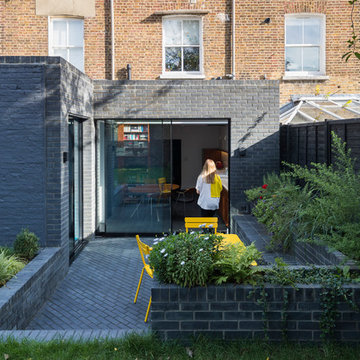
External View.
Photograph © Tim Crocker
Einstöckiges Modernes Reihenhaus mit Backsteinfassade, schwarzer Fassadenfarbe und Flachdach in London
Einstöckiges Modernes Reihenhaus mit Backsteinfassade, schwarzer Fassadenfarbe und Flachdach in London
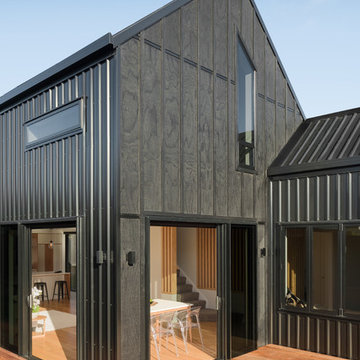
View of the evening deck area
Kleines, Zweistöckiges Maritimes Haus mit schwarzer Fassadenfarbe, Satteldach und Blechdach in Christchurch
Kleines, Zweistöckiges Maritimes Haus mit schwarzer Fassadenfarbe, Satteldach und Blechdach in Christchurch
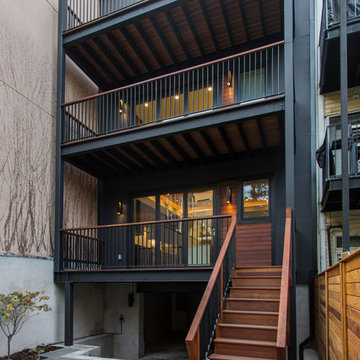
When this non-descript three-story brick row house was purchased by the client, it was stripped completely bare. The owner sought to add additional space, which was achieved by extending the rear of the home by a full 16 feet on the parlor, second and third levels. This not only provided roomier living spaces indoors, it created the opportunity to outfit each reconfigured floor with identical balconies. These outcroppings, finished with matte black railings and full NanaWall folding glass doors, provide the ideal outdoor space for relaxing and entertaining, while creating a harmonious uniformity to the rear façade.
A Grand ARDA for Renovation Design goes to
Dixon Projects
Design: Dixon Projects
From: New York, New York

Mittelgroßes, Zweistöckiges Modernes Haus mit Satteldach, Blechdach, schwarzer Fassadenfarbe und weißem Dach in Melbourne
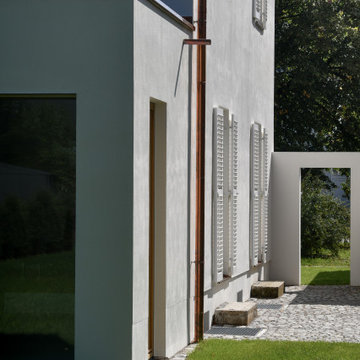
Mittelgroßes, Vierstöckiges Modernes Reihenhaus mit Putzfassade, schwarzer Fassadenfarbe, Satteldach, Ziegeldach, rotem Dach und Dachgaube in München
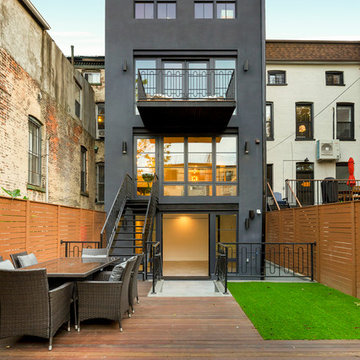
On this project, Gallery KBNY undertook one of our biggest home renovations to date. The project was a complete overhaul and gut renovation of a Brooklyn brownstone, standing four-stories in the heart of Bed-Stuy, that involved touching every square inch of the entire space.
The owner of this property, a real estate developer who was looking for an all-inclusive firm to handle the entire process, hired Gallery and tasked us with creating an owner’s quadplex with a separate garden studio apartment as a rental unit.
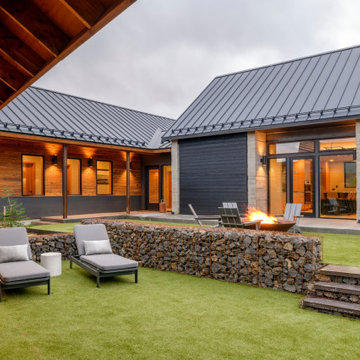
Project Overview:
This project is a vacation home for a family to enjoy the beauty of Swauk Prairie in Hidden Valley near Cle Elum, Kittitas County, Washington. It was a highly collaborative project between the owners, Syndicate Smith (Steve Booher lead), Mandy Callaway, and Merle Inc. The Pika-Pika exterior scope was pre-treated with a fire retardant for good measure due to being located in a high-fire zone on the east side of the Cascade mountain range, about 90 minutes east of Seattle.
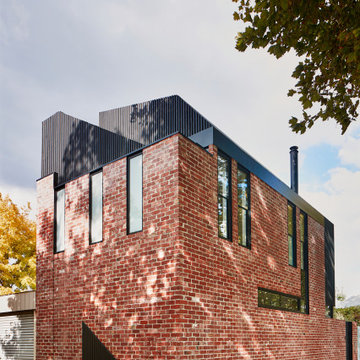
Contrast charred black timber battens with heritage brick and concealed roof deck!
Großes, Zweistöckiges Industrial Reihenhaus mit Backsteinfassade, schwarzer Fassadenfarbe, schwarzem Dach und Wandpaneelen in Melbourne
Großes, Zweistöckiges Industrial Reihenhaus mit Backsteinfassade, schwarzer Fassadenfarbe, schwarzem Dach und Wandpaneelen in Melbourne
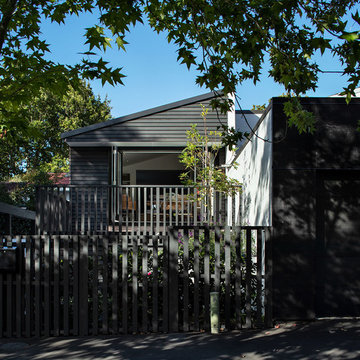
Photograph: Simon Devitt.
The house connects to the street by opening onto a street-side sunny deck, and lots of planting. The extension was designed to echo the strong roof forms of the original townhouse.
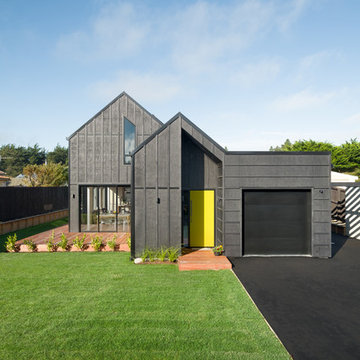
View from the street.
Kleines, Zweistöckiges Maritimes Haus mit schwarzer Fassadenfarbe, Satteldach und Blechdach in Christchurch
Kleines, Zweistöckiges Maritimes Haus mit schwarzer Fassadenfarbe, Satteldach und Blechdach in Christchurch
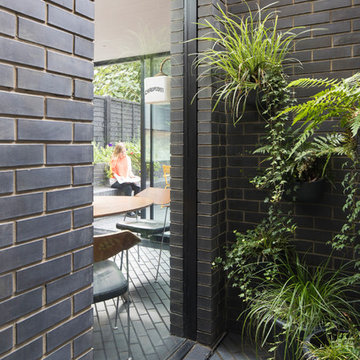
Light well looking through to dining space and garden.
Photograph © Tim Crocker
Einstöckiges Modernes Reihenhaus mit Backsteinfassade, schwarzer Fassadenfarbe, Flachdach und Misch-Dachdeckung in London
Einstöckiges Modernes Reihenhaus mit Backsteinfassade, schwarzer Fassadenfarbe, Flachdach und Misch-Dachdeckung in London
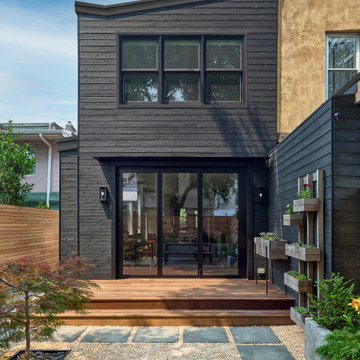
New shou-sugi ban siding conceals the incohesive patchwork of finishes that were the result of multiple renovations and additions over time.
Mittelgroßes, Dreistöckiges Klassisches Haus mit schwarzer Fassadenfarbe, Flachdach und Verschalung in Philadelphia
Mittelgroßes, Dreistöckiges Klassisches Haus mit schwarzer Fassadenfarbe, Flachdach und Verschalung in Philadelphia
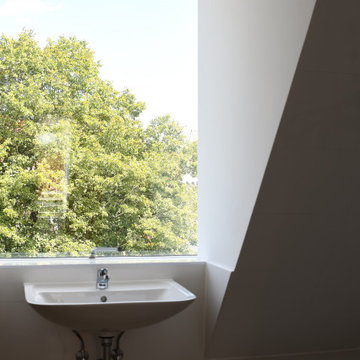
Mittelgroßes, Vierstöckiges Modernes Reihenhaus mit Putzfassade, schwarzer Fassadenfarbe, Satteldach, Ziegeldach, rotem Dach und Dachgaube in München
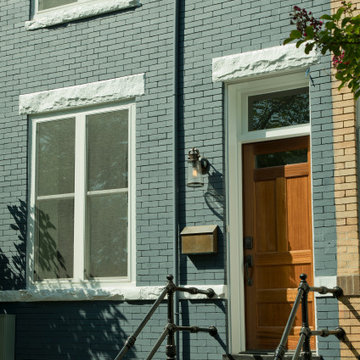
We completely restored the front and back of the home including tuck pointing the brick and a new exterior paint job.
Kleines, Dreistöckiges Modernes Reihenhaus mit Backsteinfassade und schwarzer Fassadenfarbe in Washington, D.C.
Kleines, Dreistöckiges Modernes Reihenhaus mit Backsteinfassade und schwarzer Fassadenfarbe in Washington, D.C.
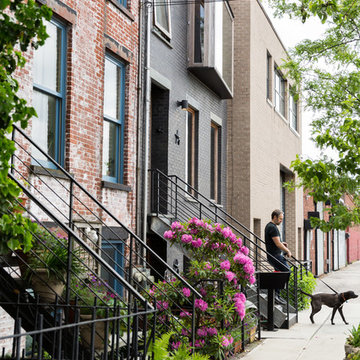
Gut renovation of 1880's townhouse. New vertical circulation and dramatic rooftop skylight bring light deep in to the middle of the house. A new stair to roof and roof deck complete the light-filled vertical volume. Programmatically, the house was flipped: private spaces and bedrooms are on lower floors, and the open plan Living Room, Dining Room, and Kitchen is located on the 3rd floor to take advantage of the high ceiling and beautiful views. A new oversized front window on 3rd floor provides stunning views across New York Harbor to Lower Manhattan.
The renovation also included many sustainable and resilient features, such as the mechanical systems were moved to the roof, radiant floor heating, triple glazed windows, reclaimed timber framing, and lots of daylighting.
All photos: Lesley Unruh http://www.unruhphoto.com/
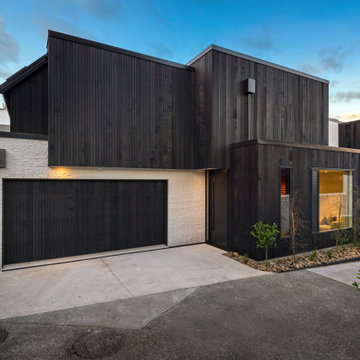
Mittelgroßes, Zweistöckiges Modernes Reihenhaus mit Backsteinfassade, schwarzer Fassadenfarbe, Flachdach, Blechdach und schwarzem Dach in Auckland
Reihenhäuser mit schwarzer Fassadenfarbe Ideen und Design
2
