Reihenhäuser mit schwarzer Fassadenfarbe Ideen und Design
Suche verfeinern:
Budget
Sortieren nach:Heute beliebt
41 – 60 von 224 Fotos
1 von 3
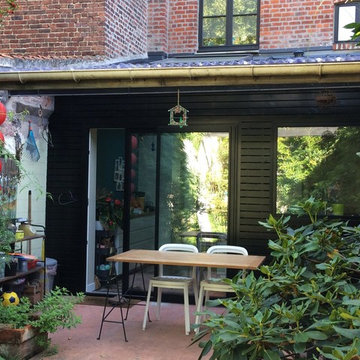
Façade avec un ensemble baie coulissante + châssis fixe en aluminium teinte ral 9005 dans un bardage bois de couleur noir.
Mittelgroßes Klassisches Haus mit schwarzer Fassadenfarbe in Lille
Mittelgroßes Klassisches Haus mit schwarzer Fassadenfarbe in Lille
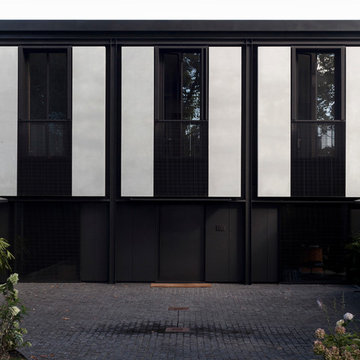
This home incorporates steel frame structures that are set up in patterns in which windows alternate with panels of glass-reinforced concrete.
Photography by David Straight.
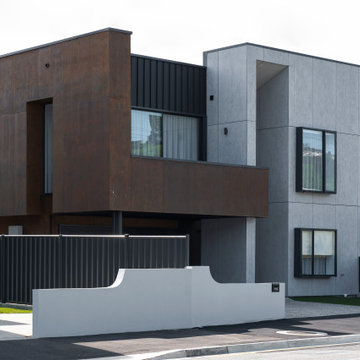
Mittelgroßes, Zweistöckiges Industrial Reihenhaus mit Betonfassade, schwarzer Fassadenfarbe, Flachdach, Blechdach, schwarzem Dach und Wandpaneelen in Hobart
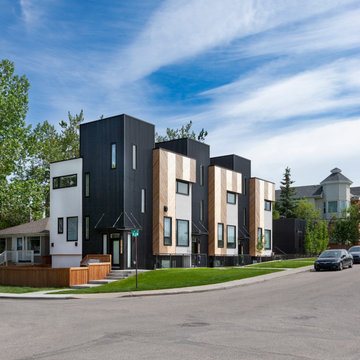
Photo by Gary Campbell
Kleines, Dreistöckiges Modernes Reihenhaus mit Mix-Fassade, schwarzer Fassadenfarbe und Flachdach in Calgary
Kleines, Dreistöckiges Modernes Reihenhaus mit Mix-Fassade, schwarzer Fassadenfarbe und Flachdach in Calgary

Peter Landers Photography
Kleines, Dreistöckiges Modernes Haus mit schwarzer Fassadenfarbe und Flachdach in London
Kleines, Dreistöckiges Modernes Haus mit schwarzer Fassadenfarbe und Flachdach in London
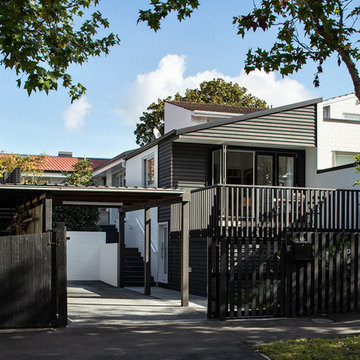
The house's geometry was very sharp and fun to play with. The new form echoes the old steeply-pitched roofed form, which then talks to its neighbour. Overall the effect is striking and modern.
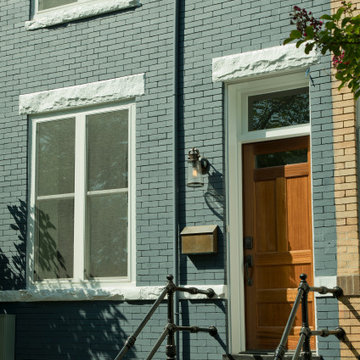
We completely restored the front and back of the home including tuck pointing the brick and a new exterior paint job.
Kleines, Dreistöckiges Modernes Reihenhaus mit Backsteinfassade und schwarzer Fassadenfarbe in Washington, D.C.
Kleines, Dreistöckiges Modernes Reihenhaus mit Backsteinfassade und schwarzer Fassadenfarbe in Washington, D.C.
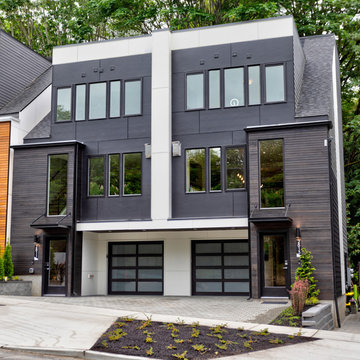
Travis Lawton
Mittelgroßes, Dreistöckiges Modernes Reihenhaus mit Mix-Fassade, schwarzer Fassadenfarbe und Flachdach in Seattle
Mittelgroßes, Dreistöckiges Modernes Reihenhaus mit Mix-Fassade, schwarzer Fassadenfarbe und Flachdach in Seattle
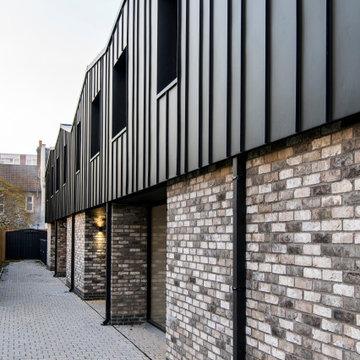
This backland development is currently under
construction and comprises five 3 bedroom courtyard
houses, four two bedroom flats and a commercial unit
fronting Heath Road.
Previously a garage site, the project had an
unsuccessful planning history before Thomas
Alexander crafted the approved scheme and was
considered an un-developable site by the vendor.
The proposal of courtyard houses with adaptive roof
forms minimised the massing at sensitive areas of the
backland site and created a predominantly inward
facing housetype to minimise overlooking and create
light, bright and tranquil living spaces.
The concept seeks to celebrate the prior industrial
use of the site. Formal brickwork creates a strong
relationship with the streetscape and a standing seam
cladding suggests a more industrial finish to pay
homage to the prior raw materiality of the backland
site.
The relationship between these two materials is ever
changing throughout the scheme. At the streetscape,
tall and slender brick piers ofer a strong stance and
appear to be controlling and holding back a metal
clad form which peers between the brickwork. They
are graceful in nature and appear to effortlessly
restrain the metal form.
Phase two of the project is due to be completed in
the first quarter of 2020 and will deliver 4 flats and a
commercial unit to the frontage at Heath Road.
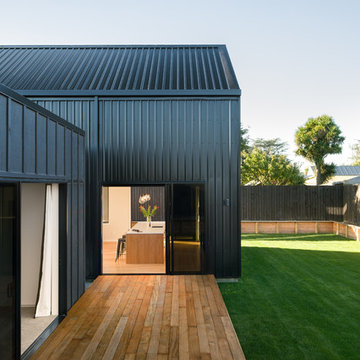
View of the morning deck area outside the master bedroom and kitchen
Kleines, Zweistöckiges Maritimes Haus mit schwarzer Fassadenfarbe, Satteldach und Blechdach in Christchurch
Kleines, Zweistöckiges Maritimes Haus mit schwarzer Fassadenfarbe, Satteldach und Blechdach in Christchurch
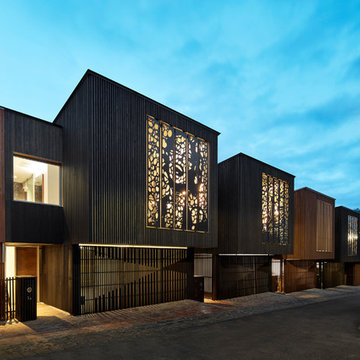
Peter Clarke Photography
Großes, Zweistöckiges Modernes Haus mit schwarzer Fassadenfarbe, Flachdach und Blechdach in Melbourne
Großes, Zweistöckiges Modernes Haus mit schwarzer Fassadenfarbe, Flachdach und Blechdach in Melbourne
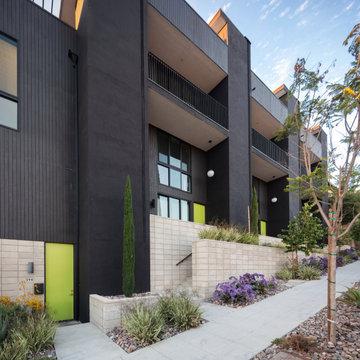
Vierstöckiges Retro Haus mit schwarzer Fassadenfarbe, Flachdach, Misch-Dachdeckung und weißem Dach in San Diego
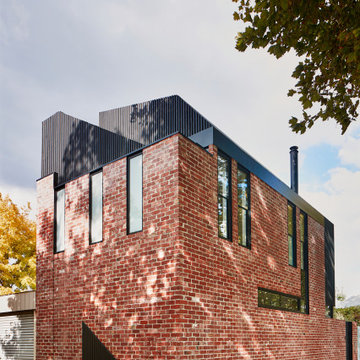
Contrast charred black timber battens with heritage brick and concealed roof deck!
Großes, Zweistöckiges Industrial Reihenhaus mit Backsteinfassade, schwarzer Fassadenfarbe, schwarzem Dach und Wandpaneelen in Melbourne
Großes, Zweistöckiges Industrial Reihenhaus mit Backsteinfassade, schwarzer Fassadenfarbe, schwarzem Dach und Wandpaneelen in Melbourne
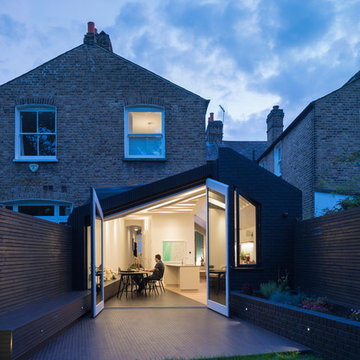
External view of extension at dusk with integrated brick planter and tiled bench.
Photograph © Tim Crocker
Mittelgroßes, Einstöckiges Modernes Reihenhaus mit Backsteinfassade, schwarzer Fassadenfarbe, Satteldach und Misch-Dachdeckung in London
Mittelgroßes, Einstöckiges Modernes Reihenhaus mit Backsteinfassade, schwarzer Fassadenfarbe, Satteldach und Misch-Dachdeckung in London
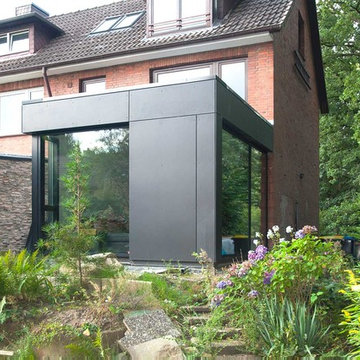
Sieckmann Walther Architekten
Kleines, Einstöckiges Country Reihenhaus mit Betonfassade, schwarzer Fassadenfarbe und Flachdach in Hamburg
Kleines, Einstöckiges Country Reihenhaus mit Betonfassade, schwarzer Fassadenfarbe und Flachdach in Hamburg
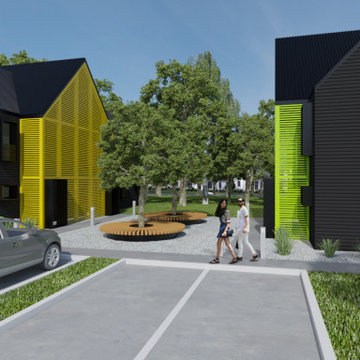
Mittelgroßes, Zweistöckiges Modernes Reihenhaus mit Faserzement-Fassade, schwarzer Fassadenfarbe, Walmdach und Blechdach in Houston
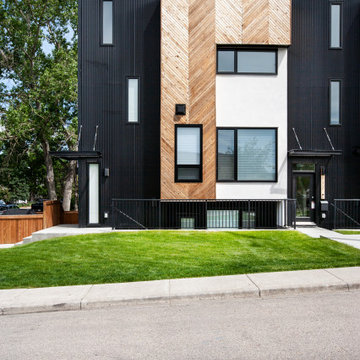
Photo by Gary Campbell
Kleines, Dreistöckiges Modernes Reihenhaus mit Mix-Fassade, schwarzer Fassadenfarbe und Flachdach in Calgary
Kleines, Dreistöckiges Modernes Reihenhaus mit Mix-Fassade, schwarzer Fassadenfarbe und Flachdach in Calgary
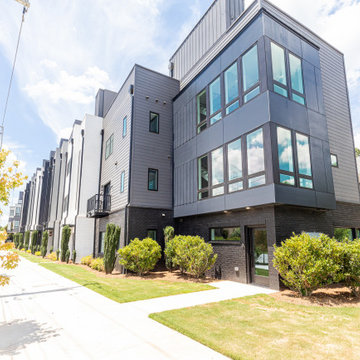
towhome exteriors with black painted brick skirting, gray and black accents on paneling and siding and a flip it and reverse it along the way black and white styling.
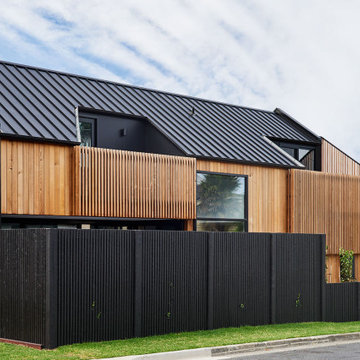
Zweistöckiges Modernes Haus mit schwarzer Fassadenfarbe, Satteldach und Blechdach in Geelong
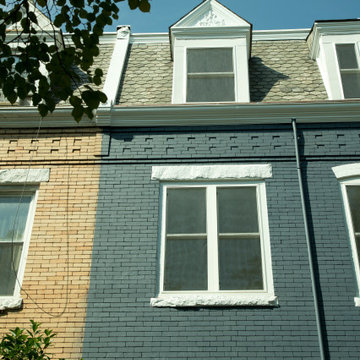
We completely restored the front and back of the home including tuck pointing the brick and a new exterior paint job.
Kleines, Dreistöckiges Modernes Reihenhaus mit Backsteinfassade und schwarzer Fassadenfarbe in Washington, D.C.
Kleines, Dreistöckiges Modernes Reihenhaus mit Backsteinfassade und schwarzer Fassadenfarbe in Washington, D.C.
Reihenhäuser mit schwarzer Fassadenfarbe Ideen und Design
3