Rote Kinderzimmer mit grauem Boden Ideen und Design
Suche verfeinern:
Budget
Sortieren nach:Heute beliebt
21 – 38 von 38 Fotos
1 von 3
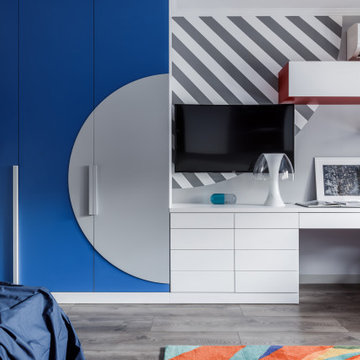
Großes, Neutrales Modernes Jugendzimmer mit Arbeitsecke, braunem Holzboden, Tapetenwänden, bunten Wänden und grauem Boden in Sonstige
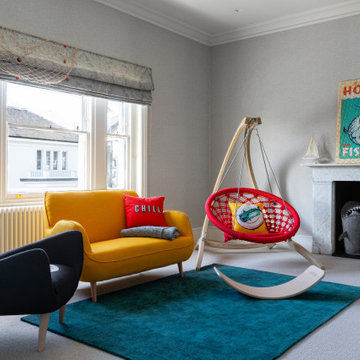
Boy's Bedroom Design by Eklektik Studio
Vibrant and strategically placed accent colours ensure stylish and visually coherent design. Privately commissioned storage unit for NerfGuns and fishing rods was a real dream come true for our little client. Minimalistic and contemporary design which can be easily adapted in the forthcoming years.
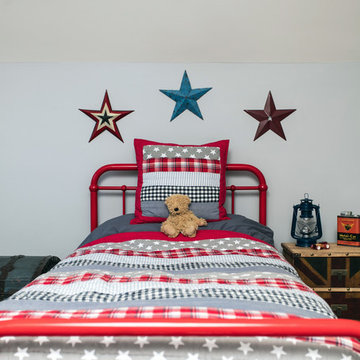
Rebecca Faith Photography
Großes Industrial Jungszimmer mit Schlafplatz, blauer Wandfarbe, Teppichboden und grauem Boden in Surrey
Großes Industrial Jungszimmer mit Schlafplatz, blauer Wandfarbe, Teppichboden und grauem Boden in Surrey
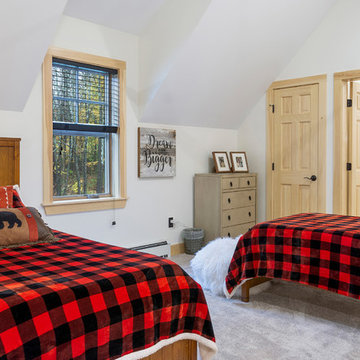
Crown Point Builders, Inc. | Décor by Pottery Barn at Evergreen Walk | Photography by Wicked Awesome 3D | Bathroom and Kitchen Design by Amy Michaud, Brownstone Designs
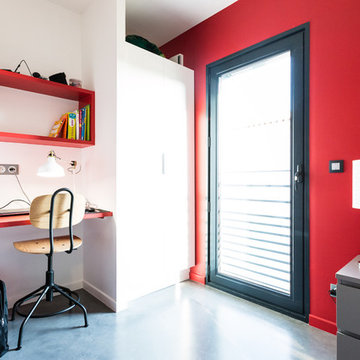
Mathieu BAŸ
Mittelgroßes Modernes Kinderzimmer mit Schlafplatz, roter Wandfarbe, Betonboden und grauem Boden in Montpellier
Mittelgroßes Modernes Kinderzimmer mit Schlafplatz, roter Wandfarbe, Betonboden und grauem Boden in Montpellier
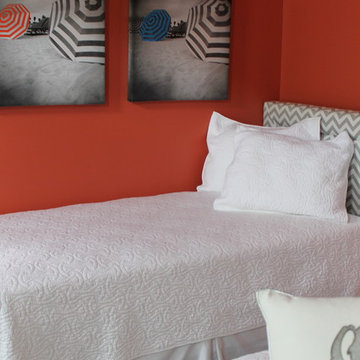
Kids bedroom - easily washed bedding, bright orange walls with grey headboards
Kleines, Neutrales Kinderzimmer mit Schlafplatz, oranger Wandfarbe, Teppichboden und grauem Boden in Wilmington
Kleines, Neutrales Kinderzimmer mit Schlafplatz, oranger Wandfarbe, Teppichboden und grauem Boden in Wilmington
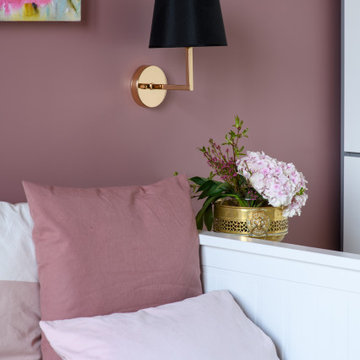
Kleines Klassisches Mädchenzimmer mit Schlafplatz, rosa Wandfarbe, Keramikboden und grauem Boden in Moskau
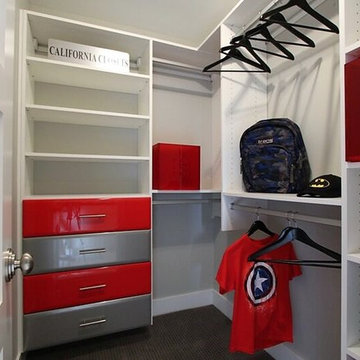
Kleines Klassisches Jungszimmer mit Schlafplatz, grauer Wandfarbe, Teppichboden und grauem Boden in Detroit
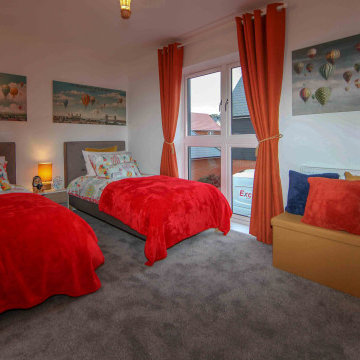
The third bedroom of a vibrant and eclectic 3-bed show home designed, installed and delivered by Inspired Show Homes on behalf of a large, national housing developer in Wouldham, Kent.
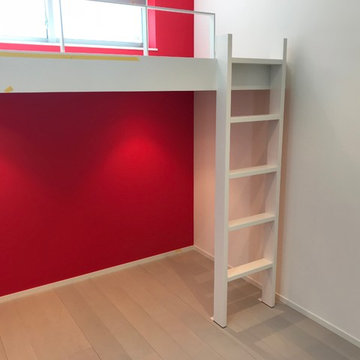
子供室・プレイルーム
Modernes Kinderzimmer mit roter Wandfarbe, Sperrholzboden und grauem Boden in Yokohama
Modernes Kinderzimmer mit roter Wandfarbe, Sperrholzboden und grauem Boden in Yokohama
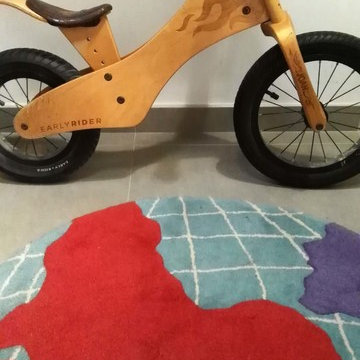
Amparo Navarro Casa bioclimática en Ruzafa (Valencia) Nuestra clienta, una persona comprometida con el medioambiente, necesita concernir su casa (situada en el corazón de Ruzafa) en un espacio libre de tóxicos donde el impacto medioambiental de la obra fuera el mínimo, reduciendo materiales nocivos y contaminantes, reutilizando lo preexistente y minimizar la reducción del consumo de energía utilizando la orientación.
Situamos la zona de vida y zonas comunes en la cara sur de la vivienda, y zonas privadas de descanso en la cara norte. Reutilizamos algunas las carpinterías preexistentes , facilitando por medio de espacios abiertos las ventilaciones cruzadas , impermeabilizamos las paredes con corcho negro natural , y utilizamos pinturas ecológicas ,siempre intentando ajustarnos a los presupuestos , a reducir el impacto lo mínimo posible ,como resultado tenemos un espacio amplio de trabajo , descanso , juego y comida con bien iluminados que recogen todo el sol en invierno y bien ventilados en verano y zonas de descanso y privadas , bien aisladas en invierno y frescas en verano.
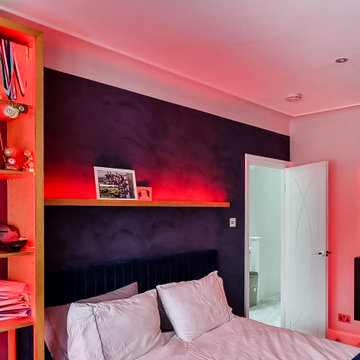
Update of a teenage boys bedroom, providing areas to game, study and display as well as valuable storage space. A textured feature wall behind the bed with accent LEDs allowed the son to create his own feel in his room.
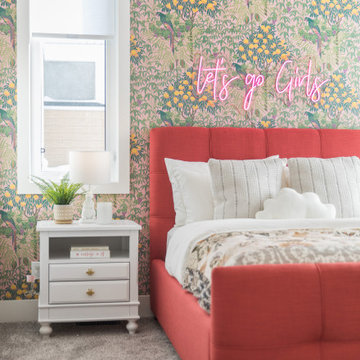
This incredible Homes By Us showhome is a classic beauty. The large oak kitchen boasts a waterfall island, and a beautiful hoodfan with custom quartz backsplash and ledge. The living room has a sense of grandeur with high ceilings and an oak panelled fireplace. A black and glass screen detail give the office a sense of separation while still being part of the open concept. The stair handrail seems simple, but was a custom design with turned tapered spindles to give an organic softness to the home. The bedrooms are all unique. The girls room is especially fun with the “lets go girls!” sign, and has an eclectic fun styling throughout. The cozy and dramatic theatre room in the basement is a great place for any family to watch a movie. A central space for entertaining at the basement bar makes this basement an entertaining dream. There is a room for everyone in this home, and we love the overall aesthetic! We definitely have home envy with this project!
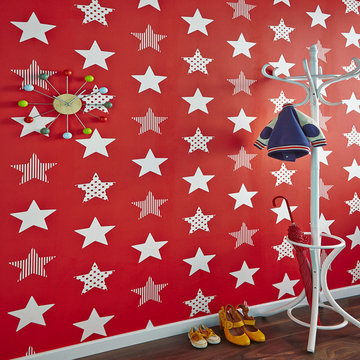
his royal blue wallpaper in a fun star design is a great way to liven up a tired bedroom or playroom. The paper is paste the wall meaning it is a doddle to apply, and even easier to take down as and when your child grows.
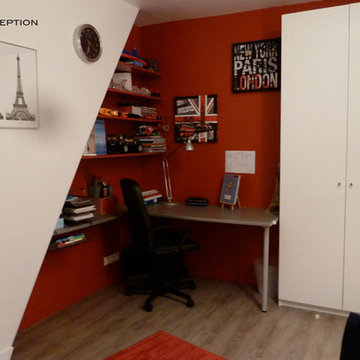
A l'étage, sous les toits, les anciennes chambres de service sont devenues l'espace des ados.
Großes Modernes Kinderzimmer mit Schlafplatz, roter Wandfarbe, Vinylboden und grauem Boden in Paris
Großes Modernes Kinderzimmer mit Schlafplatz, roter Wandfarbe, Vinylboden und grauem Boden in Paris
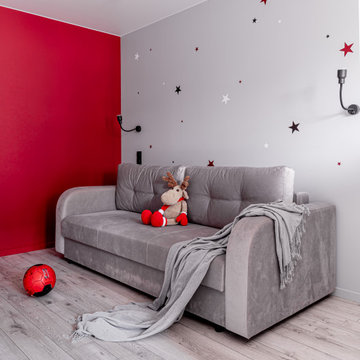
Kleines Modernes Jungszimmer mit Schlafplatz, roter Wandfarbe, Laminat, grauem Boden und Wandgestaltungen in Sonstige
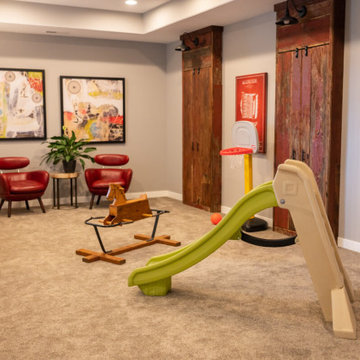
Project by Wiles Design Group. Their Cedar Rapids-based design studio serves the entire Midwest, including Iowa City, Dubuque, Davenport, and Waterloo, as well as North Missouri and St. Louis.
For more about Wiles Design Group, see here: https://wilesdesigngroup.com/
To learn more about this project, see here: https://wilesdesigngroup.com/relaxed-family-home
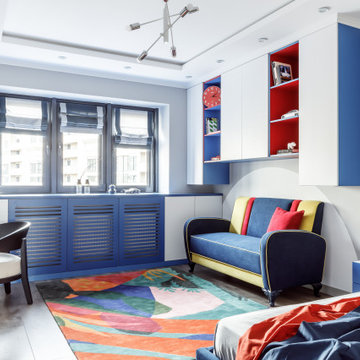
Großes, Neutrales Modernes Jugendzimmer mit Arbeitsecke, braunem Holzboden, eingelassener Decke, Tapetenwänden, grauer Wandfarbe und grauem Boden in Sonstige
Rote Kinderzimmer mit grauem Boden Ideen und Design
2