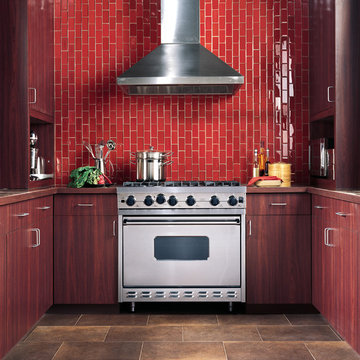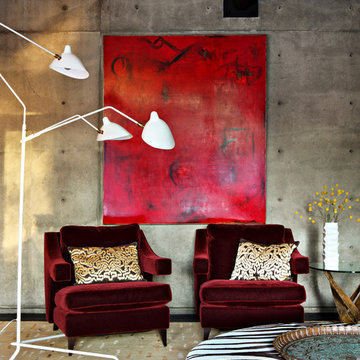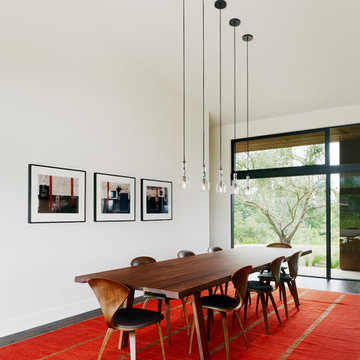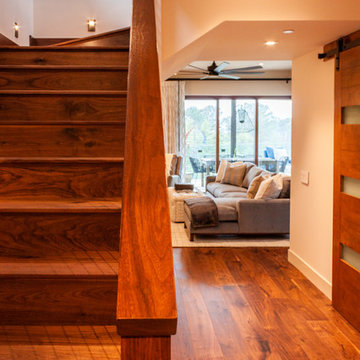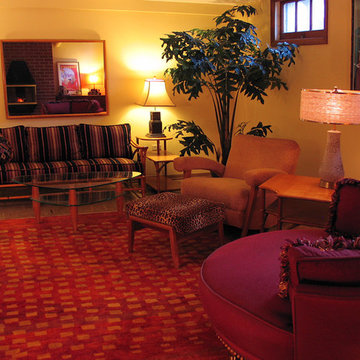Rote Mid-Century Wohnideen

Our Austin studio decided to go bold with this project by ensuring that each space had a unique identity in the Mid-Century Modern style bathroom, butler's pantry, and mudroom. We covered the bathroom walls and flooring with stylish beige and yellow tile that was cleverly installed to look like two different patterns. The mint cabinet and pink vanity reflect the mid-century color palette. The stylish knobs and fittings add an extra splash of fun to the bathroom.
The butler's pantry is located right behind the kitchen and serves multiple functions like storage, a study area, and a bar. We went with a moody blue color for the cabinets and included a raw wood open shelf to give depth and warmth to the space. We went with some gorgeous artistic tiles that create a bold, intriguing look in the space.
In the mudroom, we used siding materials to create a shiplap effect to create warmth and texture – a homage to the classic Mid-Century Modern design. We used the same blue from the butler's pantry to create a cohesive effect. The large mint cabinets add a lighter touch to the space.
---
Project designed by the Atomic Ranch featured modern designers at Breathe Design Studio. From their Austin design studio, they serve an eclectic and accomplished nationwide clientele including in Palm Springs, LA, and the San Francisco Bay Area.
For more about Breathe Design Studio, see here: https://www.breathedesignstudio.com/
To learn more about this project, see here:
https://www.breathedesignstudio.com/atomic-ranch
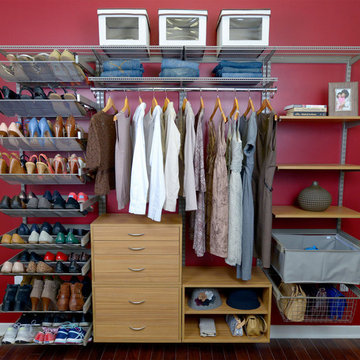
Transform any standard bedroom closet into a well organized space with this customizable closet system. The cypress wood cabinets and nickel-finished metal hardware combine to create a beautiful and visually appealing design. This closet system offers shoe shelves, pull-out drawers, sliding baskets, and more to keep your garments and footwear well organized. The closet system is fully customizable, allowing you to add or remove accessories as desired.
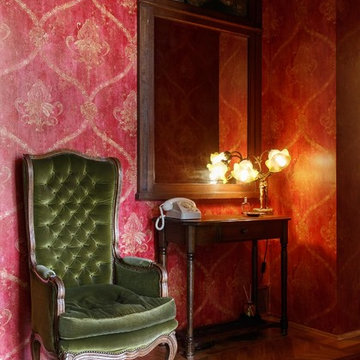
Дизайнер Алена Сковородникова
Фотограф Сергей Красюк
Mittelgroßer Retro Flur mit roter Wandfarbe, braunem Holzboden und beigem Boden in Moskau
Mittelgroßer Retro Flur mit roter Wandfarbe, braunem Holzboden und beigem Boden in Moskau
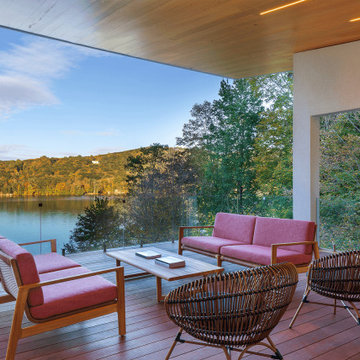
Modern Lake House with expansive views and plenty of outdoor space to enjoy the pristine location in Sherman Connecticut.
Mittelgroße Mid-Century Terrasse mit Beleuchtung in New York
Mittelgroße Mid-Century Terrasse mit Beleuchtung in New York
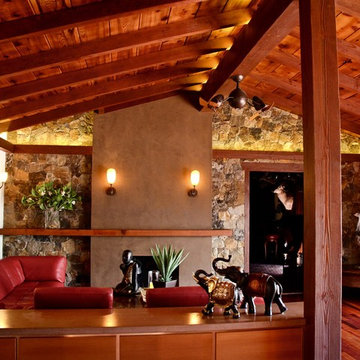
Interiors by Nina Williams Designs, Photography by Chelsea Mar Harding
Mittelgroßes, Repräsentatives, Fernseherloses, Offenes Mid-Century Wohnzimmer mit weißer Wandfarbe, dunklem Holzboden, verputzter Kaminumrandung und Kamin in San Diego
Mittelgroßes, Repräsentatives, Fernseherloses, Offenes Mid-Century Wohnzimmer mit weißer Wandfarbe, dunklem Holzboden, verputzter Kaminumrandung und Kamin in San Diego
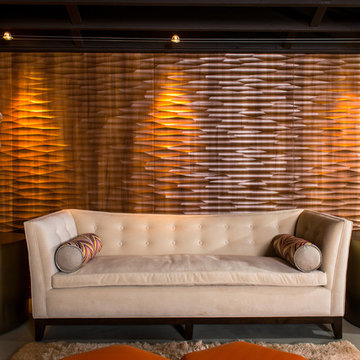
Steve Tauge Studios
Mittelgroßes Mid-Century Untergeschoss mit Betonboden, gefliester Kaminumrandung und beiger Wandfarbe in Sonstige
Mittelgroßes Mid-Century Untergeschoss mit Betonboden, gefliester Kaminumrandung und beiger Wandfarbe in Sonstige
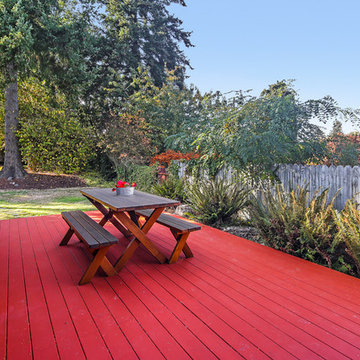
christophe servieres Shot2Sell
Mid-Century Terrasse in Seattle
Mid-Century Terrasse in Seattle
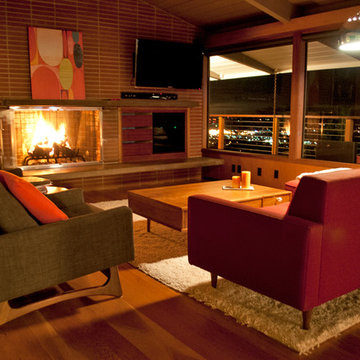
Removed the wood stove insert and discovered we had a giant fireplace!
Mid-Century Wohnzimmer in San Francisco
Mid-Century Wohnzimmer in San Francisco
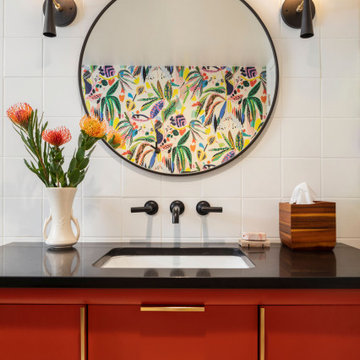
Mittelgroßes Retro Duschbad mit flächenbündigen Schrankfronten, roten Schränken, Toilette mit Aufsatzspülkasten, weißen Fliesen, Keramikfliesen, weißer Wandfarbe, Keramikboden, Unterbauwaschbecken, Quarzwerkstein-Waschtisch, schwarzer Waschtischplatte, Einzelwaschbecken, freistehendem Waschtisch und Tapetenwänden in Denver
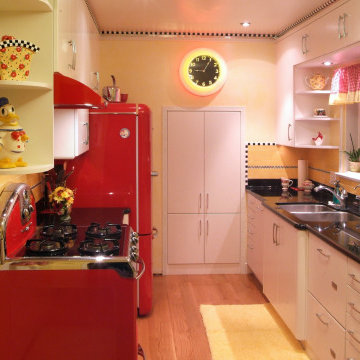
This was a fun re-model with a fun-loving homeowner. Know locally as 'the 50's guy' the homeowner wanted his kitchen to reflect his passion for that decade. Using Northstar appliances from Elmira Stove Works was just the beginning. We complemented the bright red of the appliances with white cabinets and black counters. The homeowner then added the yellow walls and detailed tile work to finish it off. San Luis Kitchen Co.
photo: James DeBrauwere
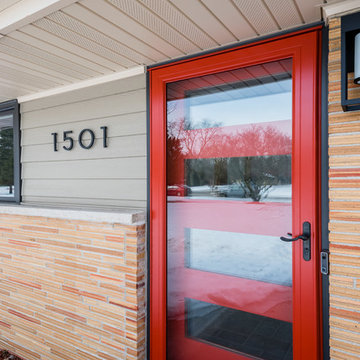
James Meyer Photography
Mittelgroßes, Einstöckiges Retro Einfamilienhaus mit Backsteinfassade und beiger Fassadenfarbe in New York
Mittelgroßes, Einstöckiges Retro Einfamilienhaus mit Backsteinfassade und beiger Fassadenfarbe in New York
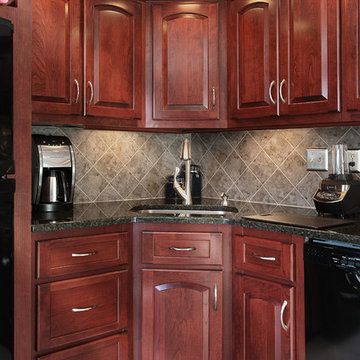
Some remodeling customers are uncertain about the best way to change the look of their space, and turn to us at Kitchen Magic for guidance; other homeowners already have a clear idea of what they want, and ask us to make their vision a reality. The latter was very much the case in a recent remodeling project we completed in Milford, New Jersey.
The home had been designed by the homeowner, who was clearly accustomed to creating and implementing an artistic vision for their living space. By the time Kitchen Magic arrived on the scene, the homeowner already had clear ideas about the colors and materials that would go into creating the look of their new kitchen. Cabinet refacing was the perfect solution for staying within budget, yet still having the kitchen they had always dreamed of.
Building on the Existing Decor is Key
The sleek, black appliances already in place demanded a bold complement, and the rich, deep hue of Cordovan on Cherry stain fit the bill perfectly. The arched cabinet doors add a classic touch of elegance, but one that blends seamlessly with the modern feel of the other design elements. The clean lines and chrome finish of the cabinet hardware serve to unite the vivid cherry cabinetry with the gray toned counters and backsplash.
That backsplash, a custom design envisioned by the homeowner, brings both unity and contrast to the entire space. The splashes of lighter values brighten the deep red tones of the cabinets, keeping the room from feeling too dark. The use of texture and varied tonal values create a unique piece that adds dimension to the kitchen's personality and reflects the creative energy of the homeowners.
The luxury of the deep cherry-red cabinets and the sleekly modern lines of the furnishings create a timeless and bold back drop for the counters, and only one stone perfectly fits that bill: granite! The black Uba Tuba granite countertops chosen by the homeowners have the visual weight and richness to pair with the Cordovan on Cherry, and the marbling of lighter and darker values echo of the custom-designed backsplash over the range, completing the new design.
Taken together, the effect of the homeowners' choices create a striking, elegant, and almost decadent feel without any heavy or dark characters. The sleek lines and organic look created by the arched cabinet doors give the room a sense of grace and motion that is entirely appropriate to the homeowners' aesthetic, given their fondness for the adventure of hot-air ballooning and active life style.
David Glasofer

Mittelgroße Mid-Century Wohnküche in U-Form mit Unterbauwaschbecken, flächenbündigen Schrankfronten, hellbraunen Holzschränken, Mineralwerkstoff-Arbeitsplatte, Küchenrückwand in Weiß, Rückwand aus Keramikfliesen, Küchengeräten aus Edelstahl, dunklem Holzboden, Halbinsel, braunem Boden, weißer Arbeitsplatte und gewölbter Decke in Seattle
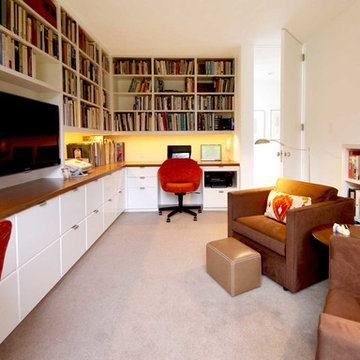
Claudia Giselle Design LLC
Mittelgroßes Mid-Century Lesezimmer ohne Kamin mit weißer Wandfarbe, Teppichboden, Einbau-Schreibtisch und grauem Boden in New York
Mittelgroßes Mid-Century Lesezimmer ohne Kamin mit weißer Wandfarbe, Teppichboden, Einbau-Schreibtisch und grauem Boden in New York
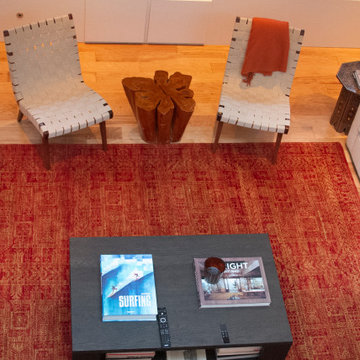
Mittelgroße Mid-Century Bibliothek im Loft-Stil mit weißer Wandfarbe, hellem Holzboden, Kamin, verputzter Kaminumrandung, TV-Wand und beigem Boden in Phoenix
Rote Mid-Century Wohnideen
7



















