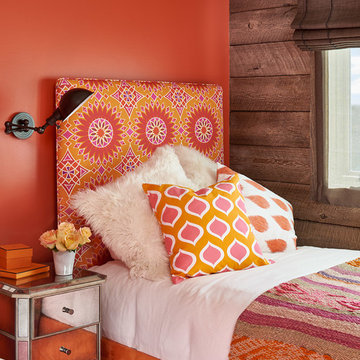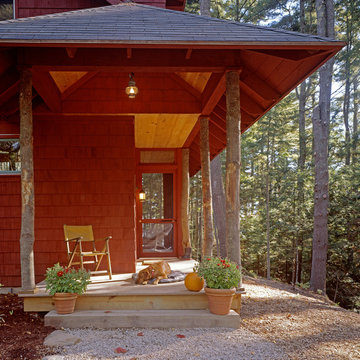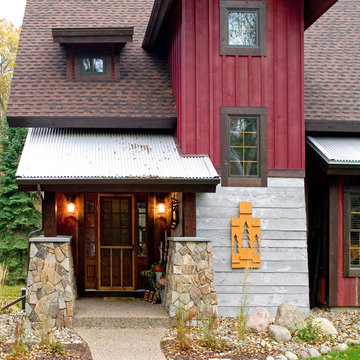8.988 Rote Rustikale Wohnideen

Gibeon Photography
Architect: Fauvre Halvorsen
Rustikales Haus mit Steinfassade in Sonstige
Rustikales Haus mit Steinfassade in Sonstige
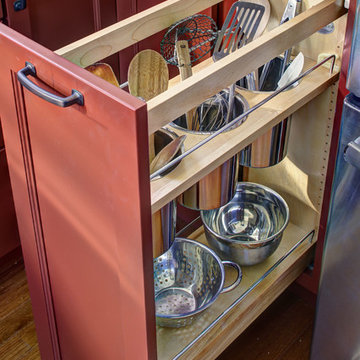
Wing Wong/Memories TTL
Geschlossene, Mittelgroße Urige Küche ohne Insel in U-Form mit Landhausspüle, Schrankfronten im Shaker-Stil, roten Schränken, Quarzwerkstein-Arbeitsplatte, Rückwand aus Keramikfliesen, Küchengeräten aus Edelstahl, hellem Holzboden und braunem Boden in New York
Geschlossene, Mittelgroße Urige Küche ohne Insel in U-Form mit Landhausspüle, Schrankfronten im Shaker-Stil, roten Schränken, Quarzwerkstein-Arbeitsplatte, Rückwand aus Keramikfliesen, Küchengeräten aus Edelstahl, hellem Holzboden und braunem Boden in New York

This exclusive guest home features excellent and easy to use technology throughout. The idea and purpose of this guesthouse is to host multiple charity events, sporting event parties, and family gatherings. The roughly 90-acre site has impressive views and is a one of a kind property in Colorado.
The project features incredible sounding audio and 4k video distributed throughout (inside and outside). There is centralized lighting control both indoors and outdoors, an enterprise Wi-Fi network, HD surveillance, and a state of the art Crestron control system utilizing iPads and in-wall touch panels. Some of the special features of the facility is a powerful and sophisticated QSC Line Array audio system in the Great Hall, Sony and Crestron 4k Video throughout, a large outdoor audio system featuring in ground hidden subwoofers by Sonance surrounding the pool, and smart LED lighting inside the gorgeous infinity pool.
J Gramling Photos

Dan Rockafellow Photography
Sandstone Quartzite Countertops
Flagstone Flooring
Real stone shower wall with slate side walls
Wall-Mounted copper faucet and copper sink
Dark green ceiling (not shown)
Over-scale rustic pendant lighting
Custom shower curtain
Green stained vanity cabinet with dimming toe-kick lighting
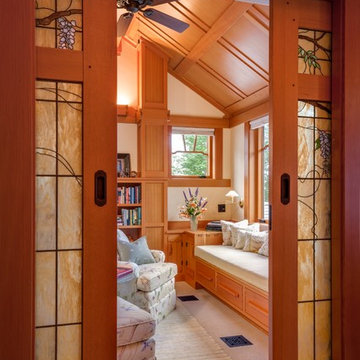
Detail of the pocket doors separating the office space from the Master bedroom showing the built-in window seat beyond.
Brian Vanden Brink Photographer
Stained Glass by John Hamm: hammstudios.com

Designed by Justin Sharer
Photos by Besek Photography
Geschlossene, Kleine Urige Küche ohne Insel in L-Form mit Landhausspüle, Kassettenfronten, hellbraunen Holzschränken, Quarzwerkstein-Arbeitsplatte, Küchenrückwand in Grau, Rückwand aus Metrofliesen, Küchengeräten aus Edelstahl und dunklem Holzboden in Detroit
Geschlossene, Kleine Urige Küche ohne Insel in L-Form mit Landhausspüle, Kassettenfronten, hellbraunen Holzschränken, Quarzwerkstein-Arbeitsplatte, Küchenrückwand in Grau, Rückwand aus Metrofliesen, Küchengeräten aus Edelstahl und dunklem Holzboden in Detroit
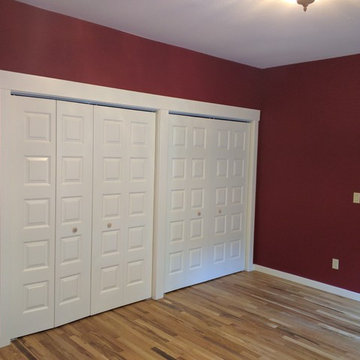
Masterbedroom, large double closet, masterbathroom with oak floors throughout.
Mittelgroßes Rustikales Hauptschlafzimmer ohne Kamin mit roter Wandfarbe und braunem Holzboden in Portland
Mittelgroßes Rustikales Hauptschlafzimmer ohne Kamin mit roter Wandfarbe und braunem Holzboden in Portland

Geräumiges, Offenes Uriges Wohnzimmer mit Kaminumrandung aus Stein und Eckkamin in San Francisco

Kleines, Offenes Uriges Musikzimmer ohne Kamin mit grauer Wandfarbe, hellem Holzboden, TV-Wand, weißem Boden, Tapetendecke und Tapetenwänden in Sonstige
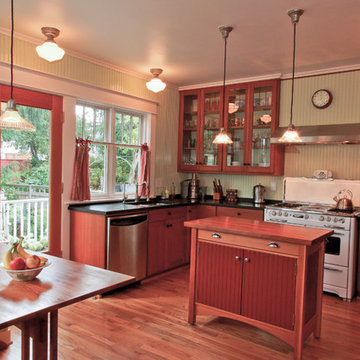
New kitchen extends into seven foot deep addition built into backyard. New door and windows open to a deck. Restored Wedgwood range and upper cabinets are on a blank wall facing side yard and neighbor. Cabinets are American cherry with black Richlite countertops. Floor is oak. Walls are painted beadboard, BM "Pale Sea Mist." David Whelan photo

This three-story vacation home for a family of ski enthusiasts features 5 bedrooms and a six-bed bunk room, 5 1/2 bathrooms, kitchen, dining room, great room, 2 wet bars, great room, exercise room, basement game room, office, mud room, ski work room, decks, stone patio with sunken hot tub, garage, and elevator.
The home sits into an extremely steep, half-acre lot that shares a property line with a ski resort and allows for ski-in, ski-out access to the mountain’s 61 trails. This unique location and challenging terrain informed the home’s siting, footprint, program, design, interior design, finishes, and custom made furniture.
Credit: Samyn-D'Elia Architects
Project designed by Franconia interior designer Randy Trainor. She also serves the New Hampshire Ski Country, Lake Regions and Coast, including Lincoln, North Conway, and Bartlett.
For more about Randy Trainor, click here: https://crtinteriors.com/
To learn more about this project, click here: https://crtinteriors.com/ski-country-chic/
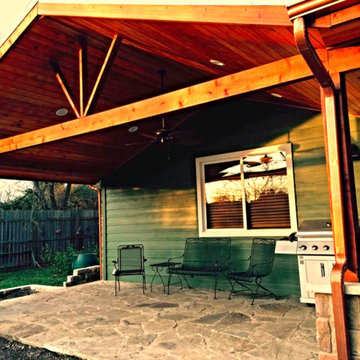
Hill Country Outdoor Living
Großer Uriger Patio hinter dem Haus mit Natursteinplatten und Markisen in Austin
Großer Uriger Patio hinter dem Haus mit Natursteinplatten und Markisen in Austin
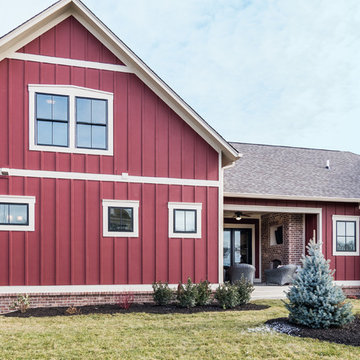
Batten strip siding gives that nice texture to the outside of the home, it really gives it a sophisticated look.
Photo by: Thomas Graham
Interior Design by: Everything Home Designs
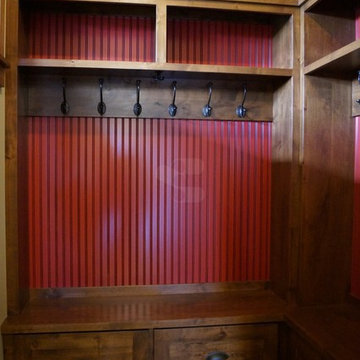
Located on the Knife River just outside Mora, MN this family hunting cabin has year round functionality. In the winter, this home benefits from our insulated 16″ Hand Hewn EverLogs for an energy efficient performance that can outlast the long harsh Midwest winters. Energy efficiency is a key benefit in all of our projects. For this fishing and hunting cabin, the owner is guaranteed a warm and dry cabin to return to after a day of duck hunting or snowmobiling. Saddle notch corners with wide chink lines also add a rustic look and feel.
Howard Homes Inc. designed and built this cabin.
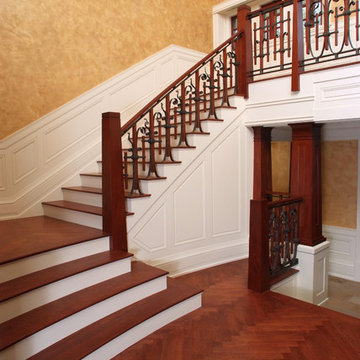
Custom mahogany staircase with cherry stair treads and solid cherry herringbone pattern floor.
Rustikale Treppe in Sonstige
Rustikale Treppe in Sonstige

Jim Fuhrmann
Geräumige Urige Wohnküche in U-Form mit roten Schränken, Schrankfronten mit vertiefter Füllung, Landhausspüle, Granit-Arbeitsplatte, bunter Rückwand, Rückwand aus Mosaikfliesen, Küchengeräten aus Edelstahl, hellem Holzboden und Kücheninsel in New York
Geräumige Urige Wohnküche in U-Form mit roten Schränken, Schrankfronten mit vertiefter Füllung, Landhausspüle, Granit-Arbeitsplatte, bunter Rückwand, Rückwand aus Mosaikfliesen, Küchengeräten aus Edelstahl, hellem Holzboden und Kücheninsel in New York

Butler's pantry service area. Granite counters with an under mount sink. Sub way tile backsplash and barrel ceiling. Herringbone patterned floor tile. Carved wood appliques and corbels.
8.988 Rote Rustikale Wohnideen
5



















