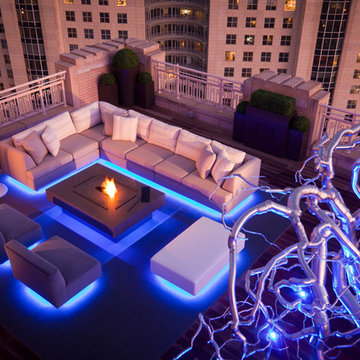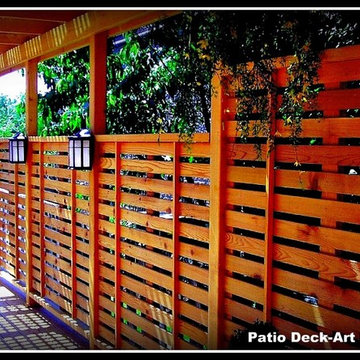Rote Terrassen Ideen und Design
Suche verfeinern:
Budget
Sortieren nach:Heute beliebt
1 – 20 von 1.757 Fotos
1 von 2

This custom roof deck in Manhattan's Chelsea neighborhood features lightweight aluminum decking, ipe planters, an ipe and metal pergola, and ipe benches with built-in storage under the seats. Few woods can match the natural beauty of ipe (pronounced ee-pey), a hardwood with a 30-year life expectancy. These pictures were taken in early spring, before the leaves have filled out on the trees. Plantings include coralbark maples, hornbeams, pink cherry trees, crape myrtles, and feather grasses. The planters include LED up-lighting and automated drip irrigation lines. Read more about our projects on my blog, www.amberfreda.com.
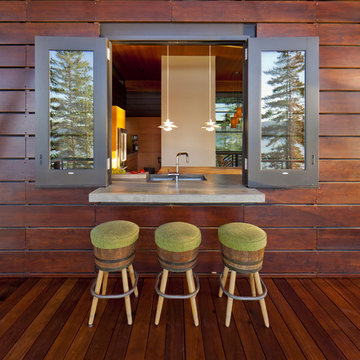
Photo: Shaun Cammack
The goal of the project was to create a modern log cabin on Coeur D’Alene Lake in North Idaho. Uptic Studios considered the combined occupancy of two families, providing separate spaces for privacy and common rooms that bring everyone together comfortably under one roof. The resulting 3,000-square-foot space nestles into the site overlooking the lake. A delicate balance of natural materials and custom amenities fill the interior spaces with stunning views of the lake from almost every angle.
The whole project was featured in Jan/Feb issue of Design Bureau Magazine.
See the story here:
http://www.wearedesignbureau.com/projects/cliff-family-robinson/

Horwitz Residence designed by Minarc
*The house is oriented so that all of the rooms can enjoy the outdoor living area which includes Pool, outdoor dinning / bbq and play court.
• The flooring used in this residence is by DuChateau Floors - Terra Collection in Zimbabwe. The modern dark colors of the collection match both contemporary & traditional interior design
• It’s orientation is thought out to maximize passive solar design and natural ventilations, with solar chimney escaping hot air during summer and heating cold air during winter eliminated the need for mechanical air handling.
• Simple Eco-conscious design that is focused on functionality and creating a healthy breathing family environment.
• The design elements are oriented to take optimum advantage of natural light and cross ventilation.
• Maximum use of natural light to cut down electrical cost.
• Interior/exterior courtyards allows for natural ventilation as do the master sliding window and living room sliders.
• Conscious effort in using only materials in their most organic form.
• Solar thermal radiant floor heating through-out the house
• Heated patio and fireplace for outdoor dining maximizes indoor/outdoor living. The entry living room has glass to both sides to further connect the indoors and outdoors.
• Floor and ceiling materials connected in an unobtrusive and whimsical manner to increase floor plan flow and space.
• Magnetic chalkboard sliders in the play area and paperboard sliders in the kids' rooms transform the house itself into a medium for children's artistic expression.
• Material contrasts (stone, steal, wood etc.) makes this modern home warm and family
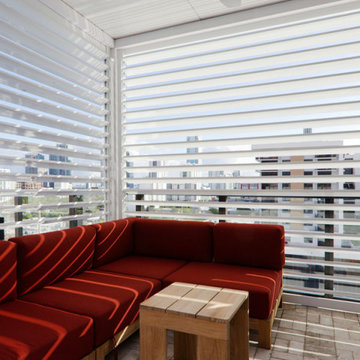
The team was challenged by the Arlo Hotel Wynwood to maximize the luxurious feel of its resort cabanas. To achieve this, each pool cabana was designed with a custom Azenco R-Shade fixed roof pergola. Azenco designers engineered a new style of privacy wall that opens and closes manually with added flexibility to the fixed-roof design. This innovation facilitates the tropical breeze when open and provides privacy when closed. These cabanas are perfect for architects and contractors seeking a professional yet luxurious atmosphere.

Under a fully automated bio-climatic pergola, a dining area and outdoor kitchen have been created on a raised composite deck. The kitchen is fully equipped with SubZero Wolf appliances, outdoor pizza oven, warming drawer, barbecue and sink, with a granite worktop. Heaters and screens help to keep the party going into the evening, as well as lights incorporated into the pergola, whose slats can open and close electronically. A decorative screen creates an enhanced backdrop and ties into the pattern on the 'decorative rug' around the firebowl.

Lori Cannava
Kleine Klassische Dachterrasse im Dach mit Kübelpflanzen und Markisen in New York
Kleine Klassische Dachterrasse im Dach mit Kübelpflanzen und Markisen in New York

Craig Westerman
Große Klassische Terrassenüberdachung aus Holz hinter dem Haus mit Mix-Geländer in Baltimore
Große Klassische Terrassenüberdachung aus Holz hinter dem Haus mit Mix-Geländer in Baltimore
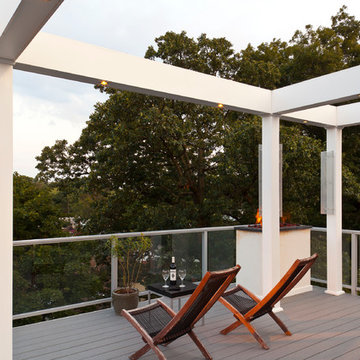
Roof top deck in Baltimore County, Maryland: This stunning roof top deck now provides a beautiful outdoor living space with all the amenities the homeowner was looking for as well as added value to the home.
Curtis Martin Photo Inc.
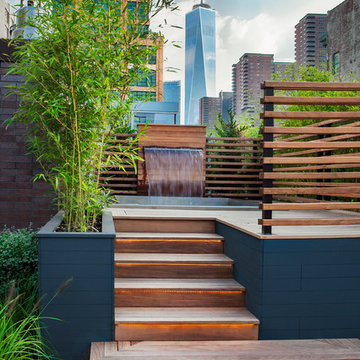
Photo: Alex Herring
Unbedeckte Moderne Dachterrasse im Dach mit Wasserspiel in New York
Unbedeckte Moderne Dachterrasse im Dach mit Wasserspiel in New York
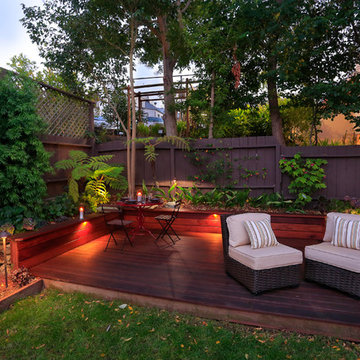
To make the most of this small hillside yard, it was leveled out by excavating one side and building up the other. The LED lighting adds hours of enjoyment.
photo by Kingmond Young lights provided by FX Luminaire and Urban Farmer store

Contractor Tandem Construction, Photo Credit: E. Gualdoni Photography, Landscape Architect: Hoerr Schaudt
Große Moderne Terrasse im Dach mit Grillplatz in Chicago
Große Moderne Terrasse im Dach mit Grillplatz in Chicago

the deck
The deck is an outdoor room with a high awning roof built over. This dramatic roof gives one the feeling of being outside under the sky and yet still sheltered from the rain. The awning roof is freestanding to allow hot summer air to escape and to simplify construction. The architect designed the kitchen as a sculpture. It is also very practical and makes the most out of economical materials.

Lower Deck with built-in sand box
Photography by Ross Van Pelt
Moderne Terrassenüberdachung aus Holz in Cincinnati
Moderne Terrassenüberdachung aus Holz in Cincinnati

Multi-tiered outdoor deck with hot tub feature give the owners numerous options for utilizing their backyard space.
Große Klassische Pergola Terrasse hinter dem Haus mit Kübelpflanzen und Mix-Geländer in San Francisco
Große Klassische Pergola Terrasse hinter dem Haus mit Kübelpflanzen und Mix-Geländer in San Francisco
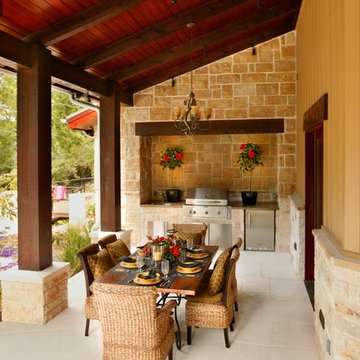
Southern Living and INsite Architecture
Überdachte Landhausstil Terrasse hinter dem Haus mit Outdoor-Küche in Austin
Überdachte Landhausstil Terrasse hinter dem Haus mit Outdoor-Küche in Austin
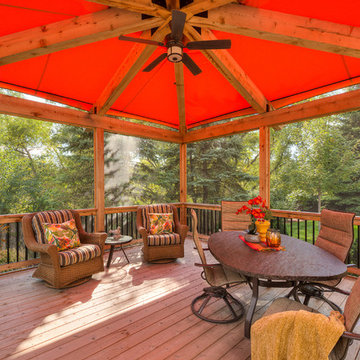
MA Peterson
www.mapeterson.com
We added a detached, exterior screened porch that connects to an existing, expansive deck wrapped around the back of the home. Textured landscaping and natural grasses provide a serene backdrop to the wooden frame, and iron balusters complete the railings with their contemporary look. Mounted on oversized beams that extend beyond the deck, the vibrant fabric roof color lends a cheerful, welcoming vibe. With the screened walls keeping bugs all at bay, this porch can easily be an all-hours destination for everyone in the family. A ceiling fan attached to the large wooden beams overhead helps stir the air on lazy summer evenings, and also includes a light that invites social entertaining or quiet reading long past dark. We chose cushioned, wicker swivel chairs to complement the full table and dining set, so there really is no excuse to rush out into the day. An extension to the remodeled home, this screened porch is everything the homeowners wanted: an exquisite respite for enjoying all the sights and sounds of great back yard living.
Photo Credit: Todd Mulvihill Photography
Rote Terrassen Ideen und Design
1

