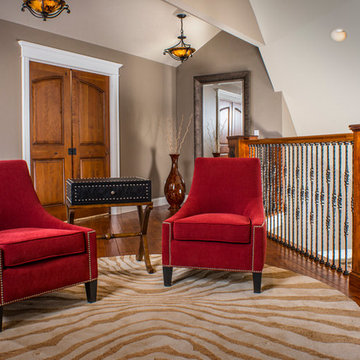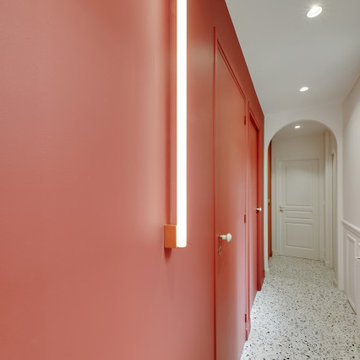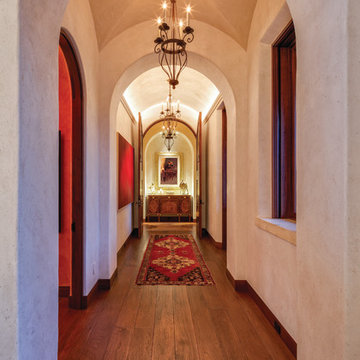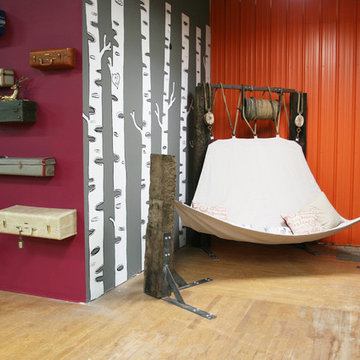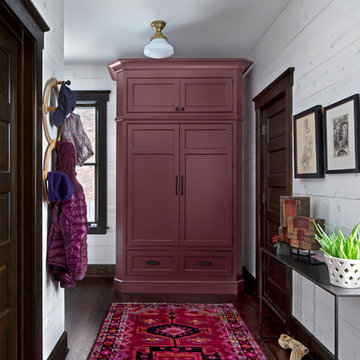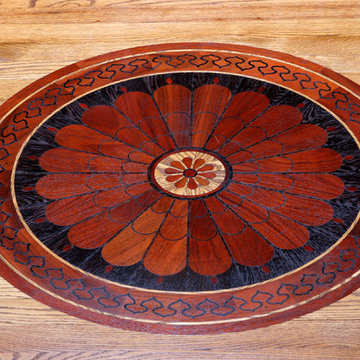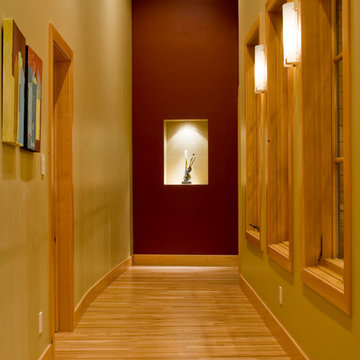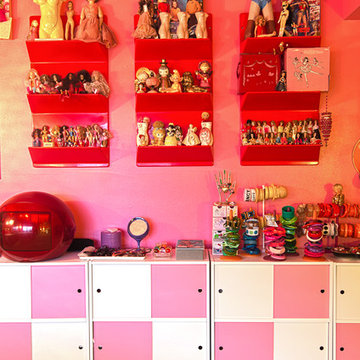Roter Flur Ideen und Design
Suche verfeinern:
Budget
Sortieren nach:Heute beliebt
141 – 160 von 2.553 Fotos
1 von 2
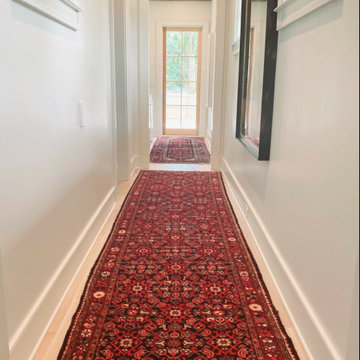
Hallway design grounded, inspired and updated by Persian runner rugs!
photo credits to Nilipour Oriental Rugs
Klassischer Flur in Miami
Klassischer Flur in Miami
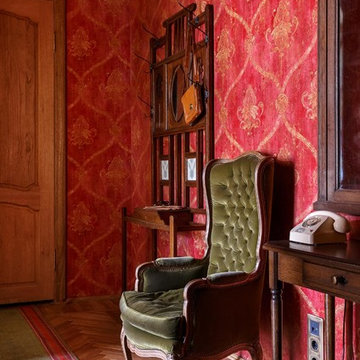
Дизайнер Алена Сковородникова
Фотограф Сергей Красюк
Mittelgroßer Retro Flur mit roter Wandfarbe, braunem Holzboden und beigem Boden in Moskau
Mittelgroßer Retro Flur mit roter Wandfarbe, braunem Holzboden und beigem Boden in Moskau

The original stained glass skylight was removed, completely disassembled, cleaned, and re-leaded to restore its original appearance and repair broken glass and sagging. New plate glass panels in the attic above facilitate cleaning. New structural beams were required in this ceiling and throughout the interior of the house to adress deficiencies in historic "rule of thumb" structural engineering. The large opening into the lakefront sitting area at the right is new.
By: Dana Wheelock Photography
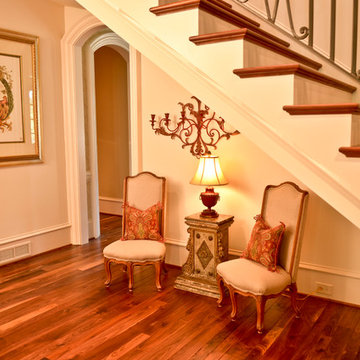
Sunny Rousette Photography
Mittelgroßer Klassischer Flur mit weißer Wandfarbe und braunem Holzboden in Atlanta
Mittelgroßer Klassischer Flur mit weißer Wandfarbe und braunem Holzboden in Atlanta
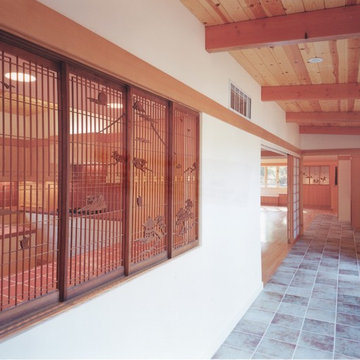
Photography:
Copyright © Marco Zecchin/Image-center
Asiatischer Flur in San Francisco
Asiatischer Flur in San Francisco
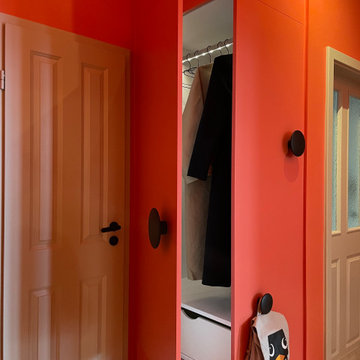
Mittelgroßer Moderner Schmaler Flur mit rosa Wandfarbe, braunem Holzboden und braunem Boden in Berlin
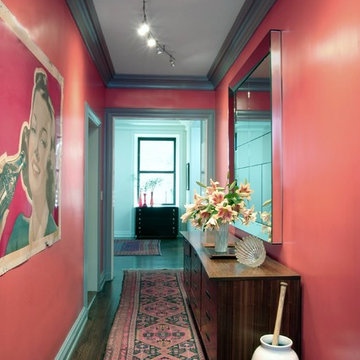
Designer: Ruthie Alan
Klassischer Flur mit roter Wandfarbe und dunklem Holzboden in New York
Klassischer Flur mit roter Wandfarbe und dunklem Holzboden in New York
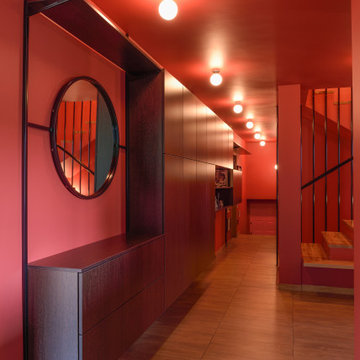
This holistic project involved the design of a completely new space layout, as well as searching for perfect materials, furniture, decorations and tableware to match the already existing elements of the house.
The key challenge concerning this project was to improve the layout, which was not functional and proportional.
Balance on the interior between contemporary and retro was the key to achieve the effect of a coherent and welcoming space.
Passionate about vintage, the client possessed a vast selection of old trinkets and furniture.
The main focus of the project was how to include the sideboard,(from the 1850’s) which belonged to the client’s grandmother, and how to place harmoniously within the aerial space. To create this harmony, the tones represented on the sideboard’s vitrine were used as the colour mood for the house.
The sideboard was placed in the central part of the space in order to be visible from the hall, kitchen, dining room and living room.
The kitchen fittings are aligned with the worktop and top part of the chest of drawers.
Green-grey glazing colour is a common element of all of the living spaces.
In the the living room, the stage feeling is given by it’s main actor, the grand piano and the cabinets of curiosities, which were rearranged around it to create that effect.
A neutral background consisting of the combination of soft walls and
minimalist furniture in order to exhibit retro elements of the interior.
Long live the vintage!
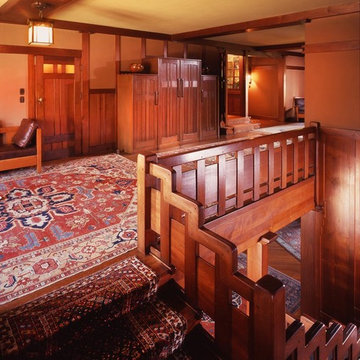
2nd Story Landing Hallway, handrails, and the door to the 3rd level in background. By Paul Kiler 2004
http://www.gamblehouse.org/
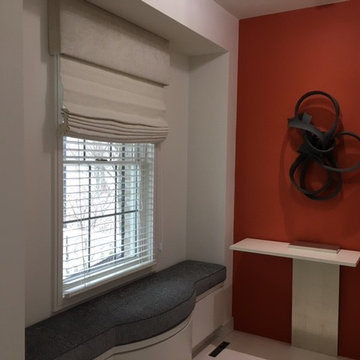
To the left of the Entry Hall sits an ante space to the Powder Room. This destination wall is accented by the a strong pure and bright orange color. Upon this wall sits a Merete Rasmussan sculpture above a custom designed table. To the left of the display is a built-in bench upon one can gaze outside to the beautiful landscape and water.
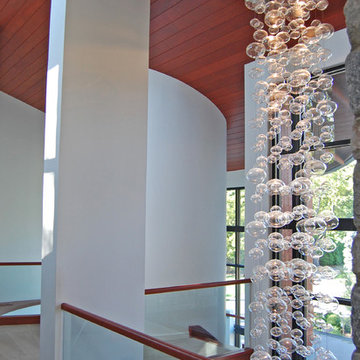
Designed for a family with four younger children, it was important that the house feel comfortable, open, and that family activities be encouraged. The study is directly accessible and visible to the family room in order that these would not be isolated from one another.
Primary living areas and decks are oriented to the south, opening the spacious interior to views of the yard and wooded flood plain beyond. Southern exposure provides ample internal light, shaded by trees and deep overhangs; electronically controlled shades block low afternoon sun. Clerestory glazing offers light above the second floor hall serving the bedrooms and upper foyer. Stone and various woods are utilized throughout the exterior and interior providing continuity and a unified natural setting.
A swimming pool, second garage and courtyard are located to the east and out of the primary view, but with convenient access to the screened porch and kitchen.
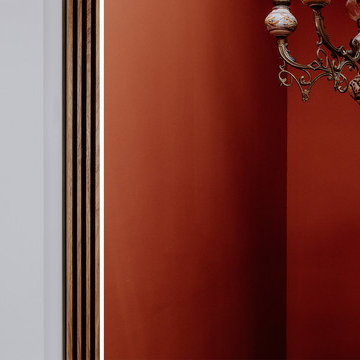
Großer Moderner Flur mit oranger Wandfarbe, Kalkstein und grauem Boden in Sonstige
Roter Flur Ideen und Design
8
