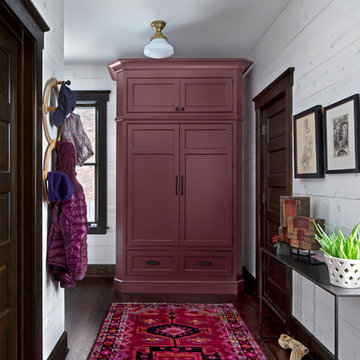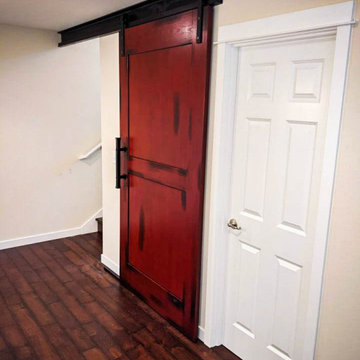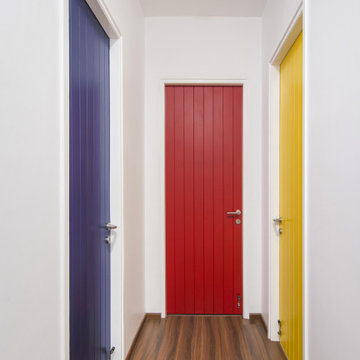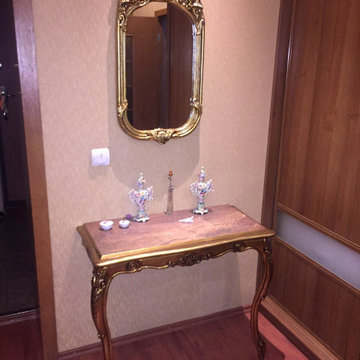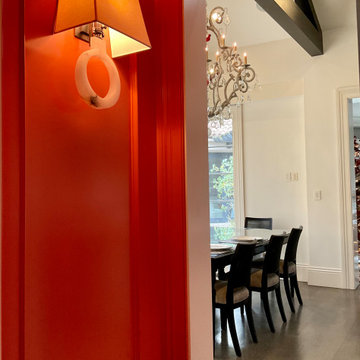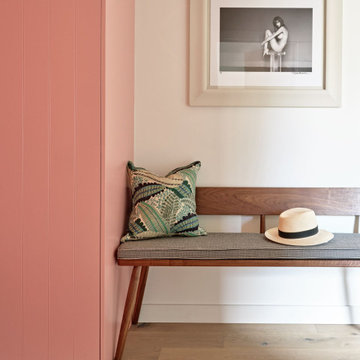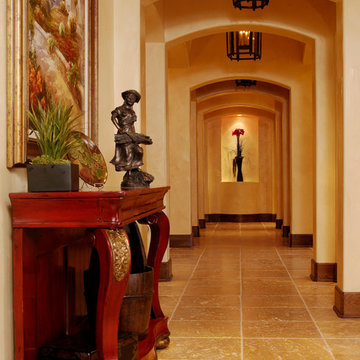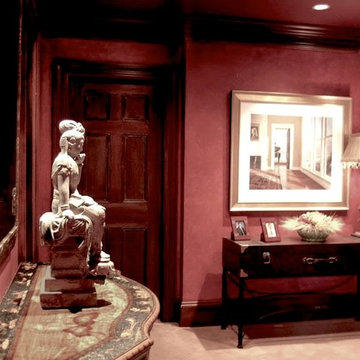Roter Flur Ideen und Design
Suche verfeinern:
Budget
Sortieren nach:Heute beliebt
181 – 200 von 2.560 Fotos
1 von 2
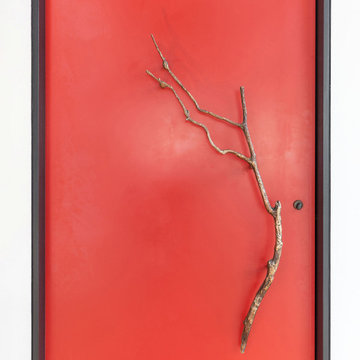
Red door with bronze handle of a tree branch.
Built by ULFBUILT.
Großer Eklektischer Flur mit braunem Holzboden, beigem Boden, gewölbter Decke und roter Wandfarbe in Denver
Großer Eklektischer Flur mit braunem Holzboden, beigem Boden, gewölbter Decke und roter Wandfarbe in Denver
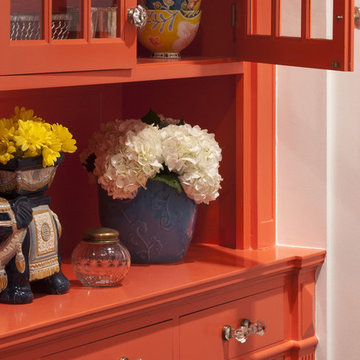
ASID: First Place, Entire Residence, 2011
Dazzling Design Story in MSP, March 2012
All furnishings are available through Lucy Interior Design.
www.lucyinteriordesign.com - 612.339.2225
Interior Designer: Lucy Interior Design
Photographer: Jeff Johnson
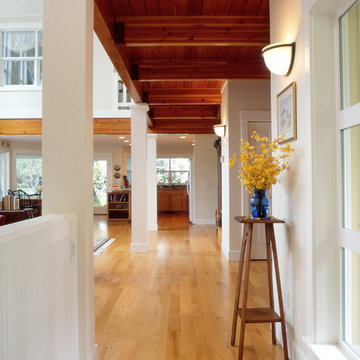
Entry hall. Photography by Brian Francis.
Klassischer Flur mit weißer Wandfarbe und braunem Holzboden in Seattle
Klassischer Flur mit weißer Wandfarbe und braunem Holzboden in Seattle
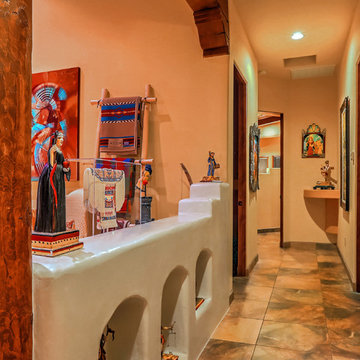
Photographer: Style Tours ABQ
Mittelgroßer Mediterraner Flur mit beiger Wandfarbe, Travertin und beigem Boden in Albuquerque
Mittelgroßer Mediterraner Flur mit beiger Wandfarbe, Travertin und beigem Boden in Albuquerque
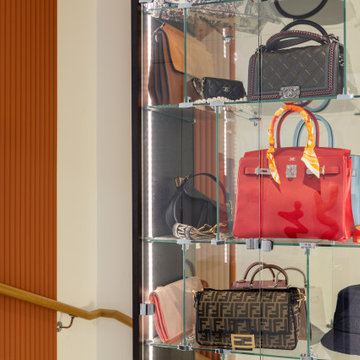
Every girl's dream - this is a bespoke bag display that we have designed to be fitted in the old staircase bannister's place.
Made of solid wood, glass shelves and a wrap-around lighting with a feet switch and lockers.
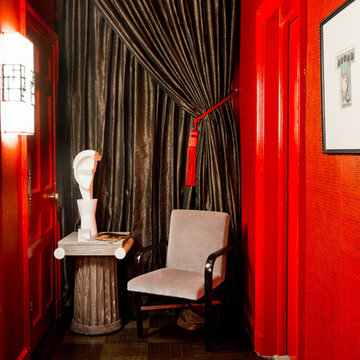
Photo: Rikki Snyder © 2012 Houzz
APF Munn, sconce: Boyd Lighting, Ruth Marten, Maya Romanoff, Samuel & Sons
Eklektischer Flur mit roter Wandfarbe in New York
Eklektischer Flur mit roter Wandfarbe in New York
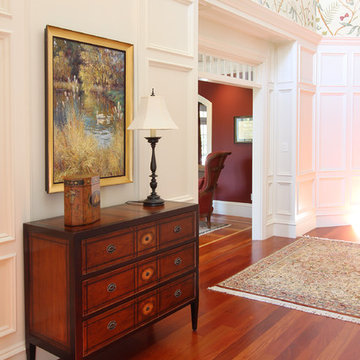
This grand entry hall with it's large scale multicolor English wallpaper came with the house. It provided the inspiration for the design of the rooms surrounding it. We added Oriental rugs, a great oil painting, and other furnishings to complete the picture.
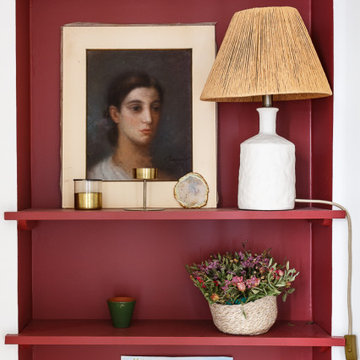
Le duplex du projet Nollet a charmé nos clients car, bien que désuet, il possédait un certain cachet. Ces derniers ont travaillé eux-mêmes sur le design pour révéler le potentiel de ce bien. Nos architectes les ont assistés sur tous les détails techniques de la conception et nos ouvriers ont exécuté les plans.
Malheureusement le projet est arrivé au moment de la crise du Covid-19. Mais grâce au process et à l’expérience de notre agence, nous avons pu animer les discussions via WhatsApp pour finaliser la conception. Puis lors du chantier, nos clients recevaient tous les 2 jours des photos pour suivre son avancée.
Nos experts ont mené à bien plusieurs menuiseries sur-mesure : telle l’imposante bibliothèque dans le salon, les longues étagères qui flottent au-dessus de la cuisine et les différents rangements que l’on trouve dans les niches et alcôves.
Les parquets ont été poncés, les murs repeints à coup de Farrow and Ball sur des tons verts et bleus. Le vert décliné en Ash Grey, qu’on retrouve dans la salle de bain aux allures de vestiaire de gymnase, la chambre parentale ou le Studio Green qui revêt la bibliothèque. Pour le bleu, on citera pour exemple le Black Blue de la cuisine ou encore le bleu de Nimes pour la chambre d’enfant.
Certaines cloisons ont été abattues comme celles qui enfermaient l’escalier. Ainsi cet escalier singulier semble être un élément à part entière de l’appartement, il peut recevoir toute la lumière et l’attention qu’il mérite !
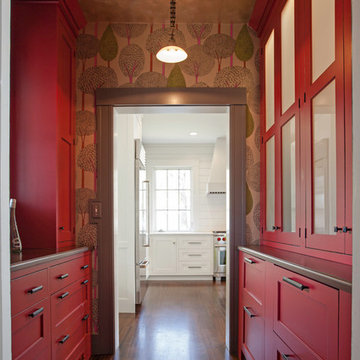
Design by Karen Swanson, New England Design Works. Custom cabinetry - white inset in kitchen / red inset in butler's pantry by Pennville Custom Cabinetry.
Photo credit: Evan WhiteEvan White
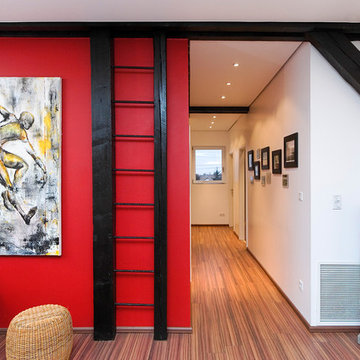
Lors de cette réhabilitation d'une ancienne grange, j'ai structuré l'espace de façon à faire apparaître les détails les plus marquants de la charpente. Ici, nous avons choisi de créer des contrastes francs: rouge coquelicot, brun-noir, blanc.
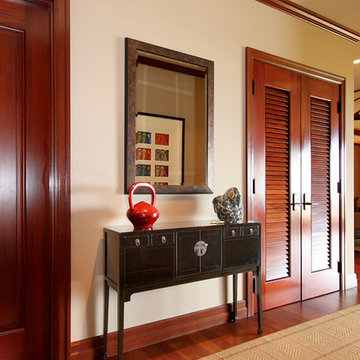
Back hall with antique chinese console and spirit stone. Tatami inspired area rug.
Mittelgroßer Flur mit beiger Wandfarbe, braunem Holzboden und rotem Boden in Hawaii
Mittelgroßer Flur mit beiger Wandfarbe, braunem Holzboden und rotem Boden in Hawaii
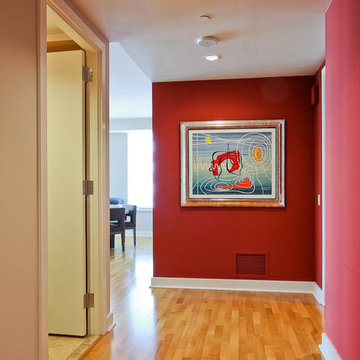
St. Regis Residence, CA
Mittelgroßer Moderner Flur mit hellem Holzboden und roter Wandfarbe in San Francisco
Mittelgroßer Moderner Flur mit hellem Holzboden und roter Wandfarbe in San Francisco
Roter Flur Ideen und Design
10
