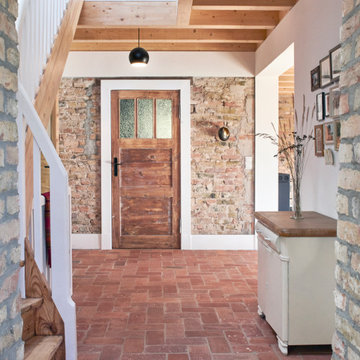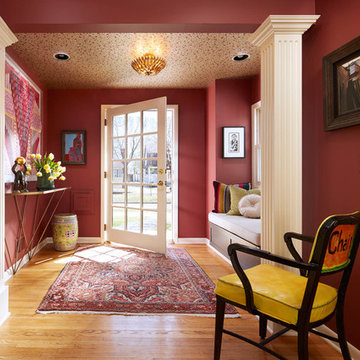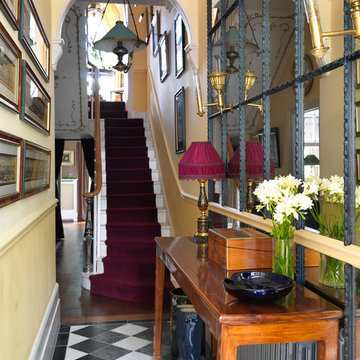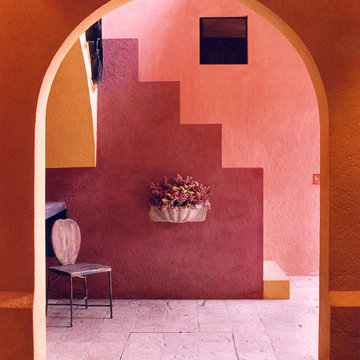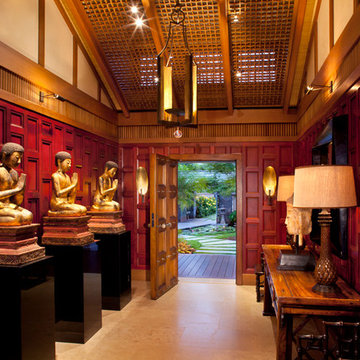Rotes Foyer Ideen und Design
Suche verfeinern:
Budget
Sortieren nach:Heute beliebt
21 – 40 von 309 Fotos
1 von 3
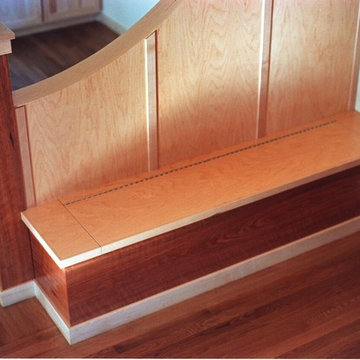
Entryway room divider with storage bench seat
Uriges Foyer mit beiger Wandfarbe, Einzeltür, braunem Holzboden und hellbrauner Holzhaustür in Sonstige
Uriges Foyer mit beiger Wandfarbe, Einzeltür, braunem Holzboden und hellbrauner Holzhaustür in Sonstige
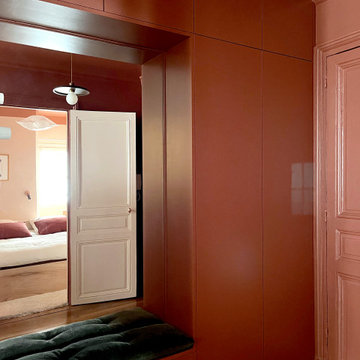
Kleines Klassisches Foyer mit roter Wandfarbe, hellem Holzboden, roter Haustür, braunem Boden und vertäfelten Wänden in Paris
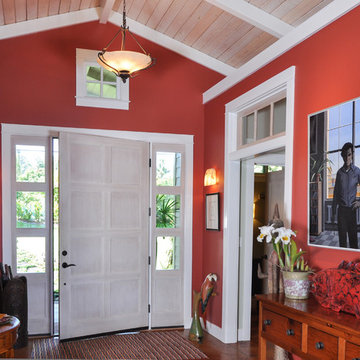
Mittelgroßes Modernes Foyer mit rosa Wandfarbe, Betonboden, Einzeltür, weißer Haustür und braunem Boden in Hawaii
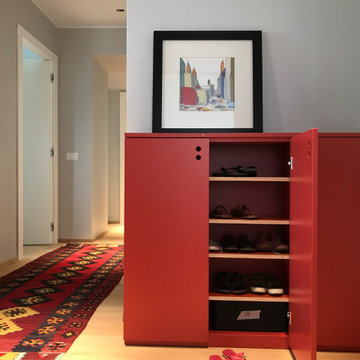
All'ingresso sulla destra un arredo a disegno rosso aragosta contiene le scarpe, oltre si accede alla zona notte composta da due camere da letto ampie, due bagni e uno studio. Il bagno cieco prende luce dall'ingresso attraverso un vetro angolare fisso.
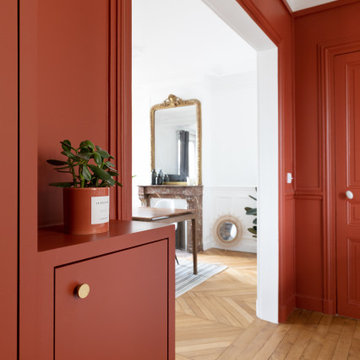
Mittelgroßes Modernes Foyer mit roter Wandfarbe, braunem Holzboden, Einzeltür, roter Haustür und braunem Boden in Paris
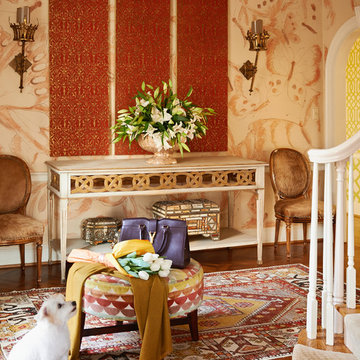
Photographer- Dustin Peck http://www.houzz.com/pro/dpphoto/dustinpeckphotographyinc
Designer- Gray walker http://www.houzz.com/pro/graywalkerinteriors/gray-walker-interiors
Feb/Mar 2016
Southern Grace http://urbanhomemagazine.com/feature/1487
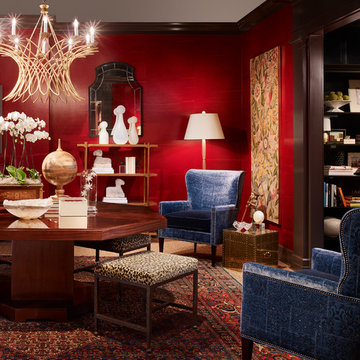
Foyer designed by Jeannie Balsam of Jeannie Balsam LLC for Design Center's 2014 DreamHome.
The Foyer features furniture and accessories from Design Center's showrooms like Benjamin Moore, BRADLEY, Century Furniture, deAurora, Edward Ferrel + Lewis Mittman, Hickory Chair/Pearson, Holly Hunt, LALIQUE Interiors, Maya Romanoff, Mike Bell, Inc. & Westwater Patterson, Nancy Corzine, Robert Allen | Beacon Hill, Samuel & Sons Passementerie, Dognhia Inc., Dessin Fournir, and John Rosselli & Associates.
Other resources: Jeannie Balsam LLC Private Label
Explore the Foyer further here: http://bit.ly/1kXLfGK
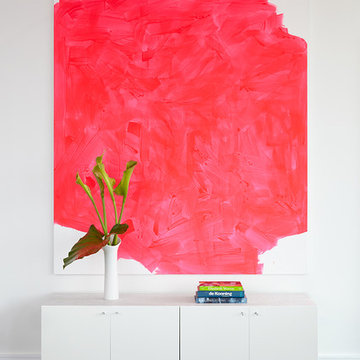
Mittelgroßes Modernes Foyer mit weißer Wandfarbe, dunklem Holzboden und braunem Boden in Sonstige
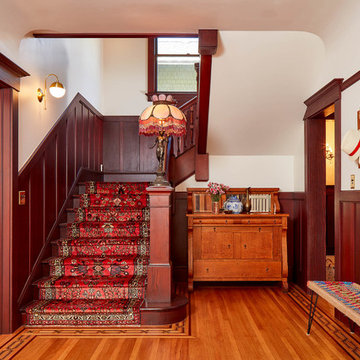
Abraham Paulin Photography
Klassisches Foyer mit weißer Wandfarbe, braunem Holzboden und orangem Boden in San Francisco
Klassisches Foyer mit weißer Wandfarbe, braunem Holzboden und orangem Boden in San Francisco
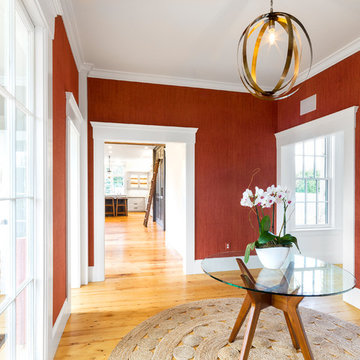
Großes Klassisches Foyer mit roter Wandfarbe, hellem Holzboden, Einzeltür und hellbrauner Holzhaustür in Boston
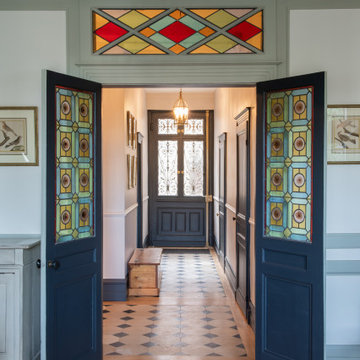
Großes Klassisches Foyer mit weißer Wandfarbe, Doppeltür und blauer Haustür in Paris

We redesigned the front hall to give the space a big "Wow" when you walked in. This paper was the jumping off point for the whole palette of the kitchen, powder room and adjoining living room. It sets the tone that this house is fun, stylish and full of custom touches that reflect the homeowners love of colour and fashion. We added the wainscotting which continues into the kitchen/powder room to give the space more architectural interest and to soften the bold wall paper. We kept the antique table, which is a heirloom, but modernized it with contemporary lighting.
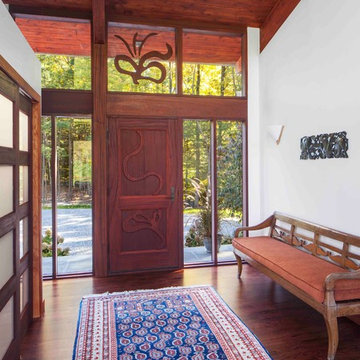
The Bershire Deck House is a perfect escape, located in a remote mountain town in western Massachusetts. It features a welcoming great room, which greets visitors with spectacular, floor-to-ceiling views of the landscape beyond; a deck for relaxing and entertaining; and a private, entry-level master suite. The lower level also features two additional bedrooms, a family room and unfinished space for future expansion.

Großes Modernes Foyer mit weißer Wandfarbe, braunem Holzboden, Doppeltür und schwarzer Haustür in Bordeaux
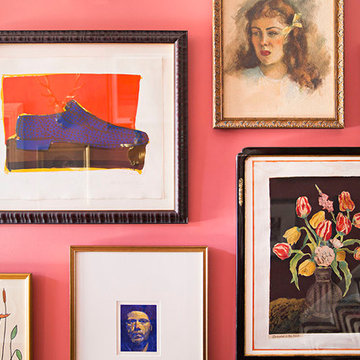
Coral walls, a graphic stair runner and a quirky gallery wall makes a bold hello in this home's entry.
Summer Thornton Design, Inc.
Geräumiges Eklektisches Foyer mit rosa Wandfarbe, dunklem Holzboden, Einzeltür und dunkler Holzhaustür in Chicago
Geräumiges Eklektisches Foyer mit rosa Wandfarbe, dunklem Holzboden, Einzeltür und dunkler Holzhaustür in Chicago
Rotes Foyer Ideen und Design
2
