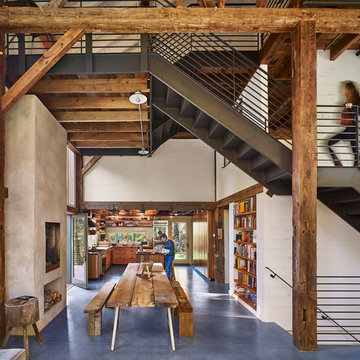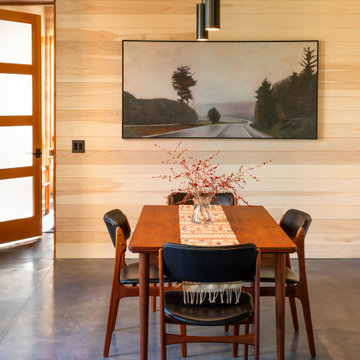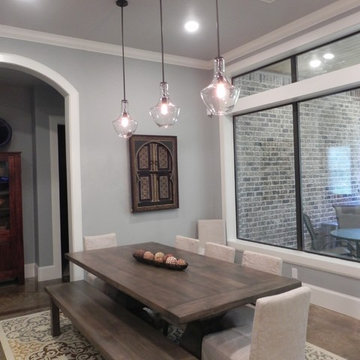Rustikale Esszimmer mit Betonboden Ideen und Design
Suche verfeinern:
Budget
Sortieren nach:Heute beliebt
21 – 40 von 333 Fotos
1 von 3

The open concept living room and dining room offer panoramic views of the property with lounging comfort from every seat inside.
Offenes, Mittelgroßes Rustikales Esszimmer mit grauer Wandfarbe, Betonboden, Kaminofen, Kaminumrandung aus Stein, grauem Boden, gewölbter Decke und Holzwänden in Milwaukee
Offenes, Mittelgroßes Rustikales Esszimmer mit grauer Wandfarbe, Betonboden, Kaminofen, Kaminumrandung aus Stein, grauem Boden, gewölbter Decke und Holzwänden in Milwaukee
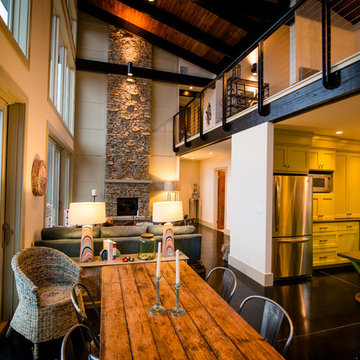
Stephen Ironside
Offenes, Großes Uriges Esszimmer mit beiger Wandfarbe, schwarzem Boden, Betonboden, Kamin und Kaminumrandung aus Stein in Birmingham
Offenes, Großes Uriges Esszimmer mit beiger Wandfarbe, schwarzem Boden, Betonboden, Kamin und Kaminumrandung aus Stein in Birmingham
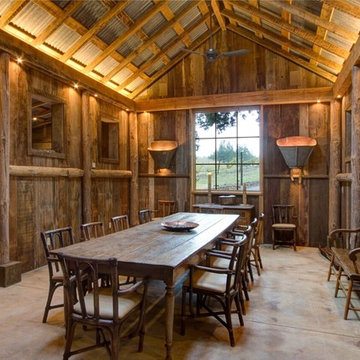
Geschlossenes, Großes Uriges Esszimmer ohne Kamin mit brauner Wandfarbe, Betonboden und grauem Boden in San Francisco

The goal of this project was to build a house that would be energy efficient using materials that were both economical and environmentally conscious. Due to the extremely cold winter weather conditions in the Catskills, insulating the house was a primary concern. The main structure of the house is a timber frame from an nineteenth century barn that has been restored and raised on this new site. The entirety of this frame has then been wrapped in SIPs (structural insulated panels), both walls and the roof. The house is slab on grade, insulated from below. The concrete slab was poured with a radiant heating system inside and the top of the slab was polished and left exposed as the flooring surface. Fiberglass windows with an extremely high R-value were chosen for their green properties. Care was also taken during construction to make all of the joints between the SIPs panels and around window and door openings as airtight as possible. The fact that the house is so airtight along with the high overall insulatory value achieved from the insulated slab, SIPs panels, and windows make the house very energy efficient. The house utilizes an air exchanger, a device that brings fresh air in from outside without loosing heat and circulates the air within the house to move warmer air down from the second floor. Other green materials in the home include reclaimed barn wood used for the floor and ceiling of the second floor, reclaimed wood stairs and bathroom vanity, and an on-demand hot water/boiler system. The exterior of the house is clad in black corrugated aluminum with an aluminum standing seam roof. Because of the extremely cold winter temperatures windows are used discerningly, the three largest windows are on the first floor providing the main living areas with a majestic view of the Catskill mountains.
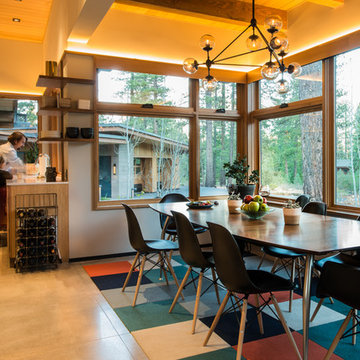
Offenes, Mittelgroßes Rustikales Esszimmer ohne Kamin mit beiger Wandfarbe und Betonboden in Sacramento
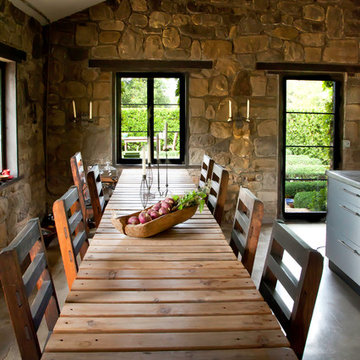
Rustic Modern stone house. House is one room.
This 120 year old one room stone cabin features real rock walls and fireplace in a simple rectangle with real handscraped exposed beams. Old concrete floor, from who knows when? The stainless steel kitchen is new, everything is under counter, there are no upper cabinets at all. Antique butcher block sits on stainless steel cabinet, and an old tire chain found on the old farm is the hanger for the cooking utensils. Concrete counters and sink. Designed by Maraya Interior Design for their best friend, Paul Hendershot, landscape designer. You can see more about this wonderful cottage on Design Santa Barbara show, featuring the designers Maraya and Auriel Entrekin.
All designed by Maraya Interior Design. From their beautiful resort town of Ojai, they serve clients in Montecito, Hope Ranch, Malibu, Westlake and Calabasas, across the tri-county areas of Santa Barbara, Ventura and Los Angeles, south to Hidden Hills- north through Solvang and more.

Location: Vashon Island, WA.
Photography by Dale Lang
Offenes, Großes Rustikales Esszimmer ohne Kamin mit brauner Wandfarbe, Betonboden und braunem Boden in Seattle
Offenes, Großes Rustikales Esszimmer ohne Kamin mit brauner Wandfarbe, Betonboden und braunem Boden in Seattle
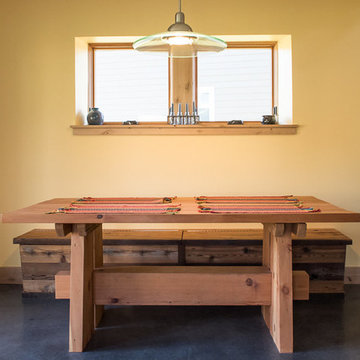
Kleine Urige Wohnküche ohne Kamin mit gelber Wandfarbe, Betonboden und grauem Boden in Sonstige
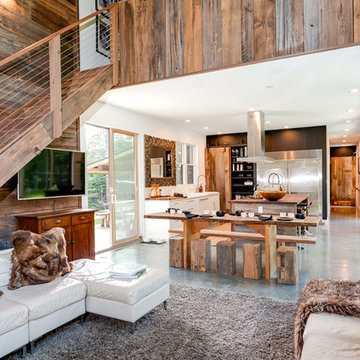
Offenes, Mittelgroßes Uriges Esszimmer mit weißer Wandfarbe, Betonboden und grauem Boden in Burlington
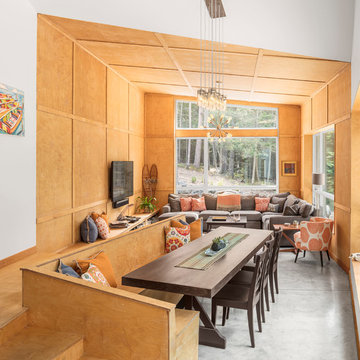
Irvin Serrano Photography
Offenes Rustikales Esszimmer mit brauner Wandfarbe, Betonboden und grauem Boden in Portland Maine
Offenes Rustikales Esszimmer mit brauner Wandfarbe, Betonboden und grauem Boden in Portland Maine
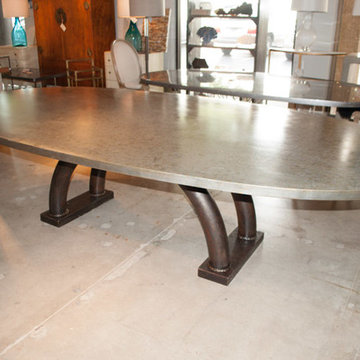
Custom Weathered Metal Top Table w/ Industrial Base
Große Urige Wohnküche mit Betonboden und grauem Boden in Houston
Große Urige Wohnküche mit Betonboden und grauem Boden in Houston
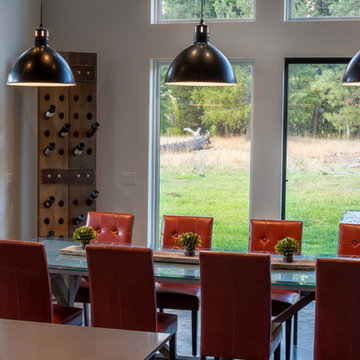
Photography by Lucas Henning.
Mittelgroße Urige Wohnküche mit weißer Wandfarbe, Betonboden und beigem Boden in Seattle
Mittelgroße Urige Wohnküche mit weißer Wandfarbe, Betonboden und beigem Boden in Seattle
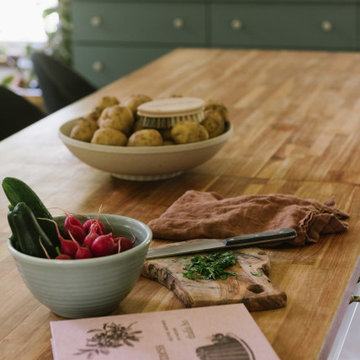
Butcher Block Countertops Lumber Liquidators
Kitchen Island IKEA
Kleine Rustikale Wohnküche mit weißer Wandfarbe, Betonboden, Kaminofen, grauem Boden und freigelegten Dachbalken in Washington, D.C.
Kleine Rustikale Wohnküche mit weißer Wandfarbe, Betonboden, Kaminofen, grauem Boden und freigelegten Dachbalken in Washington, D.C.
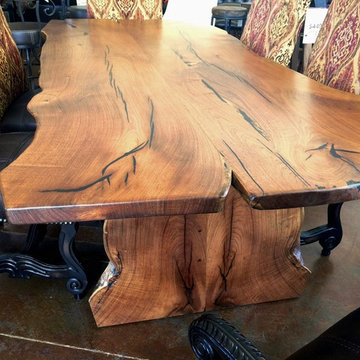
Geschlossenes, Mittelgroßes Rustikales Esszimmer ohne Kamin mit beiger Wandfarbe und Betonboden in Phoenix
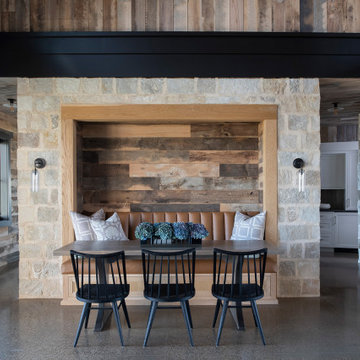
Scott Amundson Photography
Rustikale Frühstücksecke mit Betonboden und grauem Boden in Minneapolis
Rustikale Frühstücksecke mit Betonboden und grauem Boden in Minneapolis
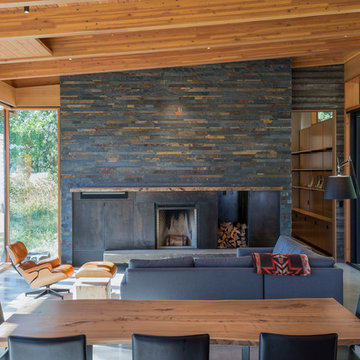
Photography: Eirik Johnson
Mittelgroßes Rustikales Esszimmer mit Betonboden, Kamin, Kaminumrandung aus Metall und grauem Boden in Seattle
Mittelgroßes Rustikales Esszimmer mit Betonboden, Kamin, Kaminumrandung aus Metall und grauem Boden in Seattle
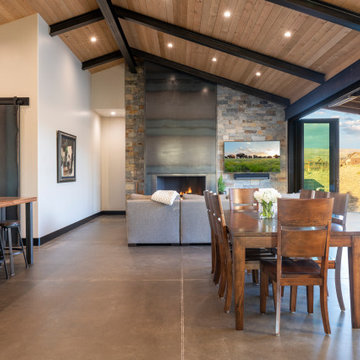
Großes Uriges Esszimmer mit weißer Wandfarbe, Betonboden, Gaskamin, Kaminumrandung aus Metall und grauem Boden in Denver
Rustikale Esszimmer mit Betonboden Ideen und Design
2
