Rustikale Esszimmer mit grauem Boden Ideen und Design
Suche verfeinern:
Budget
Sortieren nach:Heute beliebt
121 – 140 von 488 Fotos
1 von 3
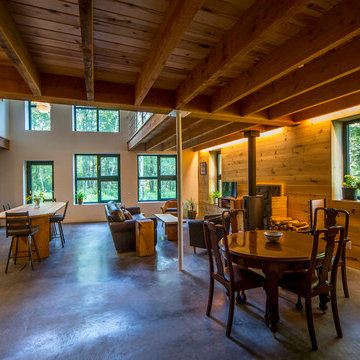
For this project, the goals were straight forward - a low energy, low maintenance home that would allow the "60 something couple” time and money to enjoy all their interests. Accessibility was also important since this is likely their last home. In the end the style is minimalist, but the raw, natural materials add texture that give the home a warm, inviting feeling.
The home has R-67.5 walls, R-90 in the attic, is extremely air tight (0.4 ACH) and is oriented to work with the sun throughout the year. As a result, operating costs of the home are minimal. The HVAC systems were chosen to work efficiently, but not to be complicated. They were designed to perform to the highest standards, but be simple enough for the owners to understand and manage.
The owners spend a lot of time camping and traveling and wanted the home to capture the same feeling of freedom that the outdoors offers. The spaces are practical, easy to keep clean and designed to create a free flowing space that opens up to nature beyond the large triple glazed Passive House windows. Built-in cubbies and shelving help keep everything organized and there is no wasted space in the house - Enough space for yoga, visiting family, relaxing, sculling boats and two home offices.
The most frequent comment of visitors is how relaxed they feel. This is a result of the unique connection to nature, the abundance of natural materials, great air quality, and the play of light throughout the house.
The exterior of the house is simple, but a striking reflection of the local farming environment. The materials are low maintenance, as is the landscaping. The siting of the home combined with the natural landscaping gives privacy and encourages the residents to feel close to local flora and fauna.
Photo Credit: Leon T. Switzer/Front Page Media Group
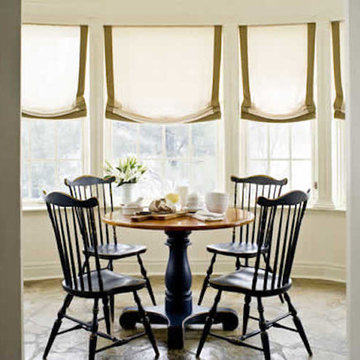
Geschlossenes, Kleines Uriges Esszimmer ohne Kamin mit weißer Wandfarbe, Porzellan-Bodenfliesen und grauem Boden in Toronto
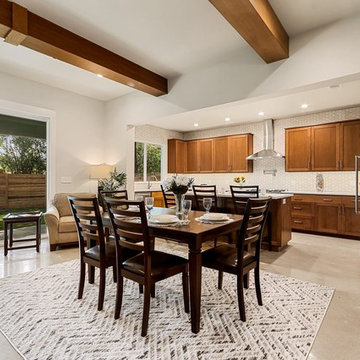
Offenes, Mittelgroßes Uriges Esszimmer ohne Kamin mit weißer Wandfarbe, Betonboden und grauem Boden in Austin
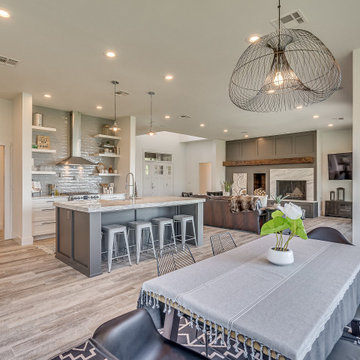
Open dining room design for modern craftsman home
Große Urige Wohnküche mit weißer Wandfarbe, Keramikboden und grauem Boden
Große Urige Wohnküche mit weißer Wandfarbe, Keramikboden und grauem Boden
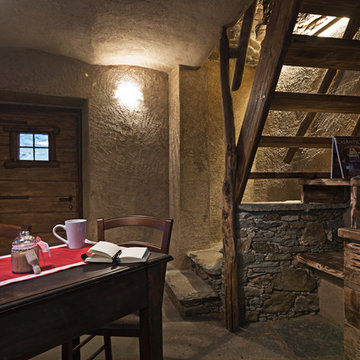
© Lorusso Nicola Images
Geschlossenes, Mittelgroßes Rustikales Esszimmer mit bunten Wänden, Schieferboden und grauem Boden in Turin
Geschlossenes, Mittelgroßes Rustikales Esszimmer mit bunten Wänden, Schieferboden und grauem Boden in Turin
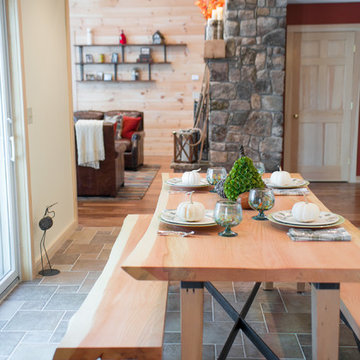
Live edge dining table and split slab live edge benches with iron x-base.
Liz Donnelly- Portland Photo Co.
Mittelgroße Rustikale Wohnküche mit weißer Wandfarbe, Schieferboden und grauem Boden in Portland Maine
Mittelgroße Rustikale Wohnküche mit weißer Wandfarbe, Schieferboden und grauem Boden in Portland Maine

The Twin Peaks Passive House + ADU was designed and built to remain resilient in the face of natural disasters. Fortunately, the same great building strategies and design that provide resilience also provide a home that is incredibly comfortable and healthy while also visually stunning.
This home’s journey began with a desire to design and build a house that meets the rigorous standards of Passive House. Before beginning the design/ construction process, the homeowners had already spent countless hours researching ways to minimize their global climate change footprint. As with any Passive House, a large portion of this research was focused on building envelope design and construction. The wall assembly is combination of six inch Structurally Insulated Panels (SIPs) and 2x6 stick frame construction filled with blown in insulation. The roof assembly is a combination of twelve inch SIPs and 2x12 stick frame construction filled with batt insulation. The pairing of SIPs and traditional stick framing allowed for easy air sealing details and a continuous thermal break between the panels and the wall framing.
Beyond the building envelope, a number of other high performance strategies were used in constructing this home and ADU such as: battery storage of solar energy, ground source heat pump technology, Heat Recovery Ventilation, LED lighting, and heat pump water heating technology.
In addition to the time and energy spent on reaching Passivhaus Standards, thoughtful design and carefully chosen interior finishes coalesce at the Twin Peaks Passive House + ADU into stunning interiors with modern farmhouse appeal. The result is a graceful combination of innovation, durability, and aesthetics that will last for a century to come.
Despite the requirements of adhering to some of the most rigorous environmental standards in construction today, the homeowners chose to certify both their main home and their ADU to Passive House Standards. From a meticulously designed building envelope that tested at 0.62 ACH50, to the extensive solar array/ battery bank combination that allows designated circuits to function, uninterrupted for at least 48 hours, the Twin Peaks Passive House has a long list of high performance features that contributed to the completion of this arduous certification process. The ADU was also designed and built with these high standards in mind. Both homes have the same wall and roof assembly ,an HRV, and a Passive House Certified window and doors package. While the main home includes a ground source heat pump that warms both the radiant floors and domestic hot water tank, the more compact ADU is heated with a mini-split ductless heat pump. The end result is a home and ADU built to last, both of which are a testament to owners’ commitment to lessen their impact on the environment.
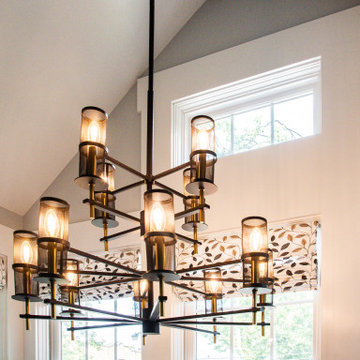
The new breakfast room extension features vaulted ceilings and an expanse of windows
Kleine Urige Frühstücksecke mit blauer Wandfarbe, Porzellan-Bodenfliesen, grauem Boden und gewölbter Decke in Chicago
Kleine Urige Frühstücksecke mit blauer Wandfarbe, Porzellan-Bodenfliesen, grauem Boden und gewölbter Decke in Chicago
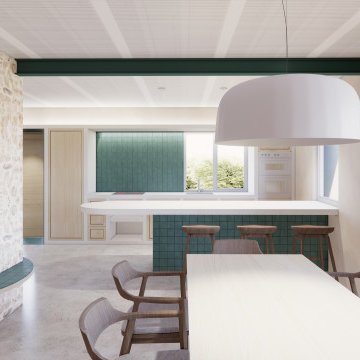
Urige Wohnküche mit beiger Wandfarbe, Betonboden, Kamin, Kaminumrandung aus Metall und grauem Boden in Sonstige
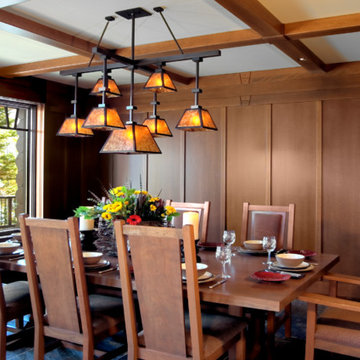
Geschlossenes, Mittelgroßes Uriges Esszimmer mit brauner Wandfarbe, Schieferboden und grauem Boden in Sacramento
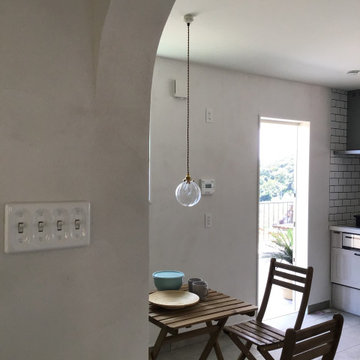
ダイニング。テラスと行き来できます。
一階のスイッチは陶器のアメリカンスイッチを採用。
Große Rustikale Frühstücksecke mit weißer Wandfarbe, Terrakottaboden und grauem Boden in Sonstige
Große Rustikale Frühstücksecke mit weißer Wandfarbe, Terrakottaboden und grauem Boden in Sonstige
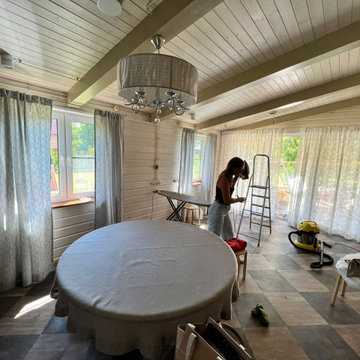
Для декорирования столовой в деревенском стиле использовали бумажные обои с затейливым растительным орнаментом,на полу кварцвиниловая плитка уложена шахматкой,что подчеркивает традиционный стиль дома,белые двери в кабинет освежают палитру натуральных природных материалов.Чтобы помещение не выглядело спортзалом,потолок обшитый вагонкой разбили балками, окрашенными в цвет соломы.Стол из дуба сделали на заказ по чертежам дизайнера, цвет дуба натуральное масло,диаметр 1500мм на 8 человек,круглый стол - мечта большой и дружной семьи.Процесс оформления столовой текстилем.
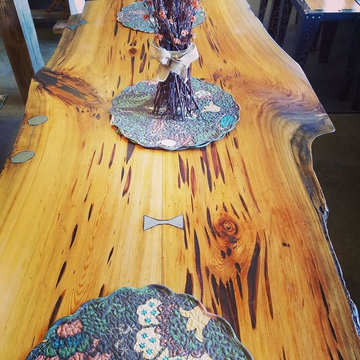
Geschlossenes, Mittelgroßes Uriges Esszimmer mit Betonboden und grauem Boden in Atlanta
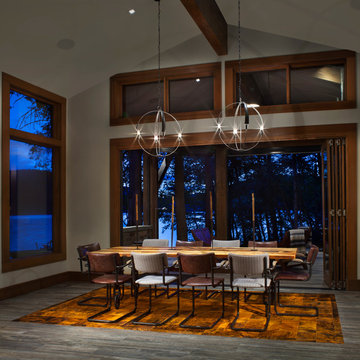
Geschlossenes, Mittelgroßes Uriges Esszimmer ohne Kamin mit weißer Wandfarbe, Laminat und grauem Boden in Sonstige
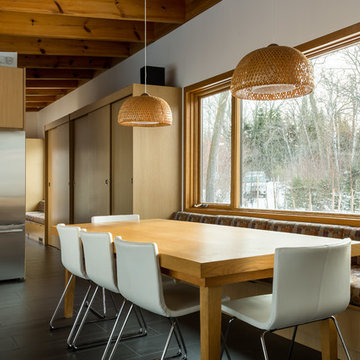
Lindsay Reid Photo
Rustikales Esszimmer mit weißer Wandfarbe, Keramikboden und grauem Boden in Sonstige
Rustikales Esszimmer mit weißer Wandfarbe, Keramikboden und grauem Boden in Sonstige
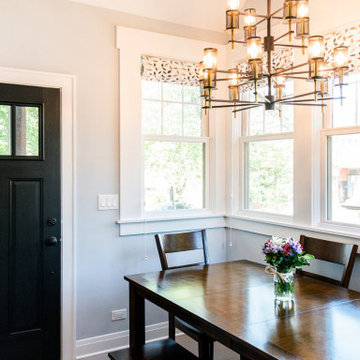
The new breakfast room extension features vaulted ceilings and an expanse of windows
Kleine Rustikale Frühstücksecke mit blauer Wandfarbe, Porzellan-Bodenfliesen, grauem Boden und gewölbter Decke in Chicago
Kleine Rustikale Frühstücksecke mit blauer Wandfarbe, Porzellan-Bodenfliesen, grauem Boden und gewölbter Decke in Chicago
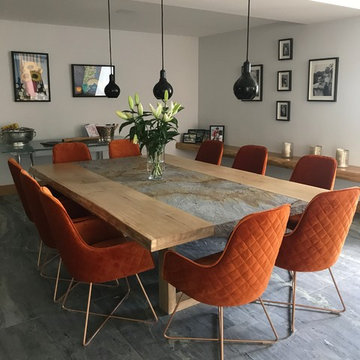
Example of bespoke dining table using translucent stone veneer used to create an eye-catching dining experience. This view shows the table without illumination in its natural rustic state. Click on image to watch a video of the colour change in action.
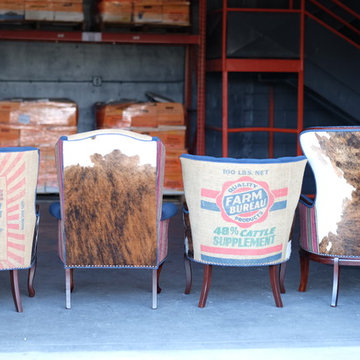
ReNewal Home Decor'
Mittelgroßes, Geschlossenes Rustikales Esszimmer ohne Kamin mit schwarzer Wandfarbe, Betonboden und grauem Boden in Sacramento
Mittelgroßes, Geschlossenes Rustikales Esszimmer ohne Kamin mit schwarzer Wandfarbe, Betonboden und grauem Boden in Sacramento
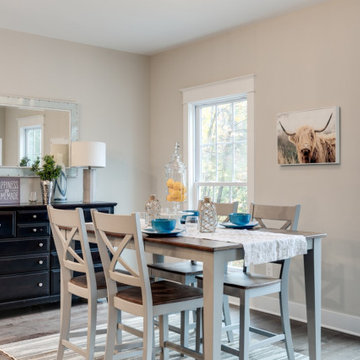
Brand new home in HOT Northside. If you are looking for the conveniences and low maintenance of new and the feel of an established historic neighborhood…Here it is! Enter this stately colonial to find lovely 2-story foyer, stunning living and dining rooms. Fabulous huge open kitchen and family room featuring huge island perfect for entertaining, tile back splash, stainless appliances, farmhouse sink and great lighting! Butler’s pantry with great storage- great staging spot for your parties. Family room with built in bookcases and gas fireplace with easy access to outdoor rear porch makes for great flow. Upstairs find a luxurious master suite. Master bath features large tiled shower and lovely slipper soaking tub. His and her closets. 3 additional bedrooms are great size. Southern bedrooms share a Jack and Jill bath and 4th bedroom has a private bath. Lovely light fixtures and great detail throughout!
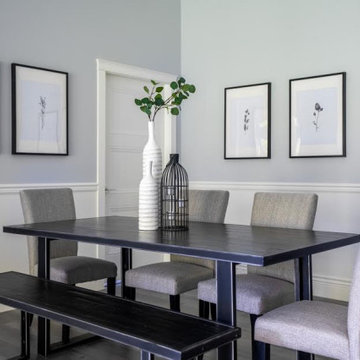
Dinning room table in a craftsman style home.
Offenes, Mittelgroßes Rustikales Esszimmer mit grauer Wandfarbe, Laminat und grauem Boden in Vancouver
Offenes, Mittelgroßes Rustikales Esszimmer mit grauer Wandfarbe, Laminat und grauem Boden in Vancouver
Rustikale Esszimmer mit grauem Boden Ideen und Design
7