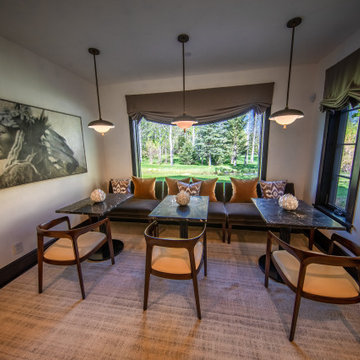Rustikale Frühstücksecke Ideen und Design
Suche verfeinern:
Budget
Sortieren nach:Heute beliebt
21 – 40 von 107 Fotos
1 von 3
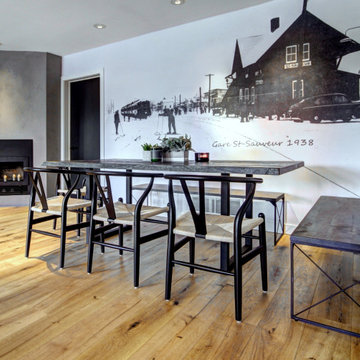
Designer Lyne brunet
Große Urige Frühstücksecke mit weißer Wandfarbe, braunem Holzboden, Eckkamin, Kaminumrandung aus Beton und Tapetenwänden in Montreal
Große Urige Frühstücksecke mit weißer Wandfarbe, braunem Holzboden, Eckkamin, Kaminumrandung aus Beton und Tapetenwänden in Montreal
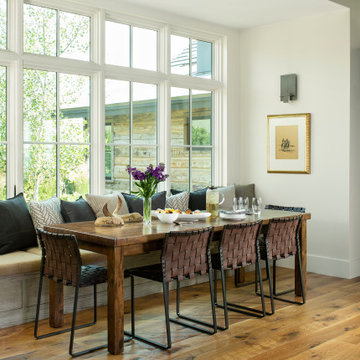
Große Rustikale Frühstücksecke mit weißer Wandfarbe, braunem Boden und braunem Holzboden in Denver
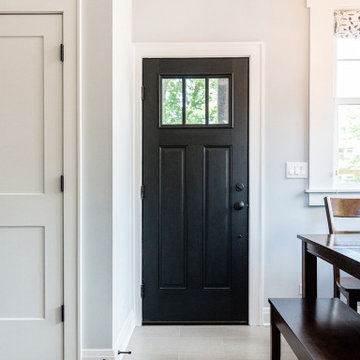
The new breakfast room extension features vaulted ceilings and an expanse of windows
Kleine Rustikale Frühstücksecke mit blauer Wandfarbe, Porzellan-Bodenfliesen, grauem Boden und gewölbter Decke in Chicago
Kleine Rustikale Frühstücksecke mit blauer Wandfarbe, Porzellan-Bodenfliesen, grauem Boden und gewölbter Decke in Chicago

Having worked ten years in hospitality, I understand the challenges of restaurant operation and how smart interior design can make a huge difference in overcoming them.
This once country cottage café needed a facelift to bring it into the modern day but we honoured its already beautiful features by stripping back the lack lustre walls to expose the original brick work and constructing dark paneling to contrast.
The rustic bar was made out of 100 year old floorboards and the shelves and lighting fixtures were created using hand-soldered scaffold pipe for an industrial edge. The old front of house bar was repurposed to make bespoke banquet seating with storage, turning the high traffic hallway area from an avoid zone for couples to an enviable space for groups.

Mittelgroße Urige Frühstücksecke mit brauner Wandfarbe, braunem Holzboden, braunem Boden, Kamin, Kaminumrandung aus Holz, eingelassener Decke und Tapetenwänden in Detroit

The flexible dining nook offers an expanding walnut table- this cozy space, with built in banquet storage, transforms when the additional table leaves are added and table is pivoted 90 degrees, accommodating dining for 10.
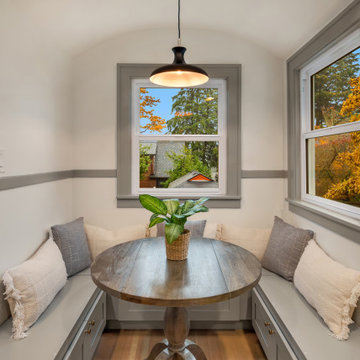
Revamped this unused space in the kitchen to be a breakfast nook with added storage
Rustikale Frühstücksecke mit weißer Wandfarbe, hellem Holzboden und beigem Boden in Seattle
Rustikale Frühstücksecke mit weißer Wandfarbe, hellem Holzboden und beigem Boden in Seattle
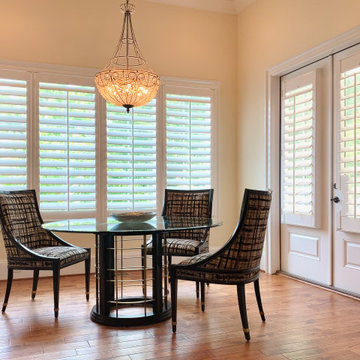
Real Wood Plantation Shutters by Acadia Shutters featured here in our client's beautiful breakfast nook.
Mittelgroße Rustikale Frühstücksecke ohne Kamin mit beiger Wandfarbe, hellem Holzboden und braunem Boden in Nashville
Mittelgroße Rustikale Frühstücksecke ohne Kamin mit beiger Wandfarbe, hellem Holzboden und braunem Boden in Nashville

Geräumige Rustikale Frühstücksecke mit beiger Wandfarbe, Kamin, Kaminumrandung aus Backstein, gewölbter Decke und Ziegelwänden in Las Vegas
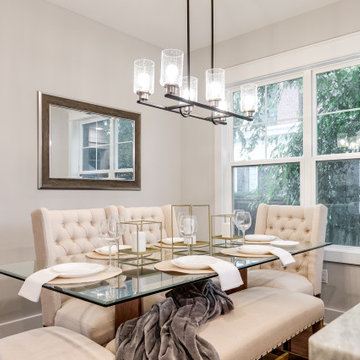
This gorgeous renovation has been designed and built by Richmond Hill Design + Build and offers a floor plan that suits today’s lifestyle. This home sits on a huge corner lot and features over 3,000 sq. ft. of living space, a fenced-in backyard with a deck and a 2-car garage with off street parking! A spacious living room greets you and showcases the shiplap accent walls, exposed beams and original fireplace. An addition to the home provides an office space with a vaulted ceiling and exposed brick wall. The first floor bedroom is spacious and has a full bath that is accessible through the mud room in the rear of the home, as well. Stunning open kitchen boasts floating shelves, breakfast bar, designer light fixtures, shiplap accent wall and a dining area. A wide staircase leads you upstairs to 3 additional bedrooms, a hall bath and an oversized laundry room. The master bedroom offers 3 closets, 1 of which is a walk-in. The en-suite has been thoughtfully designed and features tile floors, glass enclosed tile shower, dual vanity and plenty of natural light. A finished basement gives you additional entertaining space with a wet bar and half bath. Must-see quality build!
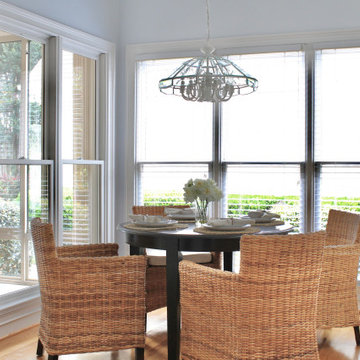
We chose to use black and gold to complement the fixture and yet gave a statement of this beautiful room.
Mittelgroße Urige Frühstücksecke mit rosa Wandfarbe, hellem Holzboden, braunem Boden und Kassettendecke in Charlotte
Mittelgroße Urige Frühstücksecke mit rosa Wandfarbe, hellem Holzboden, braunem Boden und Kassettendecke in Charlotte
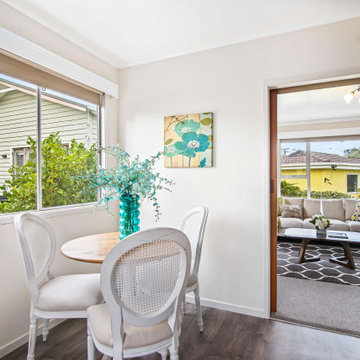
No space is too small in this kitchen-dining room in a midcentury Auckland unit. Staged by Vision Home.
Kleine Urige Frühstücksecke mit beiger Wandfarbe, Linoleum und braunem Boden in Auckland
Kleine Urige Frühstücksecke mit beiger Wandfarbe, Linoleum und braunem Boden in Auckland

Having worked ten years in hospitality, I understand the challenges of restaurant operation and how smart interior design can make a huge difference in overcoming them.
This once country cottage café needed a facelift to bring it into the modern day but we honoured its already beautiful features by stripping back the lack lustre walls to expose the original brick work and constructing dark paneling to contrast.
The rustic bar was made out of 100 year old floorboards and the shelves and lighting fixtures were created using hand-soldered scaffold pipe for an industrial edge. The old front of house bar was repurposed to make bespoke banquet seating with storage, turning the high traffic hallway area from an avoid zone for couples to an enviable space for groups.
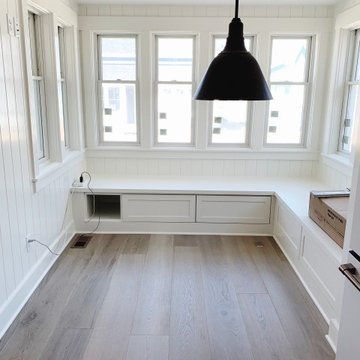
Kleine Urige Frühstücksecke mit weißer Wandfarbe, dunklem Holzboden und Holzdielenwänden in Indianapolis
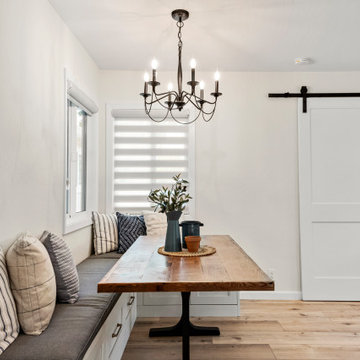
New Luxury vinyl plank flooring covers the whole home with exceptions of tile in the laundry room, hall bath and master bath.
On the next leg of the journey was the modern hybrid Farmstead style Great room. The bold black granite apron sink brings wonderful diversity, when paired with the Hale Navy Island, and Lunada Bay backsplash tile that encases the kitchen. The Breakfast nook was a wonderful added touch for this project, where the family can enjoy a wonderful meal or morning coffee together.
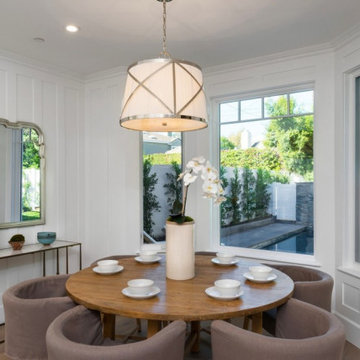
@BuildCisco 1-877-BUILD-57
Mittelgroße Rustikale Frühstücksecke mit weißer Wandfarbe, braunem Holzboden, beigem Boden, Kassettendecke und Wandpaneelen in Los Angeles
Mittelgroße Rustikale Frühstücksecke mit weißer Wandfarbe, braunem Holzboden, beigem Boden, Kassettendecke und Wandpaneelen in Los Angeles
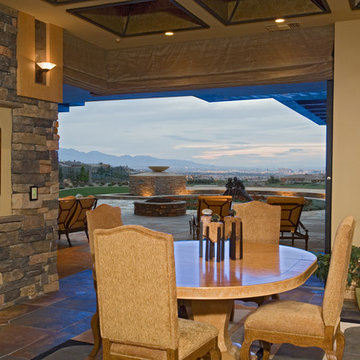
Geräumige Rustikale Frühstücksecke mit beiger Wandfarbe, Kamin, Kaminumrandung aus Backstein, gewölbter Decke und Ziegelwänden in Las Vegas
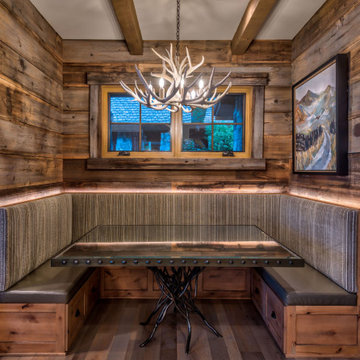
The built in dining nook adds the perfect place for a small dinner or to play a family board game.
Mittelgroße Urige Frühstücksecke mit grauer Wandfarbe, braunem Holzboden, Tunnelkamin, Kaminumrandung aus Stein und braunem Boden in Sonstige
Mittelgroße Urige Frühstücksecke mit grauer Wandfarbe, braunem Holzboden, Tunnelkamin, Kaminumrandung aus Stein und braunem Boden in Sonstige
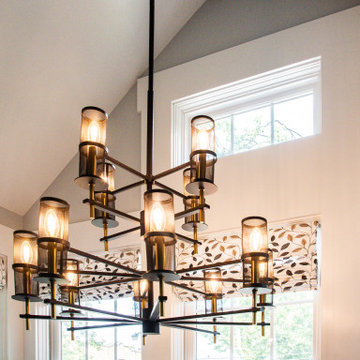
The new breakfast room extension features vaulted ceilings and an expanse of windows
Kleine Urige Frühstücksecke mit blauer Wandfarbe, Porzellan-Bodenfliesen, grauem Boden und gewölbter Decke in Chicago
Kleine Urige Frühstücksecke mit blauer Wandfarbe, Porzellan-Bodenfliesen, grauem Boden und gewölbter Decke in Chicago
Rustikale Frühstücksecke Ideen und Design
2
