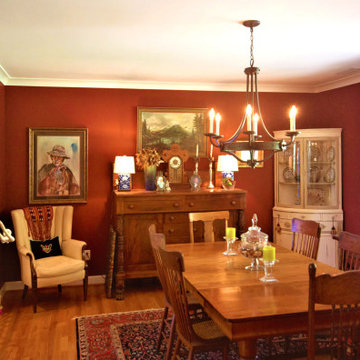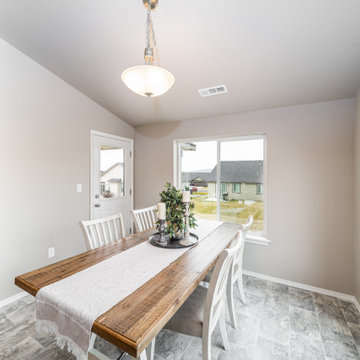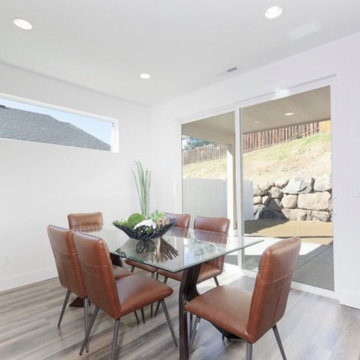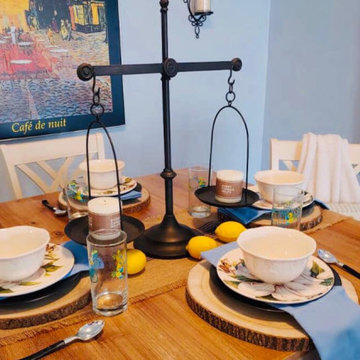Rustikale Frühstücksecke Ideen und Design
Suche verfeinern:
Budget
Sortieren nach:Heute beliebt
41 – 60 von 107 Fotos
1 von 3
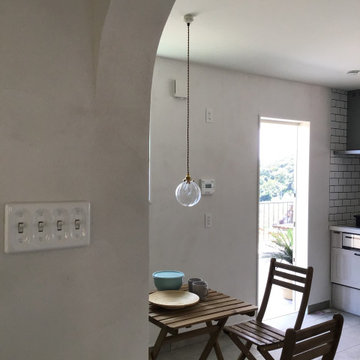
ダイニング。テラスと行き来できます。
一階のスイッチは陶器のアメリカンスイッチを採用。
Große Rustikale Frühstücksecke mit weißer Wandfarbe, Terrakottaboden und grauem Boden in Sonstige
Große Rustikale Frühstücksecke mit weißer Wandfarbe, Terrakottaboden und grauem Boden in Sonstige
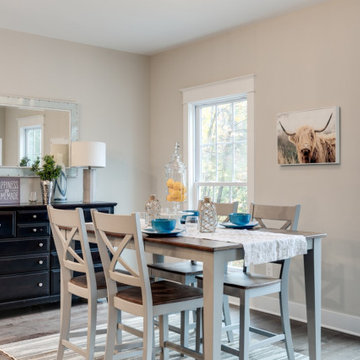
Brand new home in HOT Northside. If you are looking for the conveniences and low maintenance of new and the feel of an established historic neighborhood…Here it is! Enter this stately colonial to find lovely 2-story foyer, stunning living and dining rooms. Fabulous huge open kitchen and family room featuring huge island perfect for entertaining, tile back splash, stainless appliances, farmhouse sink and great lighting! Butler’s pantry with great storage- great staging spot for your parties. Family room with built in bookcases and gas fireplace with easy access to outdoor rear porch makes for great flow. Upstairs find a luxurious master suite. Master bath features large tiled shower and lovely slipper soaking tub. His and her closets. 3 additional bedrooms are great size. Southern bedrooms share a Jack and Jill bath and 4th bedroom has a private bath. Lovely light fixtures and great detail throughout!
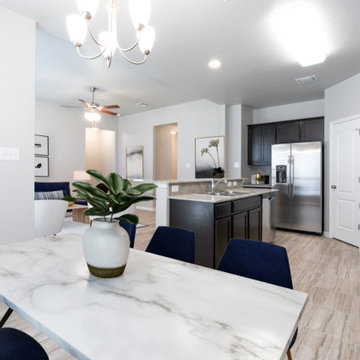
Mittelgroße Urige Frühstücksecke ohne Kamin mit grauer Wandfarbe, Keramikboden und beigem Boden in Austin
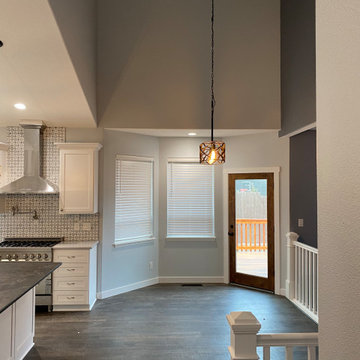
We removed the pony wall and installed railing to give this breakfast eating area an open concept.
Mittelgroße Urige Frühstücksecke ohne Kamin mit grauer Wandfarbe, Vinylboden, buntem Boden und gewölbter Decke in Sonstige
Mittelgroße Urige Frühstücksecke ohne Kamin mit grauer Wandfarbe, Vinylboden, buntem Boden und gewölbter Decke in Sonstige
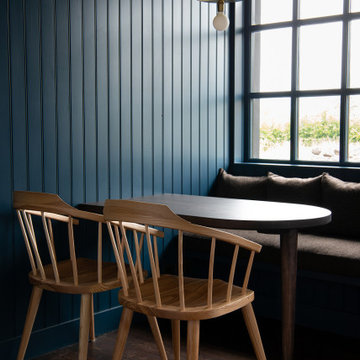
Kleine Urige Frühstücksecke mit blauer Wandfarbe, dunklem Holzboden, braunem Boden und Holzdielenwänden in London
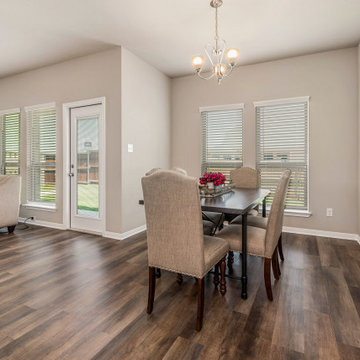
Mittelgroße Urige Frühstücksecke mit beiger Wandfarbe, Vinylboden und braunem Boden in Austin
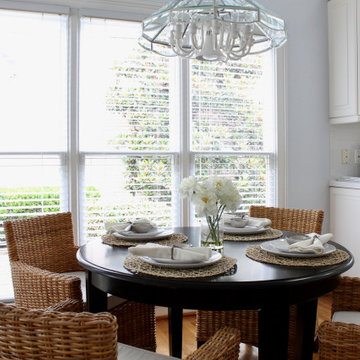
We chose to use black and gold to complement the fixture and yet gave a statement of this beautiful room.
Mittelgroße Rustikale Frühstücksecke mit hellem Holzboden, braunem Boden, Kassettendecke und blauer Wandfarbe in Charlotte
Mittelgroße Rustikale Frühstücksecke mit hellem Holzboden, braunem Boden, Kassettendecke und blauer Wandfarbe in Charlotte
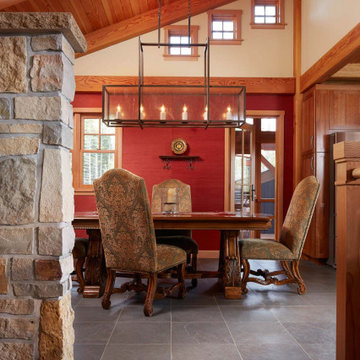
Up North lakeside living all year round. An outdoor lifestyle—and don’t forget the dog. Windows cracked every night for fresh air and woodland sounds. Art and artifacts to display and appreciate. Spaces for reading. Love of a turquoise blue. LiLu Interiors helped a cultured, outdoorsy couple create their year-round home near Lutsen as a place of live, work, and retreat, using inviting materials, detailing, and décor that say “Welcome,” muddy paws or not.
----
Project designed by Minneapolis interior design studio LiLu Interiors. They serve the Minneapolis-St. Paul area including Wayzata, Edina, and Rochester, and they travel to the far-flung destinations that their upscale clientele own second homes in.
-----
For more about LiLu Interiors, click here: https://www.liluinteriors.com/
---
To learn more about this project, click here:
https://www.liluinteriors.com/blog/portfolio-items/lake-spirit-retreat/
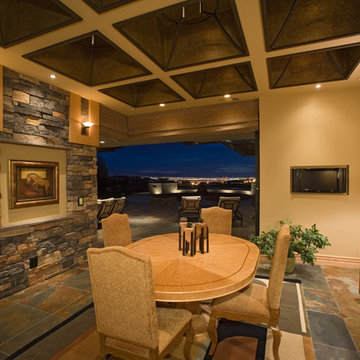
Geräumige Urige Frühstücksecke mit beiger Wandfarbe, Kamin, Kaminumrandung aus Backstein, gewölbter Decke und Ziegelwänden in Las Vegas
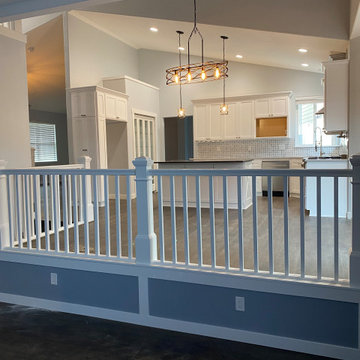
We removed the pony wall and installed railing to give this breakfast eating area an open concept.
Mittelgroße Urige Frühstücksecke ohne Kamin mit grauer Wandfarbe, Vinylboden, buntem Boden und gewölbter Decke in Sonstige
Mittelgroße Urige Frühstücksecke ohne Kamin mit grauer Wandfarbe, Vinylboden, buntem Boden und gewölbter Decke in Sonstige
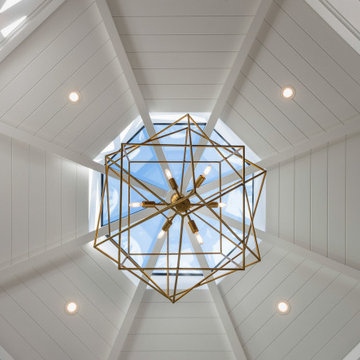
With two teen daughters, a one bathroom house isn’t going to cut it. In order to keep the peace, our clients tore down an existing house in Richmond, BC to build a dream home suitable for a growing family. The plan. To keep the business on the main floor, complete with gym and media room, and have the bedrooms on the upper floor to retreat to for moments of tranquility. Designed in an Arts and Crafts manner, the home’s facade and interior impeccably flow together. Most of the rooms have craftsman style custom millwork designed for continuity. The highlight of the main floor is the dining room with a ridge skylight where ship-lap and exposed beams are used as finishing touches. Large windows were installed throughout to maximize light and two covered outdoor patios built for extra square footage. The kitchen overlooks the great room and comes with a separate wok kitchen. You can never have too many kitchens! The upper floor was designed with a Jack and Jill bathroom for the girls and a fourth bedroom with en-suite for one of them to move to when the need presents itself. Mom and dad thought things through and kept their master bedroom and en-suite on the opposite side of the floor. With such a well thought out floor plan, this home is sure to please for years to come.
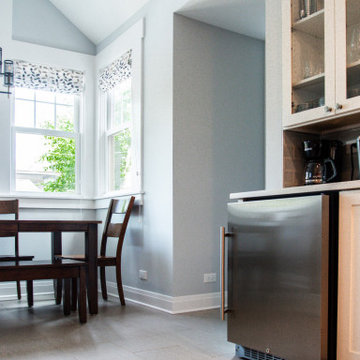
The new breakfast room extension features vaulted ceilings and an expanse of windows
Kleine Urige Frühstücksecke mit blauer Wandfarbe, Porzellan-Bodenfliesen, grauem Boden und gewölbter Decke in Chicago
Kleine Urige Frühstücksecke mit blauer Wandfarbe, Porzellan-Bodenfliesen, grauem Boden und gewölbter Decke in Chicago
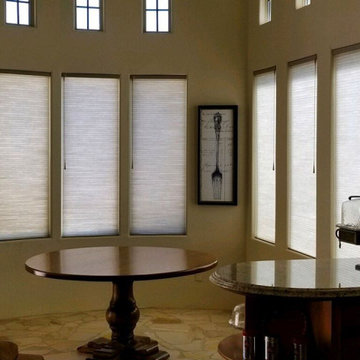
Honeycomb shades are the most popular among our Hunter Douglas products, especially in Arizona. They are the perfect shades for saving energy and insulating the home, allowing your space to feel cooler during the Summer and warmer during Winter!
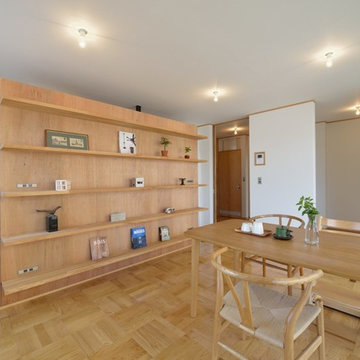
中央に大きな造作家具を造り、ダイニングと主寝室を区切る配置としています。そのため、ひとつの空間自体は分断されず、広いワンルームの要素を持ちながら、空間の認識は区切られている、そんな感覚を創り出しました。
Urige Frühstücksecke mit weißer Wandfarbe, braunem Holzboden, Holzwänden und braunem Boden in Sonstige
Urige Frühstücksecke mit weißer Wandfarbe, braunem Holzboden, Holzwänden und braunem Boden in Sonstige
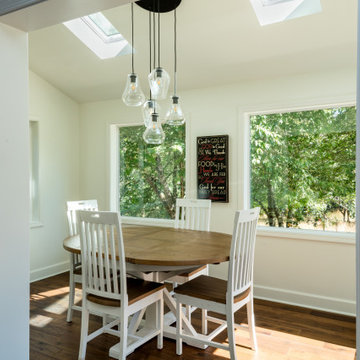
Mittelgroße Rustikale Frühstücksecke ohne Kamin mit weißer Wandfarbe, braunem Holzboden und braunem Boden in Sonstige
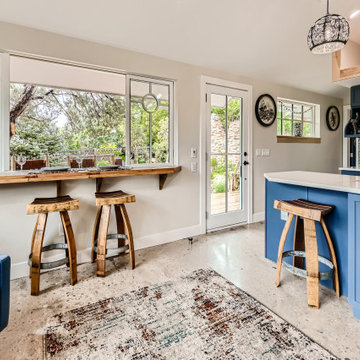
Kleine Urige Frühstücksecke mit beiger Wandfarbe, Betonboden und beigem Boden in Denver
Rustikale Frühstücksecke Ideen und Design
3
