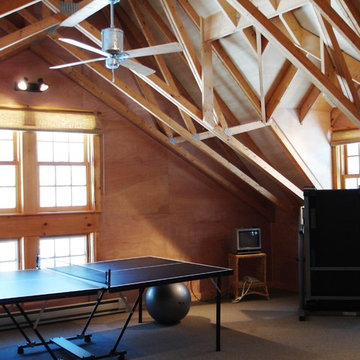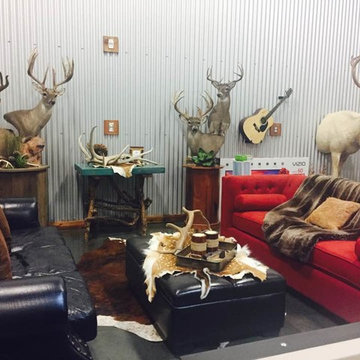Rustikale Hobbyräume Ideen und Design
Suche verfeinern:
Budget
Sortieren nach:Heute beliebt
41 – 60 von 1.298 Fotos
1 von 3
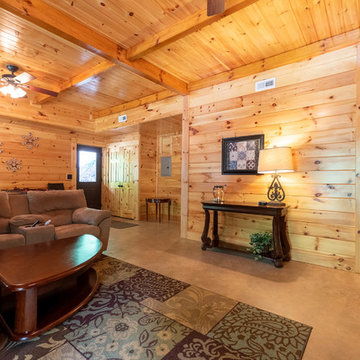
Beautiful Log Home Game Room with White Pine Tongue and Groove Ceiling and 8x8 D Log Walls
Offener Rustikaler Hobbyraum in Sonstige
Offener Rustikaler Hobbyraum in Sonstige
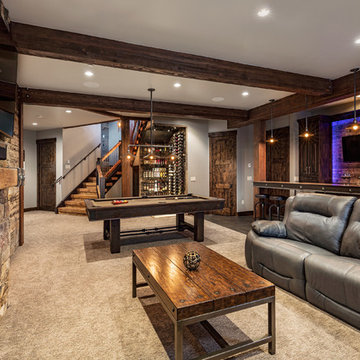
Rustikaler Hobbyraum mit Teppichboden, Kamin, Kaminumrandung aus Stein, TV-Wand und braunem Boden in Denver
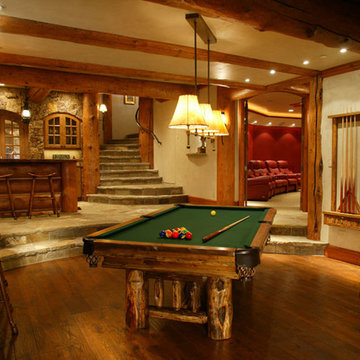
Großer, Offener Uriger Hobbyraum ohne Kamin mit beiger Wandfarbe, braunem Holzboden und beigem Boden in Denver
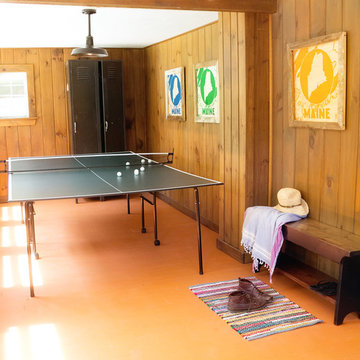
Painted orange wood floor with a hunter green ping pong table. Maine maps by 1ofx.
Rustikaler Hobbyraum in Portland Maine
Rustikaler Hobbyraum in Portland Maine
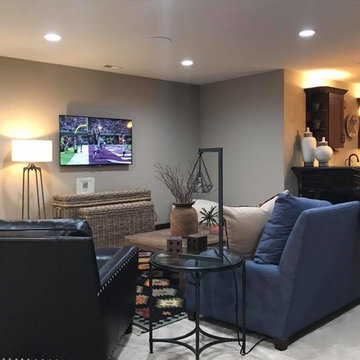
This beautiful Billings, MT home was featured in the Parade of Homes 2017 showcase. Built by Brown Builders.
Mittelgroßer, Offener Uriger Hobbyraum ohne Kamin mit grauer Wandfarbe, Teppichboden, TV-Wand und beigem Boden in Sonstige
Mittelgroßer, Offener Uriger Hobbyraum ohne Kamin mit grauer Wandfarbe, Teppichboden, TV-Wand und beigem Boden in Sonstige
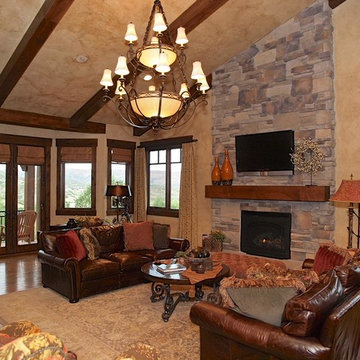
Geräumiger, Offener Uriger Hobbyraum mit beiger Wandfarbe, hellem Holzboden, Kamin und TV-Wand in Salt Lake City
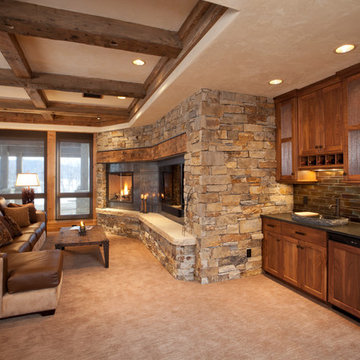
Tim Murphy - photographer
Offener Rustikaler Hobbyraum mit Eckkamin, Kaminumrandung aus Metall und Multimediawand in Denver
Offener Rustikaler Hobbyraum mit Eckkamin, Kaminumrandung aus Metall und Multimediawand in Denver
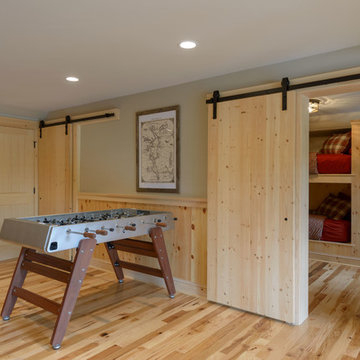
Built by Old Hampshire Designs, Inc.
John W. Hession, Photographer
Mittelgroßer, Fernseherloser, Abgetrennter Uriger Hobbyraum ohne Kamin mit grauer Wandfarbe, hellem Holzboden und beigem Boden in Boston
Mittelgroßer, Fernseherloser, Abgetrennter Uriger Hobbyraum ohne Kamin mit grauer Wandfarbe, hellem Holzboden und beigem Boden in Boston

This space was created in an unfinished space over a tall garage that incorporates a game room with a bar and large TV
Offener Uriger Hobbyraum mit beiger Wandfarbe, braunem Holzboden, Kamin, Kaminumrandung aus Stein, TV-Wand, braunem Boden, gewölbter Decke, Holzdecke und Holzwänden in Atlanta
Offener Uriger Hobbyraum mit beiger Wandfarbe, braunem Holzboden, Kamin, Kaminumrandung aus Stein, TV-Wand, braunem Boden, gewölbter Decke, Holzdecke und Holzwänden in Atlanta
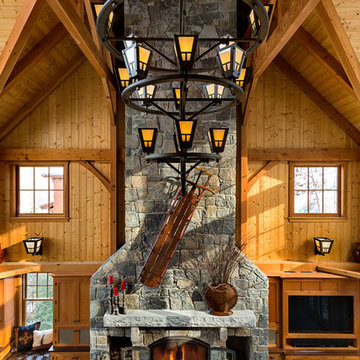
This three-story vacation home for a family of ski enthusiasts features 5 bedrooms and a six-bed bunk room, 5 1/2 bathrooms, kitchen, dining room, great room, 2 wet bars, great room, exercise room, basement game room, office, mud room, ski work room, decks, stone patio with sunken hot tub, garage, and elevator.
The home sits into an extremely steep, half-acre lot that shares a property line with a ski resort and allows for ski-in, ski-out access to the mountain’s 61 trails. This unique location and challenging terrain informed the home’s siting, footprint, program, design, interior design, finishes, and custom made furniture.
Credit: Samyn-D'Elia Architects
Project designed by Franconia interior designer Randy Trainor. She also serves the New Hampshire Ski Country, Lake Regions and Coast, including Lincoln, North Conway, and Bartlett.
For more about Randy Trainor, click here: https://crtinteriors.com/
To learn more about this project, click here: https://crtinteriors.com/ski-country-chic/
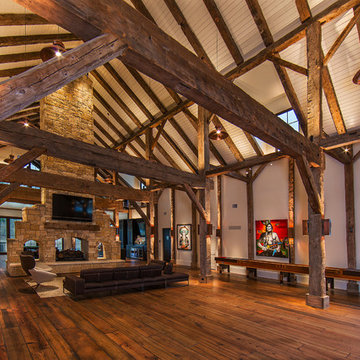
The lighting design in this rustic barn with a modern design was the designed and built by lighting designer Mike Moss. This was not only a dream to shoot because of my love for rustic architecture but also because the lighting design was so well done it was a ease to capture. Photography by Vernon Wentz of Ad Imagery
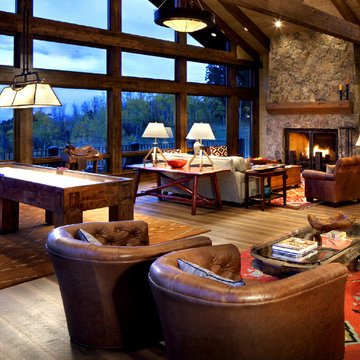
Rustic western style, family room featuring a 12' custom shuffleboard table, built in distressed Knotty Alder, with paneled corners.
Uriger Hobbyraum in Sonstige
Uriger Hobbyraum in Sonstige

The family room is the primary living space in the home, with beautifully detailed fireplace and built-in shelving surround, as well as a complete window wall to the lush back yard. The stained glass windows and panels were designed and made by the homeowner.
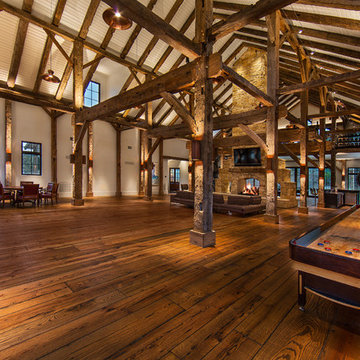
The lighting design in this rustic barn with a modern design was the designed and built by lighting designer Mike Moss. This was not only a dream to shoot because of my love for rustic architecture but also because the lighting design was so well done it was a ease to capture. Photography by Vernon Wentz of Ad Imagery
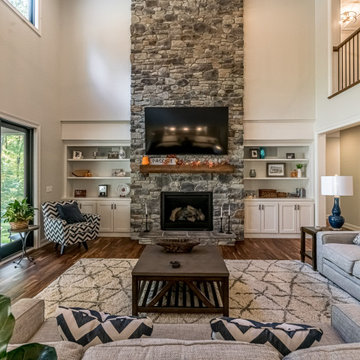
2 story family room
Großer, Offener Uriger Hobbyraum mit grauer Wandfarbe, braunem Holzboden, Kamin, Kaminumrandung aus Stein, Multimediawand, braunem Boden und freigelegten Dachbalken in Sonstige
Großer, Offener Uriger Hobbyraum mit grauer Wandfarbe, braunem Holzboden, Kamin, Kaminumrandung aus Stein, Multimediawand, braunem Boden und freigelegten Dachbalken in Sonstige
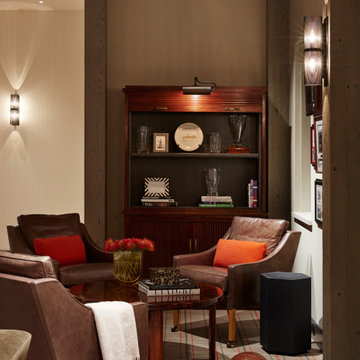
This Aspen retreat boasts both grandeur and intimacy. By combining the warmth of cozy textures and warm tones with the natural exterior inspiration of the Colorado Rockies, this home brings new life to the majestic mountains.
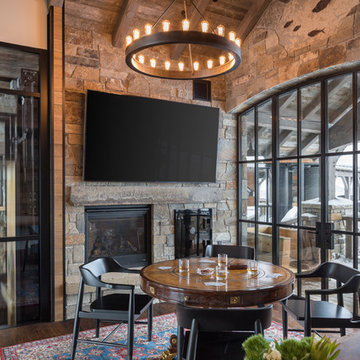
We love to collaborate, whenever and wherever the opportunity arises. For this mountainside retreat, we entered at a unique point in the process—to collaborate on the interior architecture—lending our expertise in fine finishes and fixtures to complete the spaces, thereby creating the perfect backdrop for the family of furniture makers to fill in each vignette. Catering to a design-industry client meant we sourced with singularity and sophistication in mind, from matchless slabs of marble for the kitchen and master bath to timeless basin sinks that feel right at home on the frontier and custom lighting with both industrial and artistic influences. We let each detail speak for itself in situ.

Doug Burke Photography
Geräumiger, Offener Uriger Hobbyraum mit beiger Wandfarbe, braunem Holzboden, Kamin und Kaminumrandung aus Stein in Salt Lake City
Geräumiger, Offener Uriger Hobbyraum mit beiger Wandfarbe, braunem Holzboden, Kamin und Kaminumrandung aus Stein in Salt Lake City
Rustikale Hobbyräume Ideen und Design
3
