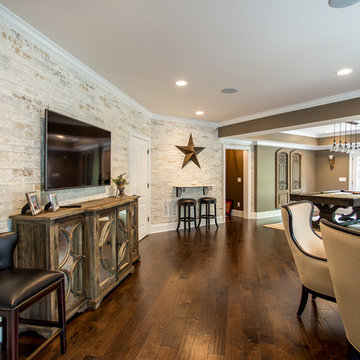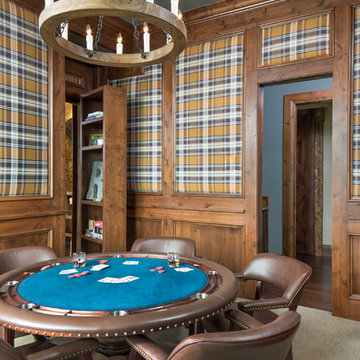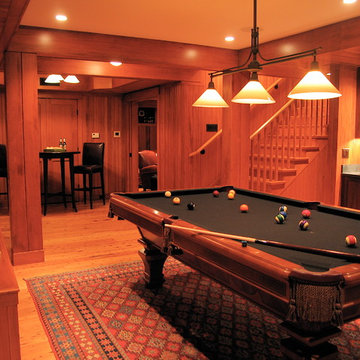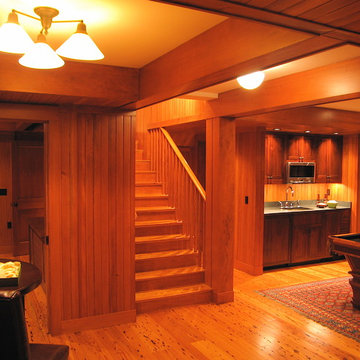Rustikale Hobbyräume Ideen und Design
Suche verfeinern:
Budget
Sortieren nach:Heute beliebt
121 – 140 von 1.298 Fotos
1 von 3
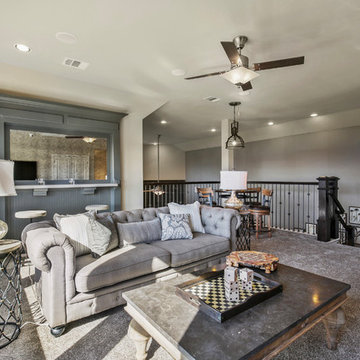
Großer Rustikaler Hobbyraum im Loft-Stil mit beiger Wandfarbe, Teppichboden und beigem Boden in Dallas
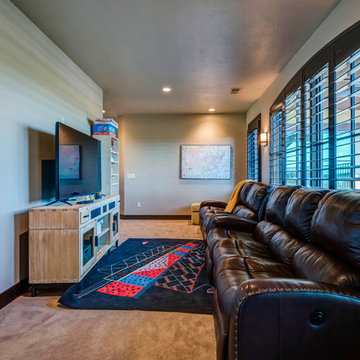
Mittelgroßer, Offener Rustikaler Hobbyraum ohne Kamin mit grauer Wandfarbe, Teppichboden, freistehendem TV und braunem Boden in Denver
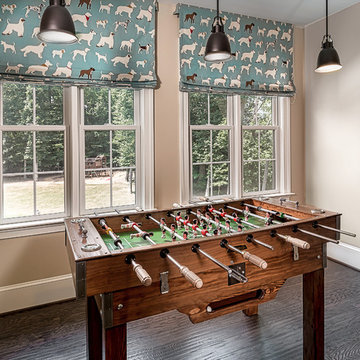
Großer, Abgetrennter Rustikaler Hobbyraum ohne Kamin mit beiger Wandfarbe, dunklem Holzboden, TV-Wand und braunem Boden in Washington, D.C.

Expansive great room with dining room, living room and fieldstone fireplace, pool table and built-in desk. The arched exposed beam ceiling and bright wall of windows continue the light and open feel of this home.
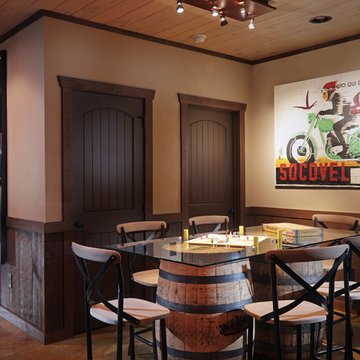
Offener Rustikaler Hobbyraum mit beiger Wandfarbe, Betonboden und braunem Boden in Atlanta

This three-story vacation home for a family of ski enthusiasts features 5 bedrooms and a six-bed bunk room, 5 1/2 bathrooms, kitchen, dining room, great room, 2 wet bars, great room, exercise room, basement game room, office, mud room, ski work room, decks, stone patio with sunken hot tub, garage, and elevator.
The home sits into an extremely steep, half-acre lot that shares a property line with a ski resort and allows for ski-in, ski-out access to the mountain’s 61 trails. This unique location and challenging terrain informed the home’s siting, footprint, program, design, interior design, finishes, and custom made furniture.
Credit: Samyn-D'Elia Architects
Project designed by Franconia interior designer Randy Trainor. She also serves the New Hampshire Ski Country, Lake Regions and Coast, including Lincoln, North Conway, and Bartlett.
For more about Randy Trainor, click here: https://crtinteriors.com/
To learn more about this project, click here: https://crtinteriors.com/ski-country-chic/
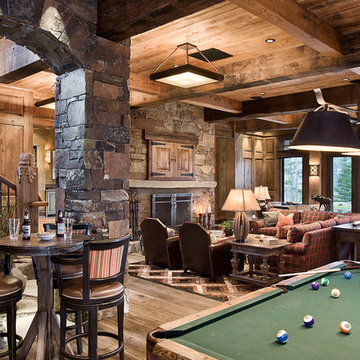
Roger Wade Studio
Offener Rustikaler Hobbyraum mit brauner Wandfarbe, braunem Holzboden, Kamin und Kaminumrandung aus Stein in Sonstige
Offener Rustikaler Hobbyraum mit brauner Wandfarbe, braunem Holzboden, Kamin und Kaminumrandung aus Stein in Sonstige
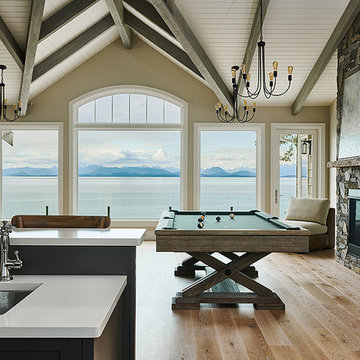
Joshua Lawrence
Großer, Offener Rustikaler Hobbyraum mit beiger Wandfarbe, hellem Holzboden, Kamin, Kaminumrandung aus Stein, TV-Wand und braunem Boden in Vancouver
Großer, Offener Rustikaler Hobbyraum mit beiger Wandfarbe, hellem Holzboden, Kamin, Kaminumrandung aus Stein, TV-Wand und braunem Boden in Vancouver
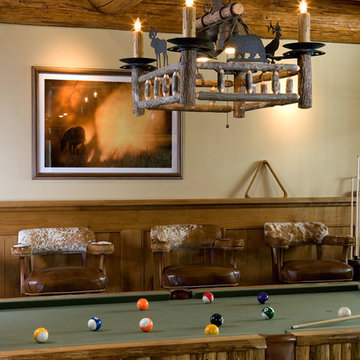
Offener, Mittelgroßer, Fernseherloser Uriger Hobbyraum ohne Kamin mit beiger Wandfarbe und Teppichboden in Denver
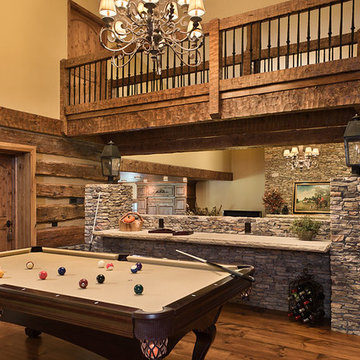
Großer, Offener Uriger Hobbyraum ohne Kamin mit beiger Wandfarbe, braunem Holzboden und braunem Boden in Nashville
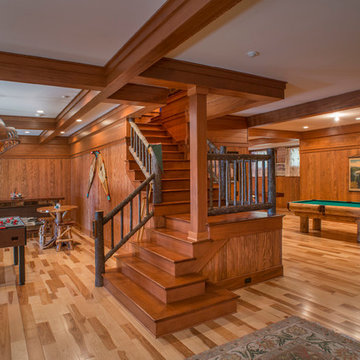
Großer Rustikaler Hobbyraum mit brauner Wandfarbe, braunem Holzboden und braunem Boden in New York

Mittelgroßer, Offener Uriger Hobbyraum mit Eckkamin, Multimediawand, grauem Boden, Holzdecke und Holzwänden in Sonstige

This three-story vacation home for a family of ski enthusiasts features 5 bedrooms and a six-bed bunk room, 5 1/2 bathrooms, kitchen, dining room, great room, 2 wet bars, great room, exercise room, basement game room, office, mud room, ski work room, decks, stone patio with sunken hot tub, garage, and elevator.
The home sits into an extremely steep, half-acre lot that shares a property line with a ski resort and allows for ski-in, ski-out access to the mountain’s 61 trails. This unique location and challenging terrain informed the home’s siting, footprint, program, design, interior design, finishes, and custom made furniture.
Credit: Samyn-D'Elia Architects
Project designed by Franconia interior designer Randy Trainor. She also serves the New Hampshire Ski Country, Lake Regions and Coast, including Lincoln, North Conway, and Bartlett.
For more about Randy Trainor, click here: https://crtinteriors.com/
To learn more about this project, click here: https://crtinteriors.com/ski-country-chic/
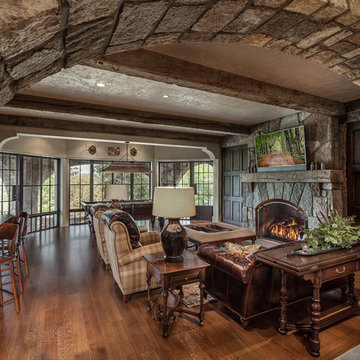
This charming European-inspired home juxtaposes old-world architecture with more contemporary details. The exterior is primarily comprised of granite stonework with limestone accents. The stair turret provides circulation throughout all three levels of the home, and custom iron windows afford expansive lake and mountain views. The interior features custom iron windows, plaster walls, reclaimed heart pine timbers, quartersawn oak floors and reclaimed oak millwork.
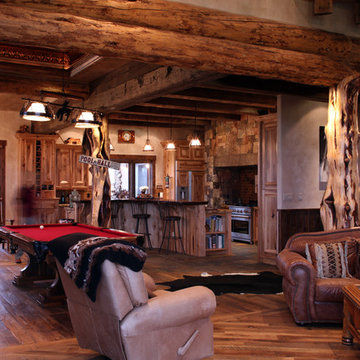
Offener, Großer Rustikaler Hobbyraum mit beiger Wandfarbe, braunem Holzboden, Kamin und Kaminumrandung aus Stein in Albuquerque
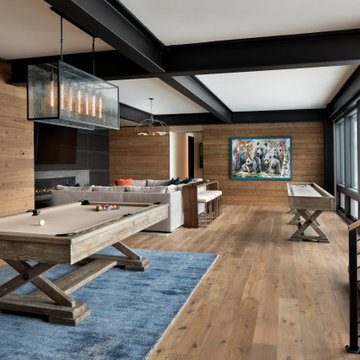
The lower level family room features a hang out area with a pool table, shuffle board and large TV seating area. The style of the exposed beams from the upper level is continued on the lower level.
Rustikale Hobbyräume Ideen und Design
7
