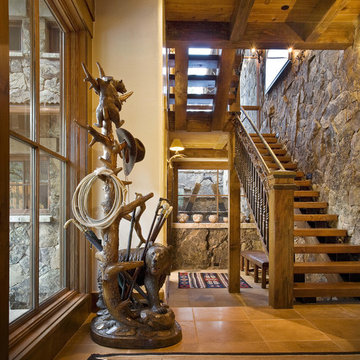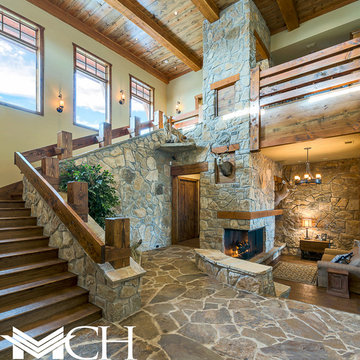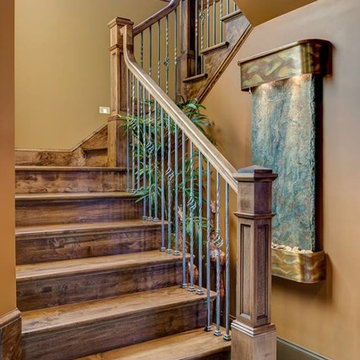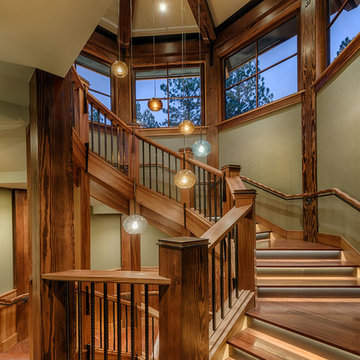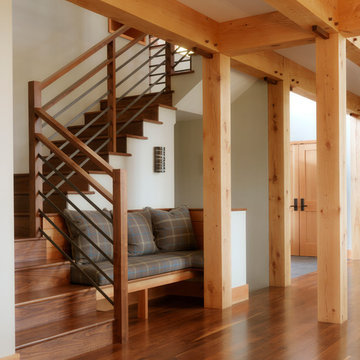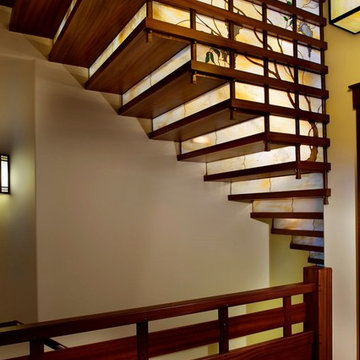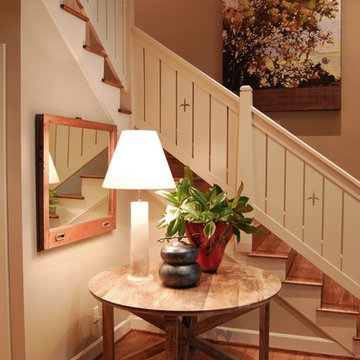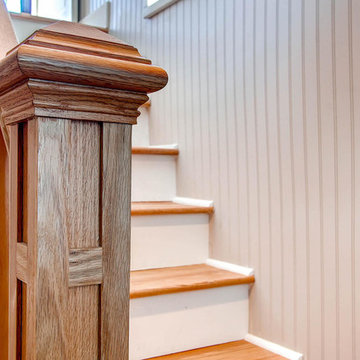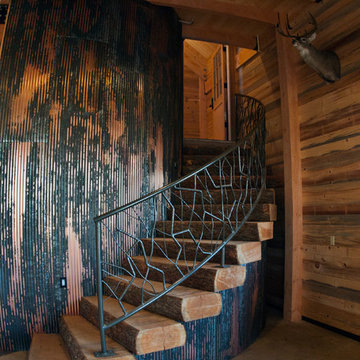Rustikale Holztreppen Ideen und Design
Suche verfeinern:
Budget
Sortieren nach:Heute beliebt
141 – 160 von 5.239 Fotos
1 von 3

Stairway to upper level.
Schwebende, Große Rustikale Holztreppe mit Holz-Setzstufen und Drahtgeländer in Washington, D.C.
Schwebende, Große Rustikale Holztreppe mit Holz-Setzstufen und Drahtgeländer in Washington, D.C.
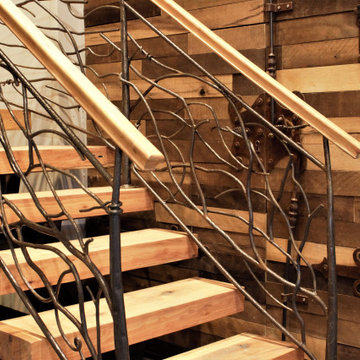
Große Rustikale Holztreppe in U-Form mit offenen Setzstufen und Mix-Geländer in Detroit
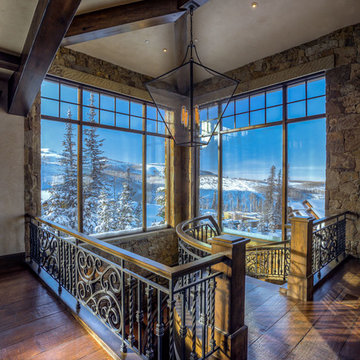
Wrought iron stair banisters are a beautiful addition to the home.
Geräumige Rustikale Treppe mit offenen Setzstufen in Salt Lake City
Geräumige Rustikale Treppe mit offenen Setzstufen in Salt Lake City
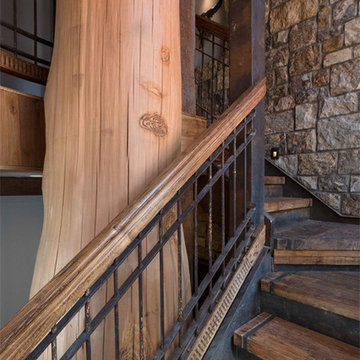
This unique project has heavy Asian influences due to the owner’s strong connection to Indonesia, along with a Mountain West flare creating a unique and rustic contemporary composition. This mountain contemporary residence is tucked into a mature ponderosa forest in the beautiful high desert of Flagstaff, Arizona. The site was instrumental on the development of our form and structure in early design. The 60 to 100 foot towering ponderosas on the site heavily impacted the location and form of the structure. The Asian influence combined with the vertical forms of the existing ponderosa forest led to the Flagstaff House trending towards a horizontal theme.
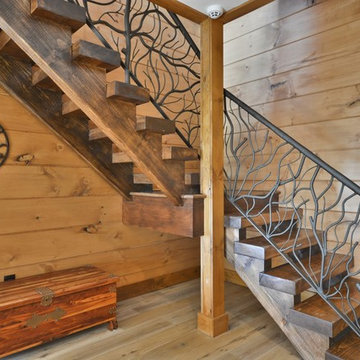
Mike Maloney
Mittelgroße Urige Holztreppe in L-Form mit offenen Setzstufen und Stahlgeländer in Sonstige
Mittelgroße Urige Holztreppe in L-Form mit offenen Setzstufen und Stahlgeländer in Sonstige
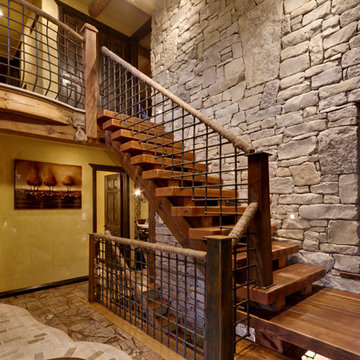
Removed wall blocking staircase to basement and used metal for railings and wood for staircase and overlook. Marble and brick flooring as base.
Gerade, Große Rustikale Holztreppe mit Holz-Setzstufen in Milwaukee
Gerade, Große Rustikale Holztreppe mit Holz-Setzstufen in Milwaukee
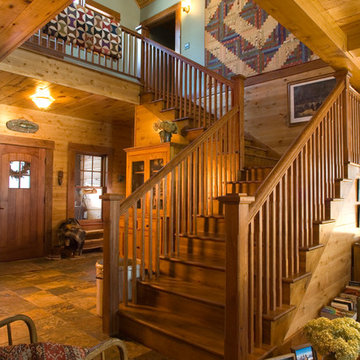
Scott Amundson Photography
Rustikale Holztreppe in L-Form mit Holz-Setzstufen in Minneapolis
Rustikale Holztreppe in L-Form mit Holz-Setzstufen in Minneapolis

Stair | Custom home Studio of LS3P ASSOCIATES LTD. | Photo by Inspiro8 Studio.
Gerade, Große Urige Holztreppe mit offenen Setzstufen und Drahtgeländer in Sonstige
Gerade, Große Urige Holztreppe mit offenen Setzstufen und Drahtgeländer in Sonstige
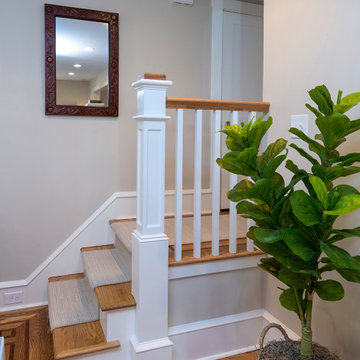
This custom-built staircase connects the new family room to the existing kitchen and is offset by a square newel post. The red oak floor is covered with a carpet tread.
What started as an addition project turned into a full house remodel in this Modern Craftsman home in Narberth, PA. The addition included the creation of a sitting room, family room, mudroom and third floor. As we moved to the rest of the home, we designed and built a custom staircase to connect the family room to the existing kitchen. We laid red oak flooring with a mahogany inlay throughout house. Another central feature of this is home is all the built-in storage. We used or created every nook for seating and storage throughout the house, as you can see in the family room, dining area, staircase landing, bedroom and bathrooms. Custom wainscoting and trim are everywhere you look, and gives a clean, polished look to this warm house.
Rudloff Custom Builders has won Best of Houzz for Customer Service in 2014, 2015 2016, 2017 and 2019. We also were voted Best of Design in 2016, 2017, 2018, 2019 which only 2% of professionals receive. Rudloff Custom Builders has been featured on Houzz in their Kitchen of the Week, What to Know About Using Reclaimed Wood in the Kitchen as well as included in their Bathroom WorkBook article. We are a full service, certified remodeling company that covers all of the Philadelphia suburban area. This business, like most others, developed from a friendship of young entrepreneurs who wanted to make a difference in their clients’ lives, one household at a time. This relationship between partners is much more than a friendship. Edward and Stephen Rudloff are brothers who have renovated and built custom homes together paying close attention to detail. They are carpenters by trade and understand concept and execution. Rudloff Custom Builders will provide services for you with the highest level of professionalism, quality, detail, punctuality and craftsmanship, every step of the way along our journey together.
Specializing in residential construction allows us to connect with our clients early in the design phase to ensure that every detail is captured as you imagined. One stop shopping is essentially what you will receive with Rudloff Custom Builders from design of your project to the construction of your dreams, executed by on-site project managers and skilled craftsmen. Our concept: envision our client’s ideas and make them a reality. Our mission: CREATING LIFETIME RELATIONSHIPS BUILT ON TRUST AND INTEGRITY.
Photo Credit: Linda McManus Images
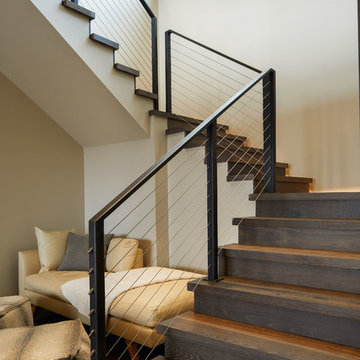
David Marlow Photography
Mittelgroße Rustikale Holztreppe in L-Form mit Holz-Setzstufen und Drahtgeländer in Denver
Mittelgroße Rustikale Holztreppe in L-Form mit Holz-Setzstufen und Drahtgeländer in Denver
Rustikale Holztreppen Ideen und Design
8

