Rustikale Küchen mit gelben Schränken Ideen und Design
Suche verfeinern:
Budget
Sortieren nach:Heute beliebt
21 – 40 von 243 Fotos
1 von 3
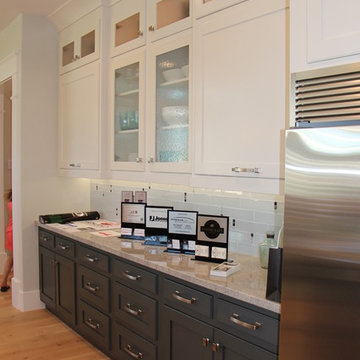
MAPLE LANDING OWNS ALL PHOTOS
Einzeilige, Kleine Urige Küche mit flächenbündigen Schrankfronten, gelben Schränken und Kücheninsel in Salt Lake City
Einzeilige, Kleine Urige Küche mit flächenbündigen Schrankfronten, gelben Schränken und Kücheninsel in Salt Lake City

Kitchen in a 1926 bungalow, done to my client's brief that it should look 'original' to the house.
The three 'jewels' of the kitchen are the immaculately restored 1928 Wedgwood high-oven stove, the SubZero refrigerator/freezer designed to look like an old-fashioned ice box, and the island referencing a farmhouse table with pie-save cabinet underneath, done in ebonized oak and painted bead-board.
The red Marmoleum floor has double inlaid borders, the counters are honed black granite, and the walls, cabinets, and trim are all painted a soft ocher-based cream-colour taken from a 1926 DutchBoy paint deck. Virtually everything is custom, save the sink, faucets, and pulls, done to my original designs. The Bosch dishwasher, washer, and dryer are all hidden in the cabinetry.
All photographs courtesy David Duncan Livingston. (Kitchen featured in Fall 2018 AMERICAN BUNGALOW magazine)
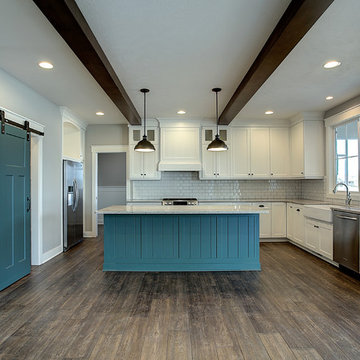
Mittelgroße Urige Küche in U-Form mit Vorratsschrank, Landhausspüle, Schrankfronten im Shaker-Stil, gelben Schränken, Granit-Arbeitsplatte, Küchenrückwand in Gelb, Rückwand aus Keramikfliesen, Küchengeräten aus Edelstahl, braunem Holzboden, Kücheninsel und braunem Boden in Grand Rapids
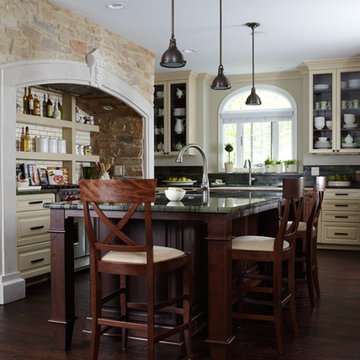
A kitchen that caters to a family's love of cooking and the rustic feel of Tuscany gather around this island. Rustic finishes, custom cabinetry, and a wood fired pizza oven make this kitchen a special space.
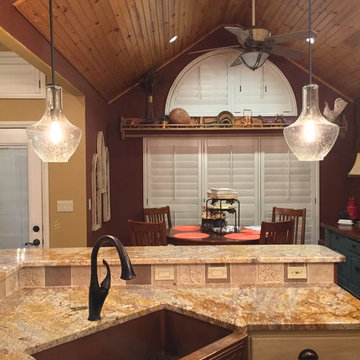
These glass pendant lights connect the space from the kitchen to the dining room. Looking for the same look? Try Kichler Seeded Glass pendant lights.
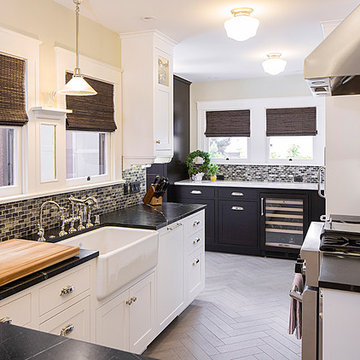
Murray Lampert Design, Build, Remodel
Urige Küche mit Vorratsschrank, Landhausspüle, Schrankfronten mit vertiefter Füllung, gelben Schränken, Marmor-Arbeitsplatte, Rückwand aus Steinfliesen, Küchengeräten aus Edelstahl, Travertin und Küchenrückwand in Schwarz in San Diego
Urige Küche mit Vorratsschrank, Landhausspüle, Schrankfronten mit vertiefter Füllung, gelben Schränken, Marmor-Arbeitsplatte, Rückwand aus Steinfliesen, Küchengeräten aus Edelstahl, Travertin und Küchenrückwand in Schwarz in San Diego
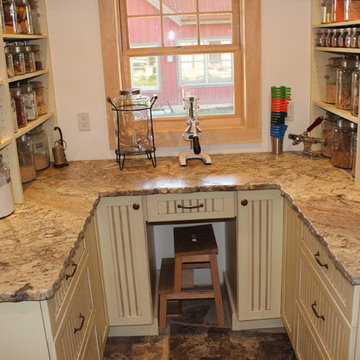
Rustikale Küche in U-Form mit Granit-Arbeitsplatte, Vorratsschrank, Landhausspüle, gelben Schränken, Rückwand aus Steinfliesen und braunem Holzboden in Toronto
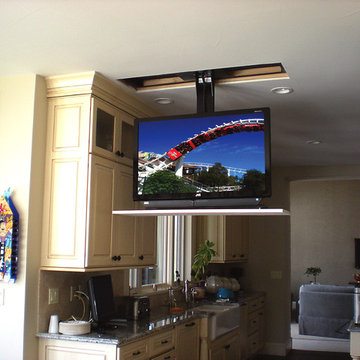
Shawn Hansson, Jen Grammling
Zweizeilige, Mittelgroße Rustikale Wohnküche mit profilierten Schrankfronten, gelben Schränken, Granit-Arbeitsplatte und zwei Kücheninseln in Denver
Zweizeilige, Mittelgroße Rustikale Wohnküche mit profilierten Schrankfronten, gelben Schränken, Granit-Arbeitsplatte und zwei Kücheninseln in Denver
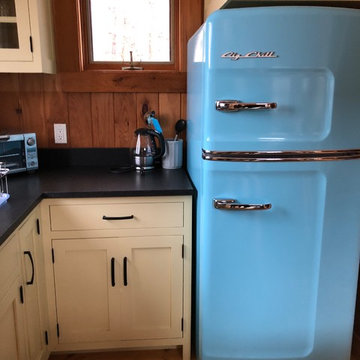
Urige Küche mit Einbauwaschbecken, Schrankfronten im Shaker-Stil, gelben Schränken, Granit-Arbeitsplatte, bunten Elektrogeräten, hellem Holzboden, Kücheninsel, beigem Boden und schwarzer Arbeitsplatte in Portland Maine

Kitchen in a 1926 bungalow done to my clients brief that it should look 'original' to the house.
The three stars of the kitchen are the immaculately restored 1928 high-oven WEDGWOOD stove, the SubZero refrigerator/freezer disguised to look like a vintage ice-box, complete with vintage hardware, and the kitchen island, designed to reference a farm-house table with a pie-save underneath, done in ebonized oak and painted bead-board.
The floor is lip-stick red Marmoleum with double inlaid black borders, the counters are honed black granite, and the cabinets, walls, and trim are painted a soft cream-color taken from a 1926 Dutch Boy paint deck.
All photographs are courtesy David Duncan Livingston. (Kitchen featured in the Fall 2018 issue of AMERICAN BUNGALOW.)
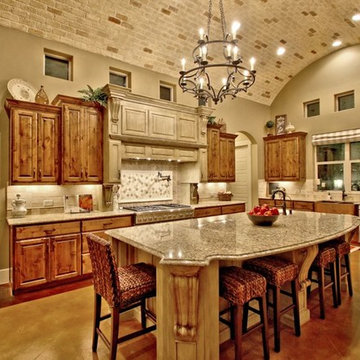
Loyd Carter Photography
Zweizeilige, Geräumige Urige Wohnküche mit Landhausspüle, profilierten Schrankfronten, gelben Schränken, Granit-Arbeitsplatte, Küchenrückwand in Gelb, Rückwand aus Steinfliesen, Küchengeräten aus Edelstahl, Betonboden und Kücheninsel in Austin
Zweizeilige, Geräumige Urige Wohnküche mit Landhausspüle, profilierten Schrankfronten, gelben Schränken, Granit-Arbeitsplatte, Küchenrückwand in Gelb, Rückwand aus Steinfliesen, Küchengeräten aus Edelstahl, Betonboden und Kücheninsel in Austin
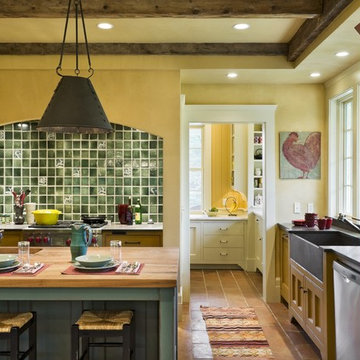
Rob Karosis Photography
www.robkarosis.com
Rustikale Küche mit Landhausspüle, Arbeitsplatte aus Holz, Schrankfronten mit vertiefter Füllung, gelben Schränken, Küchenrückwand in Grün und Mauersteinen in Burlington
Rustikale Küche mit Landhausspüle, Arbeitsplatte aus Holz, Schrankfronten mit vertiefter Füllung, gelben Schränken, Küchenrückwand in Grün und Mauersteinen in Burlington
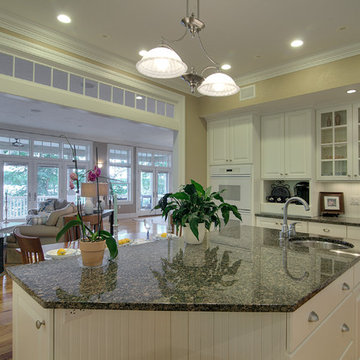
Große Urige Wohnküche in U-Form mit integriertem Waschbecken, profilierten Schrankfronten, gelben Schränken, Granit-Arbeitsplatte, Küchenrückwand in Grau, Rückwand aus Steinfliesen, Küchengeräten aus Edelstahl, Schieferboden und Kücheninsel in Portland Maine
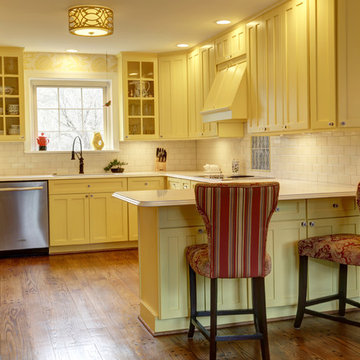
This uplifting, cozy kitchen and dining area are comprised of sunshine yellow craftsman-style cabinets (with built-in under-cabinet wine rack) and refrigerator covers, sparkling white subway tile, floral brocade wallpaper, gorgeous accent lighting (including a tree-branch themed crystal chandelier), custom-built storage benches, and red/white/yellow accent chairs to tie the whole look together. Color, light, and careful placement design maximize the space and natural light, providing ample storage and excellent maneuverability. The extra-deep copper sink is simultaneously decorative and utilitarian. The beautiful wood country-style table and rooster-themed accents tie the whole look together beautifully.
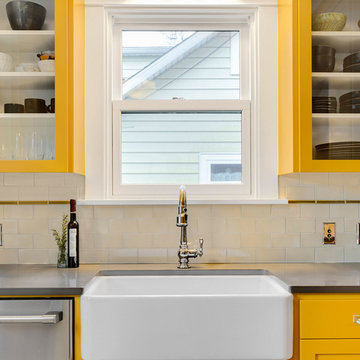
Our clients can enjoy an incredible view of their backyard through their new window over the sink.
Geschlossene, Große Rustikale Küche in U-Form mit Landhausspüle, Schrankfronten im Shaker-Stil, gelben Schränken, Quarzwerkstein-Arbeitsplatte, bunter Rückwand, Rückwand aus Metrofliesen, Küchengeräten aus Edelstahl, hellem Holzboden, Kücheninsel und grauer Arbeitsplatte in Portland
Geschlossene, Große Rustikale Küche in U-Form mit Landhausspüle, Schrankfronten im Shaker-Stil, gelben Schränken, Quarzwerkstein-Arbeitsplatte, bunter Rückwand, Rückwand aus Metrofliesen, Küchengeräten aus Edelstahl, hellem Holzboden, Kücheninsel und grauer Arbeitsplatte in Portland

Mittelgroße Urige Küche in U-Form mit Vorratsschrank, Unterbauwaschbecken, Schrankfronten im Shaker-Stil, gelben Schränken, Quarzwerkstein-Arbeitsplatte, Küchenrückwand in Grau, Rückwand aus Marmor, Elektrogeräten mit Frontblende, Linoleum, Kücheninsel, rotem Boden und grauer Arbeitsplatte in San Francisco
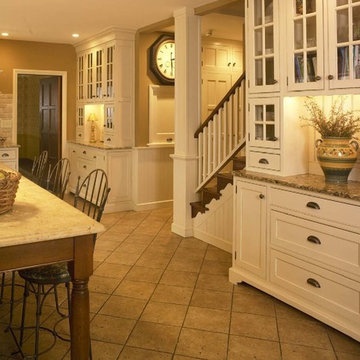
The kitchen is a traditional design in keeping with the aesthetics of the craftsman style house.
Geschlossene, Mittelgroße Urige Küche in U-Form mit Unterbauwaschbecken, flächenbündigen Schrankfronten, gelben Schränken, Granit-Arbeitsplatte, Küchenrückwand in Beige, Rückwand aus Keramikfliesen, Küchengeräten aus Edelstahl, Porzellan-Bodenfliesen und Kücheninsel in Philadelphia
Geschlossene, Mittelgroße Urige Küche in U-Form mit Unterbauwaschbecken, flächenbündigen Schrankfronten, gelben Schränken, Granit-Arbeitsplatte, Küchenrückwand in Beige, Rückwand aus Keramikfliesen, Küchengeräten aus Edelstahl, Porzellan-Bodenfliesen und Kücheninsel in Philadelphia
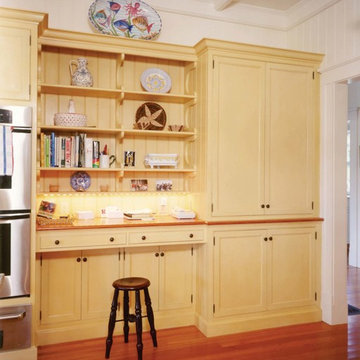
With pantry on the right and ovens on the left, the desk and shelving are neatly tucked between… functional and inviting. A heart pine wood top provides a touch of history to the whole. Flat panel traditional New England style along with distinctive bracketed shelving achieves the function and esthetic desired. Elizabeth Churchill Architect, Michael Meyers Photographer
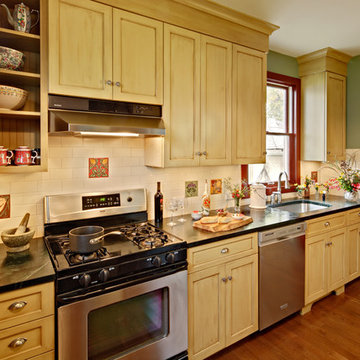
While keeping the character of the 1905 Brooklyn home, this 142 square foot kitchen was modernized and made more functional. The marble topped baking station was at the top of the wish list for the homeowner and adds 5'-6" additional cabinet storage space. The stained glass window above it is now hinged to provide a pass-through to the dining room. The eco-friendly custom cabinets are hand painted & glazed. Photo: Wing Wong
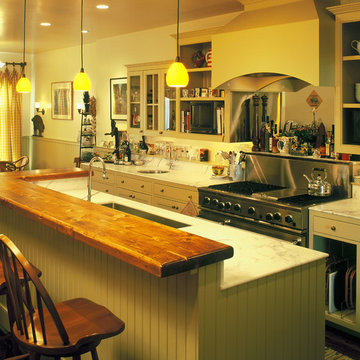
European Country Style Kitchen with long rustic wood bar, marble counters, and painted wood cabinets and hood, and mirror stove backsplash.
JD Peterson Photography
Rustikale Küchen mit gelben Schränken Ideen und Design
2