Rustikale Küchen mit gelben Schränken Ideen und Design
Suche verfeinern:
Budget
Sortieren nach:Heute beliebt
41 – 60 von 242 Fotos
1 von 3
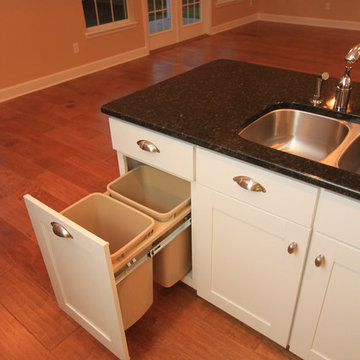
Dreambuilder 11 is a beautiful, rustic, cottage-style home with an abundance of rich colors and textures on the exterior. Generous stone, lap siding and board & batten siding in blacks, tans and greens create a vision of a forest retreat. The four bedroom, two and a half bath home features 2,347 SF on two floors. Inside, an open floor plan with dramatic two-story great room, separate dining room and first-floor master suite make for a beautiful and functional home.
Deremer Studios
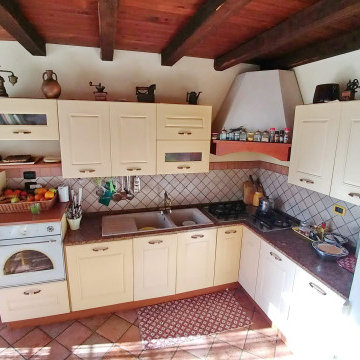
Offene Urige Küche in L-Form mit Doppelwaschbecken, Schrankfronten mit vertiefter Füllung, gelben Schränken, Granit-Arbeitsplatte, Küchenrückwand in Beige, Rückwand aus Porzellanfliesen, Küchengeräten aus Edelstahl, Terrakottaboden, braunem Boden und bunter Arbeitsplatte in Rom
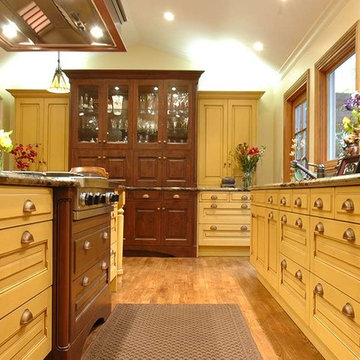
Kitchen Studio Monterey, Inc.
Mittelgroße Urige Wohnküche mit Unterbauwaschbecken, profilierten Schrankfronten, gelben Schränken, Granit-Arbeitsplatte, Küchengeräten aus Edelstahl, braunem Holzboden und zwei Kücheninseln in San Francisco
Mittelgroße Urige Wohnküche mit Unterbauwaschbecken, profilierten Schrankfronten, gelben Schränken, Granit-Arbeitsplatte, Küchengeräten aus Edelstahl, braunem Holzboden und zwei Kücheninseln in San Francisco
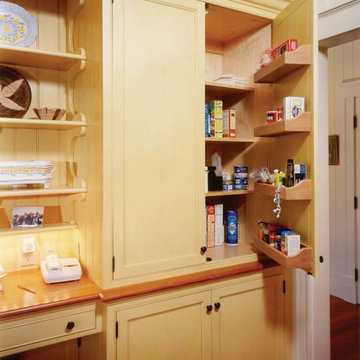
The convenience of accessible storage is apparent as soon as the pantry door is opened. Functional interiors in fine custom cabinetry have always been an essential consideration in kitchens by Jaeger & Ernst cabinetmakers. The unique over cabinet desk brings function and beauty to the kitchen. To better bring the kitchen to its historical roots, the cabinets were built with cherry wood, painted and then in wear areas, the finish was rubbed off to reveal the wood beneath. Project # 6458.5
Elizabeth Churchill Architect
Michael Meyers
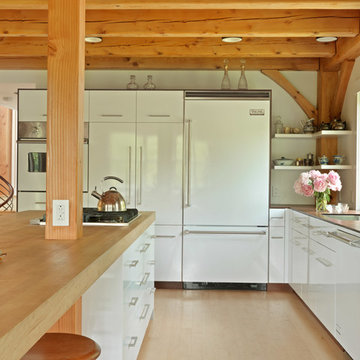
Photography by Susan Teare
Offene, Große Rustikale Küche in L-Form mit flächenbündigen Schrankfronten, gelben Schränken, Arbeitsplatte aus Holz, Küchenrückwand in Weiß, weißen Elektrogeräten, hellem Holzboden und Kücheninsel in Burlington
Offene, Große Rustikale Küche in L-Form mit flächenbündigen Schrankfronten, gelben Schränken, Arbeitsplatte aus Holz, Küchenrückwand in Weiß, weißen Elektrogeräten, hellem Holzboden und Kücheninsel in Burlington
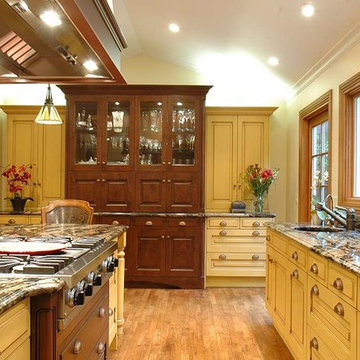
Kitchen Studio Monterey, Inc.
Mittelgroße Rustikale Wohnküche mit Unterbauwaschbecken, profilierten Schrankfronten, gelben Schränken, Granit-Arbeitsplatte, Küchengeräten aus Edelstahl, braunem Holzboden und zwei Kücheninseln in San Francisco
Mittelgroße Rustikale Wohnküche mit Unterbauwaschbecken, profilierten Schrankfronten, gelben Schränken, Granit-Arbeitsplatte, Küchengeräten aus Edelstahl, braunem Holzboden und zwei Kücheninseln in San Francisco
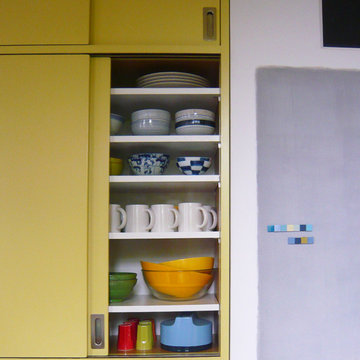
La couleur du plafond de la cusine se prolonge sur le placard sur mesure laqué. Un hublot ouvre sur l'entrée peinte en bleu. Au mur, la peinture magnétique crée un tableau abstrait.
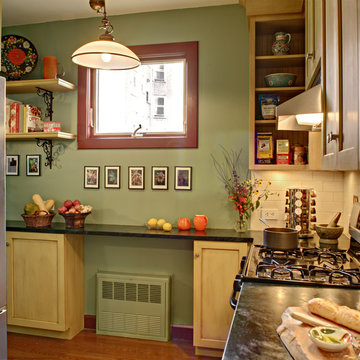
While keeping the character of the 1905 Brooklyn home, this 142 square foot kitchen was modernized and made more functional. The marble topped baking station was at the top of the wish list for the homeowner and adds 5'-6" additional cabinet storage space. The stained glass window above it is now hinged to provide a pass-through to the dining room. The eco-friendly custom cabinets are hand painted & glazed. Photo: Wing Wong
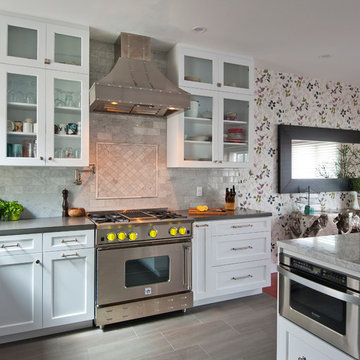
A lovely white BlueStar Kitchen with a 36" gas range with a swing door and 12" grill. The yellow knobs accent the small accessories around the kitchen perfectly. the 36" wrangler hood above it in stainless steel as well with strapping.
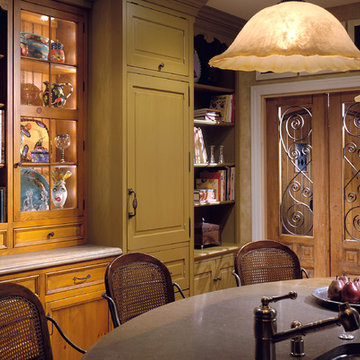
Photo Bruce Van Inwegen
Große Urige Küche in L-Form mit Vorratsschrank, Unterbauwaschbecken, flächenbündigen Schrankfronten, gelben Schränken, Kalkstein-Arbeitsplatte, bunter Rückwand, Rückwand aus Metallfliesen, Elektrogeräten mit Frontblende, hellem Holzboden und Kücheninsel in Chicago
Große Urige Küche in L-Form mit Vorratsschrank, Unterbauwaschbecken, flächenbündigen Schrankfronten, gelben Schränken, Kalkstein-Arbeitsplatte, bunter Rückwand, Rückwand aus Metallfliesen, Elektrogeräten mit Frontblende, hellem Holzboden und Kücheninsel in Chicago
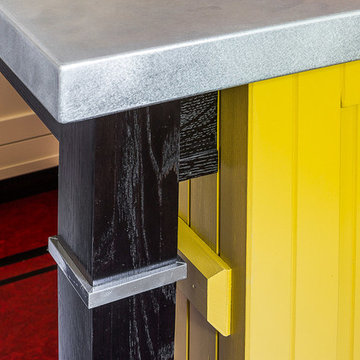
Kitchen in a 1926 bungalow done to my clients brief that it should look 'original' to the house.
The three stars of the kitchen are the immaculately restored 1928 high-oven WEDGWOOD stove, the SubZero refrigerator/freezer disguised to look like a vintage ice-box, complete with vintage hardware, and the kitchen island, designed to reference a farm-house table with a pie-save underneath, done in ebonized oak and painted bead-board.
The floor is lip-stick red Marmoleum with double inlaid black borders, the counters are honed black granite, and the cabinets, walls, and trim are painted a soft cream-color taken from a 1926 Dutch Boy paint deck.
All photographs are courtesy David Duncan Livingston. (Kitchen featured in the Fall 2018 issue of AMERICAN BUNGALOW.)
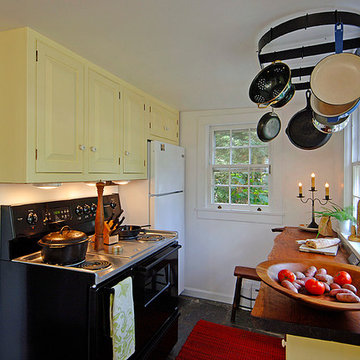
Mike Irby
Geschlossene, Kleine Rustikale Küche ohne Insel in U-Form mit Landhausspüle, profilierten Schrankfronten, gelben Schränken, Arbeitsplatte aus Holz, weißen Elektrogeräten und Schieferboden in Philadelphia
Geschlossene, Kleine Rustikale Küche ohne Insel in U-Form mit Landhausspüle, profilierten Schrankfronten, gelben Schränken, Arbeitsplatte aus Holz, weißen Elektrogeräten und Schieferboden in Philadelphia
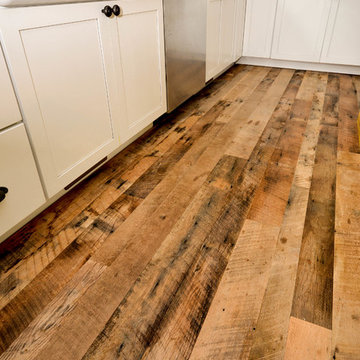
Mittelgroße Urige Wohnküche in L-Form mit Landhausspüle, Schrankfronten im Shaker-Stil, gelben Schränken, Granit-Arbeitsplatte, Küchenrückwand in Weiß, Rückwand aus Metrofliesen, Küchengeräten aus Edelstahl, braunem Holzboden, Kücheninsel und braunem Boden in Washington, D.C.
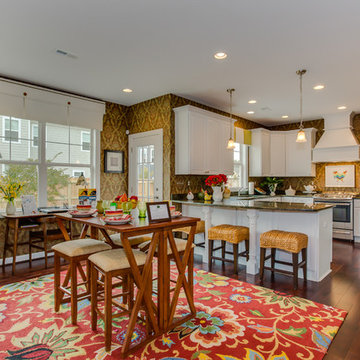
Burrus Model - Chef's Kitchen
Michael Pennello
Urige Wohnküche in U-Form mit profilierten Schrankfronten, gelben Schränken, Granit-Arbeitsplatte, Küchenrückwand in Braun, Küchengeräten aus Edelstahl, dunklem Holzboden und Halbinsel in Sonstige
Urige Wohnküche in U-Form mit profilierten Schrankfronten, gelben Schränken, Granit-Arbeitsplatte, Küchenrückwand in Braun, Küchengeräten aus Edelstahl, dunklem Holzboden und Halbinsel in Sonstige
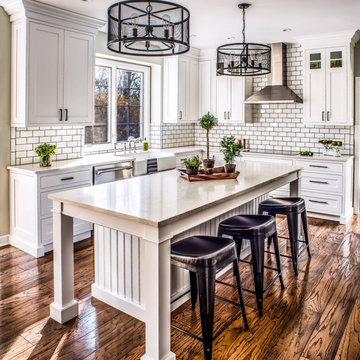
Remodel for a kitchen in Northville, fresh look with custom inset cabinets. Invoking the personality and style of the homeowner. They have a busy life with 2 children and careers, so wanted easy care and great function. The casual look suits them and creates the inviting space they want for their family.
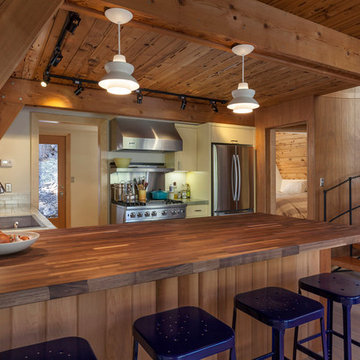
Rustikale Küche mit Waschbecken, flächenbündigen Schrankfronten, gelben Schränken, Arbeitsplatte aus Holz, hellem Holzboden und Halbinsel in Sacramento
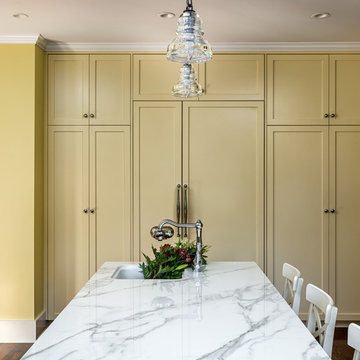
Pierre Galant
Geschlossene, Große Urige Küche in U-Form mit Schrankfronten im Shaker-Stil, Rückwand aus Keramikfliesen, Elektrogeräten mit Frontblende, braunem Holzboden, Kücheninsel, braunem Boden, gelben Schränken und Mineralwerkstoff-Arbeitsplatte in Los Angeles
Geschlossene, Große Urige Küche in U-Form mit Schrankfronten im Shaker-Stil, Rückwand aus Keramikfliesen, Elektrogeräten mit Frontblende, braunem Holzboden, Kücheninsel, braunem Boden, gelben Schränken und Mineralwerkstoff-Arbeitsplatte in Los Angeles
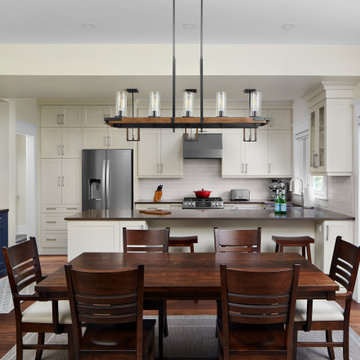
View of new kitchen from dining area
Rustikale Küche in U-Form mit Glasfronten, Küchenrückwand in Weiß, Küchengeräten aus Edelstahl, braunem Holzboden, Quarzwerkstein-Arbeitsplatte, Unterbauwaschbecken, gelben Schränken, Rückwand aus Metrofliesen, braunem Boden und brauner Arbeitsplatte in Toronto
Rustikale Küche in U-Form mit Glasfronten, Küchenrückwand in Weiß, Küchengeräten aus Edelstahl, braunem Holzboden, Quarzwerkstein-Arbeitsplatte, Unterbauwaschbecken, gelben Schränken, Rückwand aus Metrofliesen, braunem Boden und brauner Arbeitsplatte in Toronto
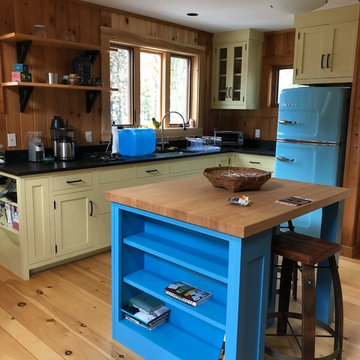
Rustikale Küche mit Einbauwaschbecken, Schrankfronten im Shaker-Stil, gelben Schränken, Granit-Arbeitsplatte, bunten Elektrogeräten, hellem Holzboden, Kücheninsel, beigem Boden und schwarzer Arbeitsplatte in Portland Maine
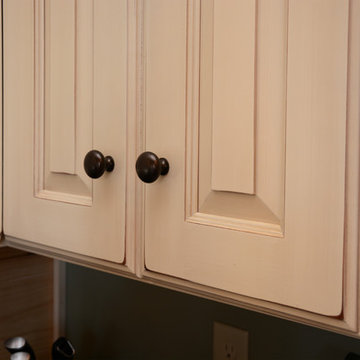
We designed this kitchen for a new, rustic log cabin. One oddity of this kitchen was the beam across the kitchen. Custom cabinets were designed to accommodate the beam. This project features maple Brighton Cabinetry on the perimeter with a Maple Bisque finish and Meadowview door style. The perimeter counter is Verde Butterfly granite. The island is also maple Brighton Cabinetry in a Maple Liberty finish and Meadowview door style, paired with Yellow River granite.
Dan Krotz, Cabinet Discounters, Inc.
Rustikale Küchen mit gelben Schränken Ideen und Design
3