Rustikale Küchen mit Schrankfronten mit vertiefter Füllung Ideen und Design
Suche verfeinern:
Budget
Sortieren nach:Heute beliebt
41 – 60 von 11.146 Fotos
1 von 3

The builder we partnered with for this beauty original wanted to use his cabinet person (who builds and finishes on site) but the clients advocated for manufactured cabinets - and we agree with them! These homeowners were just wonderful to work with and wanted materials that were a little more "out of the box" than the standard "white kitchen" you see popping up everywhere today - and their dog, who came along to every meeting, agreed to something with longevity, and a good warranty!
The cabinets are from WW Woods, their Eclipse (Frameless, Full Access) line in the Aspen door style
- a shaker with a little detail. The perimeter kitchen and scullery cabinets are a Poplar wood with their Seagull stain finish, and the kitchen island is a Maple wood with their Soft White paint finish. The space itself was a little small, and they loved the cabinetry material, so we even paneled their built in refrigeration units to make the kitchen feel a little bigger. And the open shelving in the scullery acts as the perfect go-to pantry, without having to go through a ton of doors - it's just behind the hood wall!
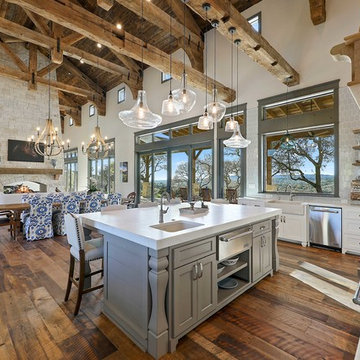
?: Lauren Keller | Luxury Real Estate Services, LLC
Reclaimed Wood Flooring - Sovereign Plank Wood Flooring - https://www.woodco.com/products/sovereign-plank/
Reclaimed Hand Hewn Beams - https://www.woodco.com/products/reclaimed-hand-hewn-beams/
Reclaimed Oak Patina Faced Floors, Skip Planed, Original Saw Marks. Wide Plank Reclaimed Oak Floors, Random Width Reclaimed Flooring.

Offene, Große Rustikale Küche mit Unterbauwaschbecken, Schrankfronten mit vertiefter Füllung, weißen Schränken, Küchengeräten aus Edelstahl, braunem Holzboden, braunem Boden, Mineralwerkstoff-Arbeitsplatte, Küchenrückwand in Grau, Rückwand aus Marmor und schwarzer Arbeitsplatte in Chicago
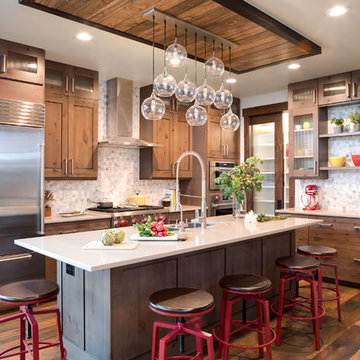
Urige Küche in L-Form mit Schrankfronten mit vertiefter Füllung, hellbraunen Holzschränken, Küchenrückwand in Weiß, Küchengeräten aus Edelstahl, braunem Holzboden, Kücheninsel und braunem Boden in Denver
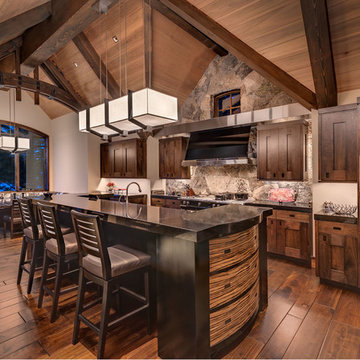
Interior custom Kitchen with arched trusses, stone wall, Walnut custom cabinetry and flooring, custom lighting and a lakefront Breakfast Nook
(c) SANDBOX & Vance Fox
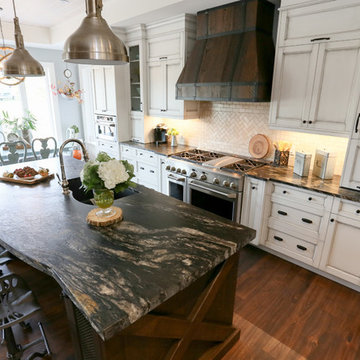
Offene, Große Urige Küche in L-Form mit Unterbauwaschbecken, Schrankfronten mit vertiefter Füllung, weißen Schränken, Küchenrückwand in Beige, Rückwand aus Glasfliesen, Küchengeräten aus Edelstahl, dunklem Holzboden, Kücheninsel, braunem Boden, Onyx-Arbeitsplatte und schwarzer Arbeitsplatte in Toronto

Old world charm, modern styles and color with this craftsman styled kitchen. Plank parquet wood flooring is porcelain tile throughout the bar, kitchen and laundry areas. Marble mosaic behind the range. Featuring white painted cabinets with 2 islands, one island is the bar with glass cabinetry above, and hanging glasses. On the middle island, a complete large natural pine slab, with lighting pendants over both. Laundry room has a folding counter backed by painted tonque and groove planks, as well as a built in seat with storage on either side. Lots of natural light filters through this beautiful airy space, as the windows reach the white quartzite counters.
Project Location: Santa Barbara, California. Project designed by Maraya Interior Design. From their beautiful resort town of Ojai, they serve clients in Montecito, Hope Ranch, Malibu, Westlake and Calabasas, across the tri-county areas of Santa Barbara, Ventura and Los Angeles, south to Hidden Hills- north through Solvang and more.
Vance Simms, Contractor
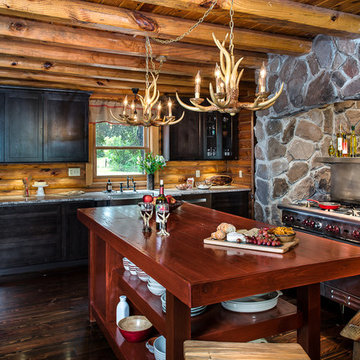
The floors are made of reclaimed Heart Pine solid wood that was milled into tongue & groove planks, sanded and stained.
(Photo Credited to SLR ProShots)

Home by Katahdin Cedar Log Homes
Offene, Kleine Urige Küche in U-Form mit Landhausspüle, weißen Schränken, Granit-Arbeitsplatte, schwarzen Elektrogeräten, Porzellan-Bodenfliesen, Kücheninsel und Schrankfronten mit vertiefter Füllung in Boston
Offene, Kleine Urige Küche in U-Form mit Landhausspüle, weißen Schränken, Granit-Arbeitsplatte, schwarzen Elektrogeräten, Porzellan-Bodenfliesen, Kücheninsel und Schrankfronten mit vertiefter Füllung in Boston

another view of gorgeous tile detail behind cooktop.
Mittelgroße Rustikale Wohnküche in U-Form mit Unterbauwaschbecken, Schrankfronten mit vertiefter Füllung, hellbraunen Holzschränken, Quarzwerkstein-Arbeitsplatte, Küchenrückwand in Metallic, Rückwand aus Keramikfliesen, Küchengeräten aus Edelstahl, Keramikboden und Kücheninsel in Indianapolis
Mittelgroße Rustikale Wohnküche in U-Form mit Unterbauwaschbecken, Schrankfronten mit vertiefter Füllung, hellbraunen Holzschränken, Quarzwerkstein-Arbeitsplatte, Küchenrückwand in Metallic, Rückwand aus Keramikfliesen, Küchengeräten aus Edelstahl, Keramikboden und Kücheninsel in Indianapolis

Große Urige Wohnküche in U-Form mit zwei Kücheninseln, Schrankfronten mit vertiefter Füllung, hellbraunen Holzschränken, Granit-Arbeitsplatte, Küchenrückwand in Grau, Rückwand aus Keramikfliesen, Küchengeräten aus Edelstahl, Waschbecken, hellem Holzboden und braunem Boden in Denver

One enters the large pantry through a wood sliding barn door with old-world metal door hardware; a perfect use for a door style that, both open and closed, adds beauty, texture and a sense of history. The kitchen features interior lit cabinets, subway tile backsplash, and double wall ovens.
Photo Credit: David A. Beckwith
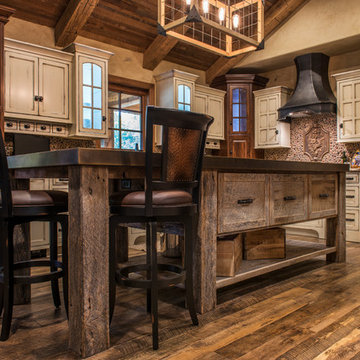
Randy Colwell
Geschlossene, Große Urige Küche in U-Form mit Schrankfronten mit vertiefter Füllung, Schränken im Used-Look, Granit-Arbeitsplatte, Kücheninsel, Landhausspüle, Küchenrückwand in Braun, Elektrogeräten mit Frontblende und dunklem Holzboden in Sonstige
Geschlossene, Große Urige Küche in U-Form mit Schrankfronten mit vertiefter Füllung, Schränken im Used-Look, Granit-Arbeitsplatte, Kücheninsel, Landhausspüle, Küchenrückwand in Braun, Elektrogeräten mit Frontblende und dunklem Holzboden in Sonstige
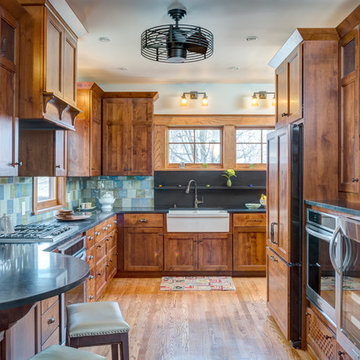
Bob Greenspan
Rustikale Küche mit Schrankfronten mit vertiefter Füllung, hellbraunen Holzschränken, Küchenrückwand in Blau, Küchengeräten aus Edelstahl und braunem Holzboden in Kansas City
Rustikale Küche mit Schrankfronten mit vertiefter Füllung, hellbraunen Holzschränken, Küchenrückwand in Blau, Küchengeräten aus Edelstahl und braunem Holzboden in Kansas City
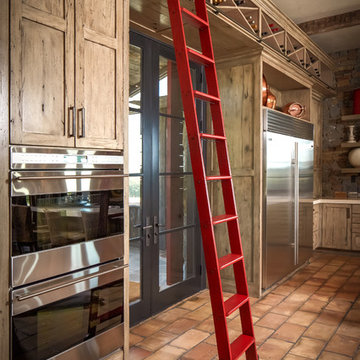
photos by Steve Chenn
Urige Küche mit Schrankfronten mit vertiefter Füllung und Küchengeräten aus Edelstahl in Houston
Urige Küche mit Schrankfronten mit vertiefter Füllung und Küchengeräten aus Edelstahl in Houston
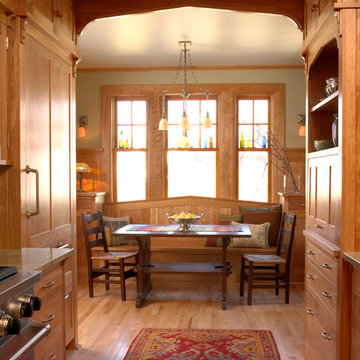
Architecture & Interior Design: David Heide Design Studio -- Photos: Susan Gilmore
Zweizeilige Rustikale Wohnküche ohne Insel mit Schrankfronten mit vertiefter Füllung, Küchengeräten aus Edelstahl, hellen Holzschränken, braunem Holzboden, Granit-Arbeitsplatte, Küchenrückwand in Grau, Rückwand aus Steinfliesen, Landhausspüle und Mauersteinen in Minneapolis
Zweizeilige Rustikale Wohnküche ohne Insel mit Schrankfronten mit vertiefter Füllung, Küchengeräten aus Edelstahl, hellen Holzschränken, braunem Holzboden, Granit-Arbeitsplatte, Küchenrückwand in Grau, Rückwand aus Steinfliesen, Landhausspüle und Mauersteinen in Minneapolis

Geschlossene, Mittelgroße Urige Küche ohne Insel in L-Form mit Unterbauwaschbecken, Schrankfronten mit vertiefter Füllung, hellbraunen Holzschränken, Quarzit-Arbeitsplatte, Küchenrückwand in Beige, Rückwand aus Keramikfliesen, Küchengeräten aus Edelstahl, braunem Holzboden, braunem Boden und beiger Arbeitsplatte in Los Angeles
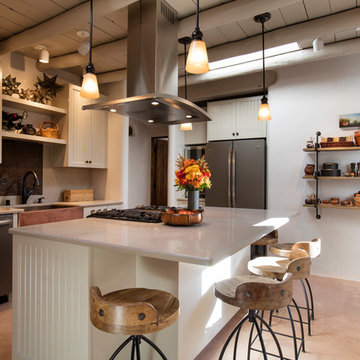
Kate Russell photographer
Einzeilige, Mittelgroße Rustikale Wohnküche mit Landhausspüle, weißen Schränken, Küchenrückwand in Weiß, Küchengeräten aus Edelstahl, Kücheninsel und Schrankfronten mit vertiefter Füllung in Albuquerque
Einzeilige, Mittelgroße Rustikale Wohnküche mit Landhausspüle, weißen Schränken, Küchenrückwand in Weiß, Küchengeräten aus Edelstahl, Kücheninsel und Schrankfronten mit vertiefter Füllung in Albuquerque

A Brilliant Photo - Agnieszka Wormus
Offene, Geräumige Rustikale Küche in L-Form mit Unterbauwaschbecken, Schrankfronten mit vertiefter Füllung, hellbraunen Holzschränken, Granit-Arbeitsplatte, bunter Rückwand, Rückwand aus Stein, Küchengeräten aus Edelstahl, braunem Holzboden und Halbinsel in Denver
Offene, Geräumige Rustikale Küche in L-Form mit Unterbauwaschbecken, Schrankfronten mit vertiefter Füllung, hellbraunen Holzschränken, Granit-Arbeitsplatte, bunter Rückwand, Rückwand aus Stein, Küchengeräten aus Edelstahl, braunem Holzboden und Halbinsel in Denver

MOVE IN READY with Staging Scheduled for Feb 16th! The Hayward is an exciting new and affordable single-level design, full of quality amenities that uphold Berkeley's mantra of MORE THOUGHT PER SQ.FT! The floor plan features 2 additional bedrooms separated from the Primary suite, a Great Room showcasing gorgeous high ceilings, in an open-living design AND 2 1/2 Car garage (33' deep). Warm and welcoming interiors, rich, wood-toned cabinets and glossy & textural tiles lend to a comforting surround. Bosch Appliances, Artisan Light Fixtures and abundant windows create spaces that are light and inviting for every lifestyle! Community common area/walkway adjacent to backyard creates additional privacy! Photos and iGuide are similar. Actual finishes may vary. As of 1/20/24 the home is in the flooring/tile stage of construction.
Rustikale Küchen mit Schrankfronten mit vertiefter Füllung Ideen und Design
3