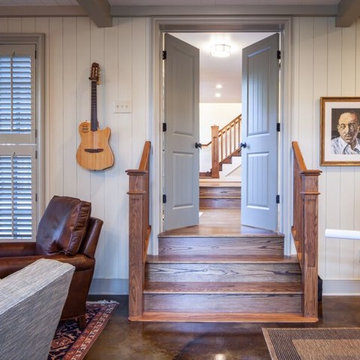Rustikale Musikzimmer Ideen und Design
Suche verfeinern:
Budget
Sortieren nach:Heute beliebt
141 – 160 von 429 Fotos
1 von 3
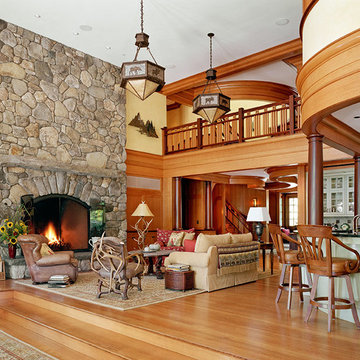
Sam Grey
Großes, Fernseherloses, Offenes Uriges Musikzimmer mit gelber Wandfarbe, hellem Holzboden, Kamin, Kaminumrandung aus Stein und beigem Boden in Boston
Großes, Fernseherloses, Offenes Uriges Musikzimmer mit gelber Wandfarbe, hellem Holzboden, Kamin, Kaminumrandung aus Stein und beigem Boden in Boston
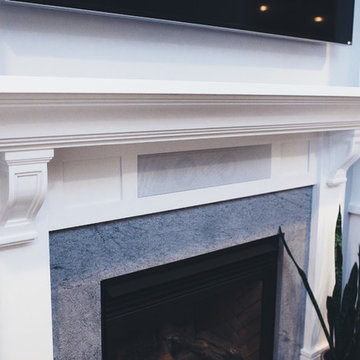
Custom Mantle with Soapstone surround and integrated center channel for AV system.
Photographer: Leney Breeden
Großes, Offenes Uriges Musikzimmer mit grauer Wandfarbe, dunklem Holzboden, Kamin, Kaminumrandung aus Stein und TV-Wand in Richmond
Großes, Offenes Uriges Musikzimmer mit grauer Wandfarbe, dunklem Holzboden, Kamin, Kaminumrandung aus Stein und TV-Wand in Richmond
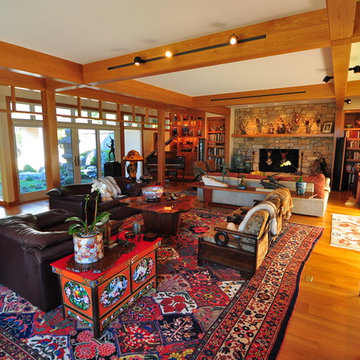
Großes, Fernseherloses, Offenes Uriges Musikzimmer mit weißer Wandfarbe, braunem Holzboden, Kamin, Kaminumrandung aus Stein und braunem Boden in Baltimore
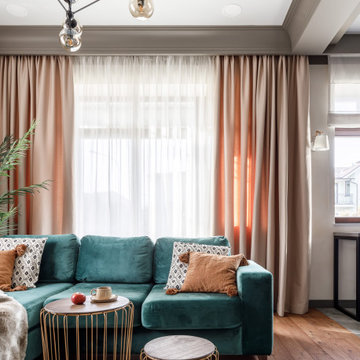
Großes, Offenes Rustikales Musikzimmer mit beiger Wandfarbe, Porzellan-Bodenfliesen, grauem Boden und freigelegten Dachbalken in Sankt Petersburg
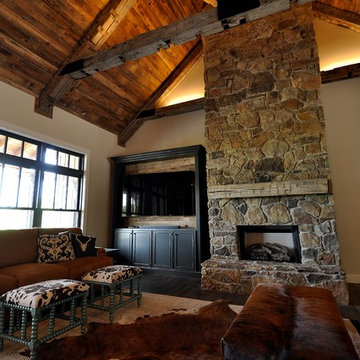
Großes, Offenes Uriges Musikzimmer mit beiger Wandfarbe, dunklem Holzboden, Kamin, Kaminumrandung aus Stein und Multimediawand in Nashville
Großes, Offenes Uriges Musikzimmer mit beiger Wandfarbe, braunem Holzboden, Eckkamin, Kaminumrandung aus Stein und freistehendem TV in San Francisco
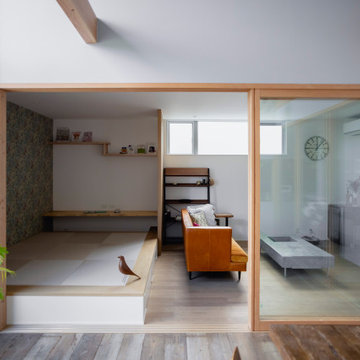
Kleines, Offenes Rustikales Musikzimmer ohne Kamin mit grauer Wandfarbe, hellem Holzboden, TV-Wand, weißem Boden, Tapetendecke und Tapetenwänden in Sonstige
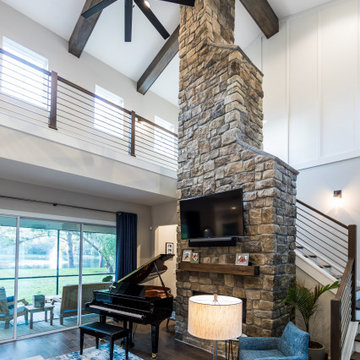
DreamDesign®25, Springmoor House, is a modern rustic farmhouse and courtyard-style home. A semi-detached guest suite (which can also be used as a studio, office, pool house or other function) with separate entrance is the front of the house adjacent to a gated entry. In the courtyard, a pool and spa create a private retreat. The main house is approximately 2500 SF and includes four bedrooms and 2 1/2 baths. The design centerpiece is the two-story great room with asymmetrical stone fireplace and wrap-around staircase and balcony. A modern open-concept kitchen with large island and Thermador appliances is open to both great and dining rooms. The first-floor master suite is serene and modern with vaulted ceilings, floating vanity and open shower.
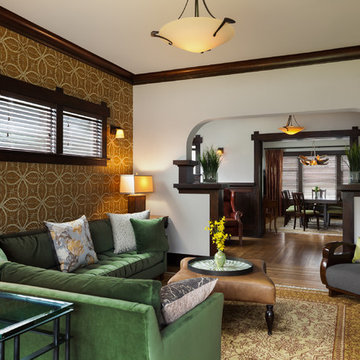
We wanted to show how this great room flows with three chandeliers all in a row. The dining room has a grande pocket door made of old growth fir, as is the rest of the millwork in the house from 1914. The cross lap joints in the trim give this space a Japanese sentiment, something that goes down in history for this space. Craftsman Four Square, Seattle, WA, Belltown Design, Photography by Julie Mannell.
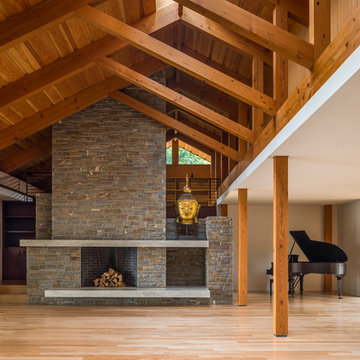
A modern, yet traditionally inspired SW Portland home with sweeping views of Mount Hood features an exposed timber frame core reclaimed from a local rail yard building. A welcoming exterior entrance canopy continues inside to the foyer and piano area before vaulting above the living room. A ridge skylight illuminates the central space and the loft beyond.
The elemental materials of stone, bronze, Douglas Fir, Maple, Western Redcedar. and Walnut carry on a tradition of northwest architecture influenced by Japanese/Asian sensibilities. Mindful of saving energy and resources, this home was outfitted with PV panels and a geothermal mechanical system, contributing to a high performing envelope efficient enough to achieve several sustainability honors. The main home received LEED Gold Certification and the adjacent ADU LEED Platinum Certification, and both structures received Earth Advantage Platinum Certification.
Photo by: David Papazian Photography
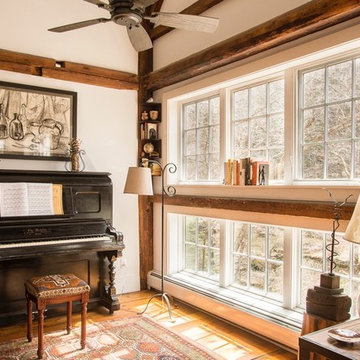
Project by Shawn Ecklund
Photos by Curtis Johnson
Mittelgroßes, Fernseherloses, Offenes Rustikales Musikzimmer ohne Kamin mit beiger Wandfarbe, braunem Holzboden und braunem Boden in Burlington
Mittelgroßes, Fernseherloses, Offenes Rustikales Musikzimmer ohne Kamin mit beiger Wandfarbe, braunem Holzboden und braunem Boden in Burlington
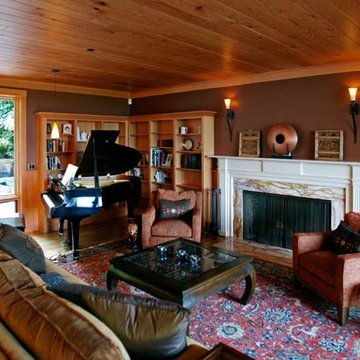
Mittelgroßes, Fernseherloses, Offenes Uriges Musikzimmer mit brauner Wandfarbe, hellem Holzboden und Kamin in Portland
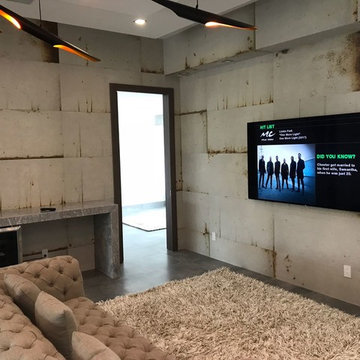
This residence presents a warm family room with the Interno 9 on the floor in 24x48 and the Metal Revival in 24x48 on the wall. Also Products available in stock.
https://www.houzz.com/photos/products/seller--rpsdist
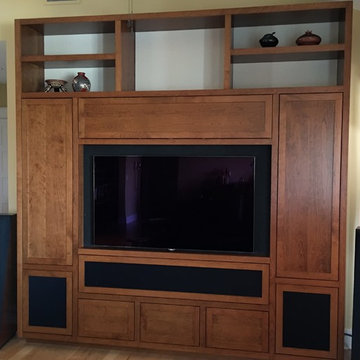
A custom craftsman style cherry media cabinet. The client wanted a cabinet that would frame their new HD TV and hide all of the A/V gear, including the center channel and the subwoofer. The cabinet was designed to match the style and finish of other furniture and the adjoining kitchen, and to be as sleek as possible, with no hardware and touch-latch doors and drawers. The backs of the upper shelves are a fabric acoustic panel to help with the acoustics in a large open space. The cabinet is 9-1/2' W x 10' H.
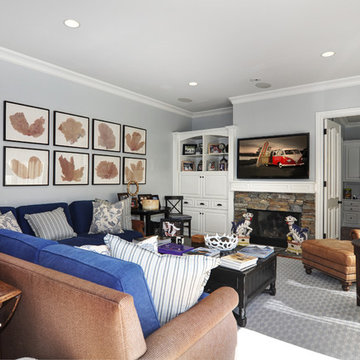
Mittelgroßes, Abgetrenntes Rustikales Musikzimmer mit grauer Wandfarbe, Teppichboden, Kamin, Kaminumrandung aus Stein und Multimediawand in Orange County
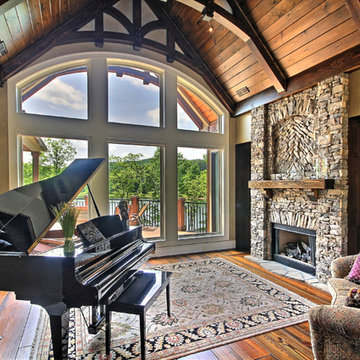
KMPICS.COM
Großes, Offenes Rustikales Musikzimmer mit beiger Wandfarbe, dunklem Holzboden, Kamin und Kaminumrandung aus Stein in Atlanta
Großes, Offenes Rustikales Musikzimmer mit beiger Wandfarbe, dunklem Holzboden, Kamin und Kaminumrandung aus Stein in Atlanta
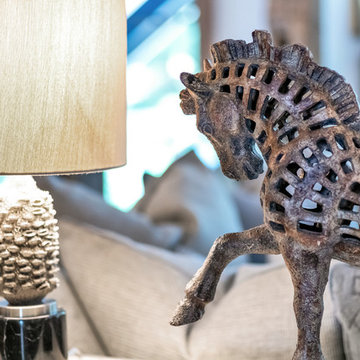
Brad Scott Photography
Großes, Offenes Uriges Musikzimmer mit Kaminumrandung aus Stein, TV-Wand, braunem Boden, weißer Wandfarbe, dunklem Holzboden und Kaminofen in Sonstige
Großes, Offenes Uriges Musikzimmer mit Kaminumrandung aus Stein, TV-Wand, braunem Boden, weißer Wandfarbe, dunklem Holzboden und Kaminofen in Sonstige
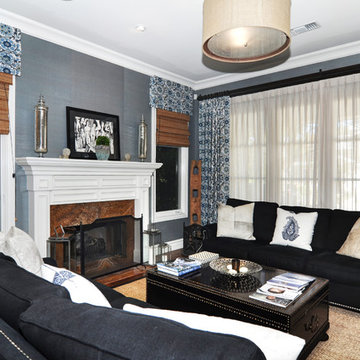
Mittelgroßes, Abgetrenntes Rustikales Musikzimmer mit grauer Wandfarbe, Teppichboden, Kamin, Kaminumrandung aus Stein und Multimediawand in Orange County
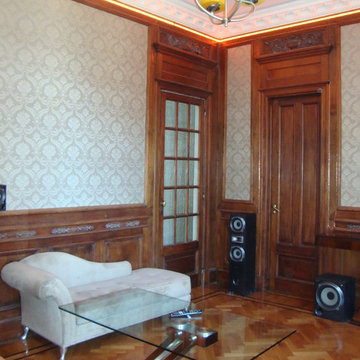
Abgetrenntes Uriges Musikzimmer mit beiger Wandfarbe, hellem Holzboden und braunem Boden in Sonstige
Rustikale Musikzimmer Ideen und Design
8
