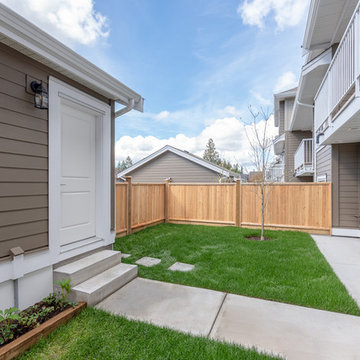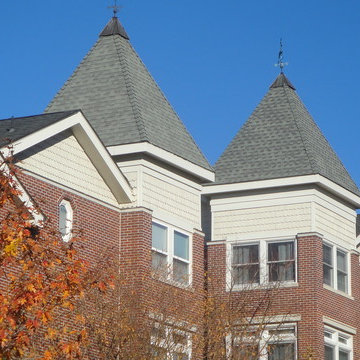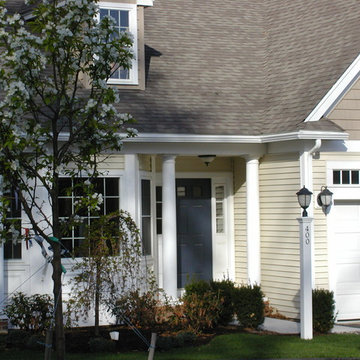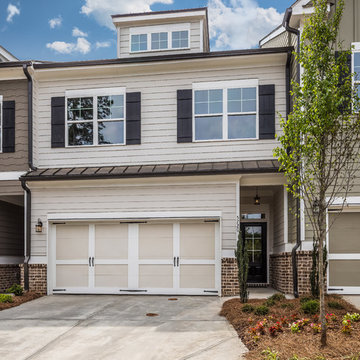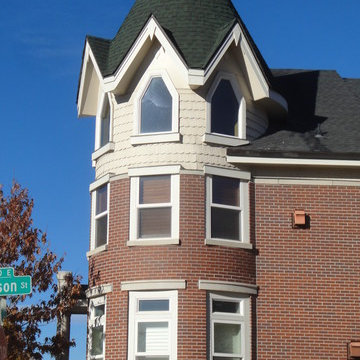Rustikale Reihenhäuser Ideen und Design
Suche verfeinern:
Budget
Sortieren nach:Heute beliebt
61 – 80 von 140 Fotos
1 von 3
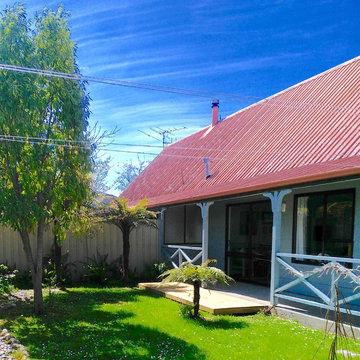
After Photo-Nicola Damm
A bit of demo and a fresh coat of paint.
Kleines Uriges Reihenhaus mit Faserzement-Fassade, grauer Fassadenfarbe, Satteldach und Blechdach in Sonstige
Kleines Uriges Reihenhaus mit Faserzement-Fassade, grauer Fassadenfarbe, Satteldach und Blechdach in Sonstige
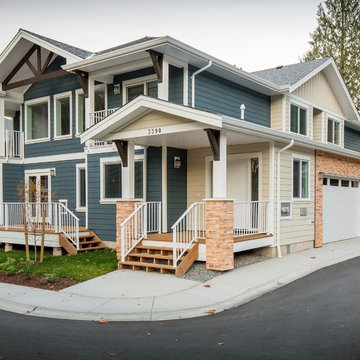
Mittelgroßes, Zweistöckiges Uriges Reihenhaus mit Vinylfassade und Schindeldach in Vancouver
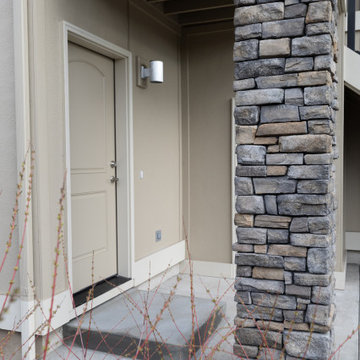
Free-standing, tuscan-inspired, two-story townhome with ground-floor ADU. ADU entry.
Mittelgroßes, Zweistöckiges Rustikales Reihenhaus mit Faserzement-Fassade, beiger Fassadenfarbe, Walmdach und Blechdach in Sonstige
Mittelgroßes, Zweistöckiges Rustikales Reihenhaus mit Faserzement-Fassade, beiger Fassadenfarbe, Walmdach und Blechdach in Sonstige
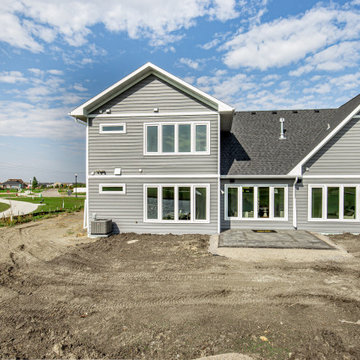
Großes, Zweistöckiges Rustikales Reihenhaus mit Mix-Fassade und grauer Fassadenfarbe in Sonstige
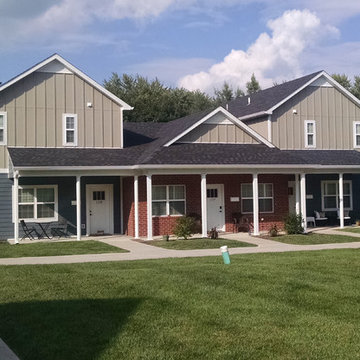
Located on the site of a previous farmhouse in Columbia, Missouri, Cottage Grove is a clustered community of 16 2-bedroom cottage homes for young families and professionals. Designed for Evorg Properties, the 1.8-acre village features sustainable materials, water-saving appliances and other energy efficient elements, with a central courtyard for common use. The community’s classic appearance was designed to blend well with the older existing homes nearby.
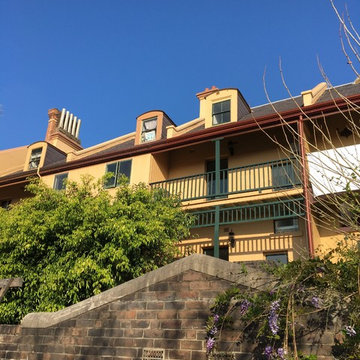
Rear view of c 1888 terrace in Dawes point . Restoration of external terraces, introducing new services.
POC+P architects
Kleines Rustikales Reihenhaus mit Glasfassade, gelber Fassadenfarbe und Satteldach in Sydney
Kleines Rustikales Reihenhaus mit Glasfassade, gelber Fassadenfarbe und Satteldach in Sydney
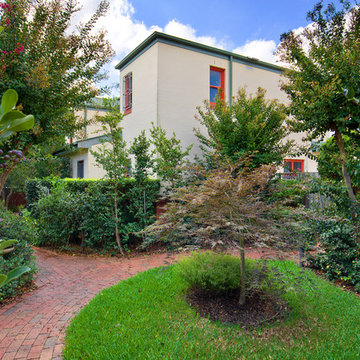
Mittelgroßes, Zweistöckiges Rustikales Reihenhaus mit Backsteinfassade, weißer Fassadenfarbe und Flachdach in Sydney
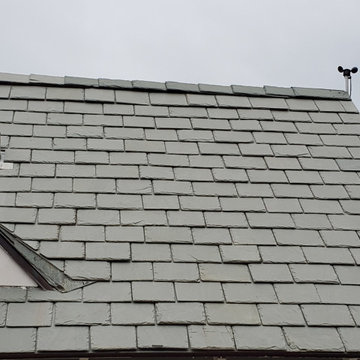
Mittelgroßes, Dreistöckiges Rustikales Haus mit brauner Fassadenfarbe, Mansardendach und Ziegeldach
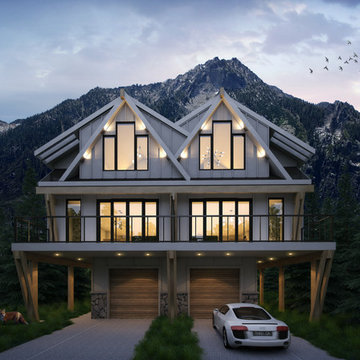
Großes, Dreistöckiges Uriges Reihenhaus mit Steinfassade, weißer Fassadenfarbe, Satteldach und Blechdach in Calgary
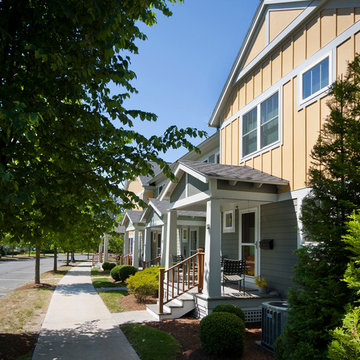
Zweistöckiges Uriges Reihenhaus mit Faserzement-Fassade, Satteldach und Schindeldach in Boston
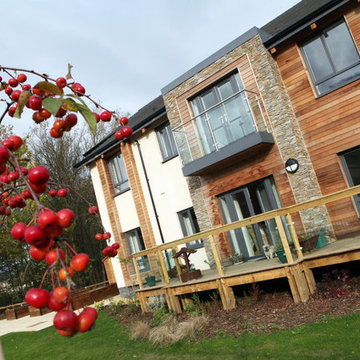
'Lynwood House' es una nueva urbanización de 34 apartments de alta calidad, que incluye un centro médico e instalaciones comunitarias, revestidas con los paneles premontados de piedra natural STONEPANEL®, que ayudan a su integración estética con el entorno.
Diseñado por Edwards Architecture, el proyecto se localiza en un área protegida de Lanchester (Durham, Reino Unido). Para su diseño se utilizó BIM (Building Information Modelling), que permitió el ahorro de costes y una mayor coordinación en la transmisión de información.
Fotos: Taylor Maxwell
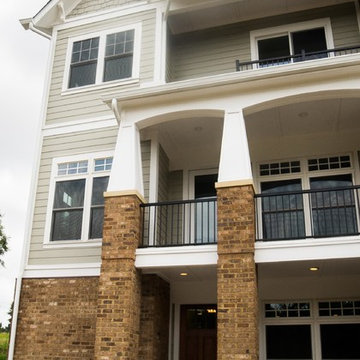
Located in the coveted West End of downtown Greenville, SC, Park Place on Hudson St. brings new living to old Greenville. Just a half-mile from Flour Field, a short walk to the Swamp Rabbit Trail, and steps away from the future Unity Park, this community is ideal for families young and old. The craftsman style town home community consists of twenty-three units, thirteen with 3 beds/2.5 baths and ten with 2 beds/2.5baths.
The design concept they came up with was simple – three separate buildings with two basic floors plans that were fully customizable. Each unit came standard with an elevator, hardwood floors, high-end Kitchen Aid appliances, Moen plumbing fixtures, tile showers, granite countertops, wood shelving in all closets, LED recessed lighting in all rooms, private balconies with built-in grill stations and large sliding glass doors. While the outside craftsman design with large front and back porches was set by the city, the interiors were fully customizable. The homeowners would meet with a designer at the Park Place on Hudson Showroom to pick from a selection of standard options, all items that would go in their home. From cabinets to door handles, from tile to paint colors, there was virtually no interior feature that the owners did not have the option to choose. They also had the ability to fully customize their unit with upgrades by meeting with each vendor individually and selecting the products for their home – some of the owners even choose to re-design the floor plans to better fit their lifestyle.
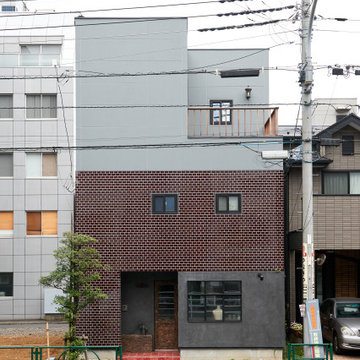
Mittelgroßes, Dreistöckiges Uriges Reihenhaus mit Putzfassade und grauer Fassadenfarbe in Tokio Peripherie
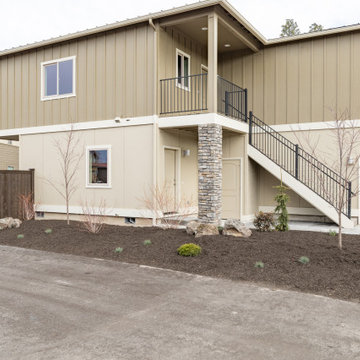
Tuscan-inspired, two-story townhome with ground-floor ADU.
Mittelgroßes, Zweistöckiges Rustikales Reihenhaus mit Faserzement-Fassade, beiger Fassadenfarbe, Walmdach und Blechdach in Sonstige
Mittelgroßes, Zweistöckiges Rustikales Reihenhaus mit Faserzement-Fassade, beiger Fassadenfarbe, Walmdach und Blechdach in Sonstige
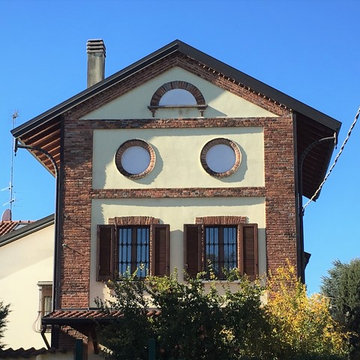
Dreistöckiges Rustikales Reihenhaus mit Mix-Fassade, bunter Fassadenfarbe, Satteldach und Ziegeldach in Sonstige
Rustikale Reihenhäuser Ideen und Design
4
