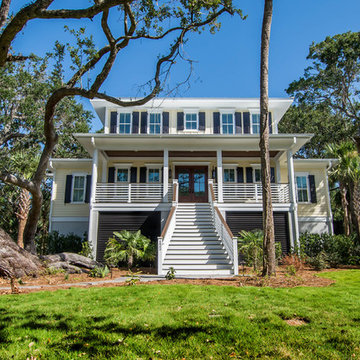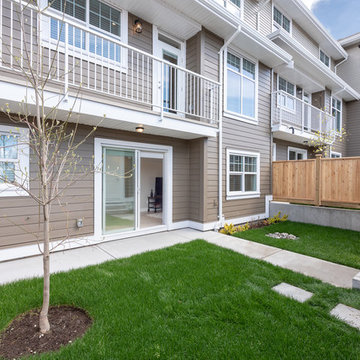Rustikale Reihenhäuser Ideen und Design
Suche verfeinern:
Budget
Sortieren nach:Heute beliebt
101 – 120 von 140 Fotos
1 von 3
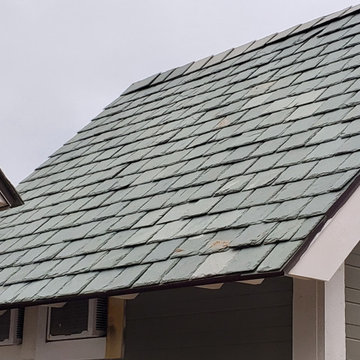
Mittelgroßes, Dreistöckiges Uriges Haus mit brauner Fassadenfarbe, Mansardendach und Ziegeldach
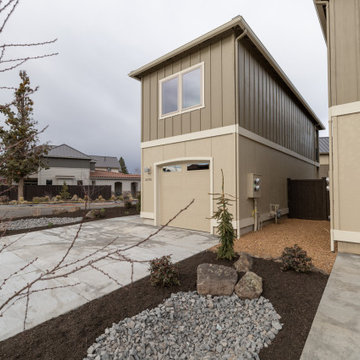
Tuscan-inspired, two-story townhome with ground-floor ADU.
Mittelgroßes, Zweistöckiges Uriges Reihenhaus mit Faserzement-Fassade, beiger Fassadenfarbe, Walmdach und Blechdach in Sonstige
Mittelgroßes, Zweistöckiges Uriges Reihenhaus mit Faserzement-Fassade, beiger Fassadenfarbe, Walmdach und Blechdach in Sonstige
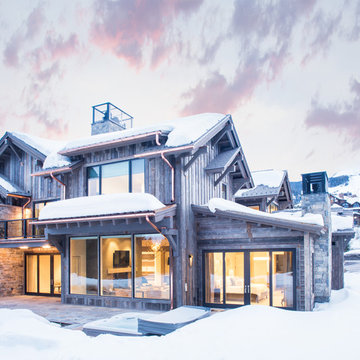
Whitney Kamman
Mittelgroßes, Zweistöckiges Uriges Haus mit grauer Fassadenfarbe, Ziegeldach und Satteldach in Sonstige
Mittelgroßes, Zweistöckiges Uriges Haus mit grauer Fassadenfarbe, Ziegeldach und Satteldach in Sonstige
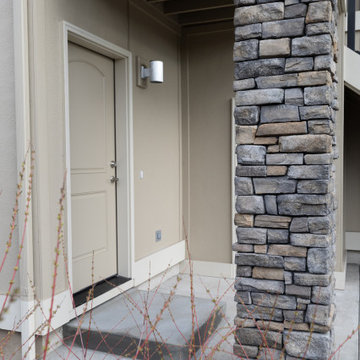
Free-standing, tuscan-inspired, two-story townhome with ground-floor ADU. ADU entry.
Mittelgroßes, Zweistöckiges Rustikales Reihenhaus mit Faserzement-Fassade, beiger Fassadenfarbe, Walmdach und Blechdach in Sonstige
Mittelgroßes, Zweistöckiges Rustikales Reihenhaus mit Faserzement-Fassade, beiger Fassadenfarbe, Walmdach und Blechdach in Sonstige
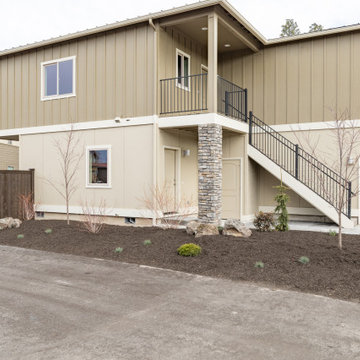
Tuscan-inspired, two-story townhome with ground-floor ADU.
Mittelgroßes, Zweistöckiges Rustikales Reihenhaus mit Faserzement-Fassade, beiger Fassadenfarbe, Walmdach und Blechdach in Sonstige
Mittelgroßes, Zweistöckiges Rustikales Reihenhaus mit Faserzement-Fassade, beiger Fassadenfarbe, Walmdach und Blechdach in Sonstige
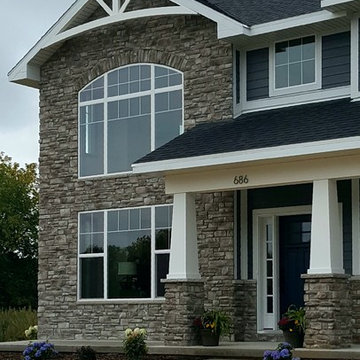
Exterior Townhouse View with Pella Windows, James Hardi Night Gray Siding and White Shakes
Zweistöckiges Rustikales Reihenhaus mit Vinylfassade und grauer Fassadenfarbe in Milwaukee
Zweistöckiges Rustikales Reihenhaus mit Vinylfassade und grauer Fassadenfarbe in Milwaukee
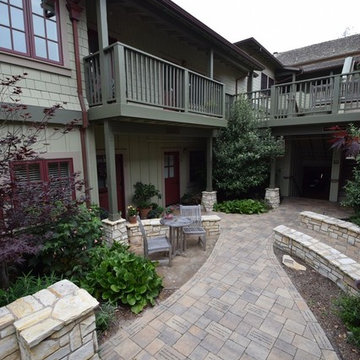
Großes, Zweistöckiges Rustikales Haus mit grauer Fassadenfarbe, Walmdach und Schindeldach in Sonstige
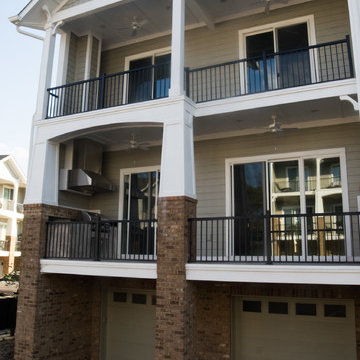
Located in the coveted West End of downtown Greenville, SC, Park Place on Hudson St. brings new living to old Greenville. Just a half-mile from Flour Field, a short walk to the Swamp Rabbit Trail, and steps away from the future Unity Park, this community is ideal for families young and old. The craftsman style town home community consists of twenty-three units, thirteen with 3 beds/2.5 baths and ten with 2 beds/2.5baths.
The design concept they came up with was simple – three separate buildings with two basic floors plans that were fully customizable. Each unit came standard with an elevator, hardwood floors, high-end Kitchen Aid appliances, Moen plumbing fixtures, tile showers, granite countertops, wood shelving in all closets, LED recessed lighting in all rooms, private balconies with built-in grill stations and large sliding glass doors. While the outside craftsman design with large front and back porches was set by the city, the interiors were fully customizable. The homeowners would meet with a designer at the Park Place on Hudson Showroom to pick from a selection of standard options, all items that would go in their home. From cabinets to door handles, from tile to paint colors, there was virtually no interior feature that the owners did not have the option to choose. They also had the ability to fully customize their unit with upgrades by meeting with each vendor individually and selecting the products for their home – some of the owners even choose to re-design the floor plans to better fit their lifestyle.
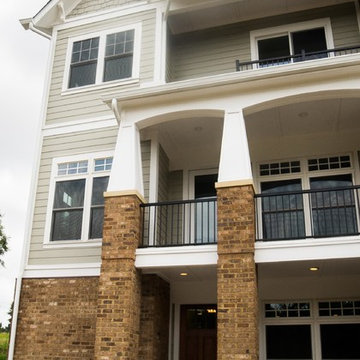
Located in the coveted West End of downtown Greenville, SC, Park Place on Hudson St. brings new living to old Greenville. Just a half-mile from Flour Field, a short walk to the Swamp Rabbit Trail, and steps away from the future Unity Park, this community is ideal for families young and old. The craftsman style town home community consists of twenty-three units, thirteen with 3 beds/2.5 baths and ten with 2 beds/2.5baths.
The design concept they came up with was simple – three separate buildings with two basic floors plans that were fully customizable. Each unit came standard with an elevator, hardwood floors, high-end Kitchen Aid appliances, Moen plumbing fixtures, tile showers, granite countertops, wood shelving in all closets, LED recessed lighting in all rooms, private balconies with built-in grill stations and large sliding glass doors. While the outside craftsman design with large front and back porches was set by the city, the interiors were fully customizable. The homeowners would meet with a designer at the Park Place on Hudson Showroom to pick from a selection of standard options, all items that would go in their home. From cabinets to door handles, from tile to paint colors, there was virtually no interior feature that the owners did not have the option to choose. They also had the ability to fully customize their unit with upgrades by meeting with each vendor individually and selecting the products for their home – some of the owners even choose to re-design the floor plans to better fit their lifestyle.
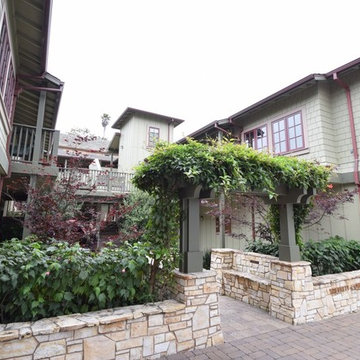
Großes, Zweistöckiges Rustikales Haus mit grauer Fassadenfarbe, Walmdach und Schindeldach in Sonstige
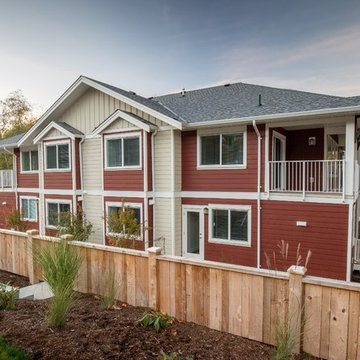
Mittelgroßes, Zweistöckiges Rustikales Reihenhaus mit Vinylfassade und Schindeldach in Vancouver
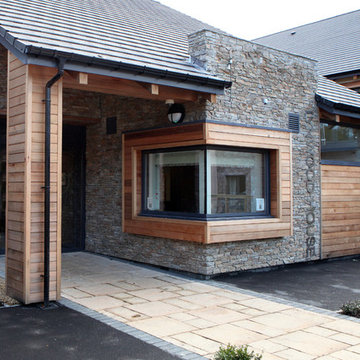
'Lynwood House' es una nueva urbanización de 34 apartments de alta calidad, que incluye un centro médico e instalaciones comunitarias, revestidas con los paneles premontados de piedra natural STONEPANEL®, que ayudan a su integración estética con el entorno.
Diseñado por Edwards Architecture, el proyecto se localiza en un área protegida de Lanchester (Durham, Reino Unido). Para su diseño se utilizó BIM (Building Information Modelling), que permitió el ahorro de costes y una mayor coordinación en la transmisión de información.
Fotos: Taylor Maxwell
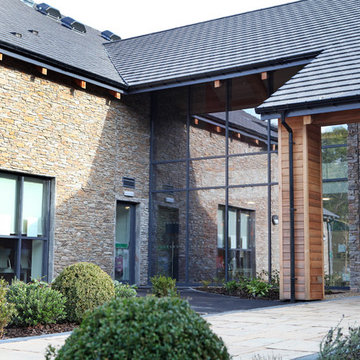
'Lynwood House' es una nueva urbanización de 34 apartments de alta calidad, que incluye un centro médico e instalaciones comunitarias, revestidas con los paneles premontados de piedra natural STONEPANEL®, que ayudan a su integración estética con el entorno.
Diseñado por Edwards Architecture, el proyecto se localiza en un área protegida de Lanchester (Durham, Reino Unido). Para su diseño se utilizó BIM (Building Information Modelling), que permitió el ahorro de costes y una mayor coordinación en la transmisión de información.
Fotos: Taylor Maxwell
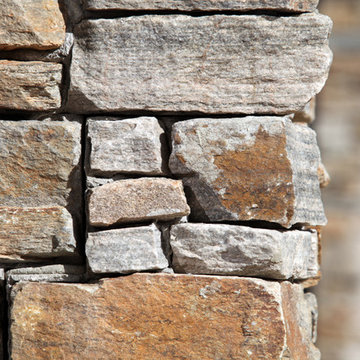
'Lynwood House' es una nueva urbanización de 34 apartments de alta calidad, que incluye un centro médico e instalaciones comunitarias, revestidas con los paneles premontados de piedra natural STONEPANEL®, que ayudan a su integración estética con el entorno.
Diseñado por Edwards Architecture, el proyecto se localiza en un área protegida de Lanchester (Durham, Reino Unido). Para su diseño se utilizó BIM (Building Information Modelling), que permitió el ahorro de costes y una mayor coordinación en la transmisión de información.
Fotos: Taylor Maxwell
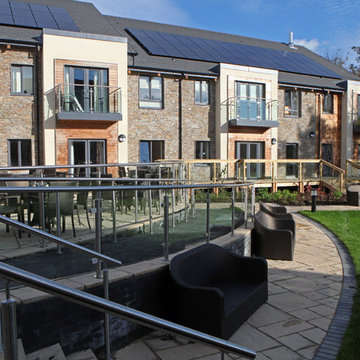
'Lynwood House' es una nueva urbanización de 34 apartments de alta calidad, que incluye un centro médico e instalaciones comunitarias, revestidas con los paneles premontados de piedra natural STONEPANEL®, que ayudan a su integración estética con el entorno.
Diseñado por Edwards Architecture, el proyecto se localiza en un área protegida de Lanchester (Durham, Reino Unido). Para su diseño se utilizó BIM (Building Information Modelling), que permitió el ahorro de costes y una mayor coordinación en la transmisión de información.
Fotos: Taylor Maxwell
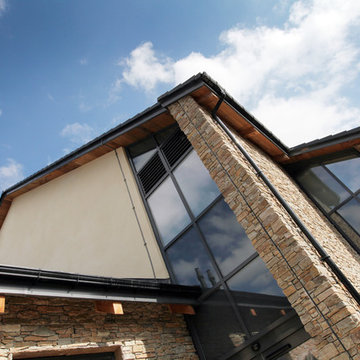
'Lynwood House' es una nueva urbanización de 34 apartments de alta calidad, que incluye un centro médico e instalaciones comunitarias, revestidas con los paneles premontados de piedra natural STONEPANEL®, que ayudan a su integración estética con el entorno.
Diseñado por Edwards Architecture, el proyecto se localiza en un área protegida de Lanchester (Durham, Reino Unido). Para su diseño se utilizó BIM (Building Information Modelling), que permitió el ahorro de costes y una mayor coordinación en la transmisión de información.
Fotos: Taylor Maxwell
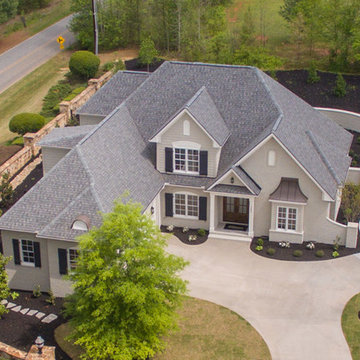
Stephen Vitosky, photographer
Großes, Zweistöckiges Uriges Reihenhaus mit Backsteinfassade, beiger Fassadenfarbe, Walmdach und Schindeldach in Sonstige
Großes, Zweistöckiges Uriges Reihenhaus mit Backsteinfassade, beiger Fassadenfarbe, Walmdach und Schindeldach in Sonstige
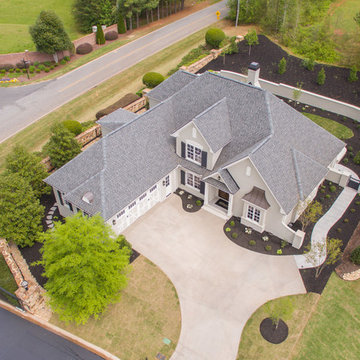
Stephen Vitosky, photographer
Großes, Zweistöckiges Uriges Reihenhaus mit Backsteinfassade, beiger Fassadenfarbe, Walmdach und Schindeldach in Sonstige
Großes, Zweistöckiges Uriges Reihenhaus mit Backsteinfassade, beiger Fassadenfarbe, Walmdach und Schindeldach in Sonstige
Rustikale Reihenhäuser Ideen und Design
6
