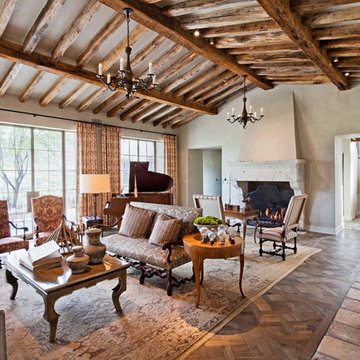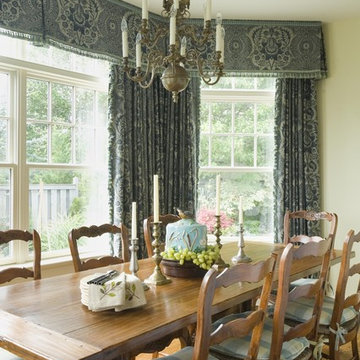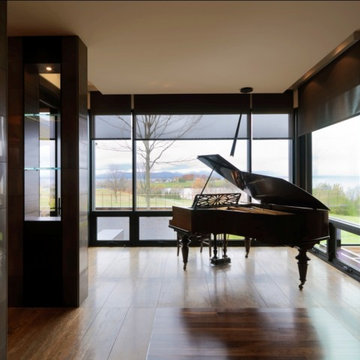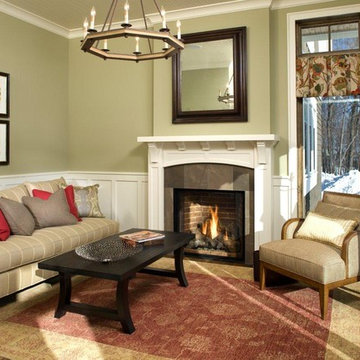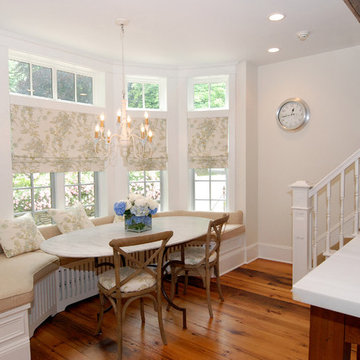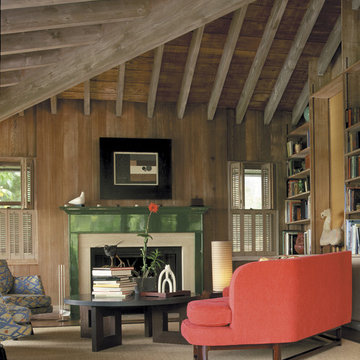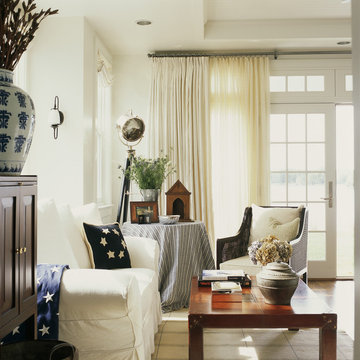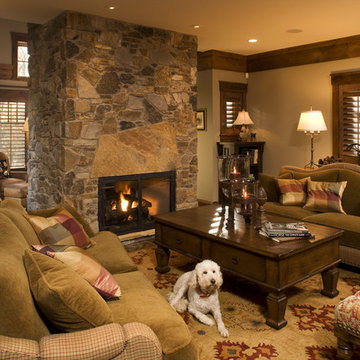202 Rustikale Wohnideen
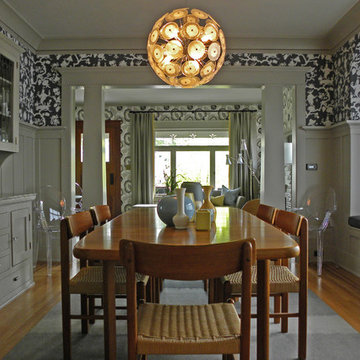
Sarah Greenman © 2012 Houzz
Matthew Craig Interiors
Uriges Esszimmer mit bunten Wänden und braunem Holzboden in Seattle
Uriges Esszimmer mit bunten Wänden und braunem Holzboden in Seattle
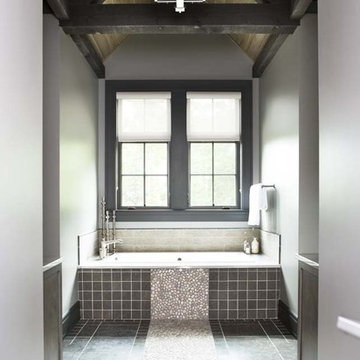
The design of this refined mountain home is rooted in its natural surroundings. Boasting a color palette of subtle earthy grays and browns, the home is filled with natural textures balanced with sophisticated finishes and fixtures. The open floorplan ensures visibility throughout the home, preserving the fantastic views from all angles. Furnishings are of clean lines with comfortable, textured fabrics. Contemporary accents are paired with vintage and rustic accessories.
To achieve the LEED for Homes Silver rating, the home includes such green features as solar thermal water heating, solar shading, low-e clad windows, Energy Star appliances, and native plant and wildlife habitat.
All photos taken by Rachael Boling Photography
Finden Sie den richtigen Experten für Ihr Projekt
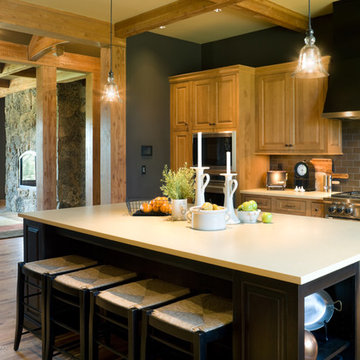
This wonderful home is photographed by Bob Greenspan
Urige Küche mit Rückwand aus Metrofliesen und Mauersteinen in Portland
Urige Küche mit Rückwand aus Metrofliesen und Mauersteinen in Portland
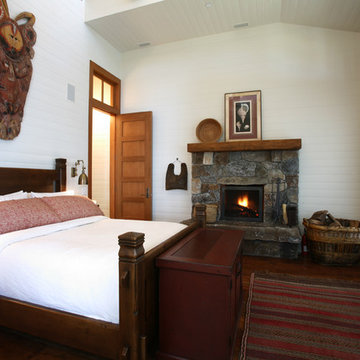
This project occupies a low ridge at the tip of a small island and is flanked by a beach to either side. The two beaches suggested the image of the two-faced god Janus who was the inspiration for the design. The house is flanked by two large porches, one facing either beach, which offer shelter from the elements while inviting the visitors outdoors. Three buildings are linked together to form a string of buildings that follow the terrain. Massive concrete columns lend strength and support while becoming part of the language of the forest in which the house is situated. Salvaged wood forms the majority of the interior structure and the floors. Light is introduced deep into the house through doors, windows, clerestories, and dormer windows. The house is organized along two long enfilades that order space and invite long views through the building and to the landscape beyond.

Mittelgroßes Rustikales Badezimmer En Suite mit freistehender Badewanne, Unterbauwaschbecken, profilierten Schrankfronten, Schränken im Used-Look, beigen Fliesen, braunen Fliesen, Glasfliesen, beiger Wandfarbe, Porzellan-Bodenfliesen, Quarzit-Waschtisch, beigem Boden und schwarzer Waschtischplatte in Denver

Cherie Cordellos (www.photosbycherie.net)
Rustikales Wohnzimmer mit beiger Wandfarbe, Kamin und Kaminumrandung aus Holz in San Francisco
Rustikales Wohnzimmer mit beiger Wandfarbe, Kamin und Kaminumrandung aus Holz in San Francisco
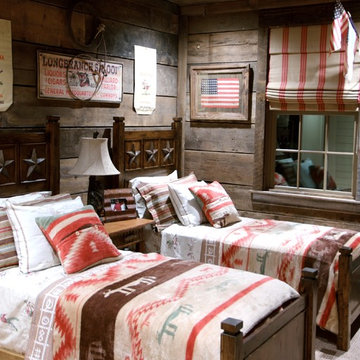
Neutrales Uriges Kinderzimmer mit Schlafplatz und Teppichboden in Jacksonville
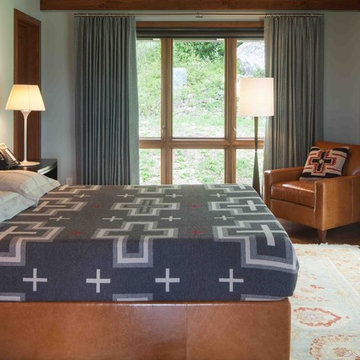
This 7-bed 5-bath Wyoming ski home follows strict subdivision-mandated style, but distinguishes itself through a refined approach to detailing. The result is a clean-lined version of the archetypal rustic mountain home, with a connection to the European ski chalet as well as to traditional American lodge and mountain architecture. Architecture & interior design by Michael Howells. Photos by David Agnello, copyright 2012. www.davidagnello.com
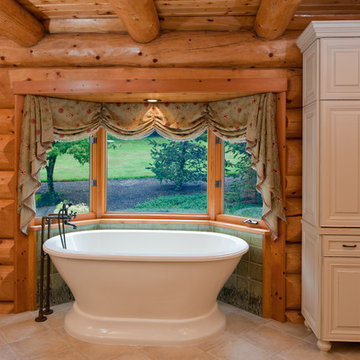
One of my favorite bath remodels- photos by Brinkman Photography
Uriges Badezimmer mit freistehender Badewanne in Portland
Uriges Badezimmer mit freistehender Badewanne in Portland
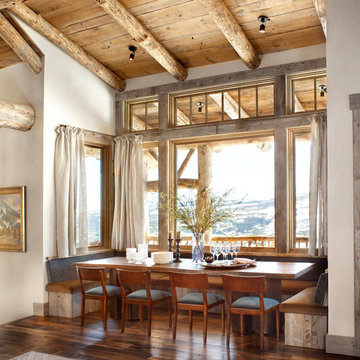
Gibeon Photography
Uriges Esszimmer mit weißer Wandfarbe und dunklem Holzboden in Sonstige
Uriges Esszimmer mit weißer Wandfarbe und dunklem Holzboden in Sonstige
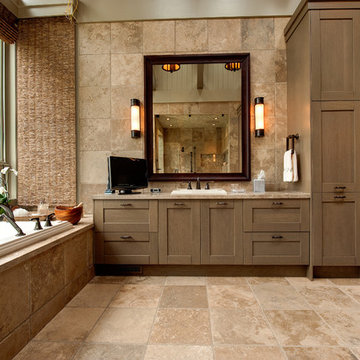
Master bathroom in a new Modern home in North Georgia Mountains
Photography by Galina Coada
Uriges Badezimmer mit Einbauwaschbecken, Schrankfronten im Shaker-Stil, hellbraunen Holzschränken, Einbaubadewanne und beigen Fliesen in Atlanta
Uriges Badezimmer mit Einbauwaschbecken, Schrankfronten im Shaker-Stil, hellbraunen Holzschränken, Einbaubadewanne und beigen Fliesen in Atlanta
202 Rustikale Wohnideen
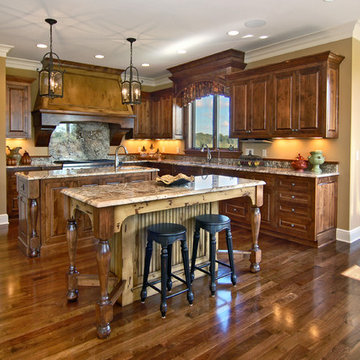
A recently completed John Kraemer & Sons home in Credit River Township, MN.
Photography: Landmark Photography and VHT Studios.
Rustikale Küche mit profilierten Schrankfronten, hellbraunen Holzschränken, Küchenrückwand in Grau und Mauersteinen in Minneapolis
Rustikale Küche mit profilierten Schrankfronten, hellbraunen Holzschränken, Küchenrückwand in Grau und Mauersteinen in Minneapolis
1



















