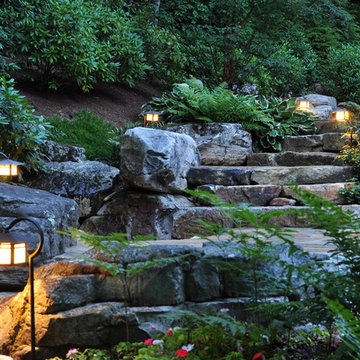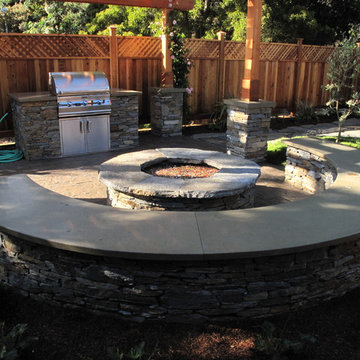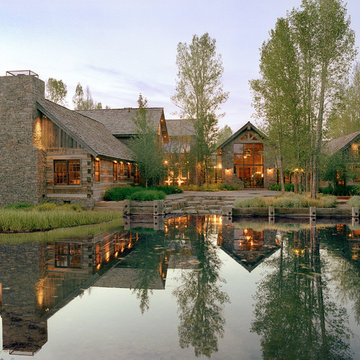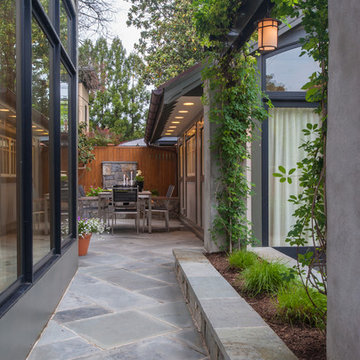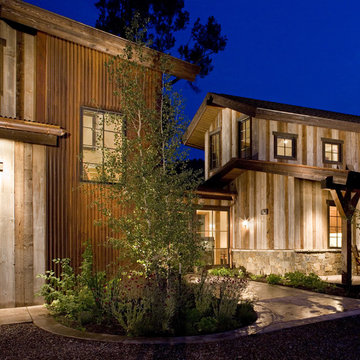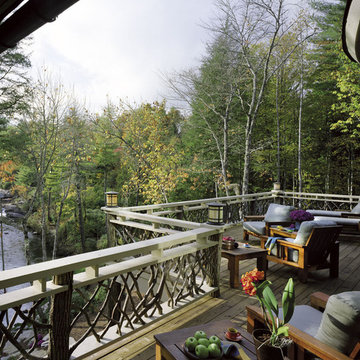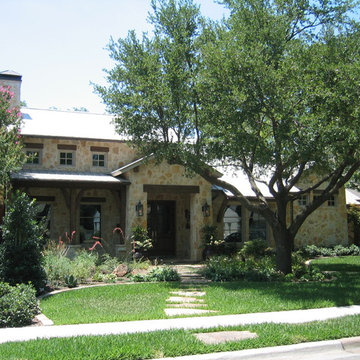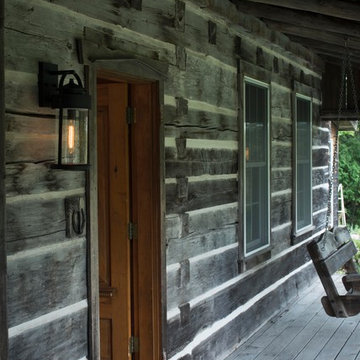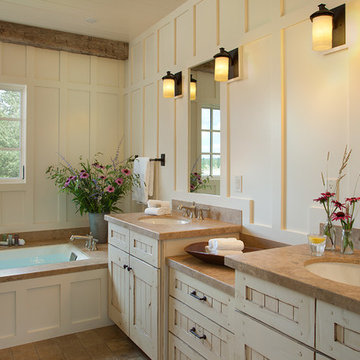5.999 Rustikale Wohnideen

Architect: Grouparchitect.
General Contractor: S2 Builders.
Photography: Grouparchitect.
Kleines Uriges Untergeschoss ohne Kamin mit grüner Wandfarbe und Betonboden in Seattle
Kleines Uriges Untergeschoss ohne Kamin mit grüner Wandfarbe und Betonboden in Seattle
Finden Sie den richtigen Experten für Ihr Projekt
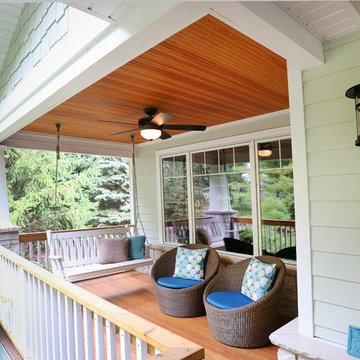
This Arts & Crafts style porch includes an authentic Douglas fir wood tongue and groove ceiling, natural stone detailing, tapered Arts & Crafts columns and traditional cedar flooring and steps. To top it all off, the homeowners can enjoy this new space by utilizing a set of cozy chairs or the porch swing.
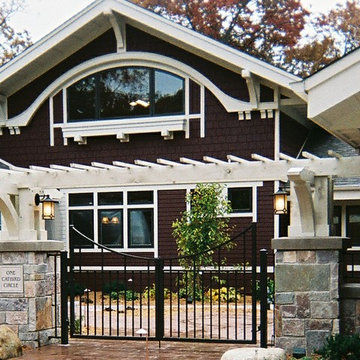
Große, Zweistöckige Rustikale Holzfassade Haus mit brauner Fassadenfarbe und Satteldach in Minneapolis
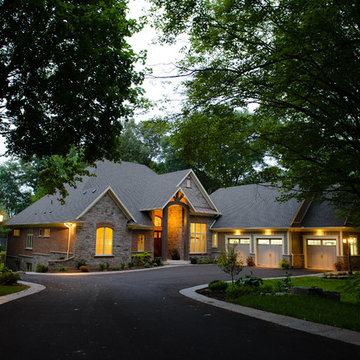
Zweistöckiges, Mittelgroßes Rustikales Einfamilienhaus mit Mix-Fassade, beiger Fassadenfarbe, Satteldach und Schindeldach in Toronto
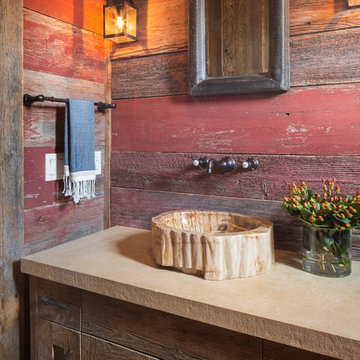
Andrew Pogue Photography
Uriges Badezimmer mit Aufsatzwaschbecken, Schrankfronten im Shaker-Stil, dunklen Holzschränken und roter Wandfarbe in Austin
Uriges Badezimmer mit Aufsatzwaschbecken, Schrankfronten im Shaker-Stil, dunklen Holzschränken und roter Wandfarbe in Austin
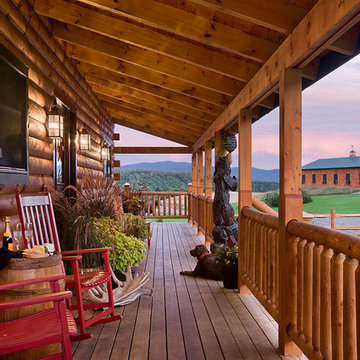
This home was featured in the July 2011 issue of “Log Cabin Homes.” It proves efficiency doesn’t have to be sacrificed when designing grand elegance. Even with its cathedral ceilings and many windows it earned a 5 Star Plus Energy Star® rating.
http://www.coventryloghomes.com/ourDesigns/craftsmanSeries/BearRock/model.html
Roger Wade
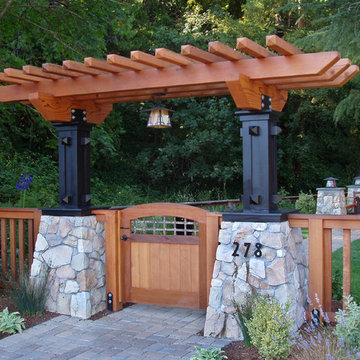
A new Arts and Crafts style entry arbor for a new Craftsman style house in Mill Valley
photo by Galen Fultz
Mittelgroßer Uriger Garten mit direkter Sonneneinstrahlung und Betonboden in San Francisco
Mittelgroßer Uriger Garten mit direkter Sonneneinstrahlung und Betonboden in San Francisco
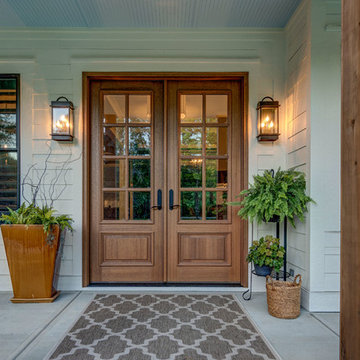
Warm wood details and neutral colors welcome you to this peaceful Craftsman home.
Photo Credit: Tom Graham
Urige Haustür mit beiger Wandfarbe, Betonboden, Doppeltür, hellbrauner Holzhaustür und grauem Boden in Indianapolis
Urige Haustür mit beiger Wandfarbe, Betonboden, Doppeltür, hellbrauner Holzhaustür und grauem Boden in Indianapolis
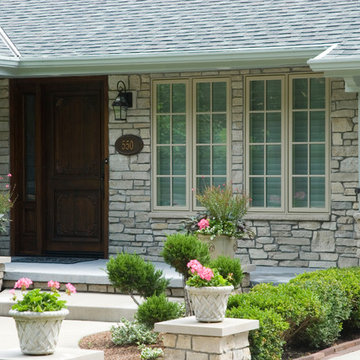
This home was designed with its owner in mind: elegant, classic, and with lots of personality. When you walk through the door, you're greeted with a lovely grand piano and lots of natural lighting.
5.999 Rustikale Wohnideen
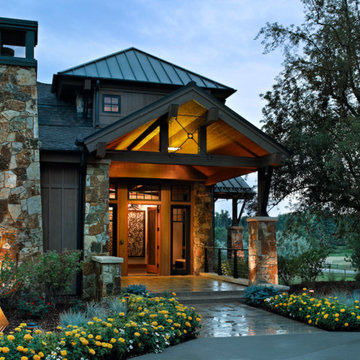
This elegant expression of a modern Colorado style home combines a rustic regional exterior with a refined contemporary interior. The client's private art collection is embraced by a combination of modern steel trusses, stonework and traditional timber beams. Generous expanses of glass allow for view corridors of the mountains to the west, open space wetlands towards the south and the adjacent horse pasture on the east.
Builder: Cadre General Contractors
http://www.cadregc.com
Photograph: Ron Ruscio Photography
http://ronrusciophotography.com/
8
