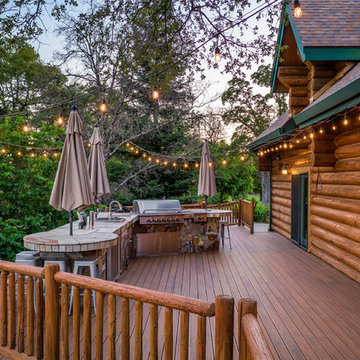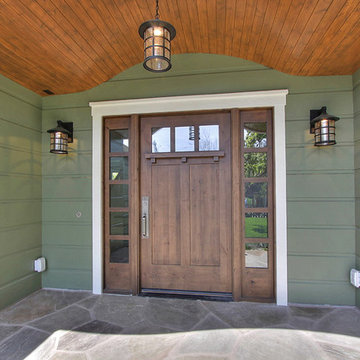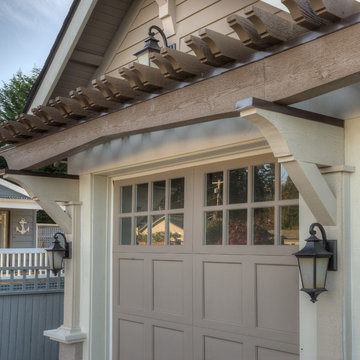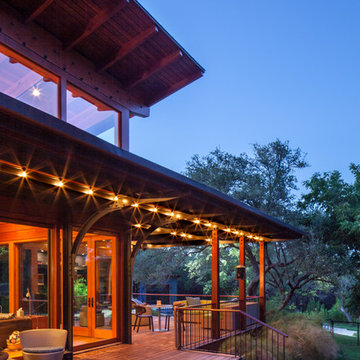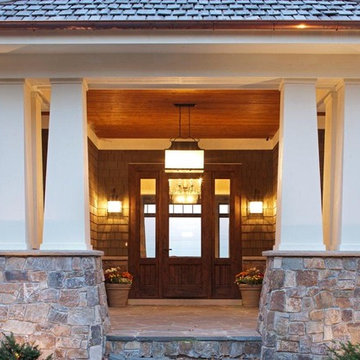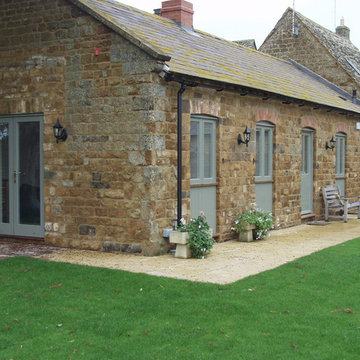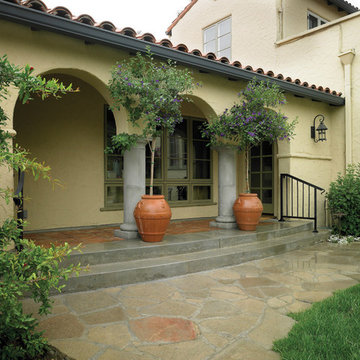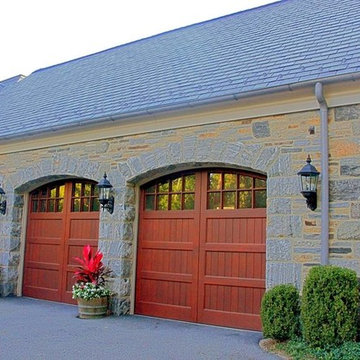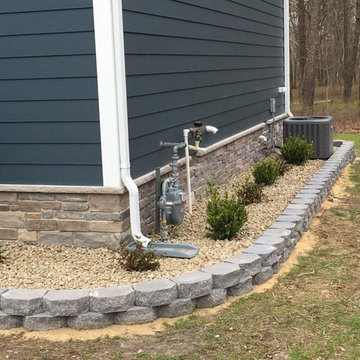5.999 Rustikale Wohnideen
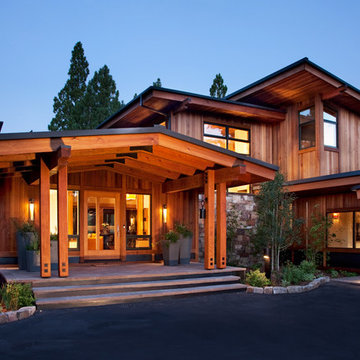
Ethan Rohloff Photography
Mittelgroße, Zweistöckige Urige Holzfassade Haus mit brauner Fassadenfarbe in Sacramento
Mittelgroße, Zweistöckige Urige Holzfassade Haus mit brauner Fassadenfarbe in Sacramento
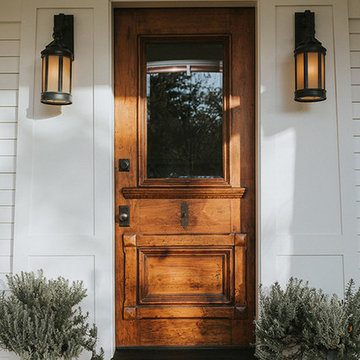
In addition to the covered porch itself, exquisite design details made this renovation all that more impressive—from the new copper and asphalt roof to the Hardiplank, clapboard, and cedar shake shingles, and the beautiful, panel-style front door.
Alicia Gbur Photography
Finden Sie den richtigen Experten für Ihr Projekt

This picture gives you an idea how the garage, main house, and ADU are arranged on the property. Our goal was to minimize the impact to the backyard, maximize privacy of each living space from one another, maximize light for each building, etc. One way in which we were able to accomplish that was building the ADU slab on grade to keep it as low to the ground as possible and minimize it's solar footprint on the property. Cutting up the roof not only made it more interesting from the house above but also helped with solar footprint. The garage was reduced in length by about 8' to accommodate the ADU. A separate laundry is located just inside the back man-door to the garage for the ADU and for easy washing of outdoor gear.
Anna Campbell Photography
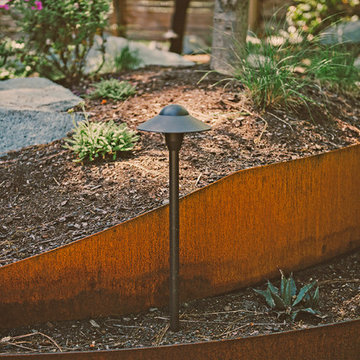
This unique garden edging is long-lasting and low maintenance. COR-TEN steel edging is designed to weather over time. When it is initially installed the edging looks like regular galvanized steel, but overtime a thin layer of rust gives the garden a rustic, but modern look. Short dome textured architectural bronze path light by Kichler is ideal for use in lower planting and smaller garden areas.
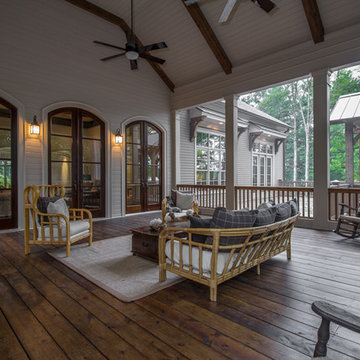
Geräumige, Verglaste, Überdachte Rustikale Veranda hinter dem Haus in Atlanta
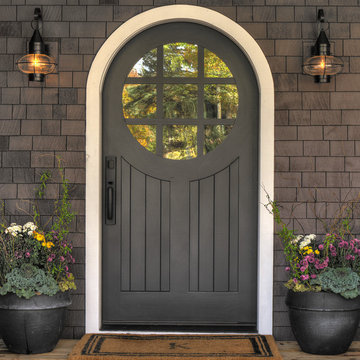
Mittelgroße Rustikale Haustür mit braunem Holzboden, Einzeltür und grauer Haustür in Minneapolis
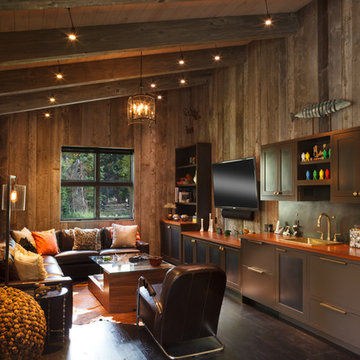
David Swift
Uriges Wohnzimmer mit Hausbar, dunklem Holzboden und TV-Wand in Salt Lake City
Uriges Wohnzimmer mit Hausbar, dunklem Holzboden und TV-Wand in Salt Lake City
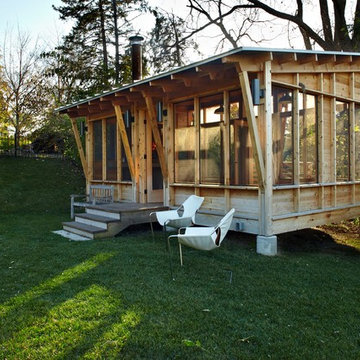
Project by Home Tailors Building & Remodeling + M.Valdes Architects
Photos by George Heinrich Photography
Rustikales Gästehaus in Minneapolis
Rustikales Gästehaus in Minneapolis
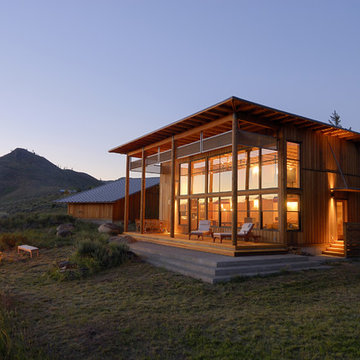
A modern box of space in the Methow Valley
photos by Will Austin
Mittelgroße, Zweistöckige Urige Holzfassade Haus mit brauner Fassadenfarbe und Flachdach in Seattle
Mittelgroße, Zweistöckige Urige Holzfassade Haus mit brauner Fassadenfarbe und Flachdach in Seattle
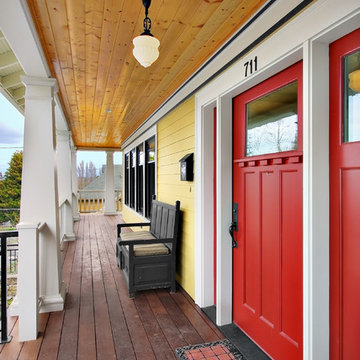
Looking along front porch at new residence.
Überdachte Rustikale Veranda mit Dielen in Seattle
Überdachte Rustikale Veranda mit Dielen in Seattle
5.999 Rustikale Wohnideen
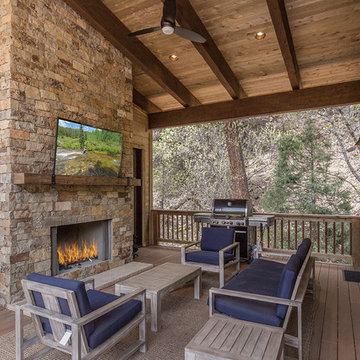
Überdachte Rustikale Terrasse mit Kamin und Beleuchtung in Albuquerque
6



















